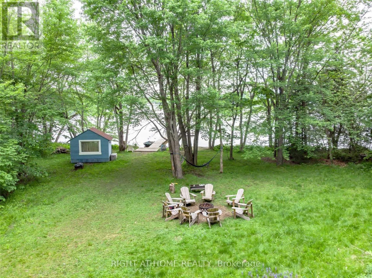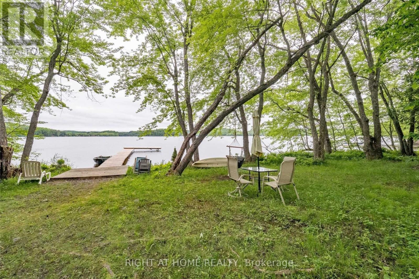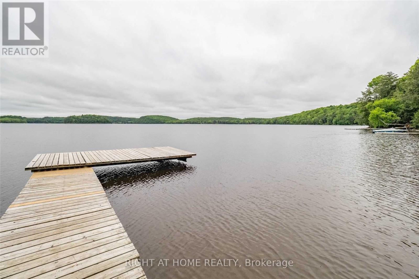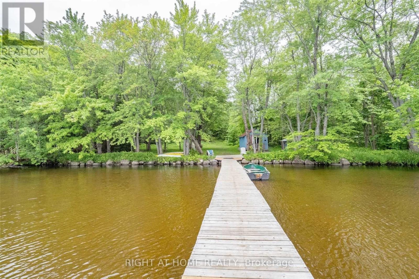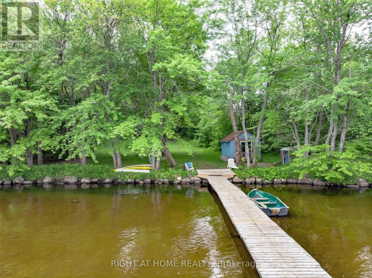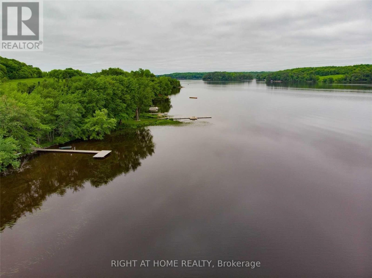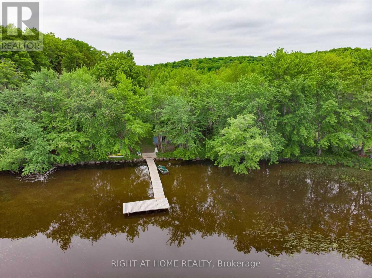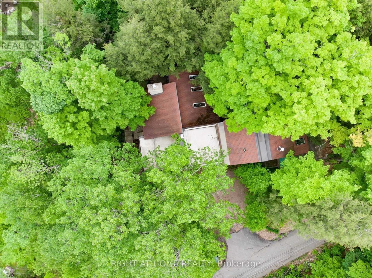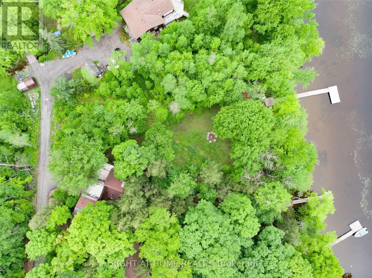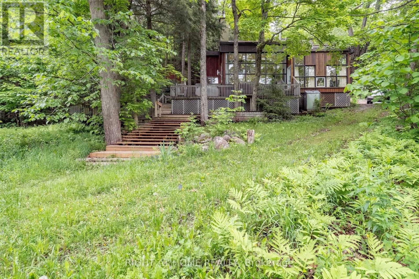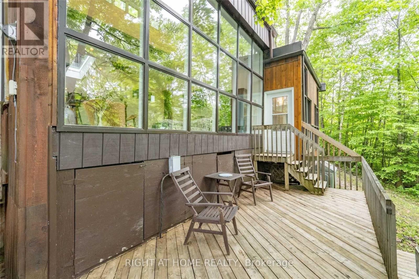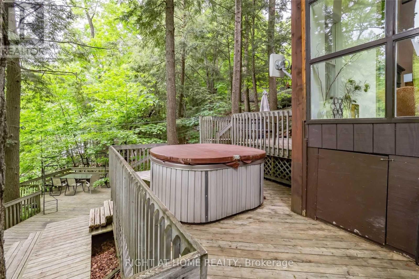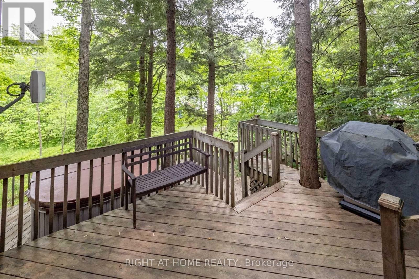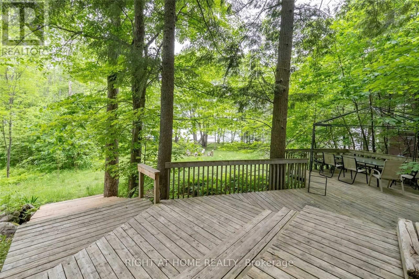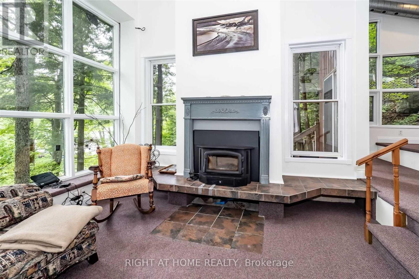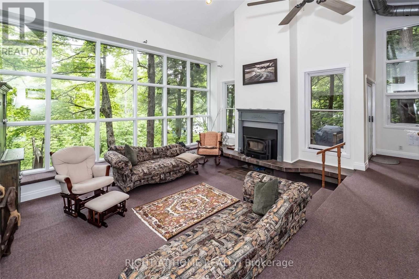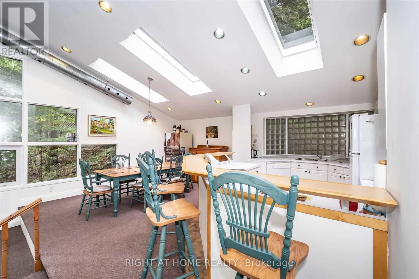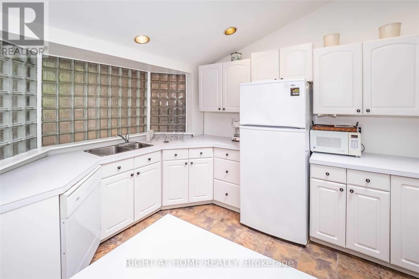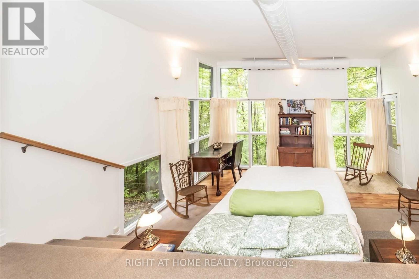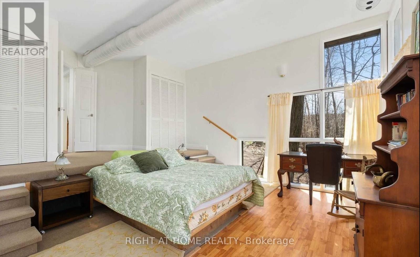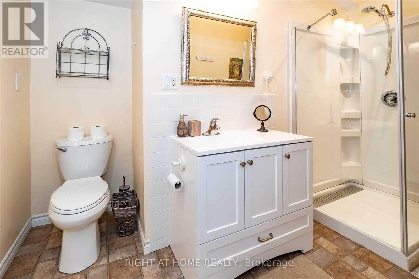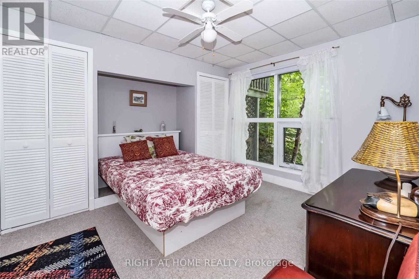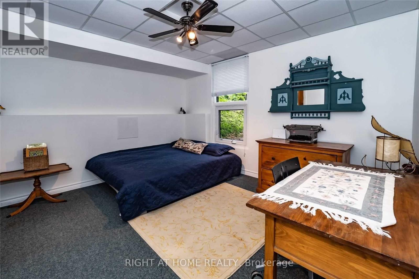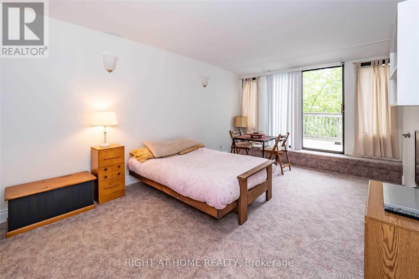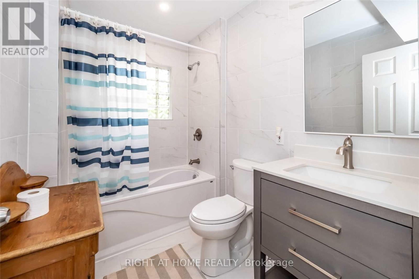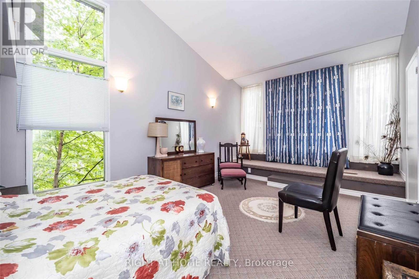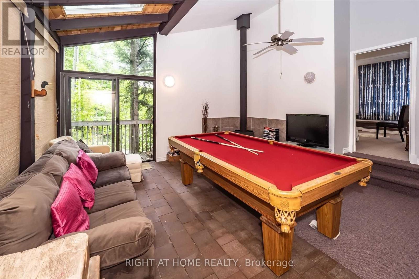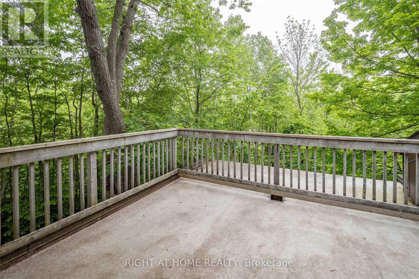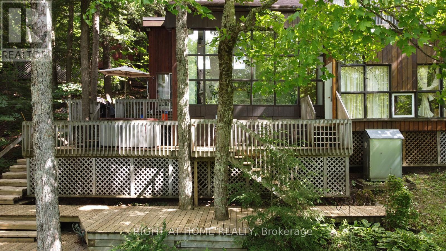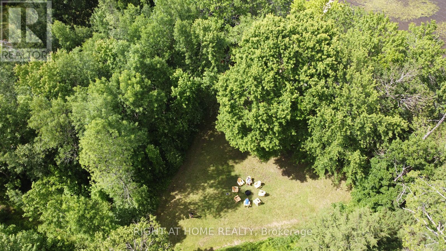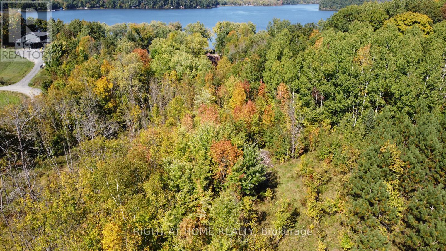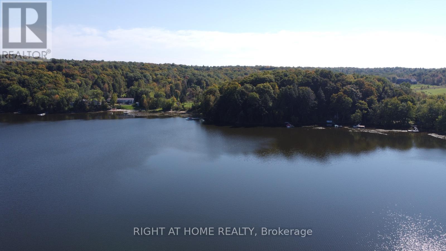5 Bedroom
2 Bathroom
2000 - 2500 sqft
Fireplace
Forced Air
Waterfront
$1,099,000
Welcome to your dream getaway on one of Muskoka's most picturesque and expansive lakes. This charming 4-bedroom, 2-bathroom cottage is nestled on a beautifully treed 0.5-acre lot with 100 feet of pristine waterfront, offering the perfect blend of relaxation, recreation, and natural beauty. Step inside to discover cozy elegance with soaring 20-foot ceilings in the living room, floor-to-ceiling windows, and a wood-burning fireplace that creates a warm and inviting atmosphere. Enjoy panoramic lake views and unforgettable sunsets from your spacious open-concept living, dining, and kitchen area. The well-appointed kitchen flows seamlessly into the dining area, with a walkout to a large deck, perfect for entertaining or simply soaking in the serene surroundings. Unwind in the 6-person hot tub while overlooking the water, or head down to your 50 ft floating dock, ideal for kayaking, fishing, or swimming. With nearby hiking, biking, and ATV trails, and world-class golf just minutes away, this location is a true four-season playground. Ideally situated just 15 minutes from both Bracebridge and Huntsville, you will enjoy convenient access to all the amenities while still feeling worlds away (id:49269)
Property Details
|
MLS® Number
|
X12082172 |
|
Property Type
|
Single Family |
|
Community Name
|
Watt |
|
AmenitiesNearBy
|
Hospital |
|
Easement
|
Right Of Way |
|
Features
|
Wooded Area, Sloping, Flat Site, Level, Hilly |
|
ParkingSpaceTotal
|
3 |
|
Structure
|
Deck, Dock |
|
ViewType
|
Direct Water View |
|
WaterFrontType
|
Waterfront |
Building
|
BathroomTotal
|
2 |
|
BedroomsAboveGround
|
4 |
|
BedroomsBelowGround
|
1 |
|
BedroomsTotal
|
5 |
|
Amenities
|
Fireplace(s) |
|
Appliances
|
Hot Tub, Water Heater, All, Dishwasher, Dryer, Furniture, Microwave, Satellite Dish, Stove, Washer, Window Coverings, Refrigerator |
|
ConstructionStyleAttachment
|
Detached |
|
ExteriorFinish
|
Wood |
|
FireProtection
|
Smoke Detectors |
|
FireplacePresent
|
Yes |
|
FireplaceTotal
|
2 |
|
FoundationType
|
Unknown |
|
HeatingFuel
|
Oil |
|
HeatingType
|
Forced Air |
|
StoriesTotal
|
3 |
|
SizeInterior
|
2000 - 2500 Sqft |
|
Type
|
House |
Parking
Land
|
AccessType
|
Private Road, Private Docking |
|
Acreage
|
No |
|
LandAmenities
|
Hospital |
|
Sewer
|
Septic System |
|
SizeDepth
|
215 Ft |
|
SizeFrontage
|
101 Ft |
|
SizeIrregular
|
101 X 215 Ft ; Lt Sides Different Lgths 215 &254+34' Ra |
|
SizeTotalText
|
101 X 215 Ft ; Lt Sides Different Lgths 215 &254+34' Ra|1/2 - 1.99 Acres |
|
ZoningDescription
|
Wr4 |
Rooms
| Level |
Type |
Length |
Width |
Dimensions |
|
Second Level |
Bedroom |
3.53 m |
3.55 m |
3.53 m x 3.55 m |
|
Second Level |
Bedroom |
5.1 m |
3.55 m |
5.1 m x 3.55 m |
|
Second Level |
Other |
2.26 m |
0.93 m |
2.26 m x 0.93 m |
|
Second Level |
Bathroom |
1.72 m |
2.43 m |
1.72 m x 2.43 m |
|
Third Level |
Bedroom |
5.56 m |
3.55 m |
5.56 m x 3.55 m |
|
Third Level |
Other |
5.18 m |
4.62 m |
5.18 m x 4.62 m |
|
Main Level |
Kitchen |
4.31 m |
2.99 m |
4.31 m x 2.99 m |
|
Main Level |
Living Room |
4.08 m |
5.74 m |
4.08 m x 5.74 m |
|
Main Level |
Dining Room |
4.31 m |
3.14 m |
4.31 m x 3.14 m |
|
Main Level |
Den |
4.44 m |
3.53 m |
4.44 m x 3.53 m |
|
Main Level |
Bathroom |
4.19 m |
2.18 m |
4.19 m x 2.18 m |
|
Main Level |
Primary Bedroom |
5.96 m |
4.59 m |
5.96 m x 4.59 m |
Utilities
|
Electricity Connected
|
Connected |
|
Telephone
|
Nearby |
https://www.realtor.ca/real-estate/28166369/10-1326-windermere-road-muskoka-lakes-watt-watt


