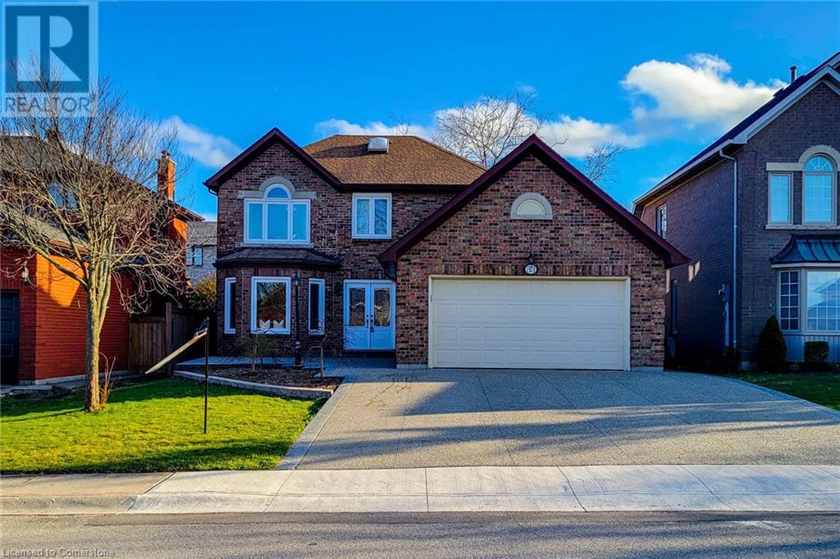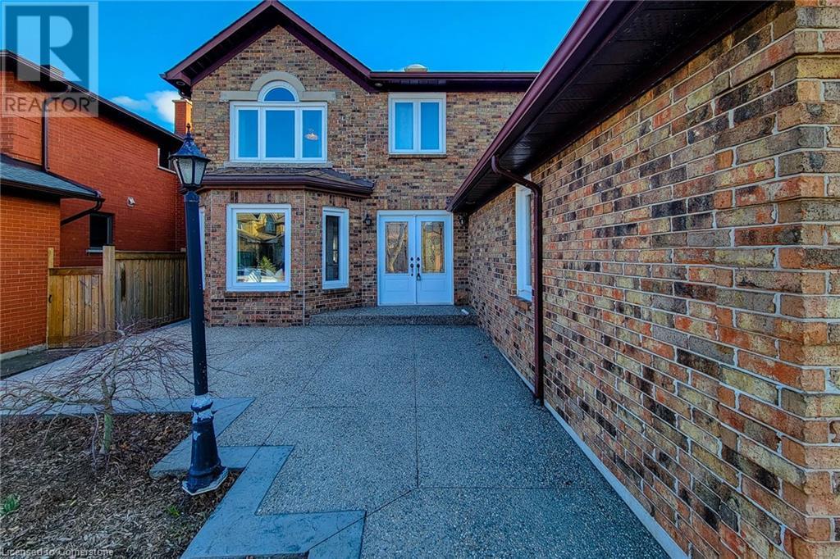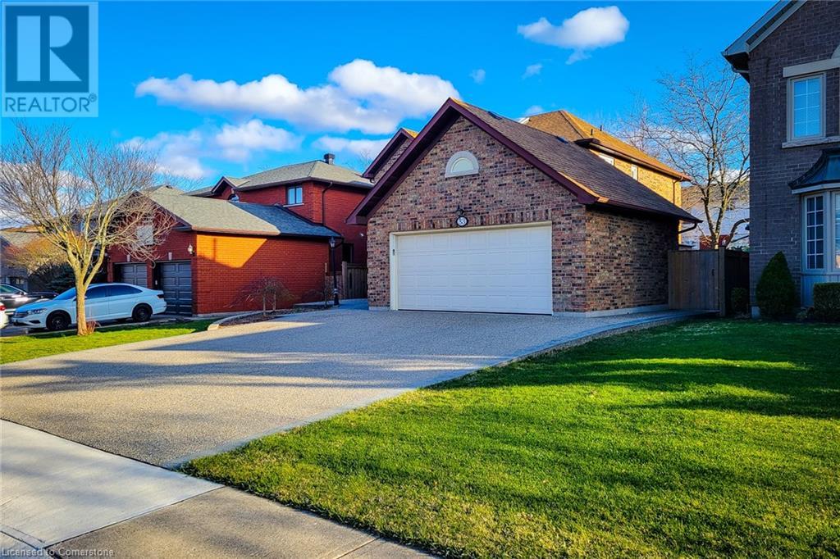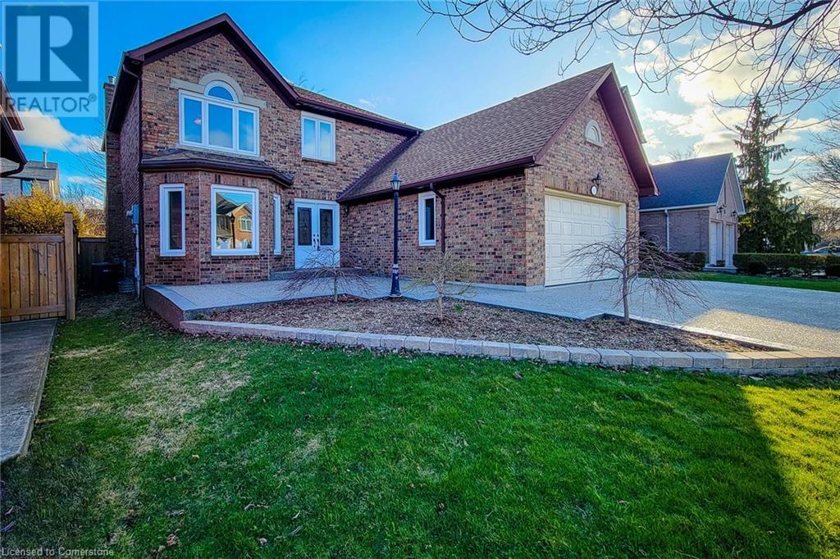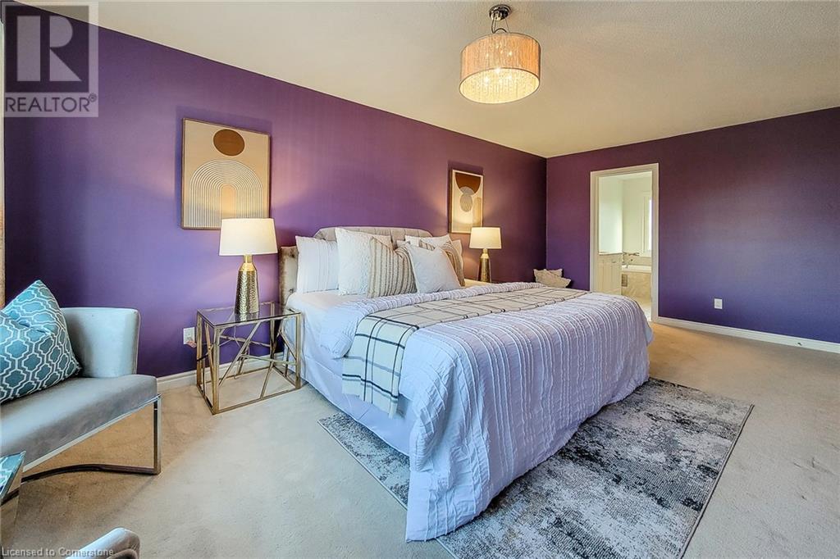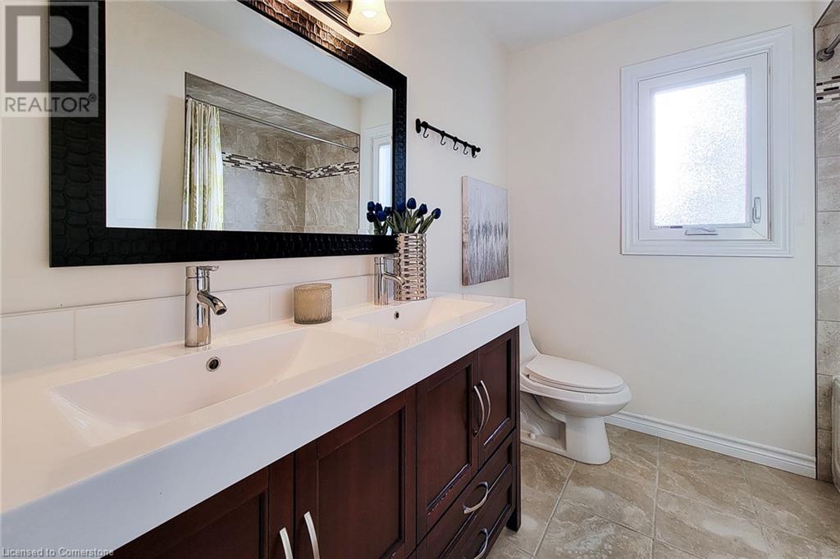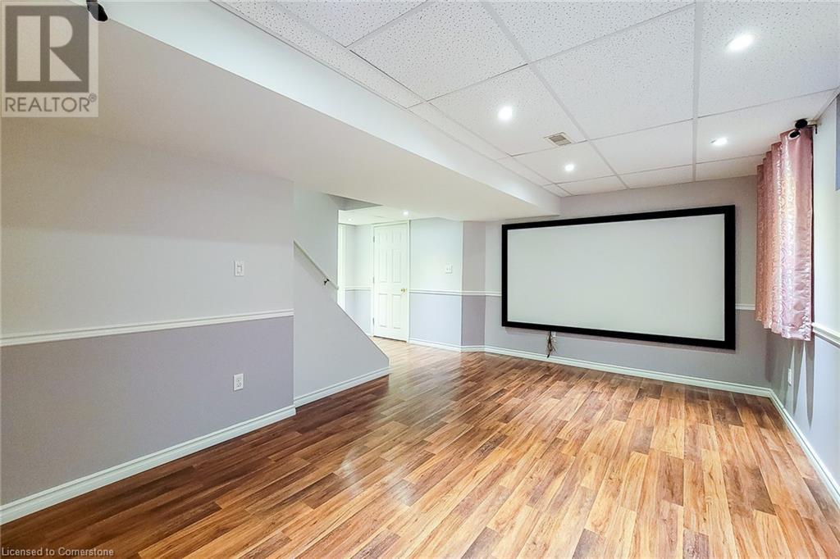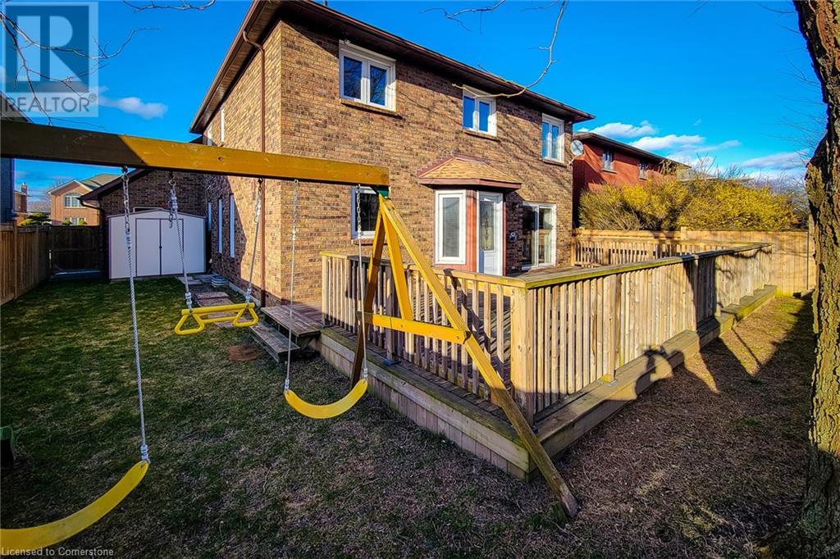6 Bedroom
4 Bathroom
3004 sqft
2 Level
Fireplace
Central Air Conditioning
Forced Air
$1,099,900
Welcome to this stunning 4+2 bedroom home in Hamilton’s sought-after West Mountain neighborhood, offering proximity to schools, parks, shopping, and the Lincoln Alexander Parkway. The main floor features a formal living room, dining room, and family room with hardwood floors, along with a spacious kitchen featuring a breakfast nook, a 2-piece bathroom, a laundry room, and inside entry to a double-car garage. Upstairs, you’ll find a sunlit layout with a skylight, a generous master bedroom with a walk-in closet and 5-piece ensuite, three additional bedrooms, and a 4-piece bathroom. The fully finished basement includes a recreation room pre-wired for surround sound (with a wall-mounted screen included), two more bedrooms, a 3-piece bathroom, a cold room, and a utility room for extra storage. Additional highlights include a 200-amp electrical panel, a recently poured concrete driveway, professional landscaping, a fully fenced backyard with a large deck and play area, fresh paint, and move-in readiness—immediate occupancy available! (id:49269)
Property Details
|
MLS® Number
|
40717403 |
|
Property Type
|
Single Family |
|
AmenitiesNearBy
|
Park, Playground, Public Transit, Schools, Shopping |
|
CommunityFeatures
|
Quiet Area |
|
EquipmentType
|
Water Heater |
|
Features
|
Automatic Garage Door Opener |
|
ParkingSpaceTotal
|
4 |
|
RentalEquipmentType
|
Water Heater |
|
Structure
|
Shed |
Building
|
BathroomTotal
|
4 |
|
BedroomsAboveGround
|
4 |
|
BedroomsBelowGround
|
2 |
|
BedroomsTotal
|
6 |
|
Appliances
|
Central Vacuum, Dishwasher, Dryer, Refrigerator, Stove, Water Meter, Washer, Hood Fan, Garage Door Opener |
|
ArchitecturalStyle
|
2 Level |
|
BasementDevelopment
|
Finished |
|
BasementType
|
Full (finished) |
|
ConstructedDate
|
1990 |
|
ConstructionMaterial
|
Wood Frame |
|
ConstructionStyleAttachment
|
Detached |
|
CoolingType
|
Central Air Conditioning |
|
ExteriorFinish
|
Brick, Concrete, Wood, Shingles |
|
FireProtection
|
Smoke Detectors |
|
FireplacePresent
|
Yes |
|
FireplaceTotal
|
1 |
|
FoundationType
|
Poured Concrete |
|
HalfBathTotal
|
1 |
|
HeatingFuel
|
Natural Gas |
|
HeatingType
|
Forced Air |
|
StoriesTotal
|
2 |
|
SizeInterior
|
3004 Sqft |
|
Type
|
House |
|
UtilityWater
|
Municipal Water |
Parking
Land
|
AccessType
|
Road Access, Highway Nearby |
|
Acreage
|
No |
|
FenceType
|
Fence |
|
LandAmenities
|
Park, Playground, Public Transit, Schools, Shopping |
|
Sewer
|
Municipal Sewage System |
|
SizeDepth
|
100 Ft |
|
SizeFrontage
|
51 Ft |
|
SizeIrregular
|
0.12 |
|
SizeTotal
|
0.12 Ac|under 1/2 Acre |
|
SizeTotalText
|
0.12 Ac|under 1/2 Acre |
|
ZoningDescription
|
C |
Rooms
| Level |
Type |
Length |
Width |
Dimensions |
|
Second Level |
4pc Bathroom |
|
|
Measurements not available |
|
Second Level |
Bedroom |
|
|
10'4'' x 8'9'' |
|
Second Level |
Bedroom |
|
|
13'10'' x 10'5'' |
|
Second Level |
Bedroom |
|
|
10'7'' x 10'7'' |
|
Second Level |
Full Bathroom |
|
|
Measurements not available |
|
Second Level |
Primary Bedroom |
|
|
19'10'' x 11'3'' |
|
Basement |
Utility Room |
|
|
Measurements not available |
|
Basement |
Cold Room |
|
|
Measurements not available |
|
Basement |
3pc Bathroom |
|
|
Measurements not available |
|
Basement |
Bedroom |
|
|
16'7'' x 9'11'' |
|
Basement |
Bedroom |
|
|
15'2'' x 10'9'' |
|
Basement |
Media |
|
|
18'4'' x 10'8'' |
|
Main Level |
Laundry Room |
|
|
10'0'' x 5'4'' |
|
Main Level |
2pc Bathroom |
|
|
Measurements not available |
|
Main Level |
Dinette |
|
|
13'3'' x 8'4'' |
|
Main Level |
Kitchen |
|
|
10'7'' x 10'6'' |
|
Main Level |
Family Room |
|
|
18'11'' x 11'0'' |
|
Main Level |
Dining Room |
|
|
11'10'' x 10'9'' |
|
Main Level |
Foyer |
|
|
Measurements not available |
|
Main Level |
Living Room |
|
|
15'1'' x 11'0'' |
Utilities
|
Electricity
|
Available |
|
Natural Gas
|
Available |
https://www.realtor.ca/real-estate/28174175/33-caswell-drive-hamilton

