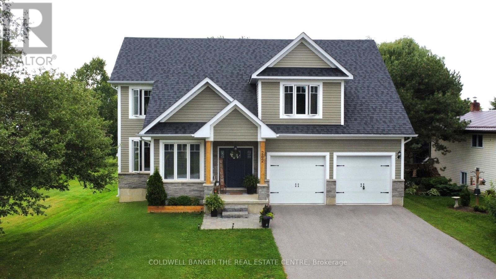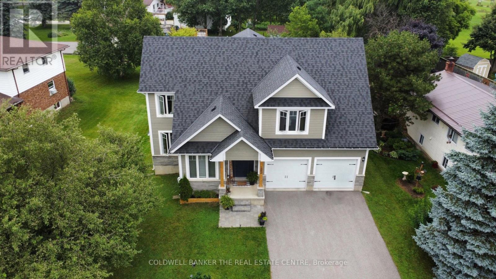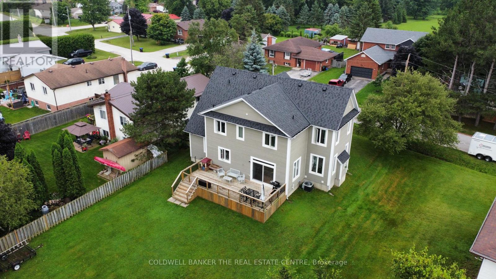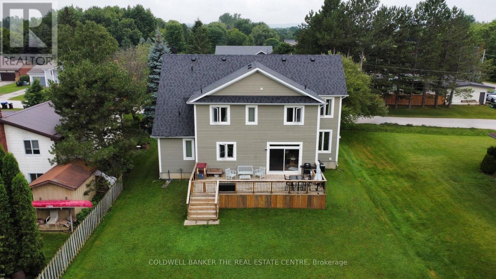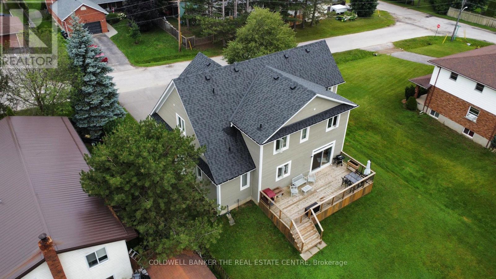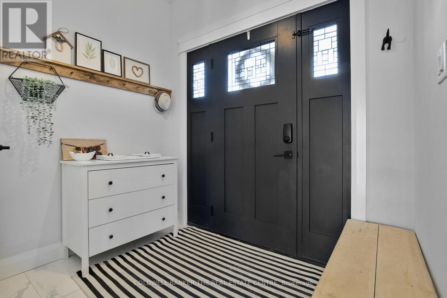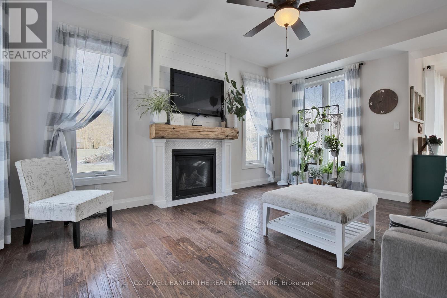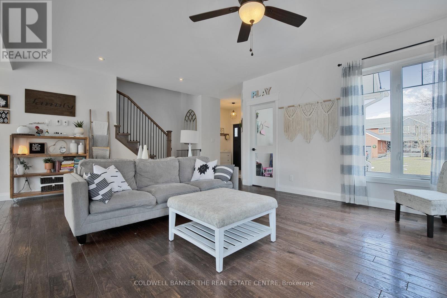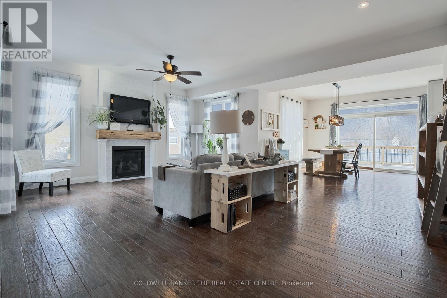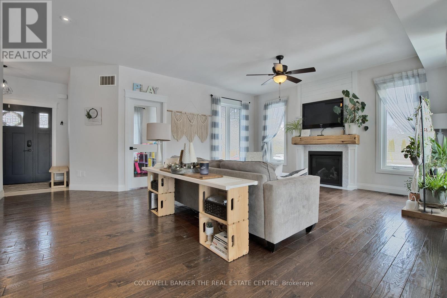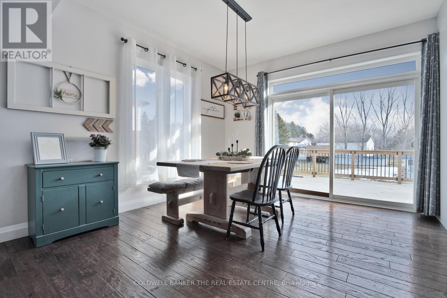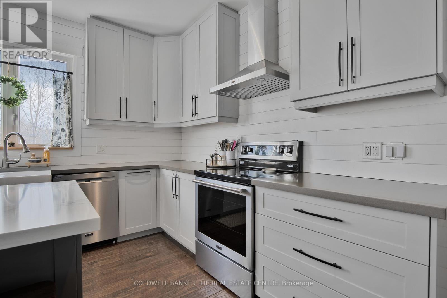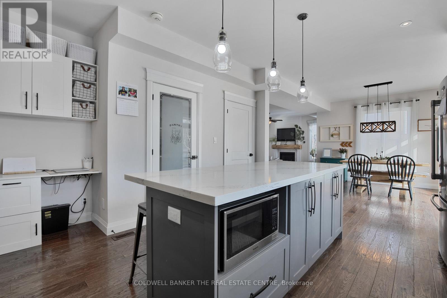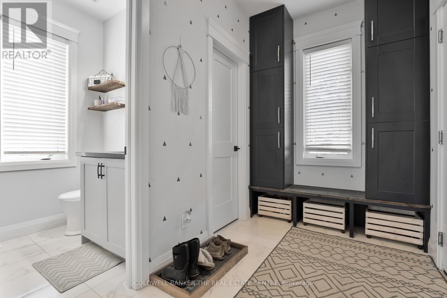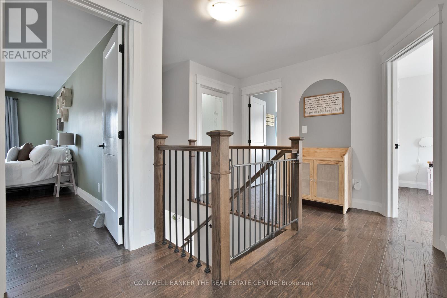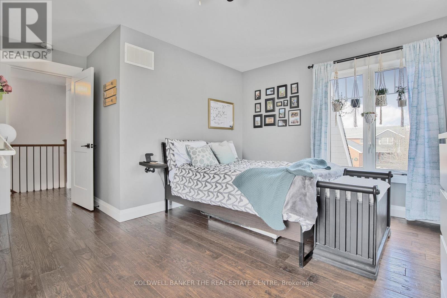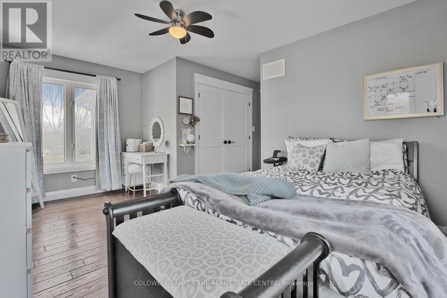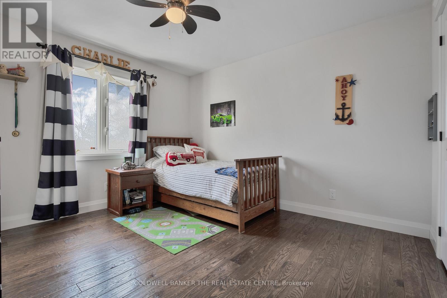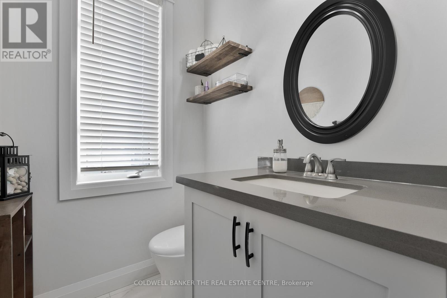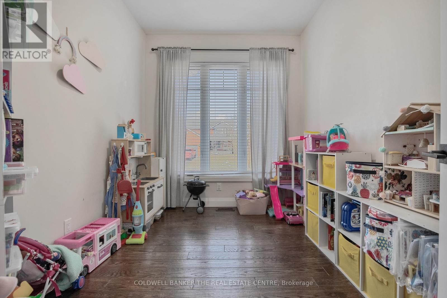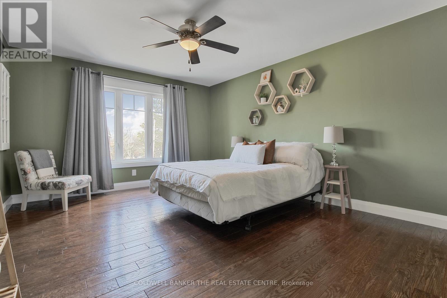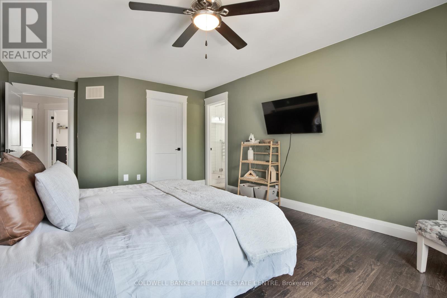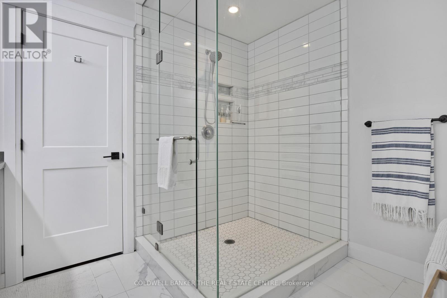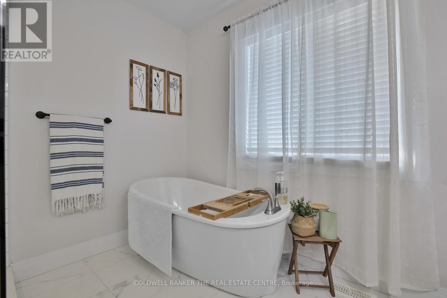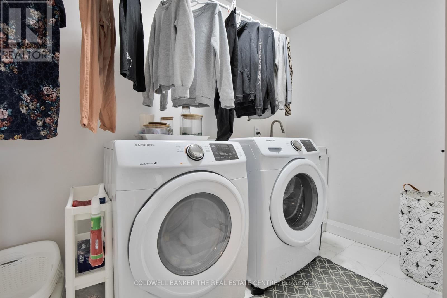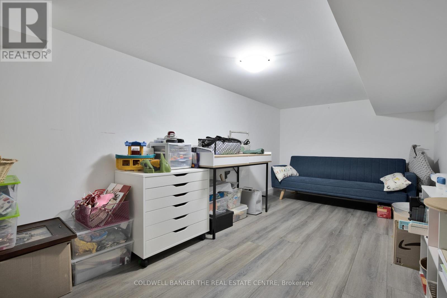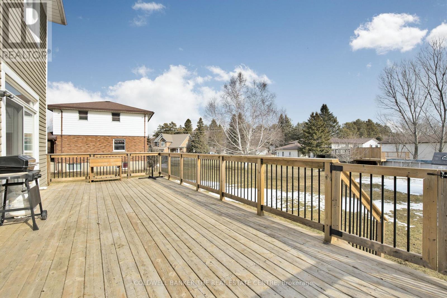416-218-8800
admin@hlfrontier.com
202 Clarence Street Clearview (Stayner), Ontario L4N 1B9
4 Bedroom
3 Bathroom
2000 - 2500 sqft
Fireplace
Central Air Conditioning
Forced Air
$919,900
Be the new owner of this first time offered custom built home in the thriving town of Stayner. Solid hardwood flooring and top quality finishes flow throughout this 4 bedroom, plus office, 2.5 bathroom family home. You're greeted with custom cabinetry in the kitchen as well as bathrooms. Expansive living room with a gas fireplace. Enjoy the 2nd level laundry accompanying all 4 bedrooms on the same level. Massive rear yard and deck perfect for entertaining. This home has it all! (id:49269)
Property Details
| MLS® Number | S12054589 |
| Property Type | Single Family |
| Community Name | Stayner |
| ParkingSpaceTotal | 6 |
Building
| BathroomTotal | 3 |
| BedroomsAboveGround | 4 |
| BedroomsTotal | 4 |
| Age | 6 To 15 Years |
| Appliances | Garage Door Opener Remote(s), Central Vacuum, Water Heater |
| BasementType | Crawl Space |
| ConstructionStyleAttachment | Detached |
| CoolingType | Central Air Conditioning |
| ExteriorFinish | Stone, Wood |
| FireplacePresent | Yes |
| FoundationType | Poured Concrete |
| HalfBathTotal | 1 |
| HeatingFuel | Natural Gas |
| HeatingType | Forced Air |
| StoriesTotal | 2 |
| SizeInterior | 2000 - 2500 Sqft |
| Type | House |
| UtilityWater | Municipal Water |
Parking
| Attached Garage | |
| Garage |
Land
| Acreage | No |
| Sewer | Sanitary Sewer |
| SizeDepth | 161 Ft ,9 In |
| SizeFrontage | 65 Ft ,6 In |
| SizeIrregular | 65.5 X 161.8 Ft |
| SizeTotalText | 65.5 X 161.8 Ft |
Rooms
| Level | Type | Length | Width | Dimensions |
|---|---|---|---|---|
| Second Level | Primary Bedroom | 3.81 m | 6.2 m | 3.81 m x 6.2 m |
| Second Level | Bathroom | 2.56 m | 2.56 m | 2.56 m x 2.56 m |
| Second Level | Laundry Room | 2.74 m | 2.39 m | 2.74 m x 2.39 m |
| Second Level | Bathroom | 2.56 m | 1.5 m | 2.56 m x 1.5 m |
| Second Level | Bedroom | 4.85 m | 4.85 m | 4.85 m x 4.85 m |
| Second Level | Bedroom | 3.35 m | 3.66 m | 3.35 m x 3.66 m |
| Second Level | Bedroom | 3.33 m | 3.71 m | 3.33 m x 3.71 m |
| Main Level | Kitchen | 5.13 m | 4.62 m | 5.13 m x 4.62 m |
| Main Level | Dining Room | 3.68 m | 3.76 m | 3.68 m x 3.76 m |
| Main Level | Living Room | 8.1 m | 5.69 m | 8.1 m x 5.69 m |
| Main Level | Office | 2.46 m | 3.25 m | 2.46 m x 3.25 m |
| Main Level | Bathroom | 2.56 m | 1.5 m | 2.56 m x 1.5 m |
https://www.realtor.ca/real-estate/28103343/202-clarence-street-clearview-stayner-stayner
Interested?
Contact us for more information

