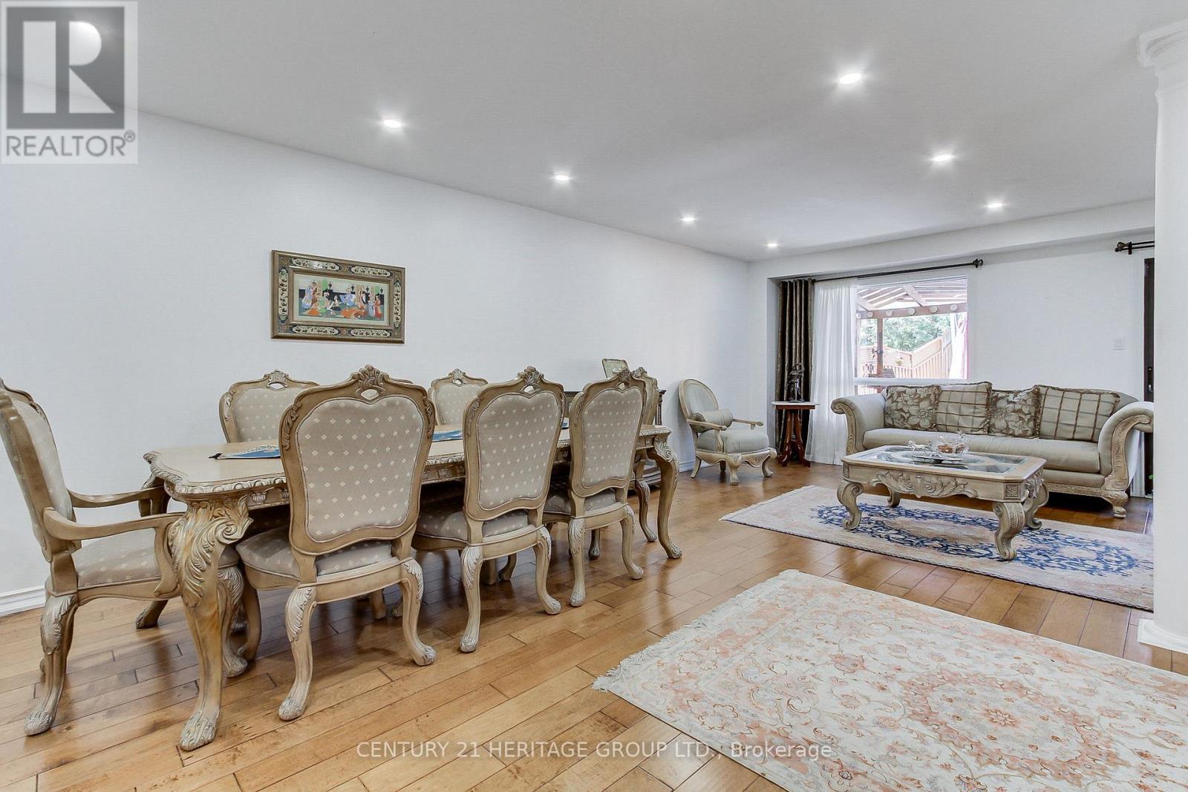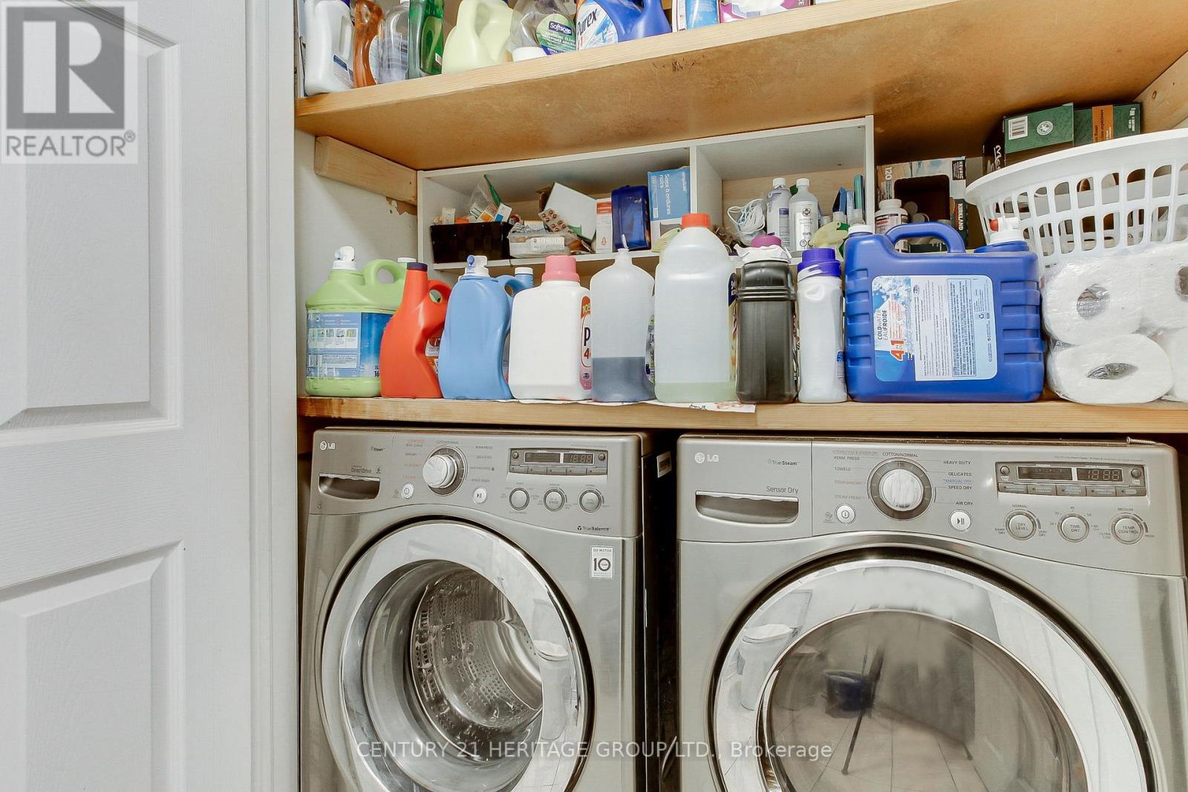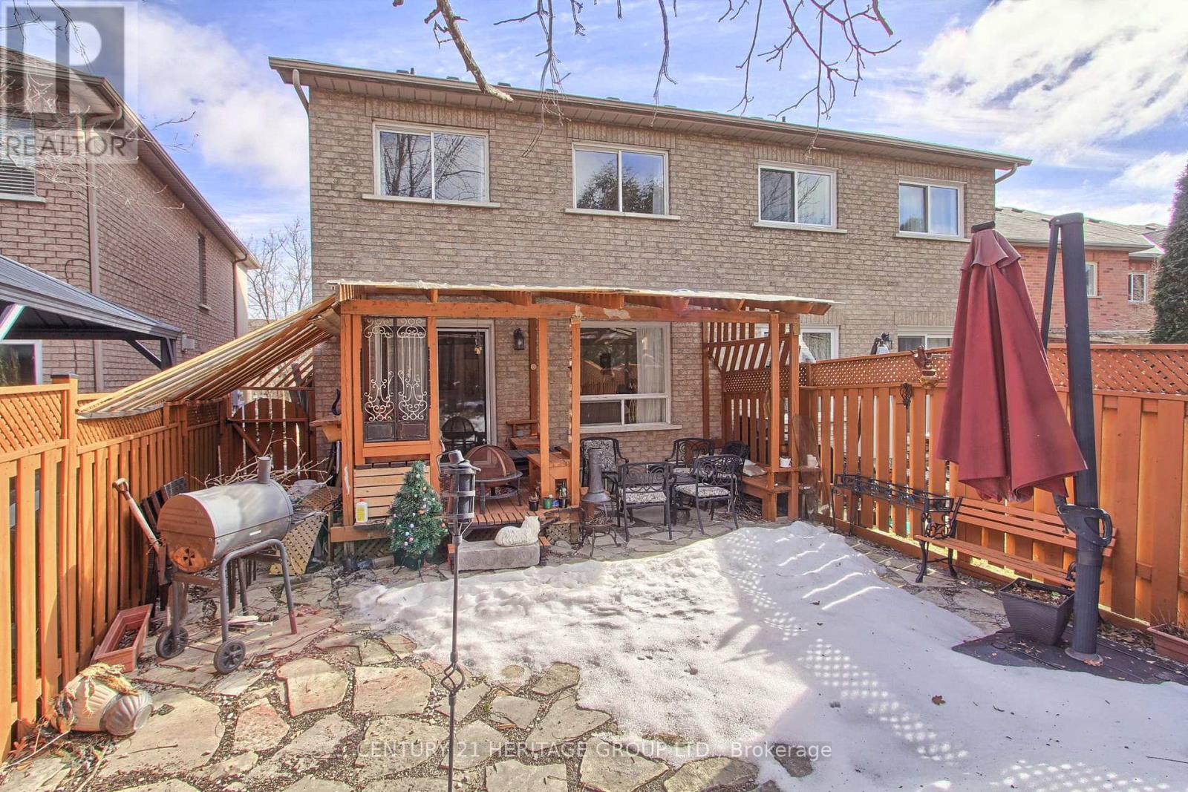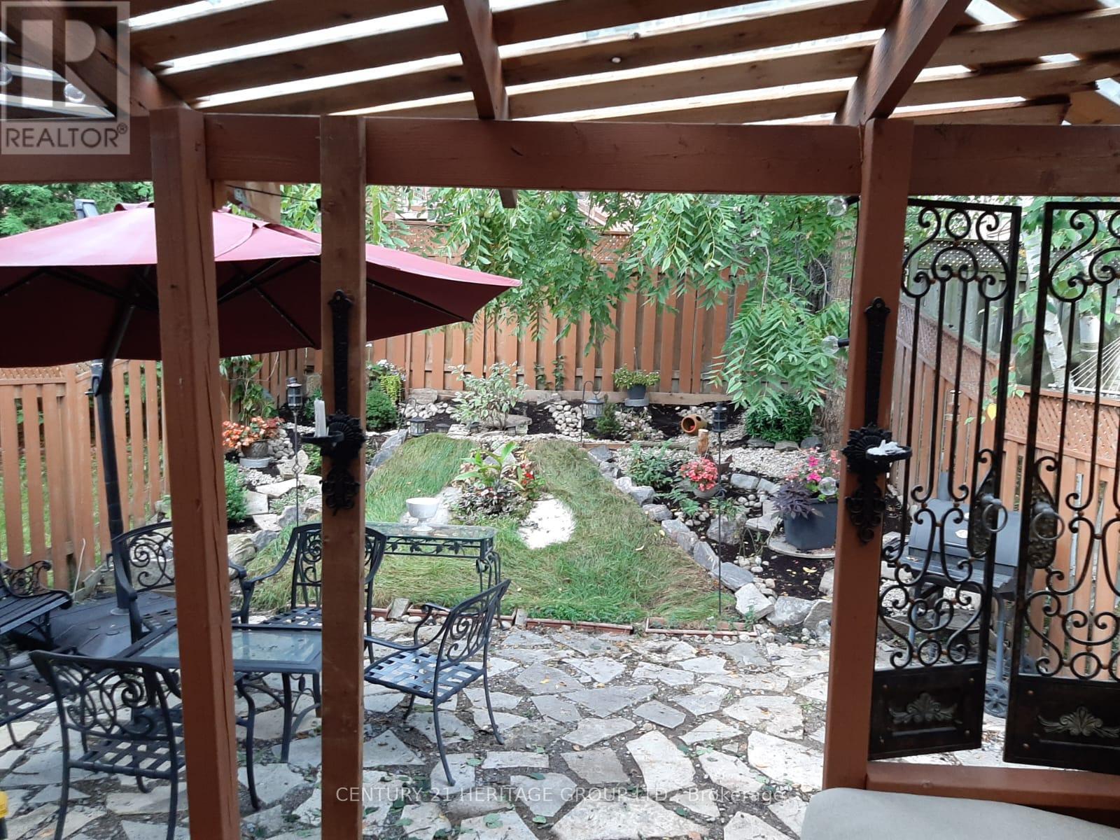416-218-8800
admin@hlfrontier.com
126 October Lane Aurora (Aurora Grove), Ontario L4G 6Z8
3 Bedroom
3 Bathroom
Central Air Conditioning
Forced Air
$3,300 Monthly
Stunning, fully upgraded semi in the prestigious Aurora Grove! This immaculate home features an open-concept main floor with hardwood floors, a gourmet kitchen with stone countertops, a custom backsplash, stainless steel appliances, and a walkout to a covered backyard oasis complete with a deck and flagstone patio. The expansive mid-level family room offers the perfect space for relaxation or a stylish home office. located near shopping centers, top-rated schools, walking trails and parks, and quick access to Highway 404. A must-see! (id:49269)
Property Details
| MLS® Number | N12085897 |
| Property Type | Single Family |
| Neigbourhood | Aurora Grove |
| Community Name | Aurora Grove |
| Features | Carpet Free |
| ParkingSpaceTotal | 2 |
| Structure | Patio(s) |
Building
| BathroomTotal | 3 |
| BedroomsAboveGround | 3 |
| BedroomsTotal | 3 |
| Appliances | Garage Door Opener Remote(s), Dishwasher, Dryer, Stove, Washer, Refrigerator |
| BasementFeatures | Separate Entrance |
| BasementType | N/a |
| ConstructionStyleAttachment | Semi-detached |
| CoolingType | Central Air Conditioning |
| ExteriorFinish | Brick |
| FlooringType | Hardwood |
| FoundationType | Concrete |
| HalfBathTotal | 1 |
| HeatingFuel | Natural Gas |
| HeatingType | Forced Air |
| StoriesTotal | 2 |
| Type | House |
| UtilityWater | Municipal Water |
Parking
| Attached Garage | |
| Garage |
Land
| Acreage | No |
| Sewer | Sanitary Sewer |
Rooms
| Level | Type | Length | Width | Dimensions |
|---|---|---|---|---|
| Second Level | Family Room | 3.68 m | 5.76 m | 3.68 m x 5.76 m |
| Second Level | Primary Bedroom | 3.34 m | 5.56 m | 3.34 m x 5.56 m |
| Second Level | Bedroom 2 | 2.95 m | 3.47 m | 2.95 m x 3.47 m |
| Second Level | Bedroom 3 | 2.95 m | 8.83 m | 2.95 m x 8.83 m |
| Main Level | Living Room | 3.36 m | 5.57 m | 3.36 m x 5.57 m |
| Main Level | Dining Room | 2.88 m | 3.63 m | 2.88 m x 3.63 m |
| Main Level | Kitchen | 2.61 m | 3.93 m | 2.61 m x 3.93 m |
https://www.realtor.ca/real-estate/28174731/126-october-lane-aurora-aurora-grove-aurora-grove
Interested?
Contact us for more information



























