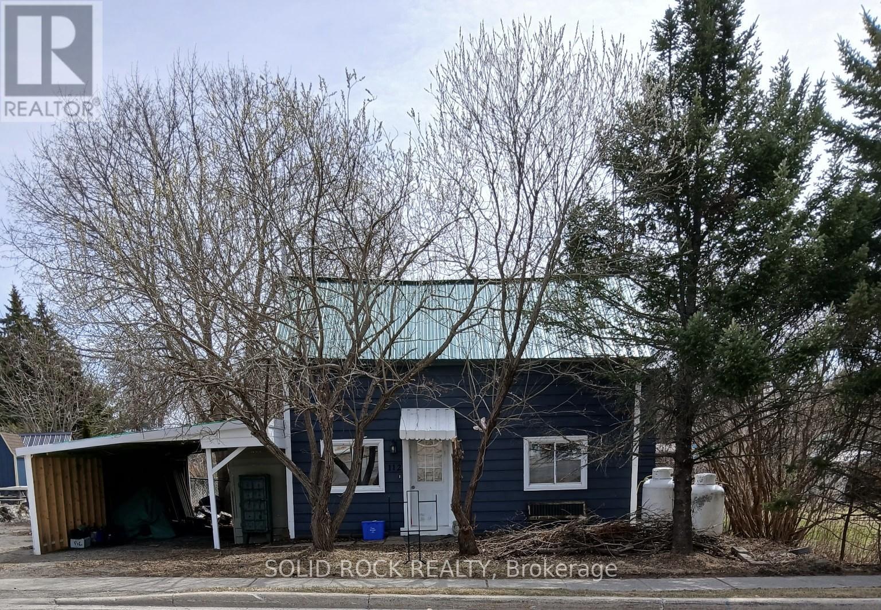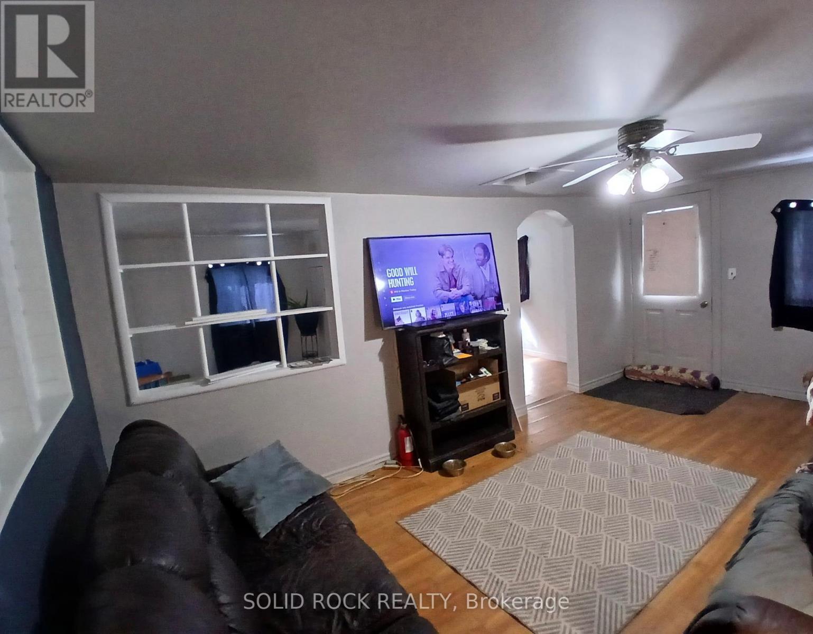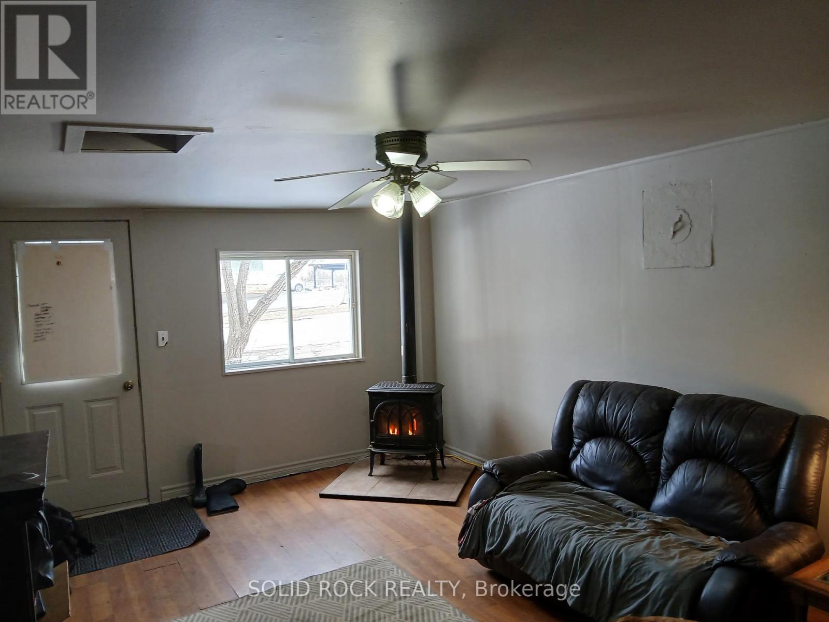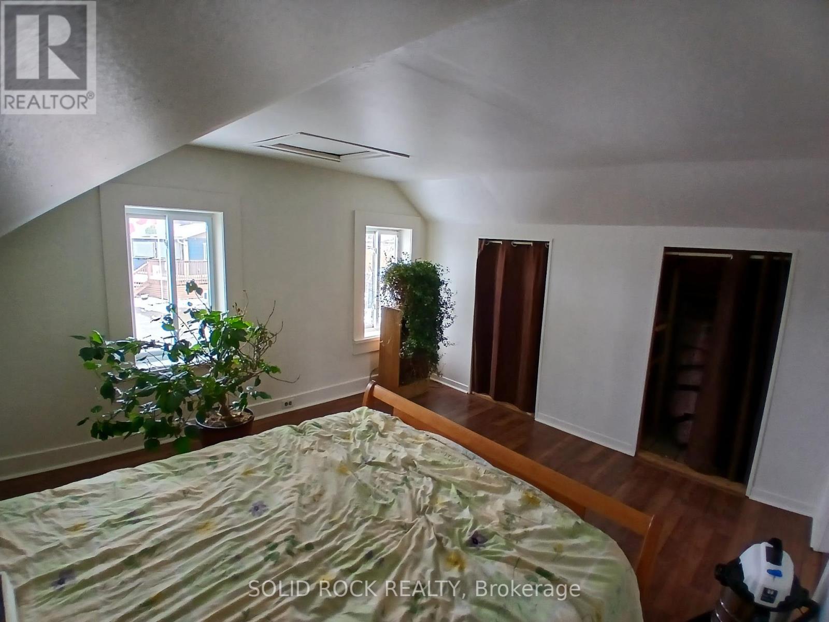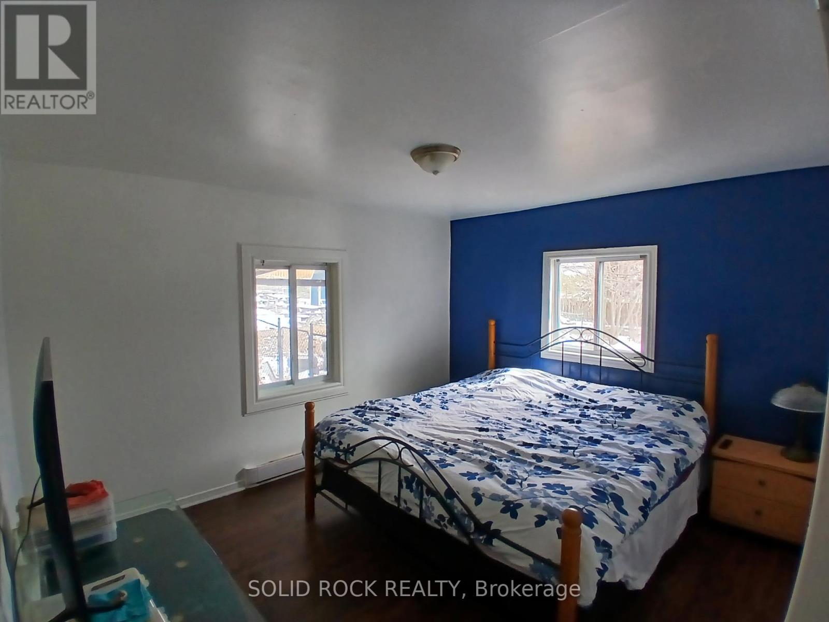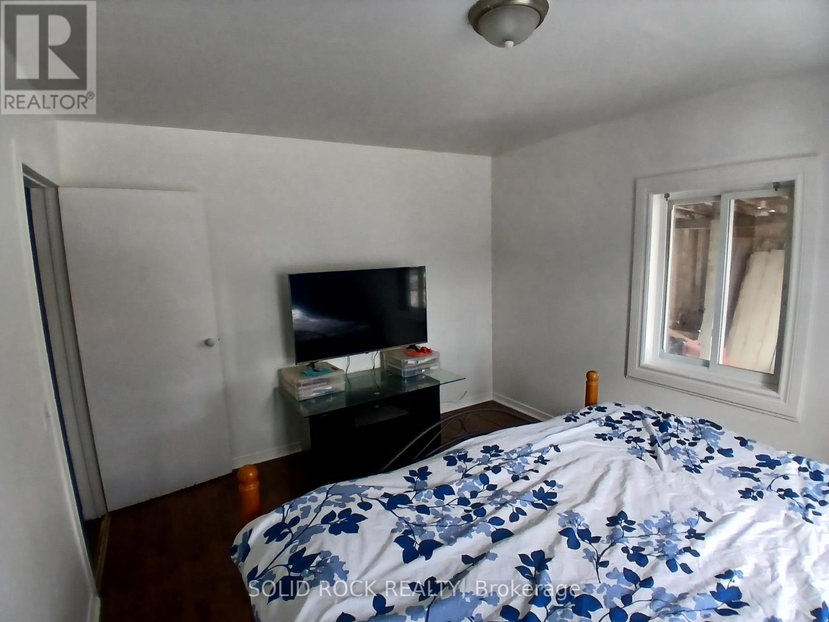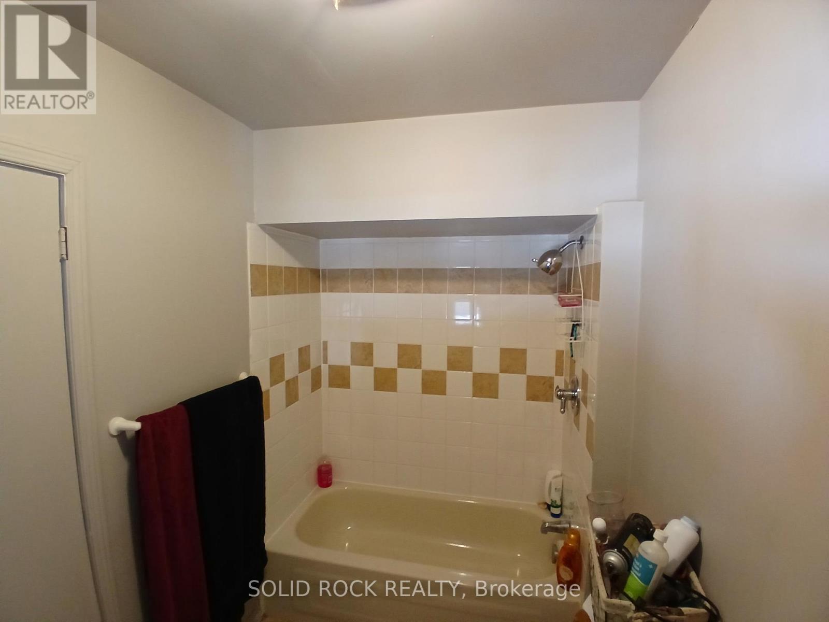3 Bedroom
1 Bathroom
1100 - 1500 sqft
Fireplace
Baseboard Heaters
$299,000
CALLING ALL INVESTORS / FIRST TIME HOME BUYERS & HOME BASED BUSINESS OWNERS/DREAMERS, this property if for you! Located in the heart of Merrickville, this 2+1 bedroom with carport is zoned HIGHWAY COMMERCIAL C3. Being named one of the best places to visit in Canada and the amount of tourists each year you have many opportunities with this home where it is located....steps to the Rideau Canal System, near a major popular town corner and the town locks make this property even more desirable. The main bathroom, laundry and one bedroom on the main floor can also make this home more accessible than others and allow easier access for someone with mobility challenges. Second floor offers a large bright loft and additional fair sized bedroom. Home has been freshly painted, propane stove (2007), new steel roof (2008), new fence backyard enclosed (2023) New septic system installed in 2017 and tank pump replaced last year. Seller is motivated and opportunities are endless. Don't miss out! 50x120 ft Lot (id:49269)
Property Details
|
MLS® Number
|
X12085911 |
|
Property Type
|
Single Family |
|
Community Name
|
804 - Merrickville |
|
Features
|
Sump Pump |
|
ParkingSpaceTotal
|
3 |
|
Structure
|
Porch |
Building
|
BathroomTotal
|
1 |
|
BedroomsAboveGround
|
2 |
|
BedroomsBelowGround
|
1 |
|
BedroomsTotal
|
3 |
|
Appliances
|
Dryer, Stove, Washer, Refrigerator |
|
BasementType
|
Crawl Space |
|
ConstructionStyleAttachment
|
Detached |
|
FireplacePresent
|
Yes |
|
FireplaceTotal
|
1 |
|
FireplaceType
|
Woodstove |
|
FoundationType
|
Unknown |
|
HeatingFuel
|
Electric |
|
HeatingType
|
Baseboard Heaters |
|
StoriesTotal
|
2 |
|
SizeInterior
|
1100 - 1500 Sqft |
|
Type
|
House |
|
UtilityWater
|
Municipal Water |
Parking
Land
|
Acreage
|
No |
|
Sewer
|
Septic System |
|
SizeDepth
|
120 Ft |
|
SizeFrontage
|
50 Ft |
|
SizeIrregular
|
50 X 120 Ft |
|
SizeTotalText
|
50 X 120 Ft |
|
ZoningDescription
|
Highway Commercial C3 |
Rooms
| Level |
Type |
Length |
Width |
Dimensions |
|
Second Level |
Primary Bedroom |
5.05 m |
3.45 m |
5.05 m x 3.45 m |
|
Second Level |
Bedroom 2 |
4.14 m |
3.55 m |
4.14 m x 3.55 m |
|
Main Level |
Living Room |
5.35 m |
3.4 m |
5.35 m x 3.4 m |
|
Main Level |
Kitchen |
3.88 m |
3.65 m |
3.88 m x 3.65 m |
|
Main Level |
Dining Room |
5.25 m |
3.55 m |
5.25 m x 3.55 m |
|
Main Level |
Loft |
3.83 m |
3.27 m |
3.83 m x 3.27 m |
|
Main Level |
Bathroom |
2.46 m |
2.02 m |
2.46 m x 2.02 m |
https://www.realtor.ca/real-estate/28174686/112-broadway-street-w-merrickville-wolford-804-merrickville

