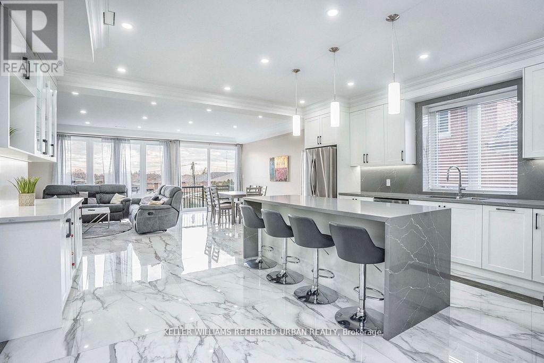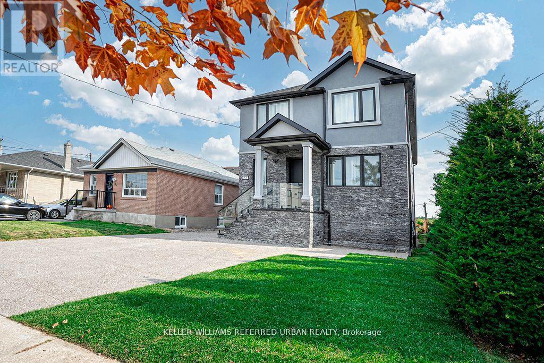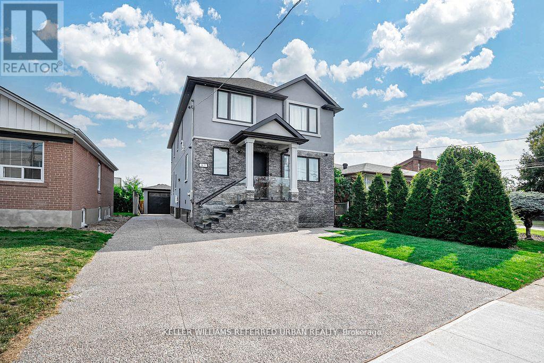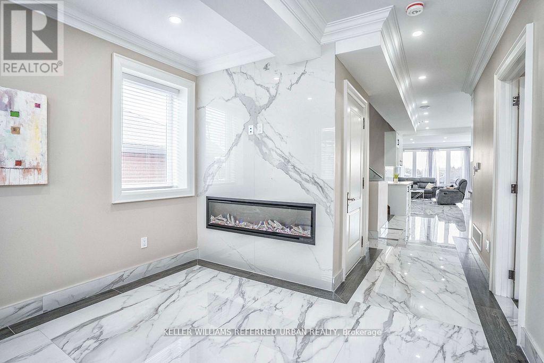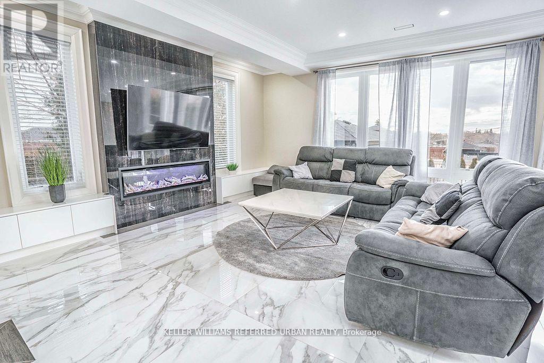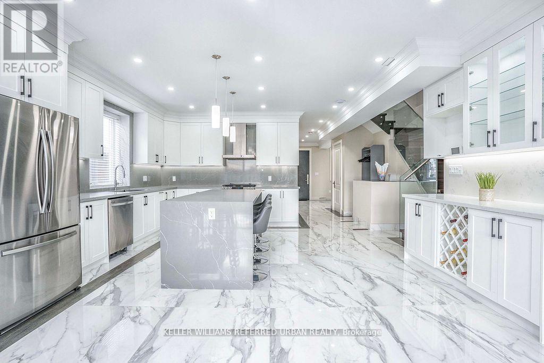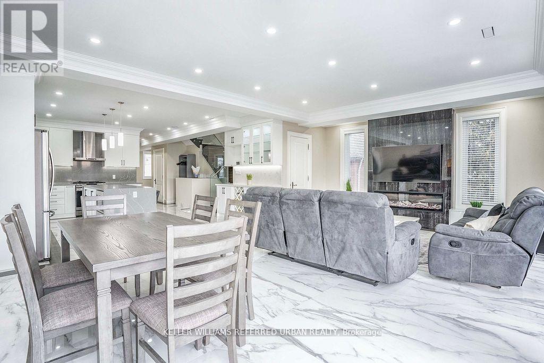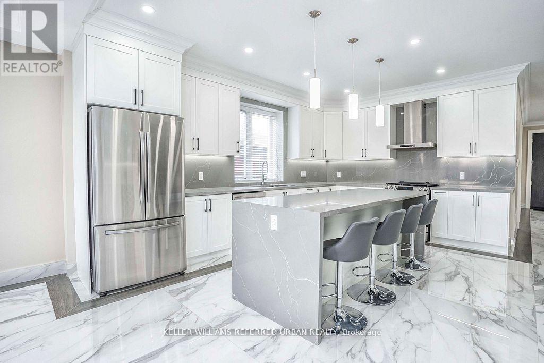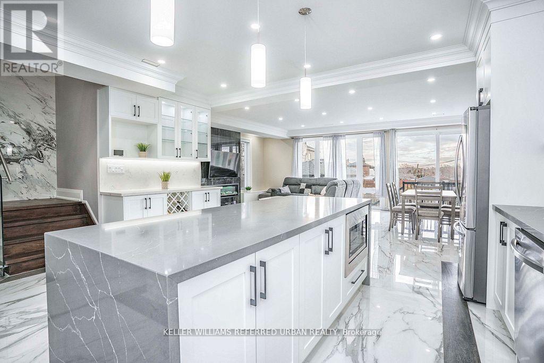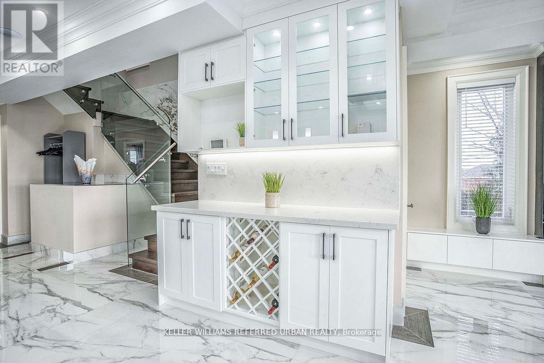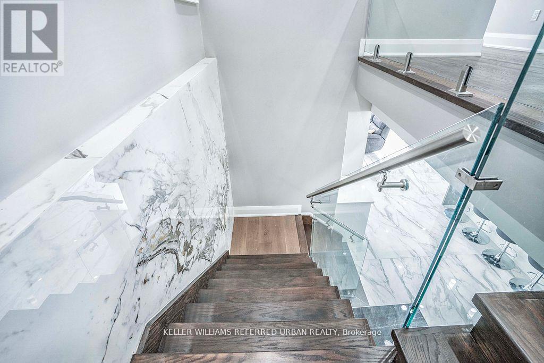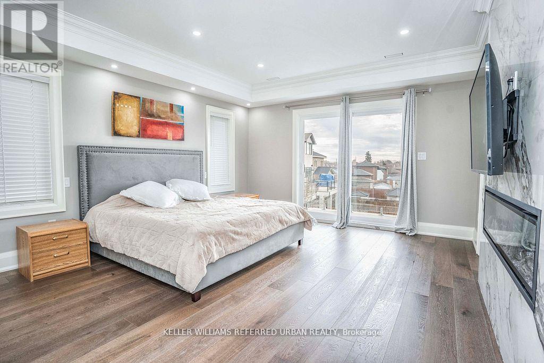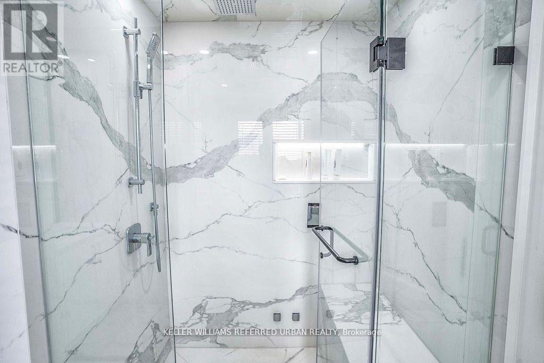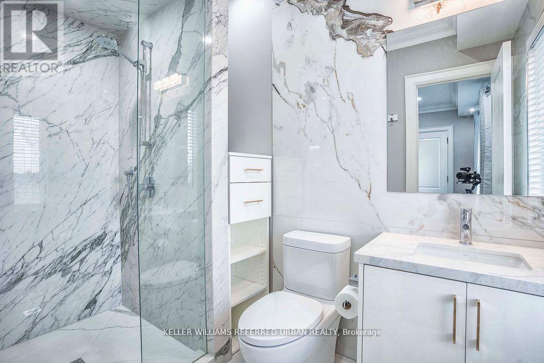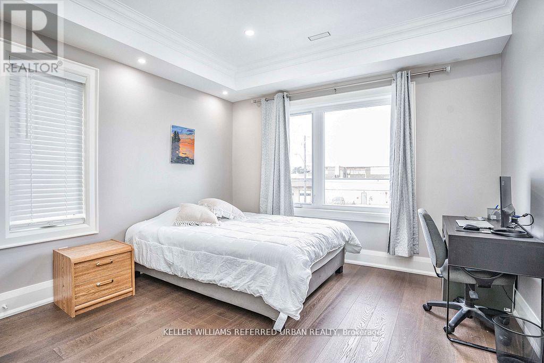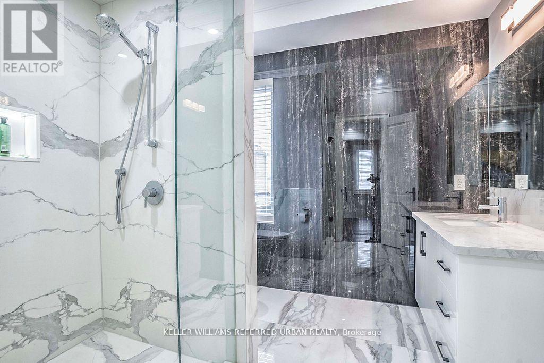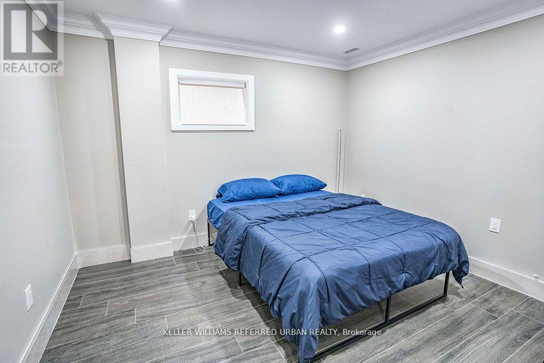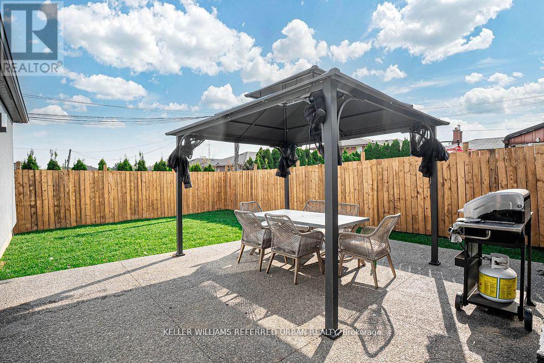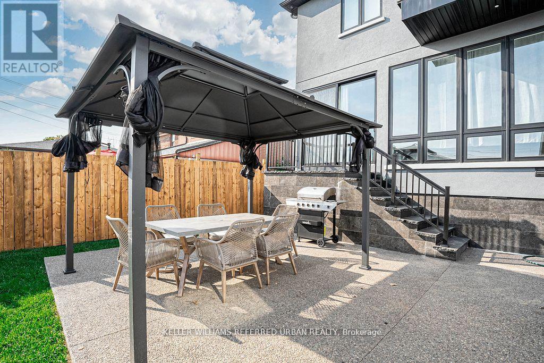83 Floral Parkway Toronto (Maple Leaf), Ontario M6L 2C3
$1,759,000
Builders Own Custom Home! Beautiful bright main level features Heated Porcelain tile throughout, pot lights, high ceilings, & a gourmet kitchen featuring Quartz counters & backsplash. The kitchen features a large Quartz eat-in island. Tons of natural light, with a walk0out to the backyard from the open concept living & dining. Heated flooring throughout the main level, as well as extensive sound proofing between the main & 2nd floor. Front office w/ 3 pc ensuite on Main level, can also be used as a 5th bedroom, or an in-law suite for aging parents! 4 generously sized bedrooms on the 2nd floor. Primary bedroom w/ Balcony, 5 pc ensuite, and huge walk in Closet! Featuring 2 basement apartments with separate entrances & separate ensuite laundries! Sound insulation between all floors for complete privacy between Main levels and 2 income producing basement units. Basement is fully tenanted on a month to month basis, with great tenants & amazing income! Tenants are happy and willing to stay (same occupants since Dec 2023)! Detached finished & heated garage with it's own panel ready for your EV charger! Fully heated driveway with tons of parking space... say goodbye to shovelling! ** Extras: Separate entrance to 2 1-Bedroom basement units rented for a combined $3,750/month all inclusive (id:49269)
Open House
This property has open houses!
2:00 pm
Ends at:4:00 pm
Property Details
| MLS® Number | W12085864 |
| Property Type | Single Family |
| Community Name | Maple Leaf |
| AmenitiesNearBy | Hospital, Park, Place Of Worship, Public Transit |
| CommunityFeatures | Community Centre |
| Features | Ravine, Carpet Free, In-law Suite |
| ParkingSpaceTotal | 7 |
Building
| BathroomTotal | 7 |
| BedroomsAboveGround | 4 |
| BedroomsBelowGround | 3 |
| BedroomsTotal | 7 |
| Amenities | Fireplace(s) |
| Appliances | Garage Door Opener Remote(s), Water Heater, Dishwasher, Dryer, Hood Fan, Two Stoves, Two Washers, Window Coverings, Two Refrigerators |
| BasementFeatures | Apartment In Basement |
| BasementType | N/a |
| ConstructionStatus | Insulation Upgraded |
| ConstructionStyleAttachment | Detached |
| CoolingType | Central Air Conditioning |
| ExteriorFinish | Stone, Stucco |
| FireProtection | Alarm System |
| FireplacePresent | Yes |
| FireplaceTotal | 3 |
| FlooringType | Porcelain Tile, Hardwood |
| FoundationType | Block |
| HalfBathTotal | 1 |
| HeatingFuel | Natural Gas |
| HeatingType | Forced Air |
| StoriesTotal | 2 |
| SizeInterior | 2500 - 3000 Sqft |
| Type | House |
| UtilityWater | Municipal Water |
Parking
| Detached Garage | |
| Garage |
Land
| Acreage | No |
| LandAmenities | Hospital, Park, Place Of Worship, Public Transit |
| Sewer | Sanitary Sewer |
| SizeDepth | 120 Ft |
| SizeFrontage | 40 Ft |
| SizeIrregular | 40 X 120 Ft |
| SizeTotalText | 40 X 120 Ft |
Rooms
| Level | Type | Length | Width | Dimensions |
|---|---|---|---|---|
| Second Level | Primary Bedroom | 4.35 m | 5 m | 4.35 m x 5 m |
| Second Level | Bedroom 2 | 4.3 m | 3.58 m | 4.3 m x 3.58 m |
| Second Level | Bedroom 3 | 3.6 m | 3.62 m | 3.6 m x 3.62 m |
| Second Level | Bedroom 4 | 2.83 m | 3.53 m | 2.83 m x 3.53 m |
| Basement | Kitchen | 4.98 m | 3.36 m | 4.98 m x 3.36 m |
| Basement | Bedroom | 3.52 m | 3.68 m | 3.52 m x 3.68 m |
| Basement | Kitchen | 4.62 m | 6.84 m | 4.62 m x 6.84 m |
| Basement | Bedroom | 3.71 m | 3.52 m | 3.71 m x 3.52 m |
| Main Level | Living Room | 7.32 m | 4.98 m | 7.32 m x 4.98 m |
| Main Level | Dining Room | 3.01 m | 4.98 m | 3.01 m x 4.98 m |
| Main Level | Kitchen | 5.14 m | 5.29 m | 5.14 m x 5.29 m |
| Main Level | Bathroom | 4.1 m | 3.36 m | 4.1 m x 3.36 m |
https://www.realtor.ca/real-estate/28174569/83-floral-parkway-toronto-maple-leaf-maple-leaf
Interested?
Contact us for more information

