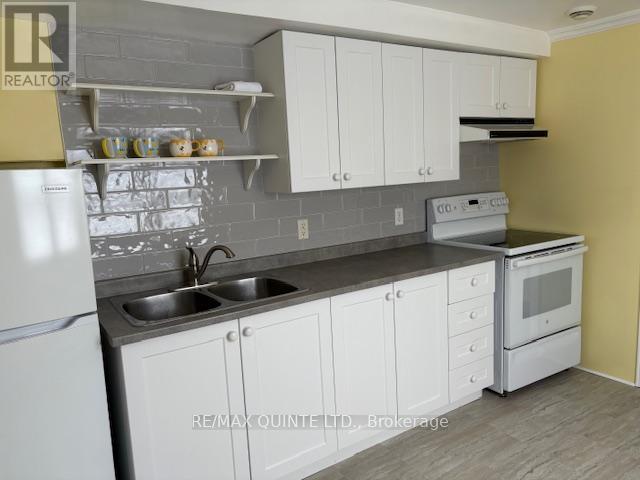6 Bedroom
3 Bathroom
3000 - 3500 sqft
Fireplace
Forced Air
$614,900
Turn-Key Triplex in the Heart of Belleville. Excellent investment opportunity in a prime central Belleville location. This fully renovated rowhouse triplex is ideally situated just a short walk from downtown, steps from a major transit route, and close to schools, shopping, and essential amenities, making it highly desirable for tenants and investors alike. The property consists of three well-maintained residential units. Two are currently occupied by long-term tenants, while the third unit (5 Boswell Street) is vacant and move-in ready, offering the new owner the opportunity for market rent. All three units have been extensively updated, with major capital improvements including complete replacement of plumbing and electrical systems, including three updated electrical panels. New windows and exterior doors. All of the 4-piece bathrooms have been relocated to the main floor in each unit. New soffits, fascia, and eavestroughs, roof shingles replaced in 2018, updated vinyl flooring in kitchens and bathrooms. Three newer natural gas furnaces and three owned hot water tanks (one installed in April 2025). Vinyl siding on the north side of the building. 5 Boswell has just undergone additional upgrades, including professionally refinished hardwood floors, a brand-new kitchen, and fresh interior paint. Additional features include: In-unit laundry hook-ups in all three apartments. Interconnected smoke and CO detectors. Open-concept main floor layouts with eat-in kitchens. Carpet-free interiors with approximately 80% original hardwood flooring. Private outdoor space for each unit that includes individual rear decks and dedicated storage sheds for each tenant. Parking for 5-6 vehicles on site. This property currently offers a cap rate of 6.3%, with significant potential for rental income growth. A detailed income and expense statement is available upon request. Note: 24 hours notice required for showings of occupied units. 5 Boswell currently vacant. (id:49269)
Property Details
|
MLS® Number
|
X12085862 |
|
Property Type
|
Single Family |
|
Community Name
|
Belleville Ward |
|
CommunityFeatures
|
School Bus |
|
EquipmentType
|
None |
|
Features
|
Flat Site, Carpet Free |
|
ParkingSpaceTotal
|
6 |
|
RentalEquipmentType
|
None |
|
Structure
|
Deck, Shed |
Building
|
BathroomTotal
|
3 |
|
BedroomsAboveGround
|
6 |
|
BedroomsTotal
|
6 |
|
Age
|
100+ Years |
|
Amenities
|
Fireplace(s), Separate Electricity Meters |
|
Appliances
|
Water Heater, Water Meter, Stove, Window Coverings, Two Refrigerators |
|
BasementType
|
Crawl Space |
|
ConstructionStyleAttachment
|
Attached |
|
ExteriorFinish
|
Vinyl Siding, Stucco |
|
FireProtection
|
Smoke Detectors |
|
FireplacePresent
|
Yes |
|
FireplaceTotal
|
1 |
|
FlooringType
|
Hardwood |
|
FoundationType
|
Stone |
|
HeatingFuel
|
Natural Gas |
|
HeatingType
|
Forced Air |
|
StoriesTotal
|
2 |
|
SizeInterior
|
3000 - 3500 Sqft |
|
Type
|
Row / Townhouse |
|
UtilityWater
|
Municipal Water |
Parking
Land
|
Acreage
|
No |
|
Sewer
|
Sanitary Sewer |
|
SizeDepth
|
132 Ft |
|
SizeFrontage
|
51 Ft |
|
SizeIrregular
|
51 X 132 Ft |
|
SizeTotalText
|
51 X 132 Ft|under 1/2 Acre |
|
ZoningDescription
|
R4 |
Rooms
| Level |
Type |
Length |
Width |
Dimensions |
|
Main Level |
Kitchen |
3.77 m |
3.44 m |
3.77 m x 3.44 m |
|
Main Level |
Kitchen |
3.77 m |
3.44 m |
3.77 m x 3.44 m |
|
Main Level |
Kitchen |
3.67 m |
3.14 m |
3.67 m x 3.14 m |
|
Main Level |
Dining Room |
3.37 m |
4.06 m |
3.37 m x 4.06 m |
|
Main Level |
Dining Room |
3.39 m |
3.89 m |
3.39 m x 3.89 m |
|
Main Level |
Dining Room |
3.37 m |
4.06 m |
3.37 m x 4.06 m |
|
Main Level |
Living Room |
3.44 m |
3.29 m |
3.44 m x 3.29 m |
|
Main Level |
Living Room |
3.14 m |
3.48 m |
3.14 m x 3.48 m |
|
Main Level |
Living Room |
3.46 m |
3.35 m |
3.46 m x 3.35 m |
|
Upper Level |
Primary Bedroom |
4.09 m |
3.21 m |
4.09 m x 3.21 m |
|
Upper Level |
Primary Bedroom |
3.89 m |
2.9 m |
3.89 m x 2.9 m |
|
Upper Level |
Bedroom 2 |
3.95 m |
3.15 m |
3.95 m x 3.15 m |
|
Upper Level |
Bedroom 2 |
3.03 m |
2.89 m |
3.03 m x 2.89 m |
|
Upper Level |
Bedroom 2 |
3.68 m |
3.28 m |
3.68 m x 3.28 m |
|
Upper Level |
Primary Bedroom |
4.98 m |
3.66 m |
4.98 m x 3.66 m |
Utilities
|
Cable
|
Available |
|
Electricity
|
Installed |
|
Sewer
|
Installed |
https://www.realtor.ca/real-estate/28174304/5-7-boswell-street-belleville-belleville-ward-belleville-ward






































