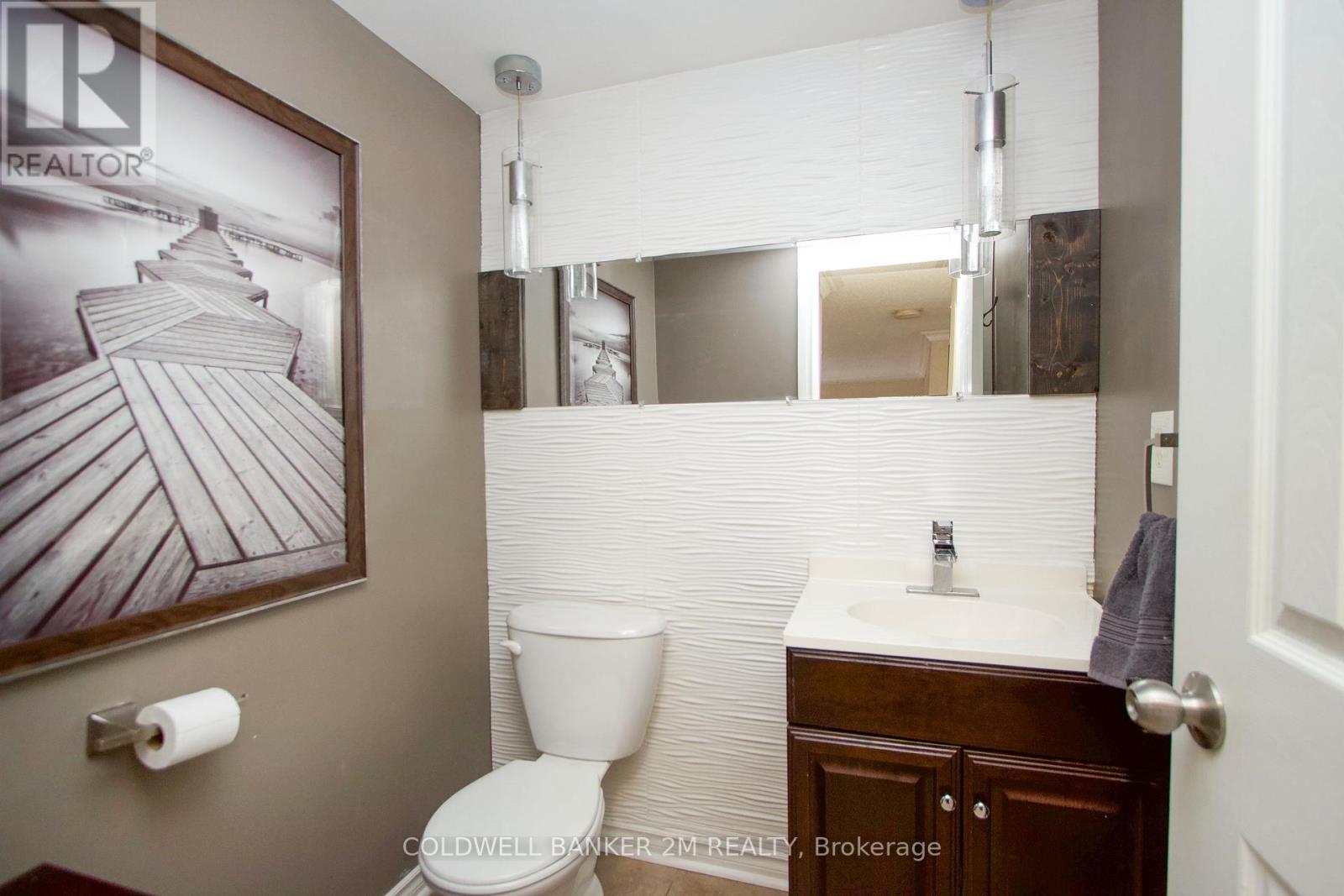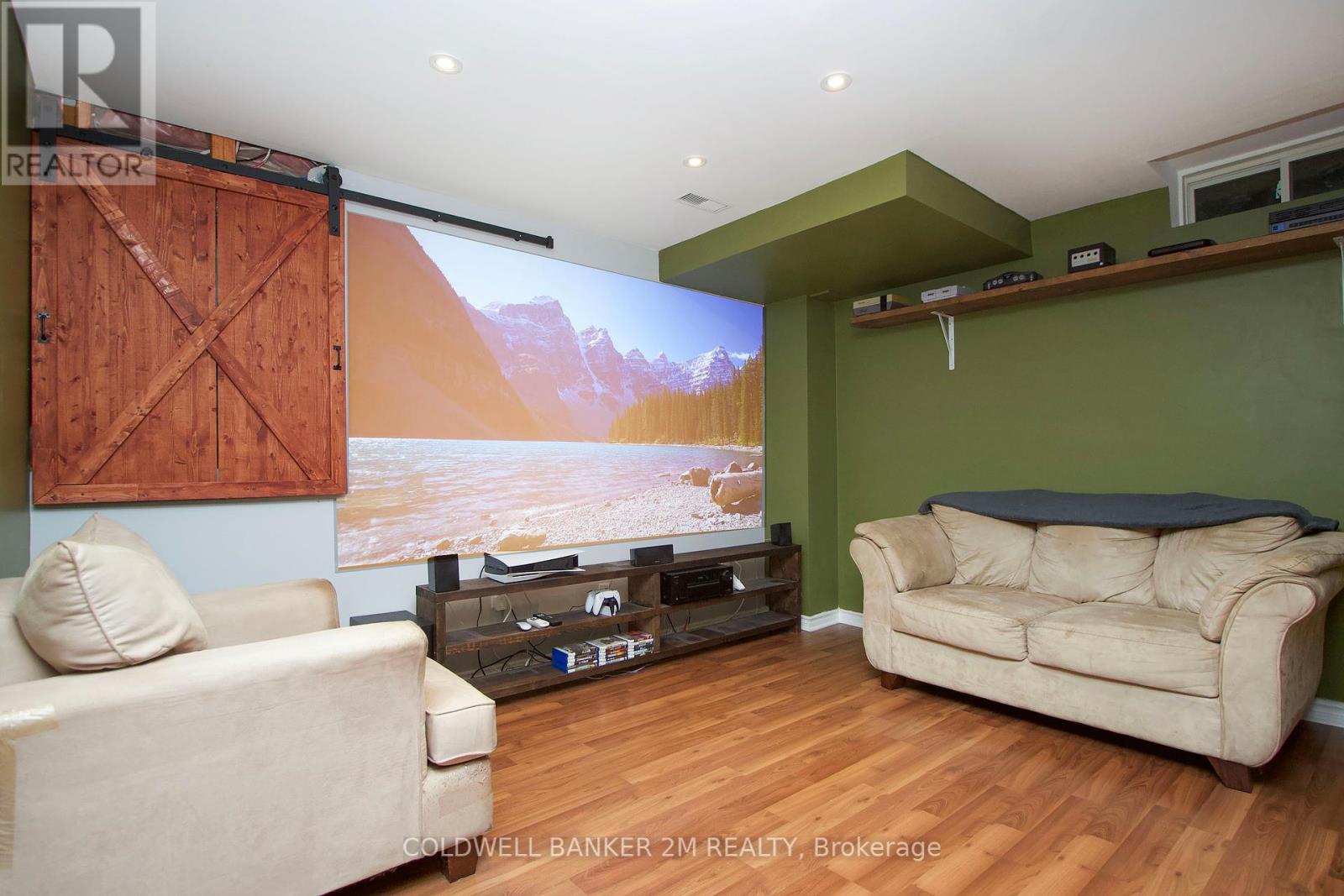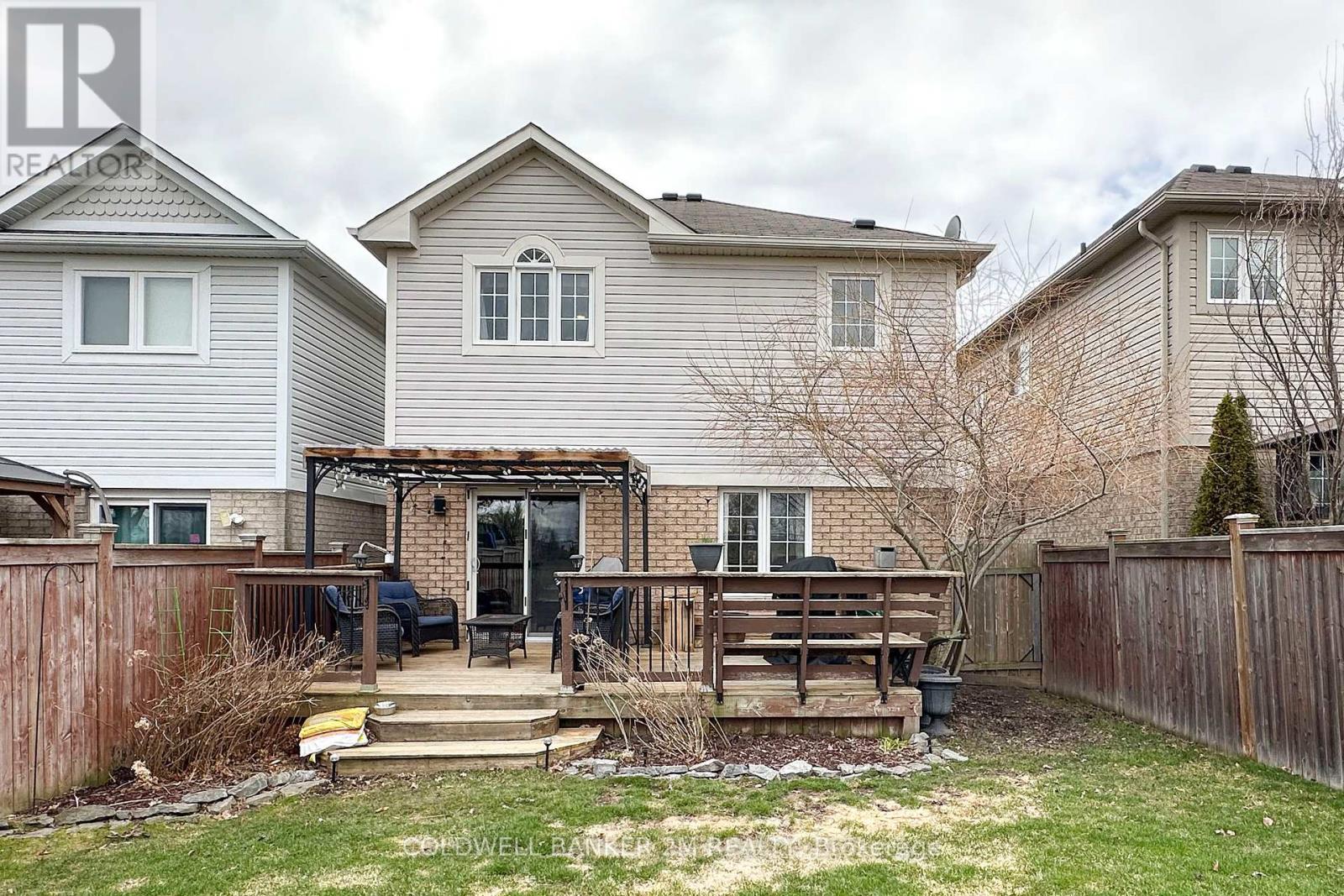3 Bedroom
4 Bathroom
1100 - 1500 sqft
Fireplace
Central Air Conditioning
Forced Air
$785,000
Fantastic Family Home in Desirable North Bowmanville. Premium lot backs on to Longworth Park! Watch your kids walk to school from your deck, or play on the Splash Pad in the park directly behind the house! Your kid's will love this spot. Some of the upgrades/updates include: premium lot; updated ensuite bath with separate soaker tub & shower, large deck with built-in seating; stainless steel appliances; garage entry to home; hardwood staircase; cold cellar; natural gas hook-up for barbeque; gas fireplace; the rec room has built-in TV projector; easy maintenance perennial gardens. Bathroom in basement has a rough-in for a shower.No neighbors or homes backing on to this home. Steps to Longworth Public School and to St Elizabeth Catholic School. (id:49269)
Property Details
|
MLS® Number
|
E12085844 |
|
Property Type
|
Single Family |
|
Community Name
|
Bowmanville |
|
AmenitiesNearBy
|
Park, Public Transit, Schools |
|
ParkingSpaceTotal
|
3 |
Building
|
BathroomTotal
|
4 |
|
BedroomsAboveGround
|
3 |
|
BedroomsTotal
|
3 |
|
Appliances
|
Dishwasher, Dryer, Microwave, Stove, Washer, Window Coverings, Refrigerator |
|
BasementDevelopment
|
Finished |
|
BasementType
|
N/a (finished) |
|
ConstructionStyleAttachment
|
Link |
|
CoolingType
|
Central Air Conditioning |
|
ExteriorFinish
|
Brick, Vinyl Siding |
|
FireplacePresent
|
Yes |
|
FlooringType
|
Hardwood |
|
FoundationType
|
Poured Concrete |
|
HalfBathTotal
|
2 |
|
HeatingFuel
|
Natural Gas |
|
HeatingType
|
Forced Air |
|
StoriesTotal
|
2 |
|
SizeInterior
|
1100 - 1500 Sqft |
|
Type
|
House |
|
UtilityWater
|
Municipal Water |
Parking
Land
|
Acreage
|
No |
|
FenceType
|
Fenced Yard |
|
LandAmenities
|
Park, Public Transit, Schools |
|
Sewer
|
Sanitary Sewer |
|
SizeDepth
|
106 Ft ,7 In |
|
SizeFrontage
|
29 Ft ,6 In |
|
SizeIrregular
|
29.5 X 106.6 Ft |
|
SizeTotalText
|
29.5 X 106.6 Ft |
Rooms
| Level |
Type |
Length |
Width |
Dimensions |
|
Second Level |
Primary Bedroom |
4.98 m |
3.82 m |
4.98 m x 3.82 m |
|
Second Level |
Bedroom 2 |
3.87 m |
3.14 m |
3.87 m x 3.14 m |
|
Second Level |
Bedroom 3 |
3.22 m |
2.42 m |
3.22 m x 2.42 m |
|
Basement |
Recreational, Games Room |
6.4 m |
3.9 m |
6.4 m x 3.9 m |
|
Main Level |
Kitchen |
5.01 m |
3.2 m |
5.01 m x 3.2 m |
|
Main Level |
Eating Area |
5.01 m |
3.2 m |
5.01 m x 3.2 m |
https://www.realtor.ca/real-estate/28174281/109-swindells-street-clarington-bowmanville-bowmanville
























