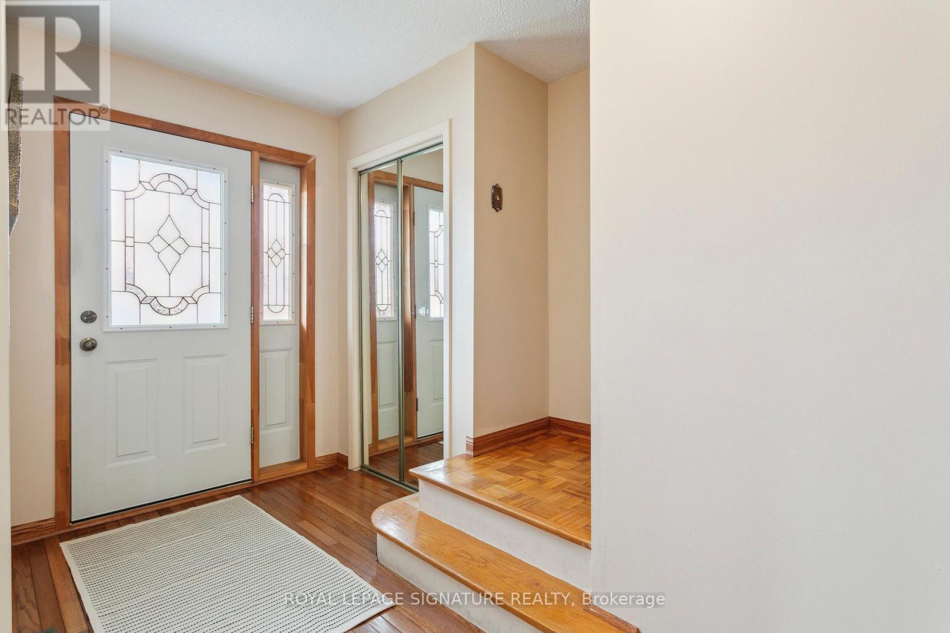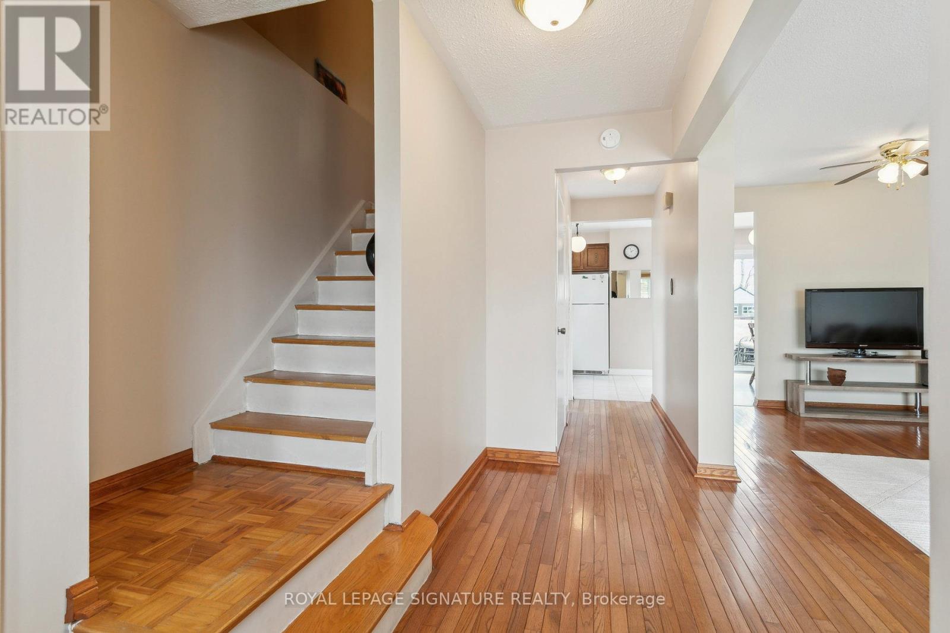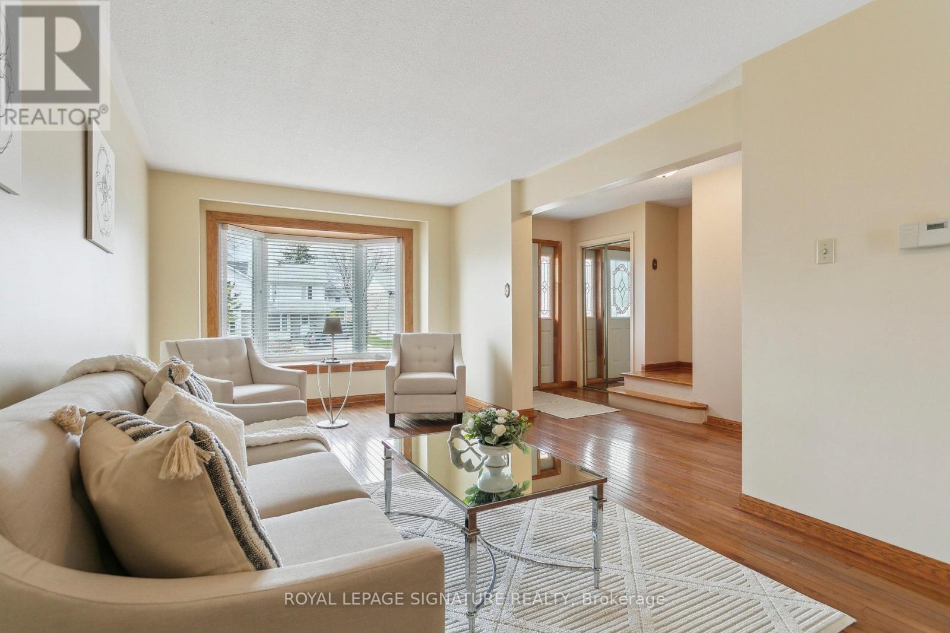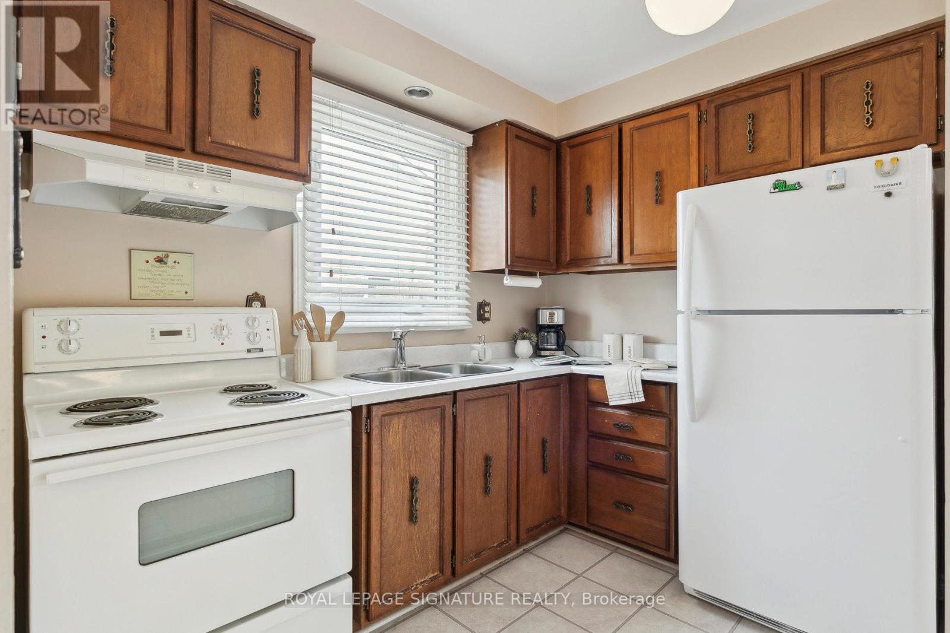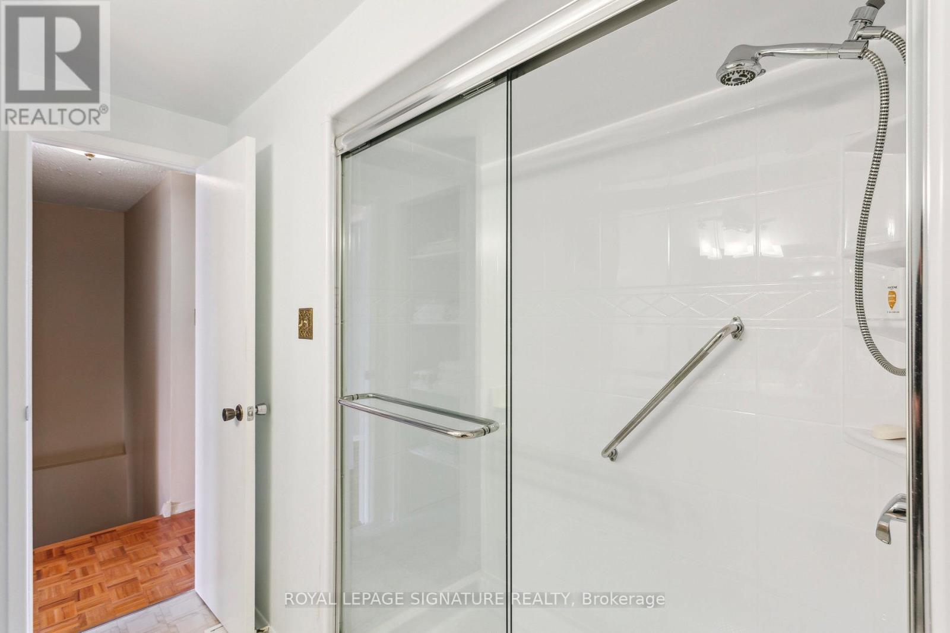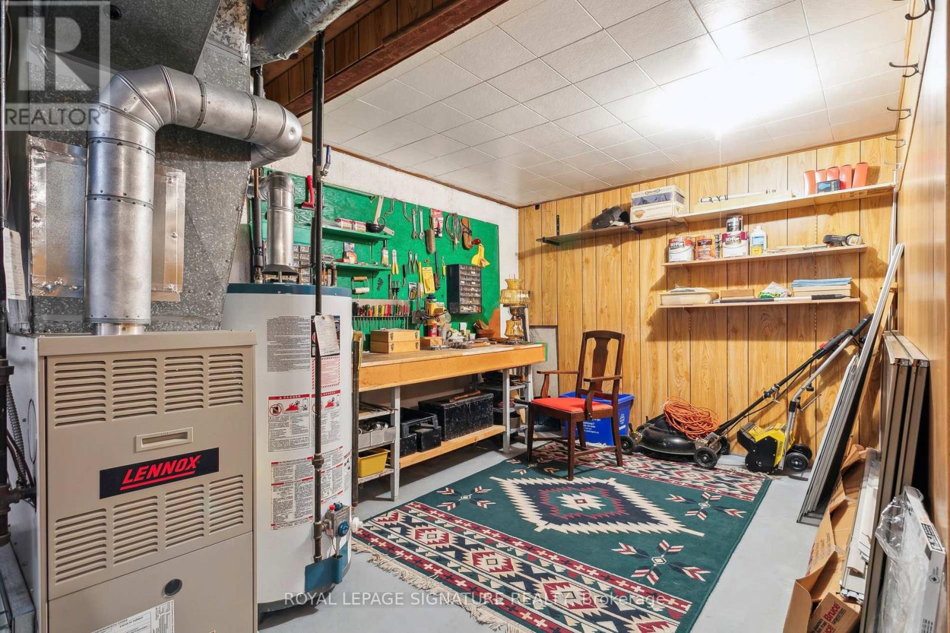4 Bedroom
2 Bathroom
1100 - 1500 sqft
Central Air Conditioning
Forced Air
$939,000
Welcome to this warm and inviting family home in the highly sought-after Mississauga Valley Community. This beautiful maintained home offers spacious family room with a bay window, kitchen combined with dining area and walk out sliding doors to the outdoor space with a deck. Big master bedroom upstairs and two additional bedrooms provide versatility, whether for kids, family, guests or a home office. The basement has separate entrance which adds tremendous value to the house. Outside, you have three parking spots for convinience, and a pool-sized backyard offering a peaceful space for your outdoor activities. A beautiful fence can potentially be built for privacy and quiet summer evenings. Located close to schools, community centre, parks, public transit and shopping with easy access to highways. Don't miss out the perfect opportunity to grow roots in this desirable location. Freshly painted and professionally deep-cleaned! (id:49269)
Property Details
|
MLS® Number
|
W12081787 |
|
Property Type
|
Single Family |
|
Community Name
|
Mississauga Valleys |
|
ParkingSpaceTotal
|
3 |
Building
|
BathroomTotal
|
2 |
|
BedroomsAboveGround
|
3 |
|
BedroomsBelowGround
|
1 |
|
BedroomsTotal
|
4 |
|
Appliances
|
Blinds, Dryer, Stove, Washer, Refrigerator |
|
BasementFeatures
|
Separate Entrance |
|
BasementType
|
N/a |
|
ConstructionStyleAttachment
|
Semi-detached |
|
CoolingType
|
Central Air Conditioning |
|
ExteriorFinish
|
Aluminum Siding, Brick |
|
FoundationType
|
Concrete |
|
HalfBathTotal
|
1 |
|
HeatingFuel
|
Natural Gas |
|
HeatingType
|
Forced Air |
|
StoriesTotal
|
2 |
|
SizeInterior
|
1100 - 1500 Sqft |
|
Type
|
House |
|
UtilityWater
|
Municipal Water |
Parking
Land
|
Acreage
|
No |
|
Sewer
|
Sanitary Sewer |
|
SizeDepth
|
125 Ft |
|
SizeFrontage
|
30 Ft ,1 In |
|
SizeIrregular
|
30.1 X 125 Ft |
|
SizeTotalText
|
30.1 X 125 Ft |
Rooms
| Level |
Type |
Length |
Width |
Dimensions |
|
Second Level |
Primary Bedroom |
5.85 m |
3.9 m |
5.85 m x 3.9 m |
|
Second Level |
Bedroom 2 |
3.35 m |
2.8 m |
3.35 m x 2.8 m |
|
Second Level |
Bathroom |
2.95 m |
2.25 m |
2.95 m x 2.25 m |
|
Basement |
Workshop |
2.85 m |
2.8 m |
2.85 m x 2.8 m |
|
Basement |
Bedroom |
6 m |
2.7 m |
6 m x 2.7 m |
|
Basement |
Other |
9.3 m |
2.9 m |
9.3 m x 2.9 m |
|
Main Level |
Living Room |
6.45 m |
3.1 m |
6.45 m x 3.1 m |
|
Main Level |
Kitchen |
5.7 m |
2.8 m |
5.7 m x 2.8 m |
|
Main Level |
Foyer |
6.2 m |
1.45 m |
6.2 m x 1.45 m |
|
Main Level |
Bedroom 3 |
2.8 m |
4.15 m |
2.8 m x 4.15 m |
https://www.realtor.ca/real-estate/28165555/492-galedowns-court-mississauga-mississauga-valleys-mississauga-valleys





