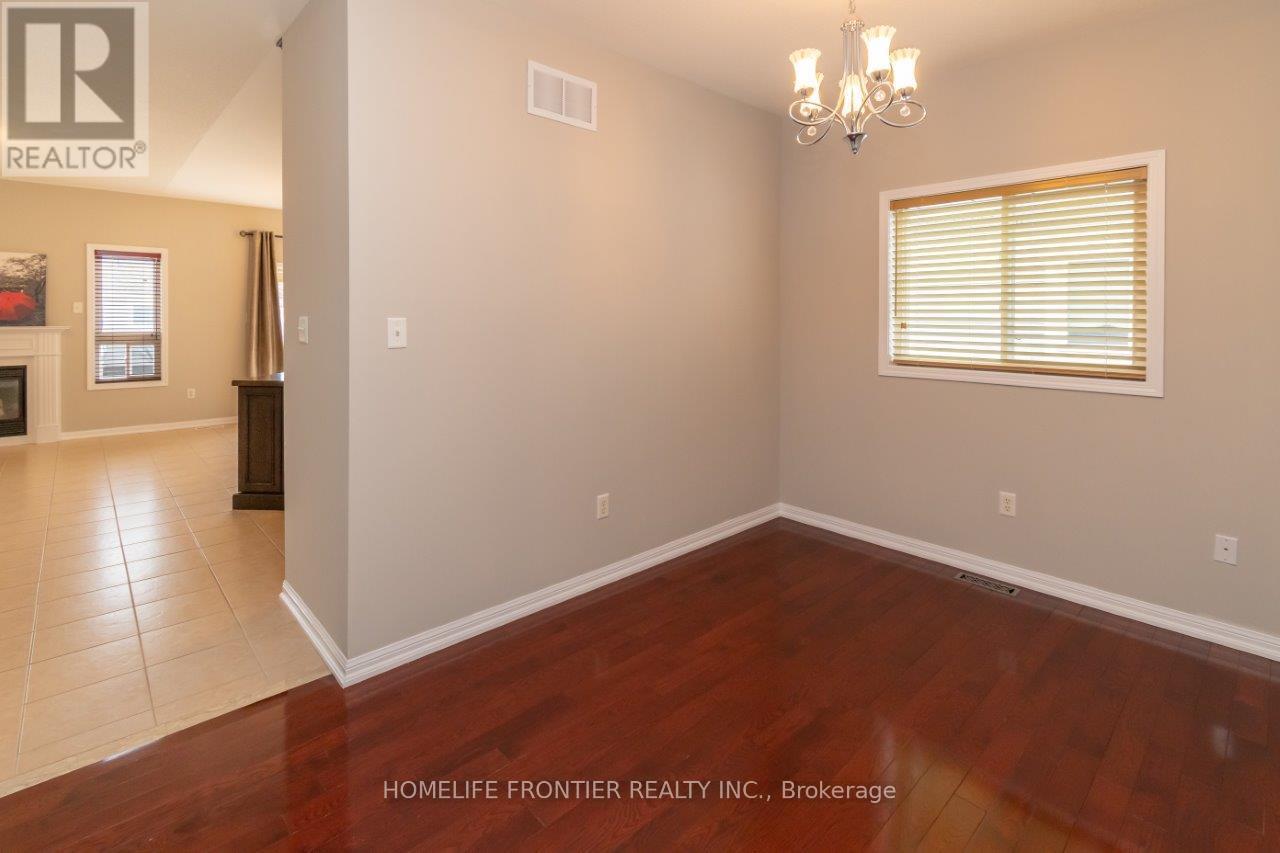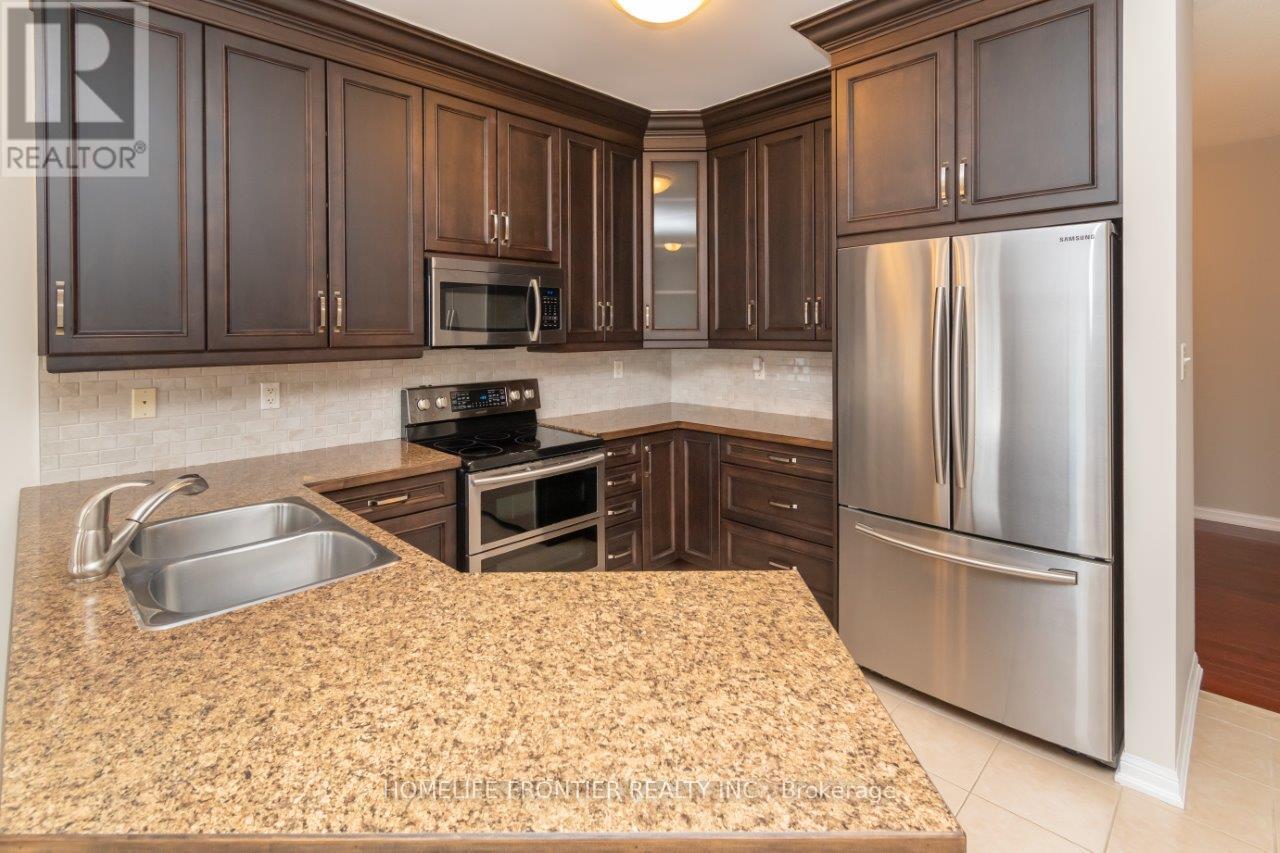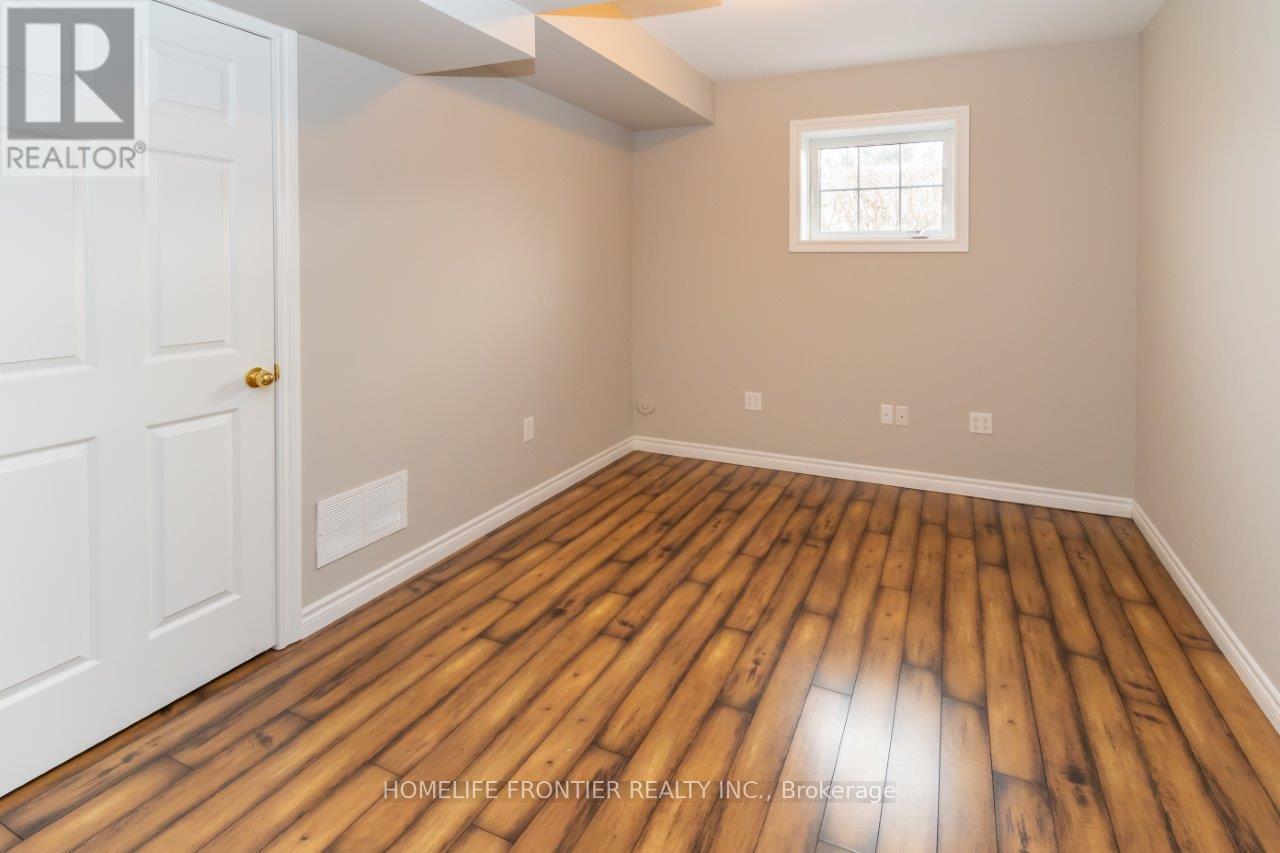416-218-8800
admin@hlfrontier.com
16 Red Pine Crescent Wasaga Beach, Ontario L9Z 3B3
4 Bedroom
3 Bathroom
1100 - 1500 sqft
Raised Bungalow
Fireplace
Central Air Conditioning
Forced Air
$850,000
Immaculate Stone & Brick Raised Bungalow in Preferred West End of Wasaga Beach, Close to Major Stores and to the best Beaches; You Will Love This Turn Key Home Boasting Custom Wooden Kitchen with Smart Features, 9ft Ceilings, Open Layout, Formal Dining Room, Inside Entry to Garage, Gorgeous Recreational Room with Fireplace Plus 2 Spacious Bedrooms and a Bathroom; Curb Appeal is a lot with Extensive Landscaping, Inground Sprinklers, Awesome Huge Composite Decking, Manicured Lawns, Maintenance Free Plastic Fencing, An Interlock Driveway, Freshly Painted etc. (id:49269)
Property Details
| MLS® Number | S12081757 |
| Property Type | Single Family |
| Community Name | Wasaga Beach |
| AmenitiesNearBy | Beach, Park, Schools, Ski Area |
| CommunityFeatures | Community Centre |
| Features | Irregular Lot Size, Flat Site, Dry, Carpet Free |
| ParkingSpaceTotal | 6 |
| Structure | Shed |
Building
| BathroomTotal | 3 |
| BedroomsAboveGround | 2 |
| BedroomsBelowGround | 2 |
| BedroomsTotal | 4 |
| Amenities | Fireplace(s) |
| Appliances | Garage Door Opener Remote(s), Central Vacuum, Water Softener, Dryer, Garage Door Opener, Washer |
| ArchitecturalStyle | Raised Bungalow |
| BasementDevelopment | Finished |
| BasementType | N/a (finished) |
| ConstructionStyleAttachment | Detached |
| CoolingType | Central Air Conditioning |
| ExteriorFinish | Brick |
| FireplacePresent | Yes |
| FireplaceTotal | 2 |
| FlooringType | Hardwood, Laminate |
| FoundationType | Concrete |
| HeatingFuel | Natural Gas |
| HeatingType | Forced Air |
| StoriesTotal | 1 |
| SizeInterior | 1100 - 1500 Sqft |
| Type | House |
| UtilityWater | Municipal Water |
Parking
| Attached Garage | |
| Garage |
Land
| Acreage | No |
| FenceType | Fully Fenced, Fenced Yard |
| LandAmenities | Beach, Park, Schools, Ski Area |
| Sewer | Sanitary Sewer |
| SizeDepth | 124 Ft ,8 In |
| SizeFrontage | 59 Ft ,2 In |
| SizeIrregular | 59.2 X 124.7 Ft ; Corner Lot |
| SizeTotalText | 59.2 X 124.7 Ft ; Corner Lot |
Rooms
| Level | Type | Length | Width | Dimensions |
|---|---|---|---|---|
| Basement | Recreational, Games Room | 7.64 m | 5.18 m | 7.64 m x 5.18 m |
| Basement | Bedroom | 3.73 m | 2.97 m | 3.73 m x 2.97 m |
| Basement | Bedroom | 4.17 m | 3.03 m | 4.17 m x 3.03 m |
| Main Level | Kitchen | 6.57 m | 2.72 m | 6.57 m x 2.72 m |
| Main Level | Dining Room | 3.82 m | 2.71 m | 3.82 m x 2.71 m |
| Main Level | Family Room | 6.23 m | 3.34 m | 6.23 m x 3.34 m |
| Main Level | Primary Bedroom | 5.27 m | 3.71 m | 5.27 m x 3.71 m |
| Main Level | Bedroom | 3.41 m | 3.74 m | 3.41 m x 3.74 m |
| Ground Level | Foyer | 3.55 m | 2.45 m | 3.55 m x 2.45 m |
| Ground Level | Laundry Room | 1.12 m | 1.82 m | 1.12 m x 1.82 m |
https://www.realtor.ca/real-estate/28165519/16-red-pine-crescent-wasaga-beach-wasaga-beach
Interested?
Contact us for more information










































