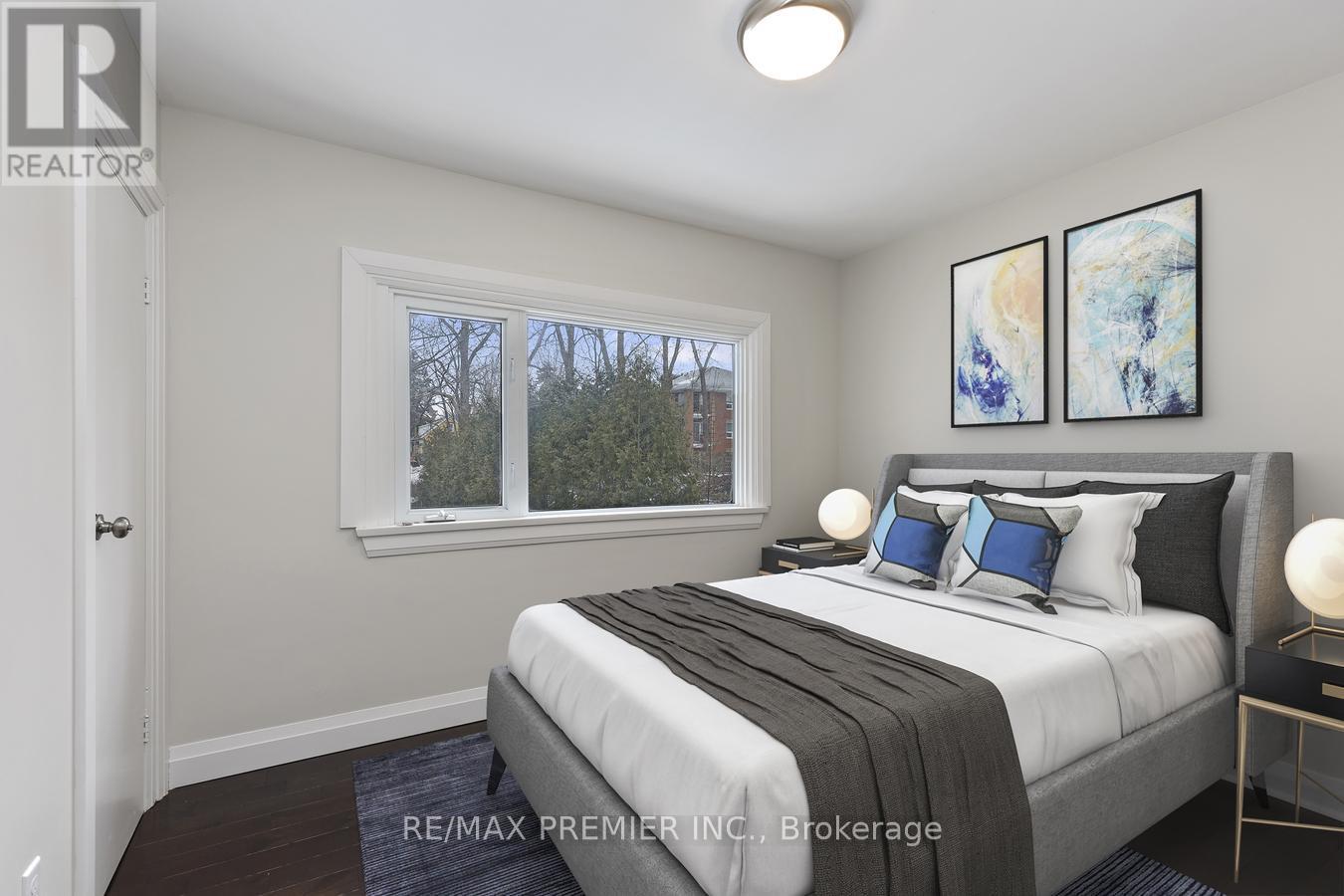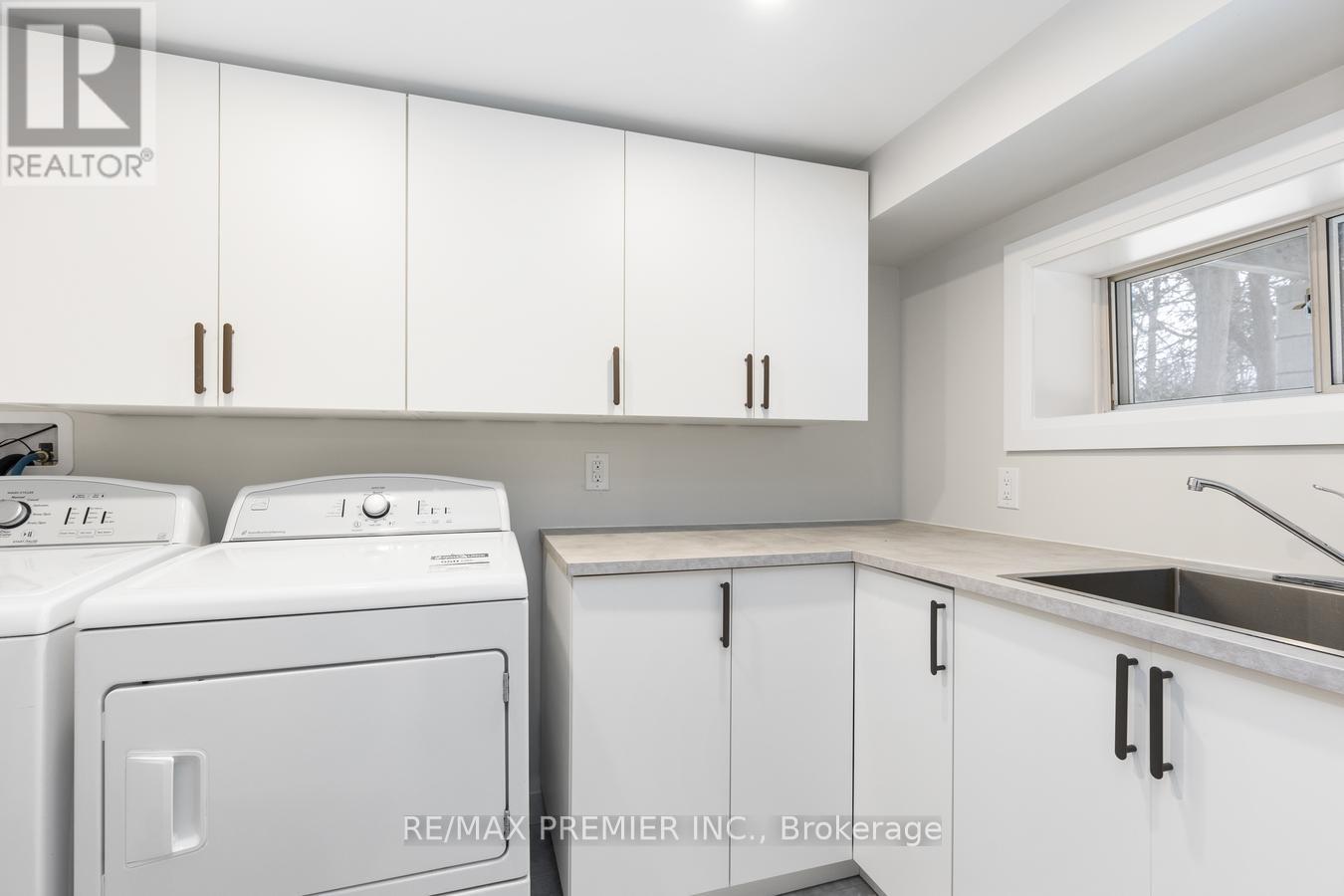4 Bedroom
3 Bathroom
1500 - 2000 sqft
Bungalow
Central Air Conditioning
Forced Air
$1,188,800
Attention Investors, Legal Registered Triplex, Totally Renovated in 2022, Tenanted, All units have separate entrance, 2 laundries, 2 furnaces, 3 hydro meters, garage converted into 3 Storage lockers for additional income, huge lot 66 X 217, Great potential for future development for multi-unit Apartment building, Buyer to do own due diligence. 15 Reasons to Buy This Tri-Plex: 1) Rental Income Potential 2) Lower Risk of Vacancy 3) Ability to Live in One Unit 4) Appreciation Potential 5) Diversified Investment 6) Tax Benefits 7) Leverage Financing 8) Increase Property Value through Improvements 9) Better Control Over the Property 10) Opportunity for Future Expansion 11) Building Equity 12) Legal Protections and Stability 13) Fewer Tenants to Manage Than Larger Multi-Family Properties 14) Better Financing Options for First-Time Investors 15) Community and Property Management Control (id:49269)
Property Details
|
MLS® Number
|
S12012160 |
|
Property Type
|
Multi-family |
|
Community Name
|
City Centre |
|
AmenitiesNearBy
|
Public Transit, Schools |
|
EquipmentType
|
Water Heater |
|
Features
|
Wooded Area |
|
ParkingSpaceTotal
|
6 |
|
RentalEquipmentType
|
Water Heater |
|
Structure
|
Deck, Porch |
Building
|
BathroomTotal
|
3 |
|
BedroomsAboveGround
|
3 |
|
BedroomsBelowGround
|
1 |
|
BedroomsTotal
|
4 |
|
Appliances
|
Water Heater, Dishwasher, Dryer, Stove, Two Washers, Refrigerator |
|
ArchitecturalStyle
|
Bungalow |
|
BasementDevelopment
|
Finished |
|
BasementFeatures
|
Apartment In Basement, Walk Out |
|
BasementType
|
N/a (finished) |
|
CoolingType
|
Central Air Conditioning |
|
ExteriorFinish
|
Aluminum Siding, Brick |
|
FlooringType
|
Laminate |
|
FoundationType
|
Block |
|
HeatingFuel
|
Natural Gas |
|
HeatingType
|
Forced Air |
|
StoriesTotal
|
1 |
|
SizeInterior
|
1500 - 2000 Sqft |
|
Type
|
Triplex |
|
UtilityWater
|
Municipal Water |
Parking
Land
|
Acreage
|
No |
|
LandAmenities
|
Public Transit, Schools |
|
Sewer
|
Sanitary Sewer |
|
SizeDepth
|
217 Ft |
|
SizeFrontage
|
66 Ft |
|
SizeIrregular
|
66 X 217 Ft |
|
SizeTotalText
|
66 X 217 Ft |
Rooms
| Level |
Type |
Length |
Width |
Dimensions |
|
Basement |
Laundry Room |
1.5 m |
2 m |
1.5 m x 2 m |
|
Basement |
Kitchen |
2.71 m |
2.51 m |
2.71 m x 2.51 m |
|
Basement |
Living Room |
4.22 m |
3.42 m |
4.22 m x 3.42 m |
|
Basement |
Bedroom 4 |
4.82 m |
3.42 m |
4.82 m x 3.42 m |
|
Main Level |
Kitchen |
4.57 m |
3.35 m |
4.57 m x 3.35 m |
|
Main Level |
Living Room |
4.57 m |
3.35 m |
4.57 m x 3.35 m |
|
Main Level |
Bedroom |
3.5 m |
3.42 m |
3.5 m x 3.42 m |
|
Main Level |
Bedroom 2 |
3.48 m |
2.48 m |
3.48 m x 2.48 m |
|
Main Level |
Kitchen |
3.5 m |
2.97 m |
3.5 m x 2.97 m |
|
Main Level |
Living Room |
3.5 m |
2.97 m |
3.5 m x 2.97 m |
|
Main Level |
Bedroom 3 |
5.28 m |
4.26 m |
5.28 m x 4.26 m |
Utilities
|
Cable
|
Available |
|
Sewer
|
Available |
https://www.realtor.ca/real-estate/28007575/152-owen-street-barrie-city-centre-city-centre






























