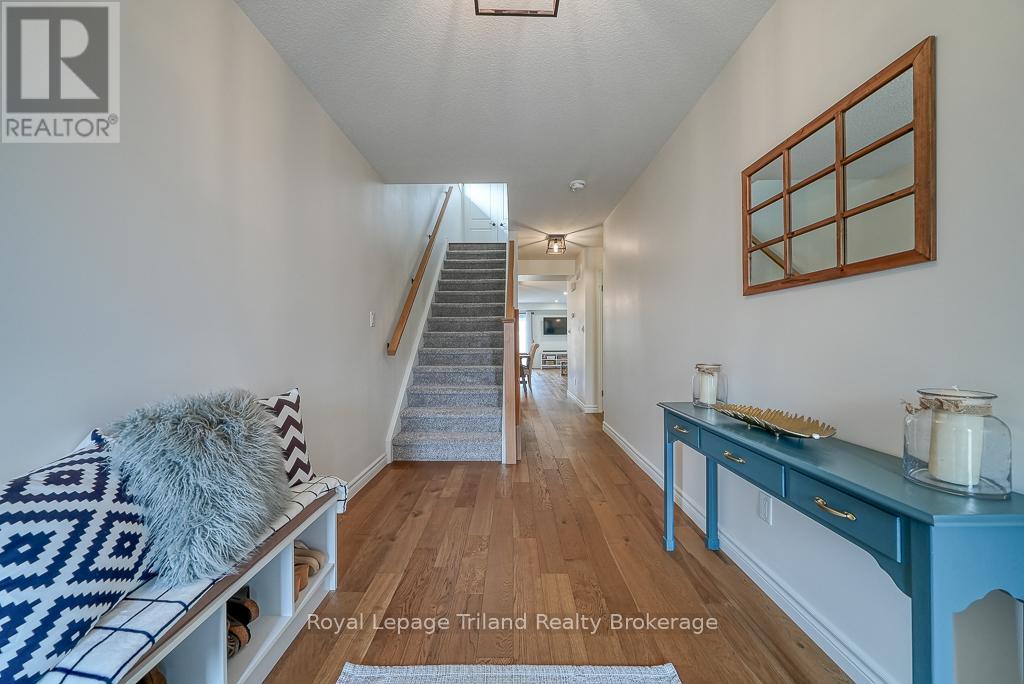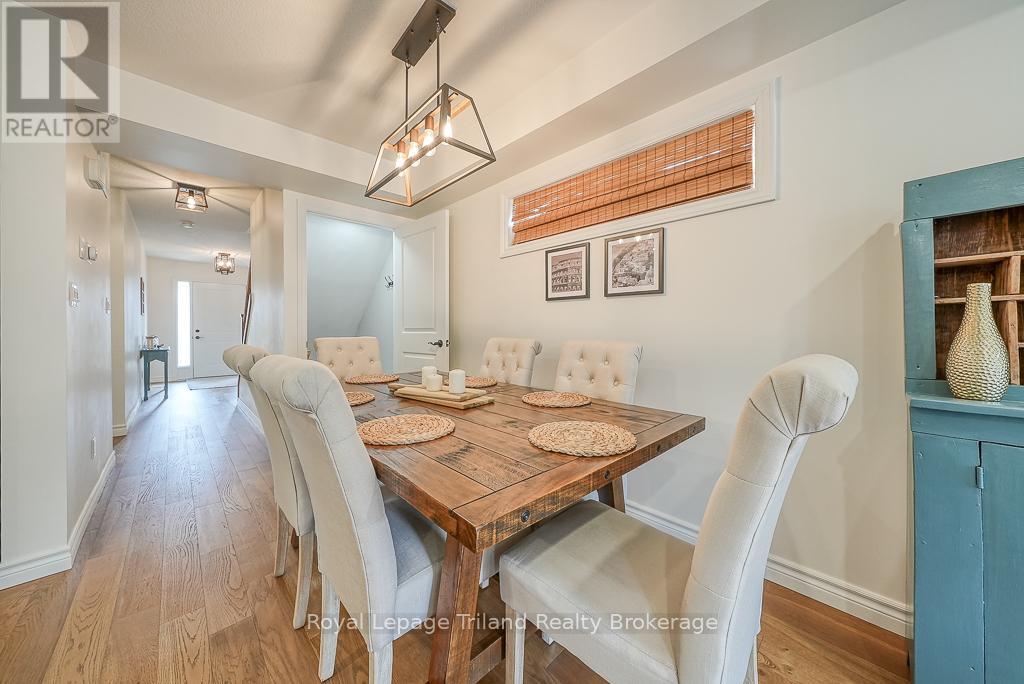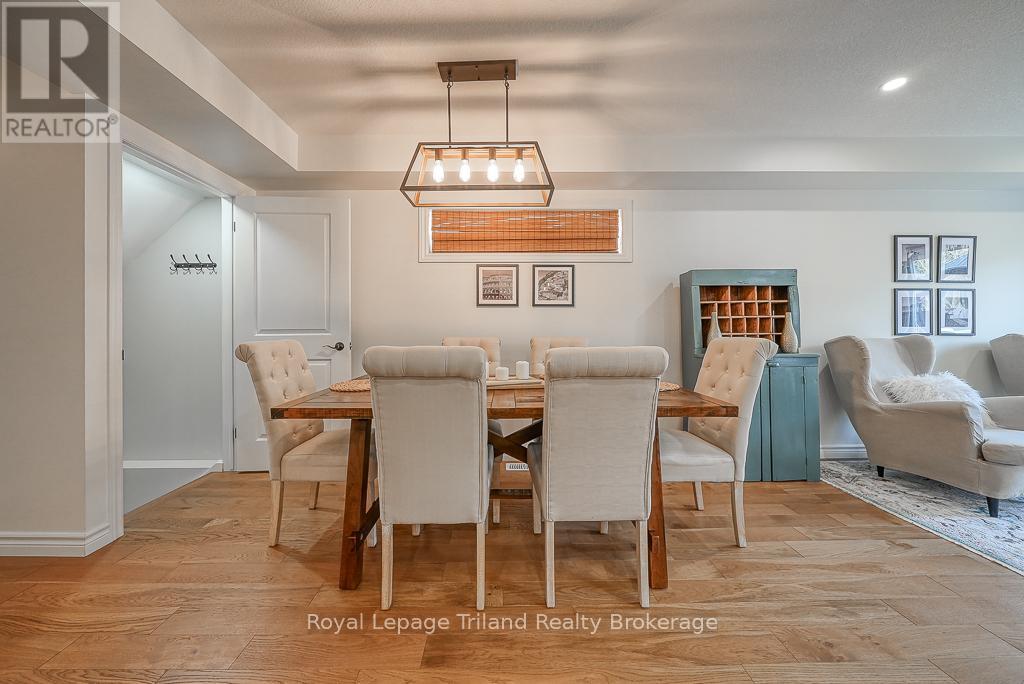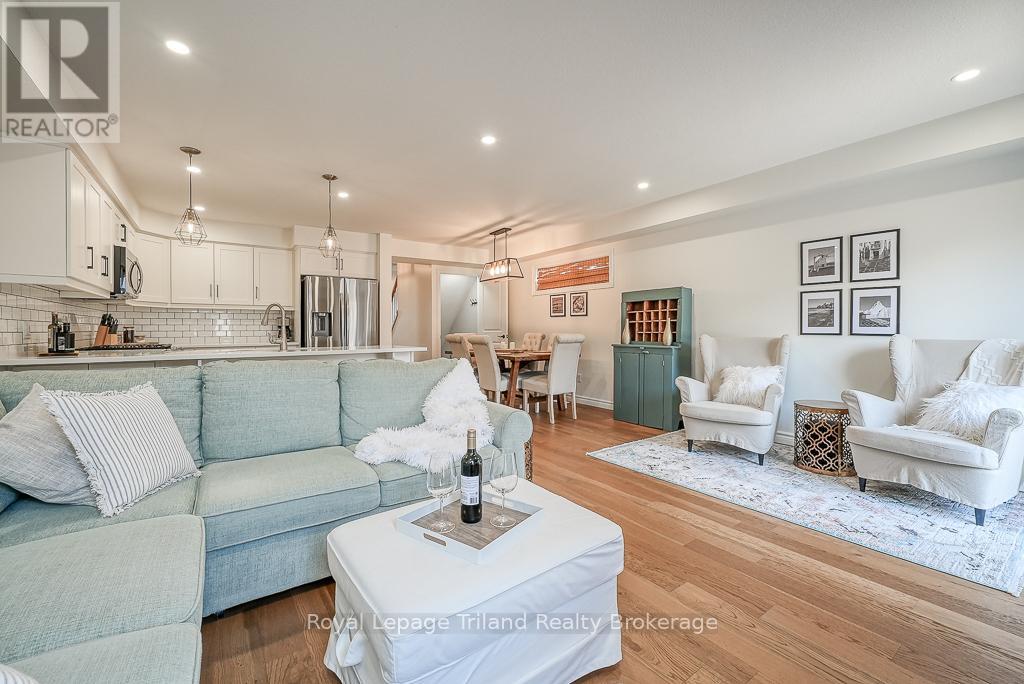3 Bedroom
4 Bathroom
1500 - 2000 sqft
Fireplace
Central Air Conditioning, Air Exchanger
Forced Air
$664,900
Welcome to this beautifully maintained 3-bedroom, 2+2-bathroom semi-detached home nestled in the quiet and charming village of Embro. Offering 1,566 sq ft of thoughtfully designed living space, this home seamlessly blends comfort and style with its open-concept layout, ideal for both everyday living and entertaining. The main floor features gleaming hardwood and ceramic flooring, a modern kitchen with quartz countertops, and spacious living and dining areas filled with natural light. Upstairs, you'll find generously sized bedrooms, including a primary suite with 3 piece ensuite bath. The fully finished basement adds valuable living space with a newly completed recreation room, complete with a cozy electric fireplace - perfect for family movie nights or casual gatherings. Enjoy the convenience of a single-car garage and a driveway that accommodates two additional vehicles, providing ample parking for family and guests. Step outside to your fully fenced backyard oasis, featuring a large deck, gazebo, and hot tub - a private retreat for outdoor entertaining or relaxing at the end of the day. Don't miss this opportunity to own a turn-key home in a peaceful community not far from the 401. (id:49269)
Property Details
|
MLS® Number
|
X12086443 |
|
Property Type
|
Single Family |
|
Community Name
|
Embro |
|
ParkingSpaceTotal
|
3 |
Building
|
BathroomTotal
|
4 |
|
BedroomsAboveGround
|
3 |
|
BedroomsTotal
|
3 |
|
Age
|
0 To 5 Years |
|
Amenities
|
Fireplace(s) |
|
Appliances
|
Garage Door Opener Remote(s), Dishwasher, Dryer, Stove, Washer, Refrigerator |
|
BasementDevelopment
|
Finished |
|
BasementType
|
N/a (finished) |
|
ConstructionStyleAttachment
|
Semi-detached |
|
CoolingType
|
Central Air Conditioning, Air Exchanger |
|
ExteriorFinish
|
Stone, Vinyl Siding |
|
FireplacePresent
|
Yes |
|
FoundationType
|
Poured Concrete |
|
HalfBathTotal
|
2 |
|
HeatingFuel
|
Natural Gas |
|
HeatingType
|
Forced Air |
|
StoriesTotal
|
2 |
|
SizeInterior
|
1500 - 2000 Sqft |
|
Type
|
House |
|
UtilityWater
|
Municipal Water |
Parking
Land
|
Acreage
|
No |
|
Sewer
|
Sanitary Sewer |
|
SizeDepth
|
132 Ft ,3 In |
|
SizeFrontage
|
24 Ft ,7 In |
|
SizeIrregular
|
24.6 X 132.3 Ft |
|
SizeTotalText
|
24.6 X 132.3 Ft |
Rooms
| Level |
Type |
Length |
Width |
Dimensions |
|
Second Level |
Primary Bedroom |
5.18 m |
4.34 m |
5.18 m x 4.34 m |
|
Second Level |
Bathroom |
2.48 m |
1.67 m |
2.48 m x 1.67 m |
|
Second Level |
Bedroom |
2.56 m |
3.93 m |
2.56 m x 3.93 m |
|
Second Level |
Bedroom |
2.52 m |
3.93 m |
2.52 m x 3.93 m |
|
Second Level |
Bathroom |
2.48 m |
1.6 m |
2.48 m x 1.6 m |
|
Basement |
Bathroom |
1.54 m |
1.47 m |
1.54 m x 1.47 m |
|
Basement |
Recreational, Games Room |
5.18 m |
6.68 m |
5.18 m x 6.68 m |
|
Main Level |
Living Room |
5.18 m |
3.86 m |
5.18 m x 3.86 m |
|
Main Level |
Dining Room |
2.23 m |
3.22 m |
2.23 m x 3.22 m |
|
Main Level |
Kitchen |
2.97 m |
3.22 m |
2.97 m x 3.22 m |
|
Main Level |
Bathroom |
1.37 m |
1.85 m |
1.37 m x 1.85 m |
https://www.realtor.ca/real-estate/28175729/121-elgin-street-zorra-embro-embro













































