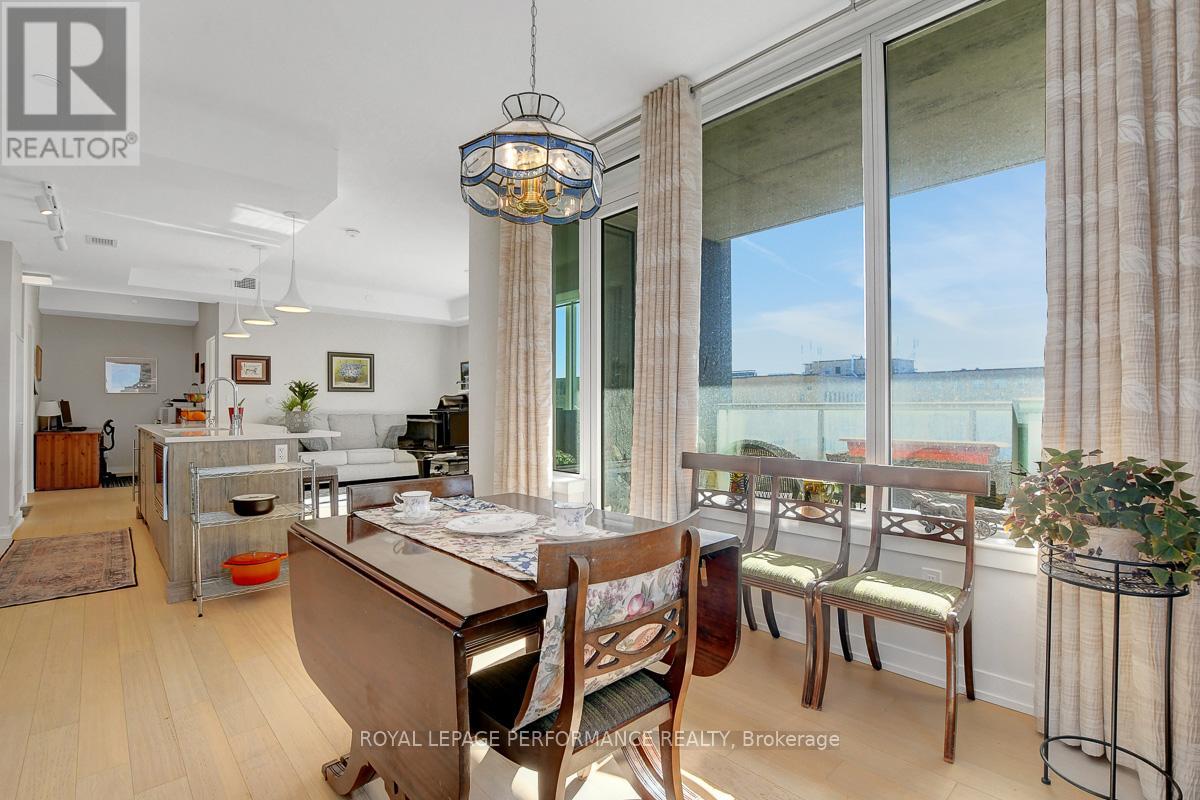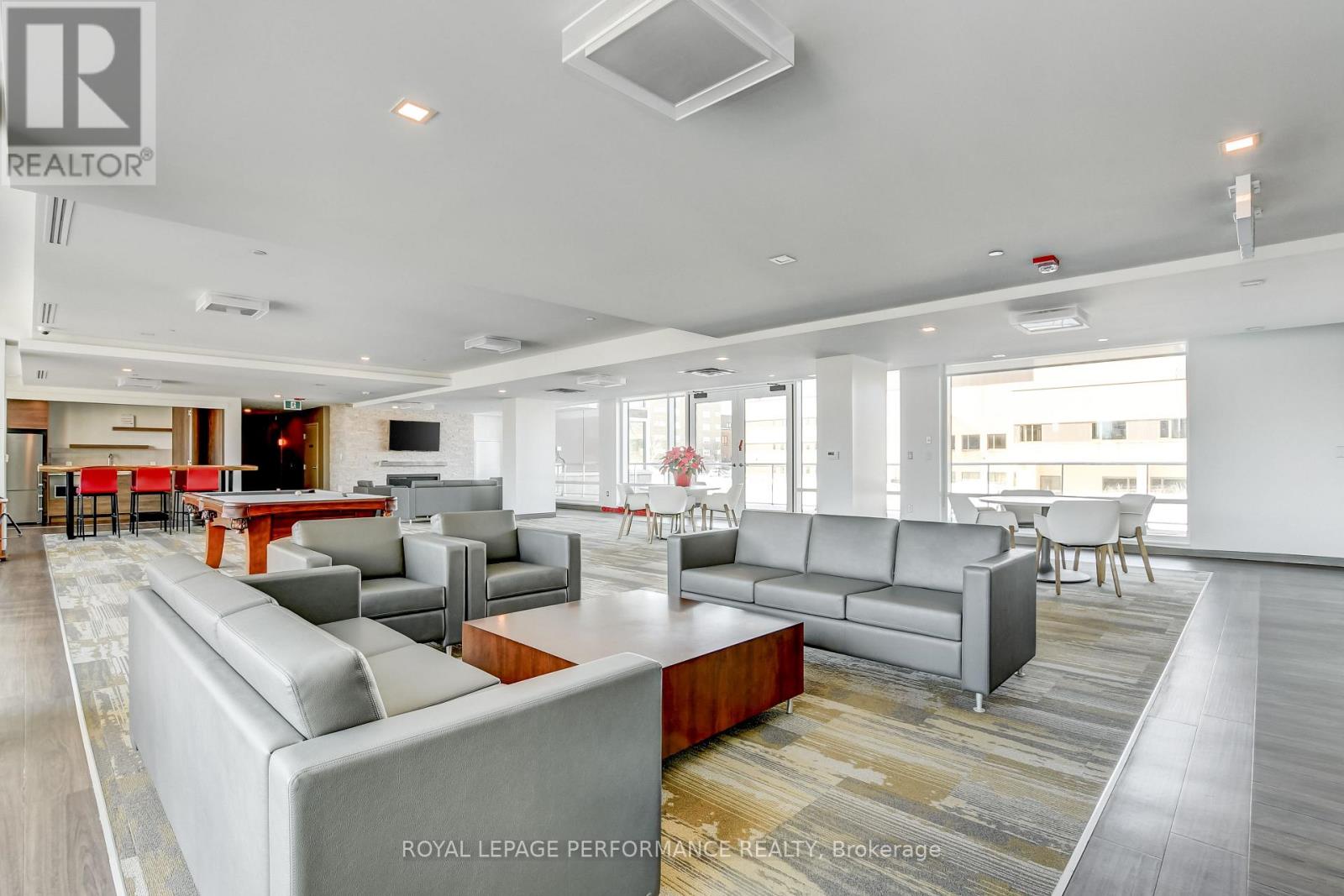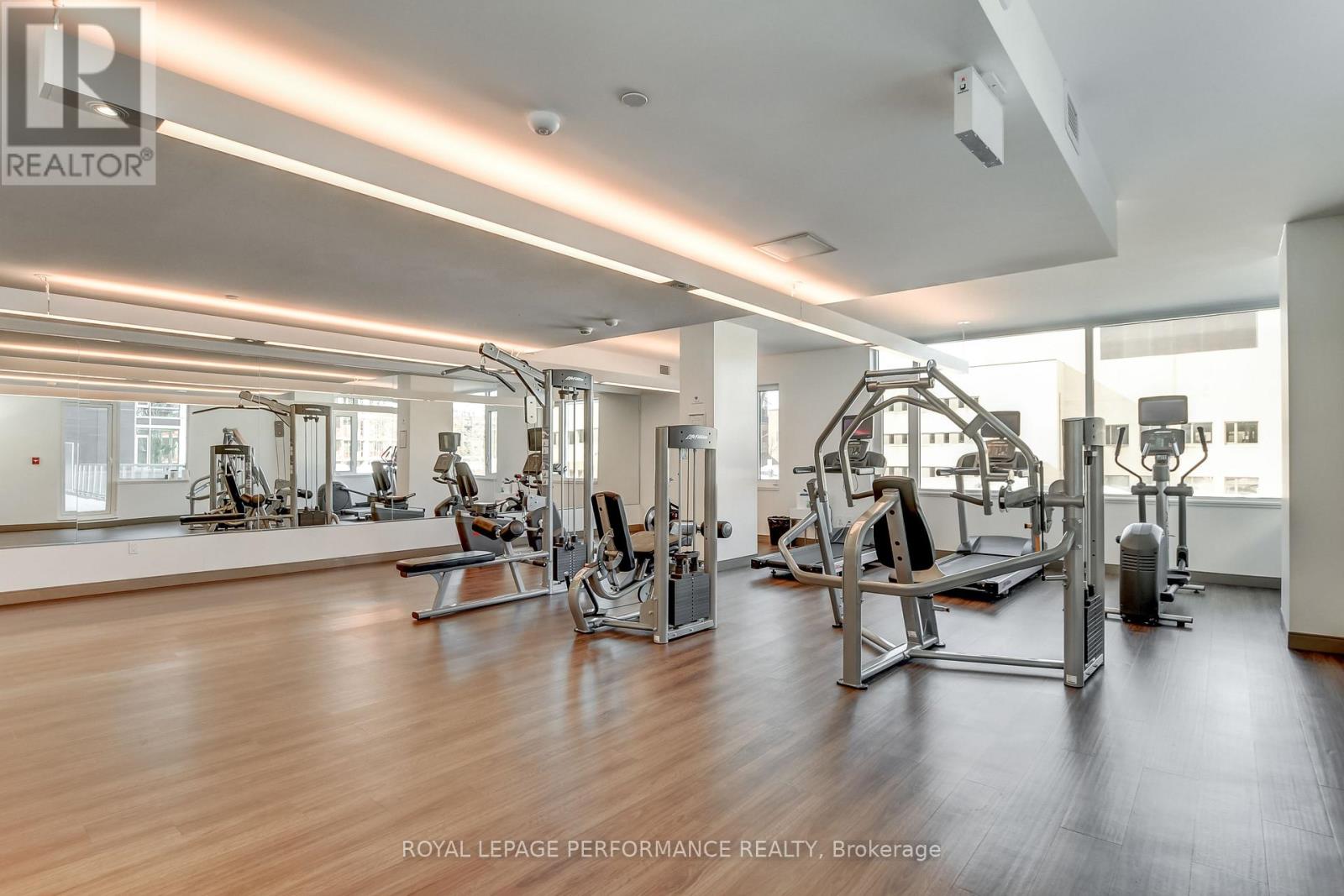410 - 570 De Mazenod Avenue Ottawa, Ontario K1S 5T8
$869,995Maintenance, Insurance
$769.71 Monthly
Maintenance, Insurance
$769.71 MonthlyExperience luxurious living at the River Terraces II in Greystone Village. This 2-BEDROOM + DEN, 2-BATH CORNER UNIT offers over 1,200 SQ FT of stylish living in a peaceful community tucked between the Rideau River and Canal, just minutes from downtown. Bright and spacious with hardwood floors throughout, an open-concept layout with large west-facing windows, and a modern kitchen with QUARTZ COUNTERTOPS, stainless steel appliances, and a wine fridge. The primary bedroom features dual closets and an ensuite with walk-in shower. Enjoy a full 4-piece main bathroom, in-unit laundry, and a covered terrace with gas BBQ hook-up. Extras include underground parking and access to top-notch amenities like a fitness room, guest suite, party room, pet wash station, and more. (id:49269)
Property Details
| MLS® Number | X12086280 |
| Property Type | Single Family |
| Community Name | 4407 - Ottawa East |
| AmenitiesNearBy | Public Transit |
| CommunityFeatures | Pet Restrictions |
| Features | Balcony, In Suite Laundry |
| ParkingSpaceTotal | 1 |
Building
| BathroomTotal | 2 |
| BedroomsAboveGround | 2 |
| BedroomsTotal | 2 |
| Amenities | Storage - Locker |
| Appliances | Dishwasher, Dryer, Garage Door Opener, Microwave, Stove, Washer, Refrigerator |
| CoolingType | Central Air Conditioning |
| ExteriorFinish | Concrete |
| HeatingFuel | Natural Gas |
| HeatingType | Forced Air |
| SizeInterior | 1200 - 1399 Sqft |
| Type | Apartment |
Parking
| Underground | |
| Garage |
Land
| Acreage | No |
| LandAmenities | Public Transit |
Rooms
| Level | Type | Length | Width | Dimensions |
|---|---|---|---|---|
| Main Level | Bathroom | 2.52 m | 2.68 m | 2.52 m x 2.68 m |
| Main Level | Bathroom | 2.72 m | 1.53 m | 2.72 m x 1.53 m |
| Main Level | Bedroom | 3.42 m | 2.71 m | 3.42 m x 2.71 m |
| Main Level | Dining Room | 4.08 m | 3.02 m | 4.08 m x 3.02 m |
| Main Level | Kitchen | 4.49 m | 2.63 m | 4.49 m x 2.63 m |
| Main Level | Living Room | 5.72 m | 3.52 m | 5.72 m x 3.52 m |
| Main Level | Den | 1.88 m | 1.67 m | 1.88 m x 1.67 m |
| Main Level | Primary Bedroom | 3.98 m | 3.4 m | 3.98 m x 3.4 m |
https://www.realtor.ca/real-estate/28175549/410-570-de-mazenod-avenue-ottawa-4407-ottawa-east
Interested?
Contact us for more information
































