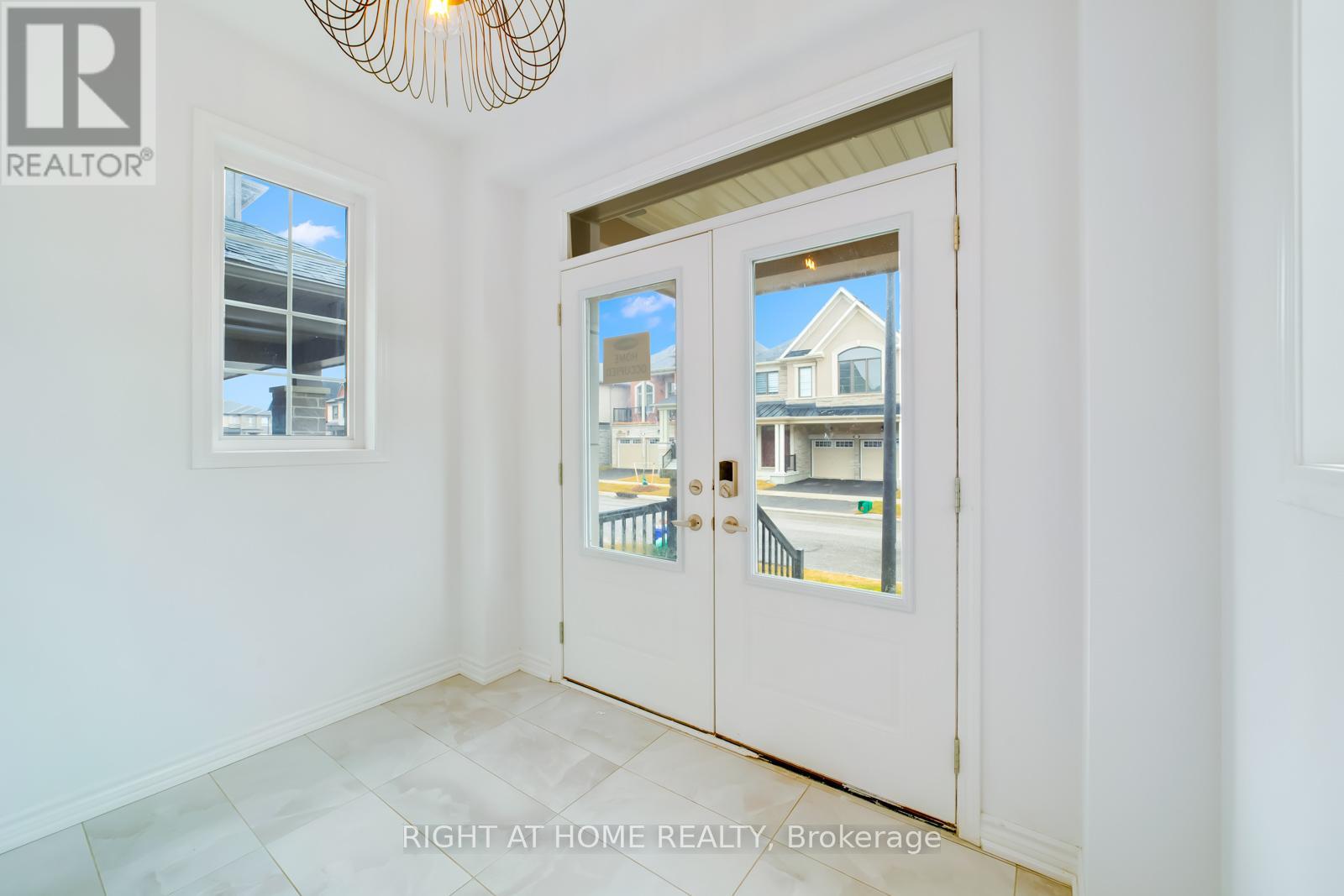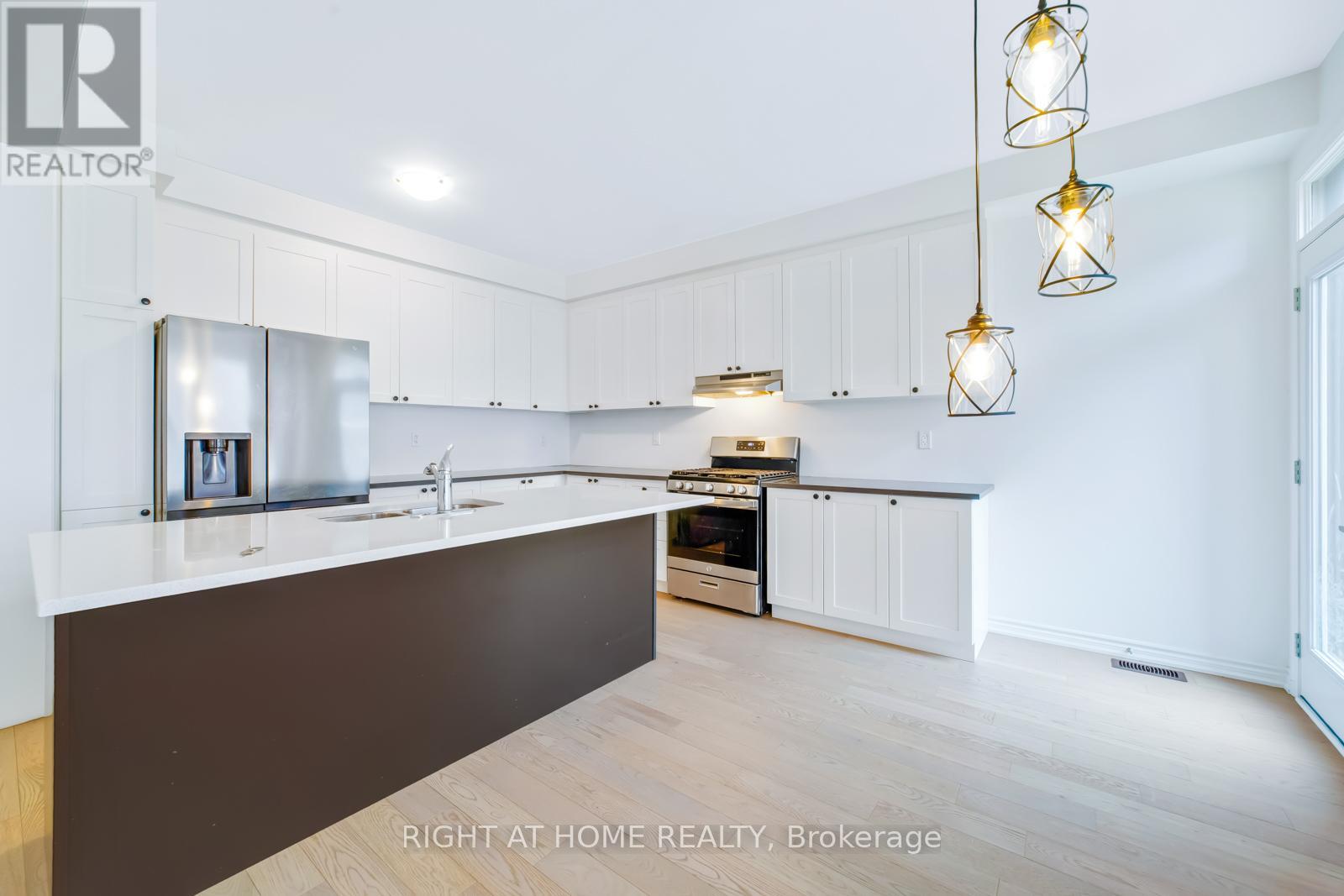416-218-8800
admin@hlfrontier.com
1410 Swallowtail Lane Pickering, Ontario L0H 1J0
4 Bedroom
4 Bathroom
2500 - 3000 sqft
Fireplace
Central Air Conditioning
Forced Air
$3,600 Monthly
Open Concept & spacious 2500 sqft+ Living space. Kitchen is ideal for entertaining with Stainless steel Built -In -Appliances and upgraded cabinets. Modern & Tasteful finishes Throughout the home with lots of storage. Direct access from double-car garage. Large rooms with lots of natural sunlight and walk in closets in every Room! Second floor Laundry. Easy access to major Highways (401/407/412), Pickering Go station. Basement Is Not Included In The Portion Of Lease. (id:49269)
Property Details
| MLS® Number | E12081827 |
| Property Type | Single Family |
| Community Name | Rural Pickering |
| ParkingSpaceTotal | 4 |
Building
| BathroomTotal | 4 |
| BedroomsAboveGround | 4 |
| BedroomsTotal | 4 |
| Age | New Building |
| Appliances | Dishwasher, Dryer, Microwave, Oven, Stove, Washer, Window Coverings, Refrigerator |
| BasementDevelopment | Unfinished |
| BasementType | N/a (unfinished) |
| ConstructionStyleAttachment | Detached |
| CoolingType | Central Air Conditioning |
| ExteriorFinish | Brick |
| FireplacePresent | Yes |
| FoundationType | Unknown |
| HalfBathTotal | 1 |
| HeatingFuel | Natural Gas |
| HeatingType | Forced Air |
| StoriesTotal | 2 |
| SizeInterior | 2500 - 3000 Sqft |
| Type | House |
| UtilityWater | Municipal Water |
Parking
| Attached Garage | |
| Garage |
Land
| Acreage | No |
| Sewer | Sanitary Sewer |
Rooms
| Level | Type | Length | Width | Dimensions |
|---|---|---|---|---|
| Second Level | Primary Bedroom | 4.75 m | 4.66 m | 4.75 m x 4.66 m |
| Second Level | Bedroom | 3.54 m | 3.08 m | 3.54 m x 3.08 m |
| Second Level | Bedroom 2 | 3.66 m | 3.35 m | 3.66 m x 3.35 m |
| Second Level | Bedroom 3 | 3.6 m | 4.66 m | 3.6 m x 4.66 m |
| Main Level | Dining Room | 3.67 m | 3.26 m | 3.67 m x 3.26 m |
| Main Level | Great Room | 4.75 m | 4.6 m | 4.75 m x 4.6 m |
| Main Level | Eating Area | 3.84 m | 2 m | 3.84 m x 2 m |
| Main Level | Kitchen | 3.84 m | 2.74 m | 3.84 m x 2.74 m |
https://www.realtor.ca/real-estate/28165489/1410-swallowtail-lane-pickering-rural-pickering
Interested?
Contact us for more information






































