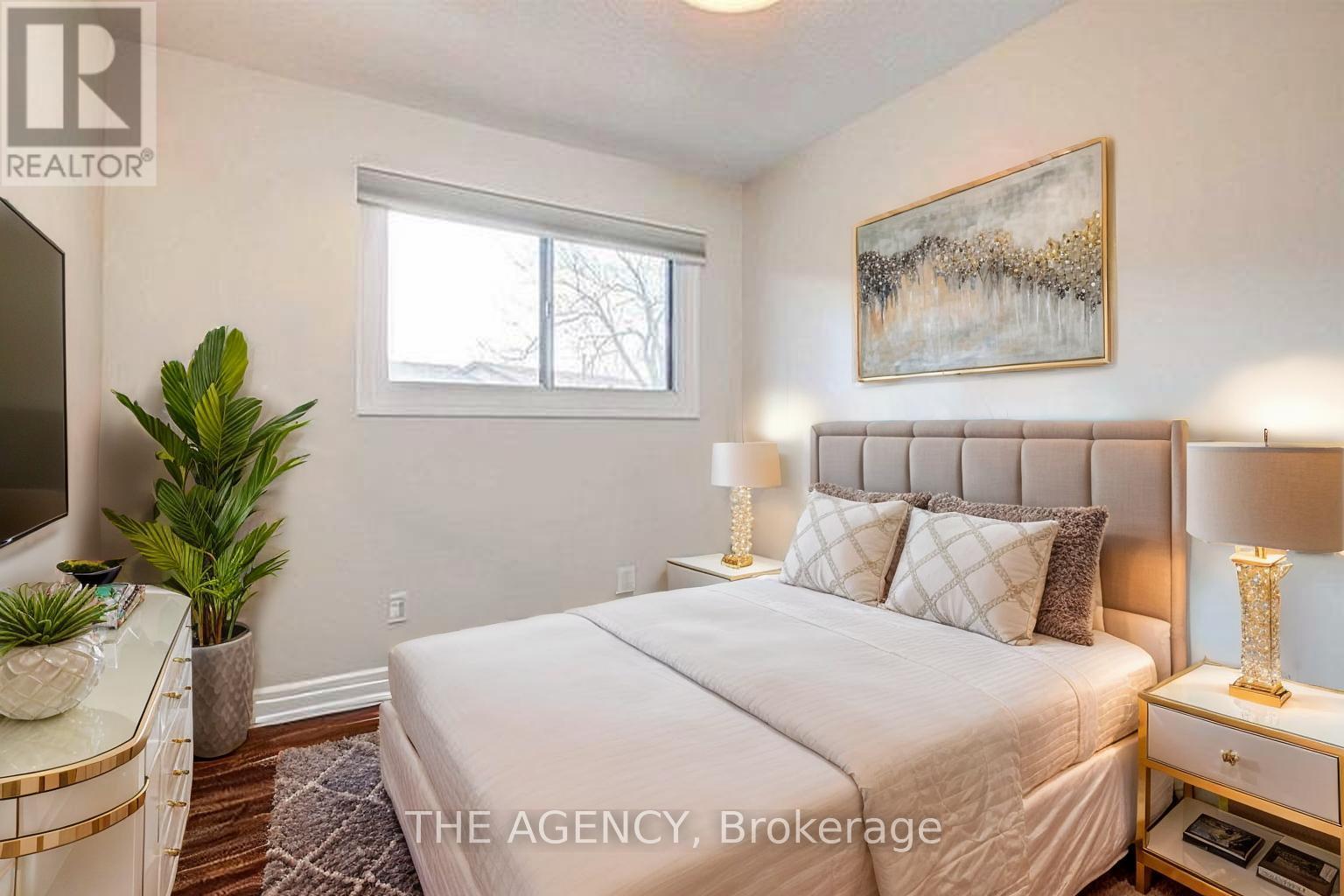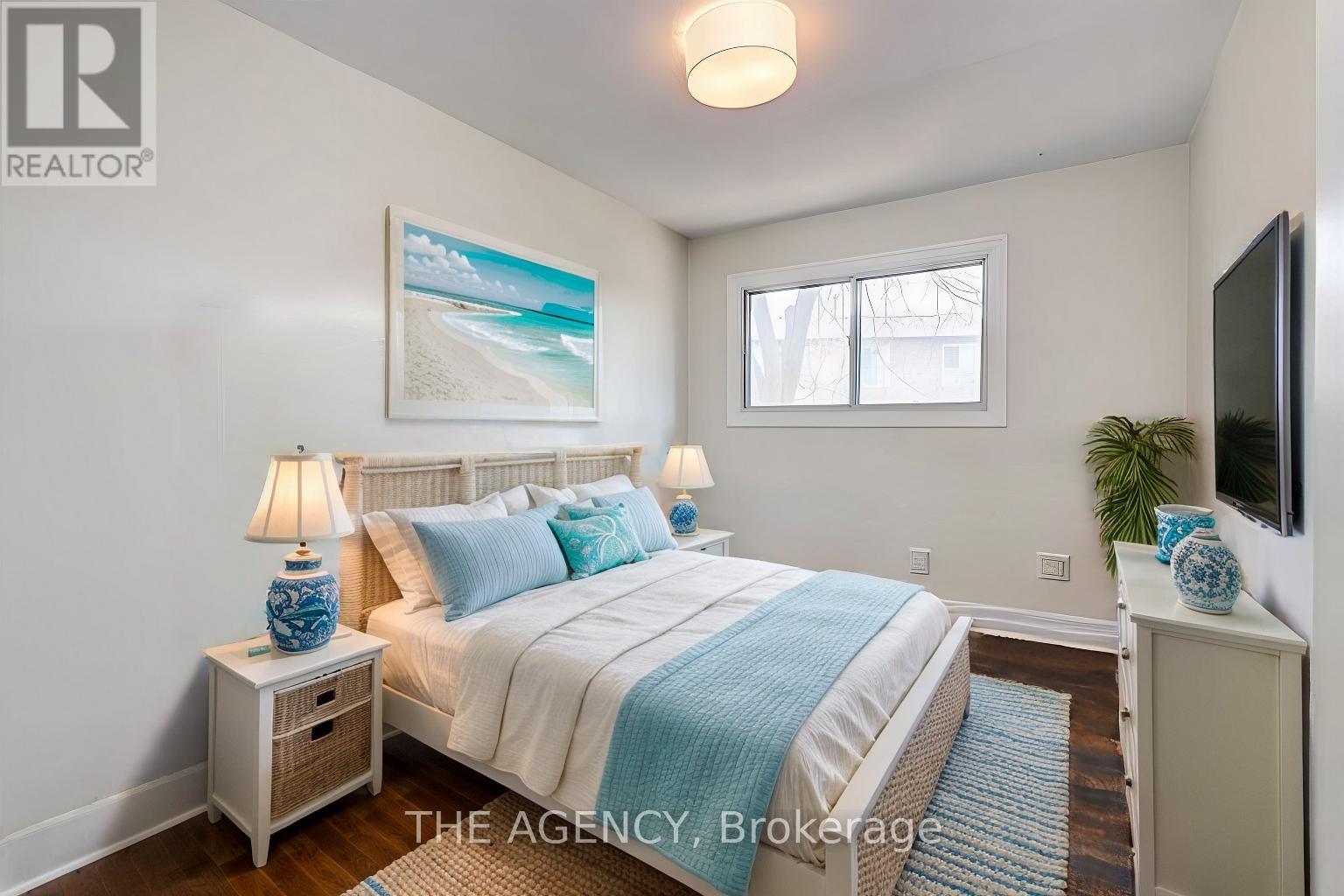93 - 93 Foster Crescent Brampton (Brampton North), Ontario L6V 3M8
$669,000Maintenance, Common Area Maintenance, Electricity, Insurance, Cable TV, Water, Parking
$489 Monthly
Maintenance, Common Area Maintenance, Electricity, Insurance, Cable TV, Water, Parking
$489 MonthlyStop Searching! Your Dream Townhome Awaits! Discover this meticulous 3-bedroom, 2-bathroomtownhome in a prime location. Enjoy a modern kitchen & finished basement perfect for family fun, a home office or an additional bedroom. Step outside to your private fenced backyard, or take a dip in the resident-only pool. Plus, a party room, scenic trails, parks &transit are right at your doorstep! Convenience store just a 2 minute walk away! Located in a highly desirable community, with easy access to schools, amenities & highways. This is the perfect place to call home. Maintenance includes landscaping, grass cutting, cable, internet, partial utilities, visitor parking & more! Experience the ultimate in comfort &convenience! Great starter home for first time home buyers or growing families. Potential Investment Opportunity! Tenanted by clean, friendly & compliant family. Willing to stay on as tenants or vacate the home for new owners. Don't just dream of this life, live it. Schedule your showing today, before it's too late.*Please note that some photos in this listing have been virtually staged to showcase the property's potential.* (id:49269)
Property Details
| MLS® Number | W12086685 |
| Property Type | Single Family |
| Community Name | Brampton North |
| AmenitiesNearBy | Public Transit, Schools, Park, Place Of Worship |
| CommunityFeatures | Pet Restrictions |
| ParkingSpaceTotal | 2 |
Building
| BathroomTotal | 2 |
| BedroomsAboveGround | 3 |
| BedroomsTotal | 3 |
| Age | 31 To 50 Years |
| BasementDevelopment | Finished |
| BasementType | Full (finished) |
| CoolingType | Central Air Conditioning |
| ExteriorFinish | Brick, Vinyl Siding |
| HalfBathTotal | 1 |
| HeatingFuel | Natural Gas |
| HeatingType | Forced Air |
| StoriesTotal | 2 |
| SizeInterior | 800 - 899 Sqft |
| Type | Row / Townhouse |
Parking
| Attached Garage | |
| Garage |
Land
| Acreage | No |
| LandAmenities | Public Transit, Schools, Park, Place Of Worship |
Rooms
| Level | Type | Length | Width | Dimensions |
|---|---|---|---|---|
| Second Level | Primary Bedroom | 4.15 m | 3.17 m | 4.15 m x 3.17 m |
| Second Level | Bedroom 2 | 2.57 m | 3.51 m | 2.57 m x 3.51 m |
| Second Level | Bedroom 3 | 2.5 m | 3.51 m | 2.5 m x 3.51 m |
| Basement | Recreational, Games Room | 5.11 m | 5.24 m | 5.11 m x 5.24 m |
| Basement | Laundry Room | 3.27 m | 3.53 m | 3.27 m x 3.53 m |
| Basement | Cold Room | 1.92 m | 2.05 m | 1.92 m x 2.05 m |
| Main Level | Dining Room | 2.53 m | 2.01 m | 2.53 m x 2.01 m |
| Main Level | Living Room | 5.22 m | 3.31 m | 5.22 m x 3.31 m |
| Main Level | Kitchen | 2.55 m | 3.6 m | 2.55 m x 3.6 m |
Interested?
Contact us for more information























