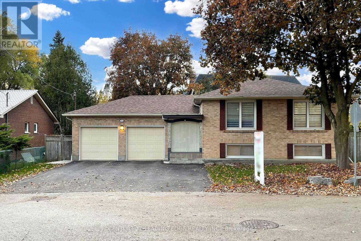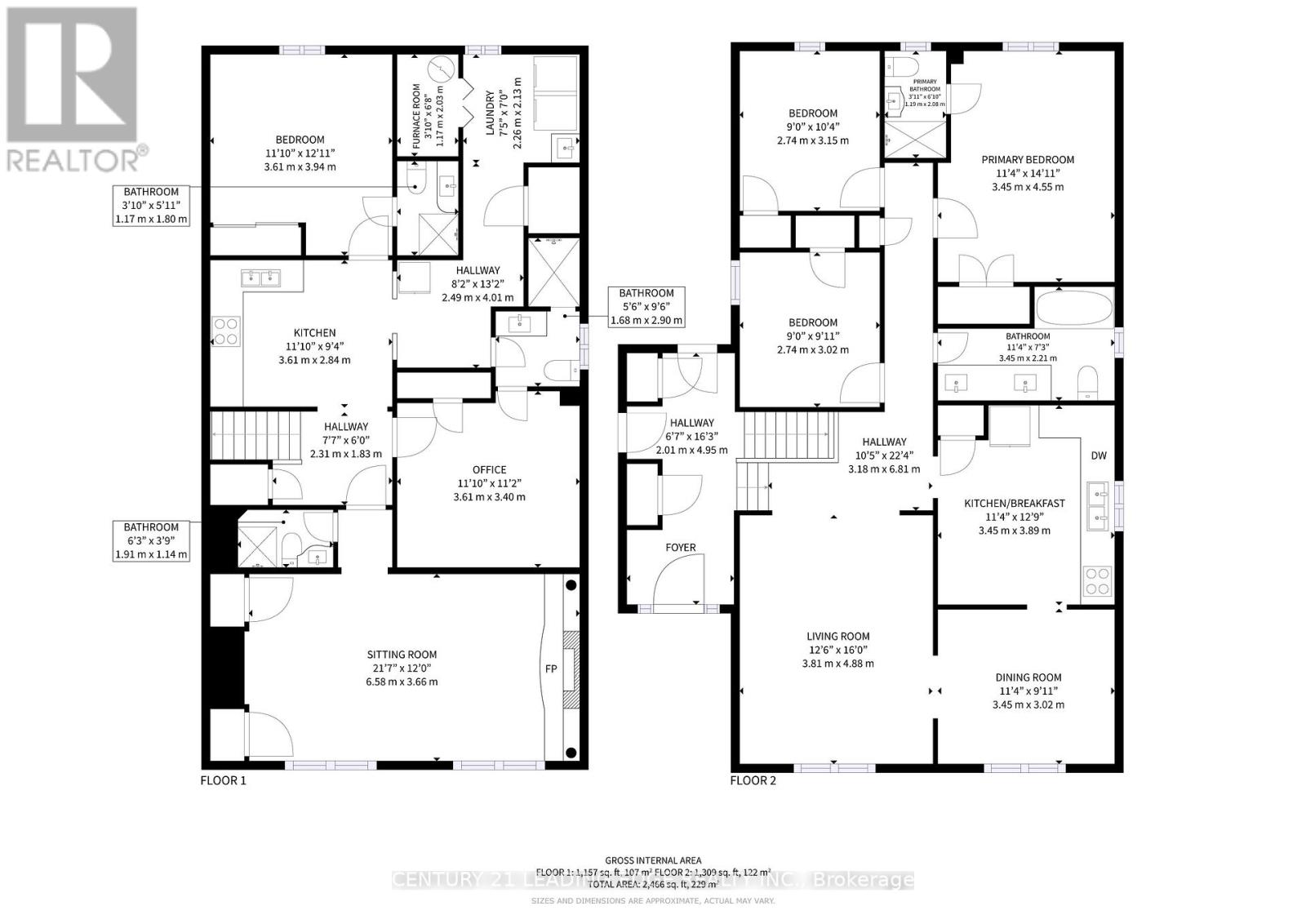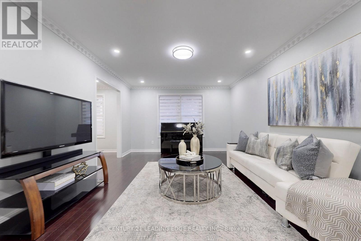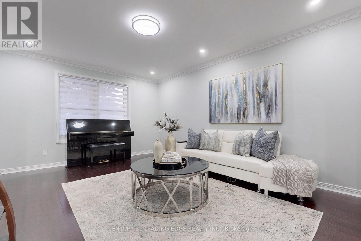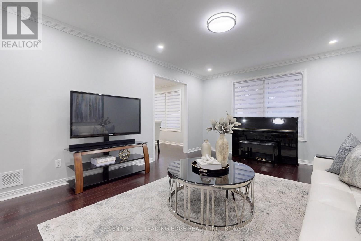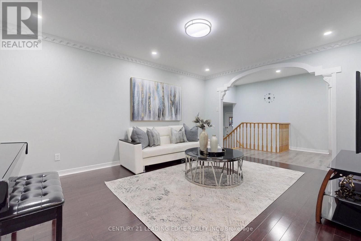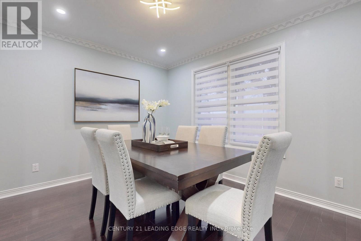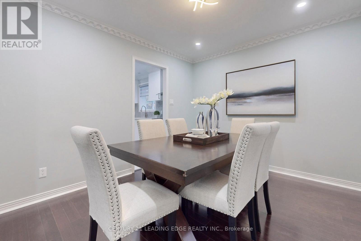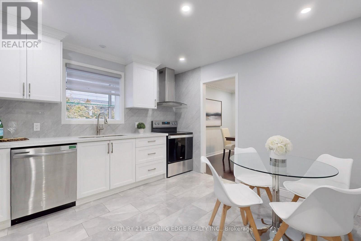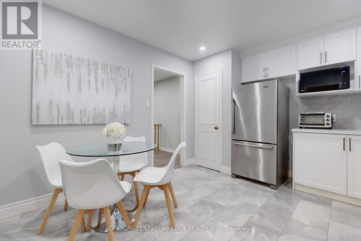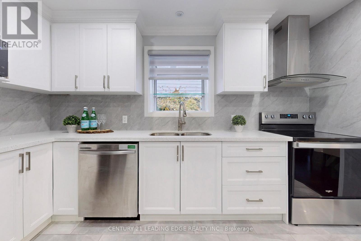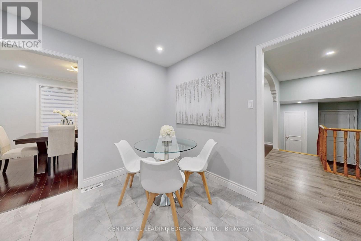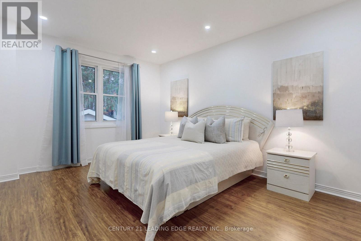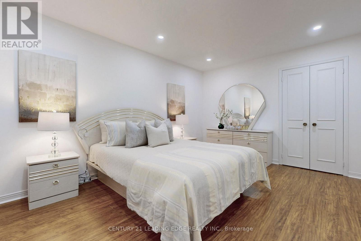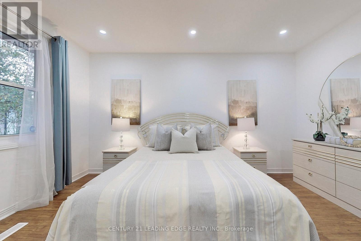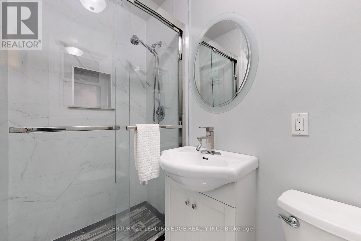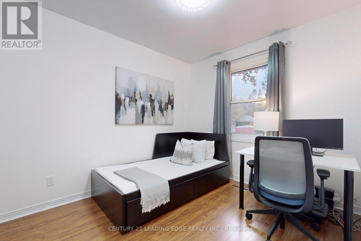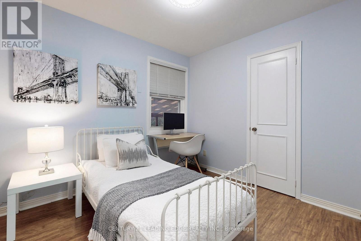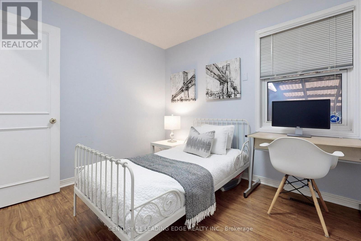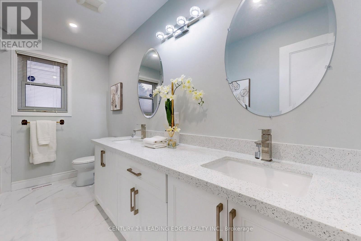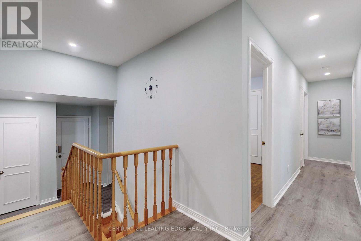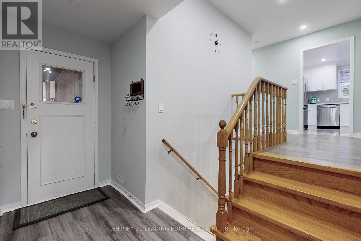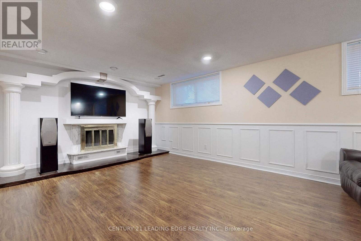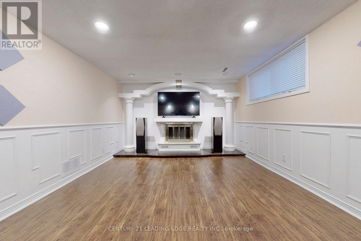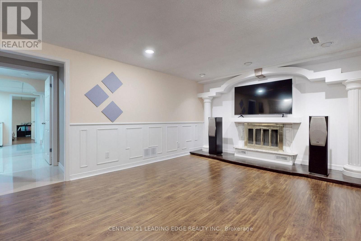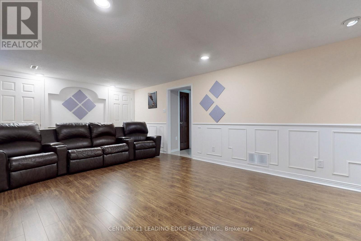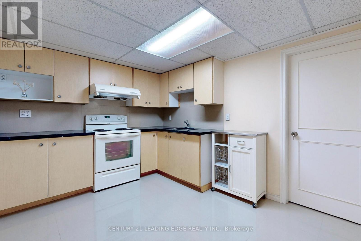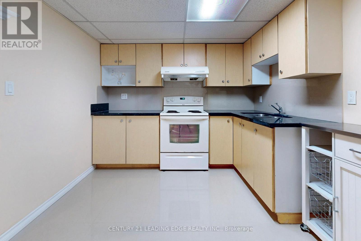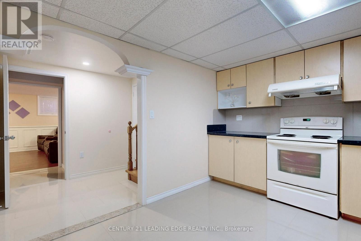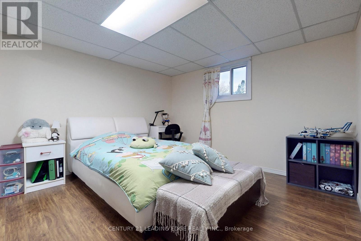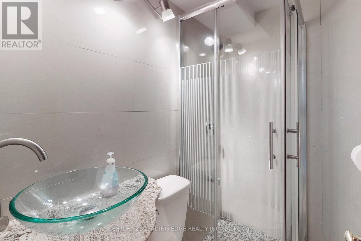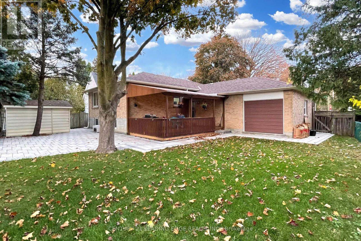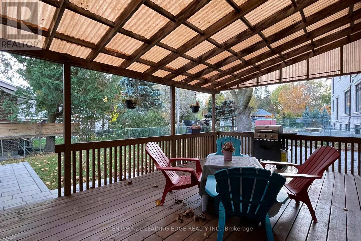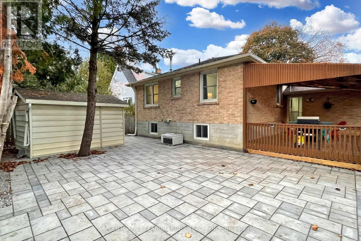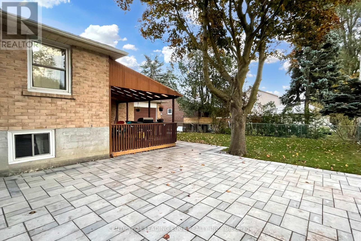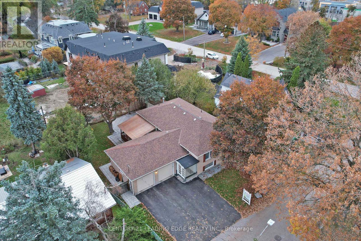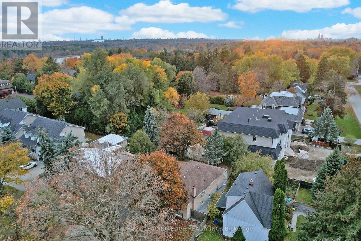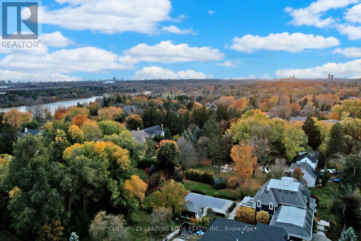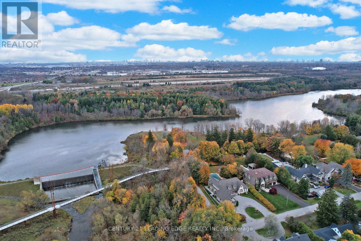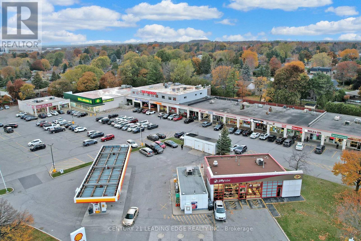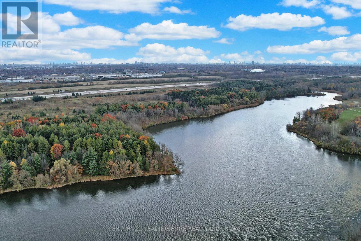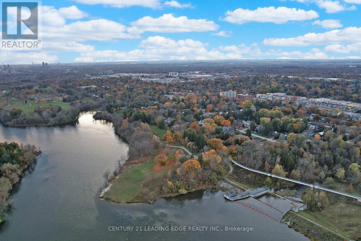16 Milne Lane Markham (Bullock), Ontario L3P 1C7
$1,368,000
Located In One Of Markham's Most Demanded Neighbourhoods, Sought After Milne Conservation Area. Recently Renovated Bungalow, Approximately 2,466 Sq. Ft. Of Total Living Space With 2 Kitchens. Move-In Or Build Your Dream House. Short Walk To Milne Conservation Area And With Hiking and Biking Trails. Surrounded By Multi-Million Dollar Custom Built Homes. Professionally Finished Lowered Level With Nanny Quarters. Walk To Main St Markham Restaurants, Shops and Cafe's and Markham GO Train Village. Extra Garage Door At The Back Of Home. Suitable For Boat/Truck. Walk To Great Schools. Approx. $35,000 Spend On Upgrades. No Survey Available. Don't let this opportunity slip away! Very Motivated Sellers! (id:49269)
Property Details
| MLS® Number | N12086689 |
| Property Type | Single Family |
| Community Name | Bullock |
| AmenitiesNearBy | Hospital, Park, Public Transit, Schools |
| ParkingSpaceTotal | 7 |
Building
| BathroomTotal | 5 |
| BedroomsAboveGround | 3 |
| BedroomsBelowGround | 1 |
| BedroomsTotal | 4 |
| Amenities | Fireplace(s) |
| Appliances | Dryer, Garage Door Opener Remote(s), Two Stoves, Washer, Window Coverings, Refrigerator |
| ArchitecturalStyle | Raised Bungalow |
| BasementDevelopment | Finished |
| BasementType | N/a (finished) |
| ConstructionStyleAttachment | Detached |
| CoolingType | Central Air Conditioning |
| ExteriorFinish | Brick |
| FireplacePresent | Yes |
| FlooringType | Hardwood, Laminate, Porcelain Tile |
| FoundationType | Unknown |
| HeatingFuel | Natural Gas |
| HeatingType | Forced Air |
| StoriesTotal | 1 |
| SizeInterior | 1100 - 1500 Sqft |
| Type | House |
| UtilityWater | Municipal Water |
Parking
| Garage |
Land
| Acreage | No |
| LandAmenities | Hospital, Park, Public Transit, Schools |
| Sewer | Sanitary Sewer |
| SizeDepth | 98 Ft ,10 In |
| SizeFrontage | 70 Ft ,1 In |
| SizeIrregular | 70.1 X 98.9 Ft |
| SizeTotalText | 70.1 X 98.9 Ft |
| ZoningDescription | Residential |
Rooms
| Level | Type | Length | Width | Dimensions |
|---|---|---|---|---|
| Lower Level | Kitchen | 3.38 m | 2.86 m | 3.38 m x 2.86 m |
| Lower Level | Recreational, Games Room | 6.61 m | 3.66 m | 6.61 m x 3.66 m |
| Lower Level | Bedroom 4 | 3.38 m | 3.69 m | 3.38 m x 3.69 m |
| Lower Level | Office | 3.38 m | 3.41 m | 3.38 m x 3.41 m |
| Main Level | Living Room | 3.84 m | 4.88 m | 3.84 m x 4.88 m |
| Main Level | Dining Room | 3.47 m | 2.78 m | 3.47 m x 2.78 m |
| Main Level | Kitchen | 3.47 m | 3.93 m | 3.47 m x 3.93 m |
| Main Level | Primary Bedroom | 3.47 m | 4.3 m | 3.47 m x 4.3 m |
| Main Level | Bedroom 2 | 2.74 m | 3.17 m | 2.74 m x 3.17 m |
| Main Level | Bedroom 3 | 2.74 m | 2.78 m | 2.74 m x 2.78 m |
https://www.realtor.ca/real-estate/28176576/16-milne-lane-markham-bullock-bullock
Interested?
Contact us for more information

