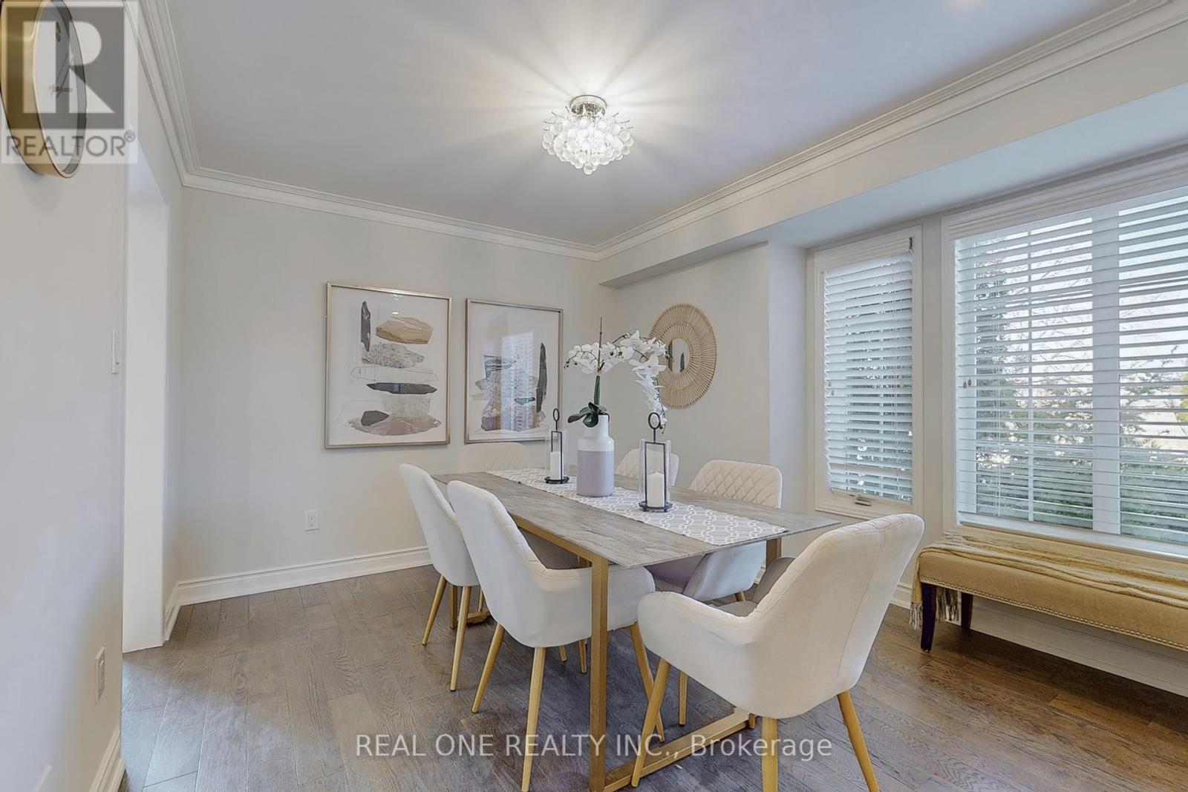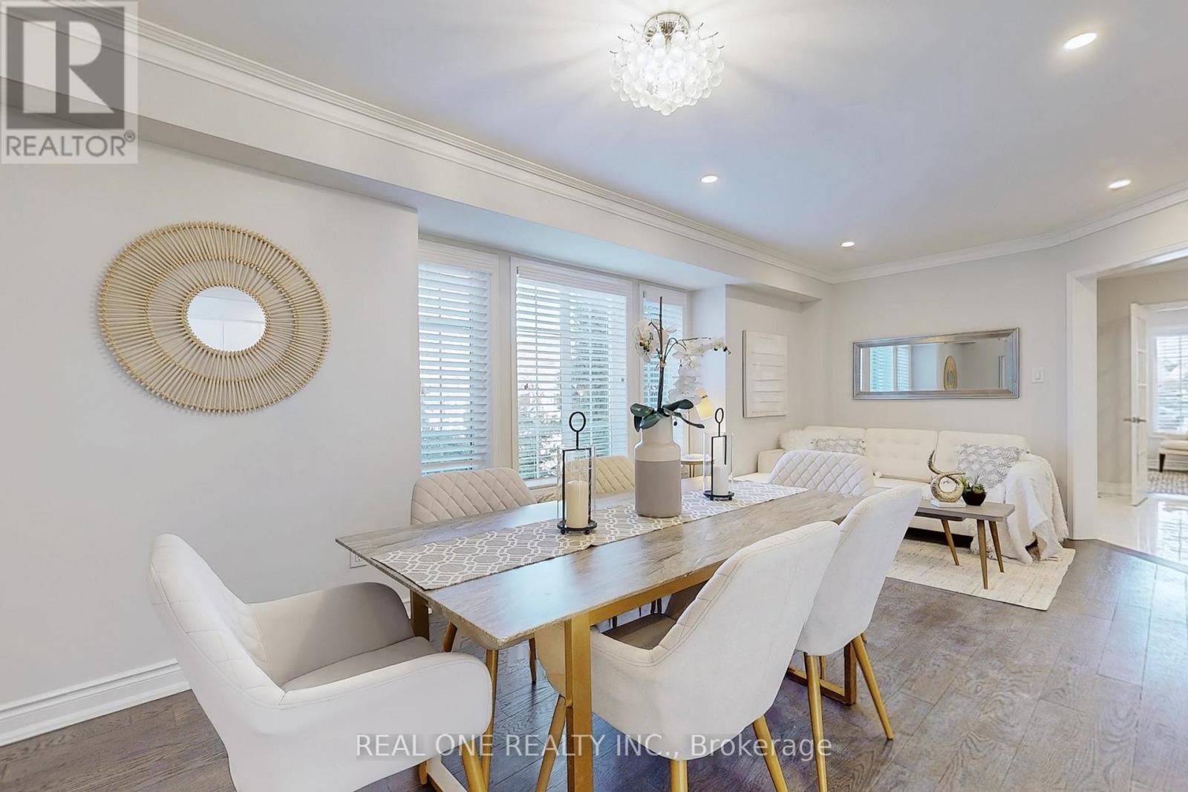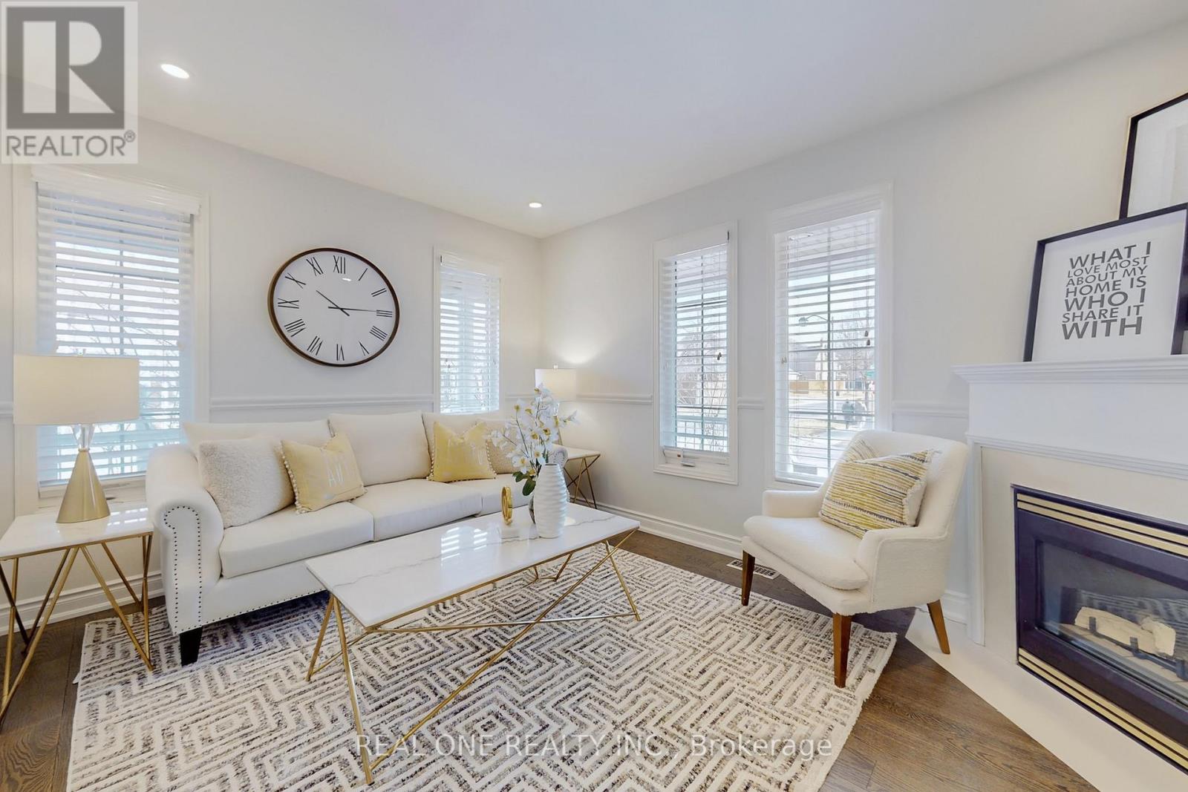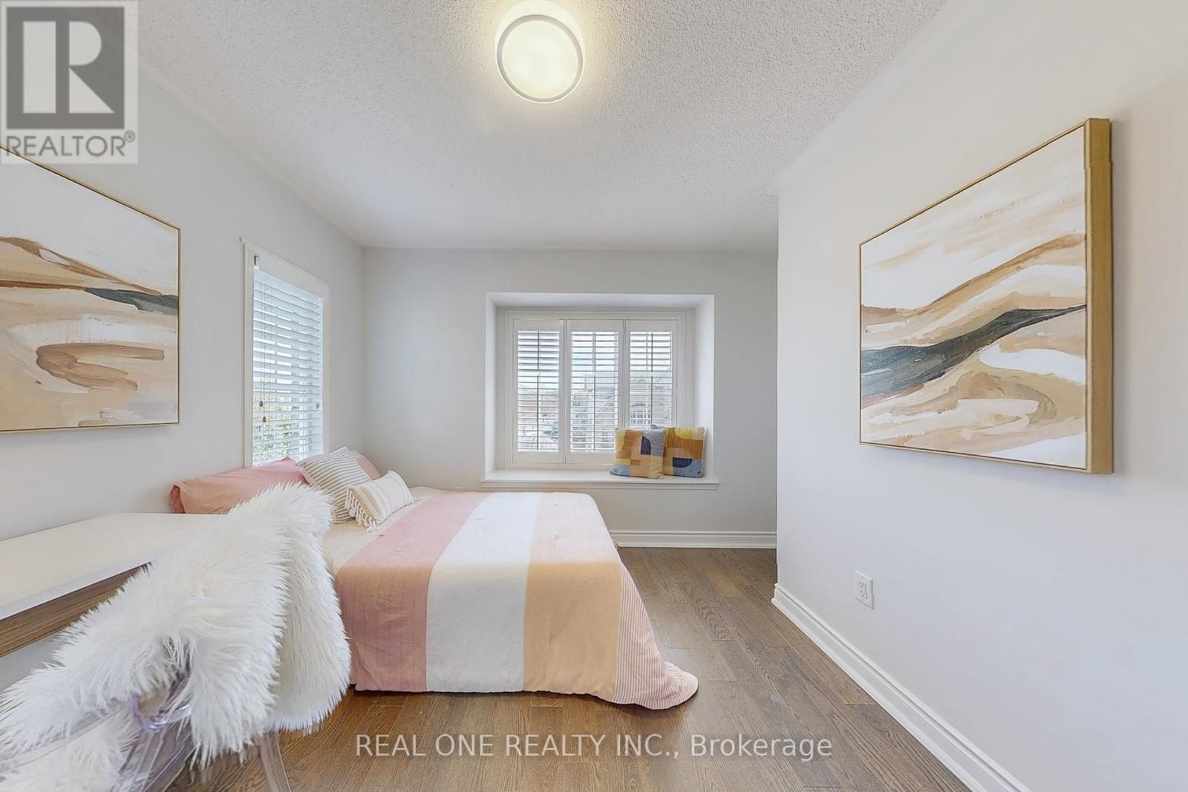416-218-8800
admin@hlfrontier.com
804 Caboto Trail Markham (Village Green-South Unionville), Ontario L3R 4W8
3 Bedroom
3 Bathroom
1500 - 2000 sqft
Fireplace
Central Air Conditioning
Forced Air
$988,800
$$$ Spent Upgrades,Semi-Detached Home,Extra-Wide corner Lot With Double Garage And ExtraParking. Newer interlock. Newer Large deck. Newer fence, Newer Gourmet Kitchen W/Quartz CounterTops, newer brand S/S Appliances, Newer Porcelain Tiles, Premium Hardwood Floors Throughout,Smooth Ceiling On Main W/Lots Of Pot Lights! Great Schools! Minutes to Markville Mall,Restaurants, Parks, Hwy 407, Unionville Go,etc.*Freshly professional painted.* (id:49269)
Property Details
| MLS® Number | N12086647 |
| Property Type | Single Family |
| Community Name | Village Green-South Unionville |
| AmenitiesNearBy | Park, Public Transit, Schools |
| ParkingSpaceTotal | 3 |
| Structure | Deck |
Building
| BathroomTotal | 3 |
| BedroomsAboveGround | 3 |
| BedroomsTotal | 3 |
| Appliances | Garage Door Opener Remote(s), Dishwasher, Dryer, Hood Fan, Stove, Washer, Refrigerator |
| BasementType | Full |
| ConstructionStyleAttachment | Semi-detached |
| CoolingType | Central Air Conditioning |
| ExteriorFinish | Brick |
| FireplacePresent | Yes |
| FlooringType | Hardwood, Porcelain Tile |
| FoundationType | Concrete |
| HalfBathTotal | 1 |
| HeatingFuel | Natural Gas |
| HeatingType | Forced Air |
| StoriesTotal | 2 |
| SizeInterior | 1500 - 2000 Sqft |
| Type | House |
| UtilityWater | Municipal Water |
Parking
| Detached Garage | |
| Garage |
Land
| Acreage | No |
| LandAmenities | Park, Public Transit, Schools |
| Sewer | Sanitary Sewer |
| SizeDepth | 28 Ft ,4 In |
| SizeFrontage | 87 Ft ,2 In |
| SizeIrregular | 87.2 X 28.4 Ft ; Irregular As Per Survey, 114.83' W |
| SizeTotalText | 87.2 X 28.4 Ft ; Irregular As Per Survey, 114.83' W |
Rooms
| Level | Type | Length | Width | Dimensions |
|---|---|---|---|---|
| Second Level | Primary Bedroom | 5.1 m | 3.93 m | 5.1 m x 3.93 m |
| Second Level | Bedroom 2 | 3.99 m | 3 m | 3.99 m x 3 m |
| Second Level | Bedroom 3 | 3.11 m | 3.02 m | 3.11 m x 3.02 m |
| Main Level | Living Room | 6.12 m | 3.07 m | 6.12 m x 3.07 m |
| Main Level | Dining Room | 6.12 m | 3.07 m | 6.12 m x 3.07 m |
| Main Level | Kitchen | 7.17 m | 2.83 m | 7.17 m x 2.83 m |
| Main Level | Family Room | 4.1 m | 3.06 m | 4.1 m x 3.06 m |
Interested?
Contact us for more information










































