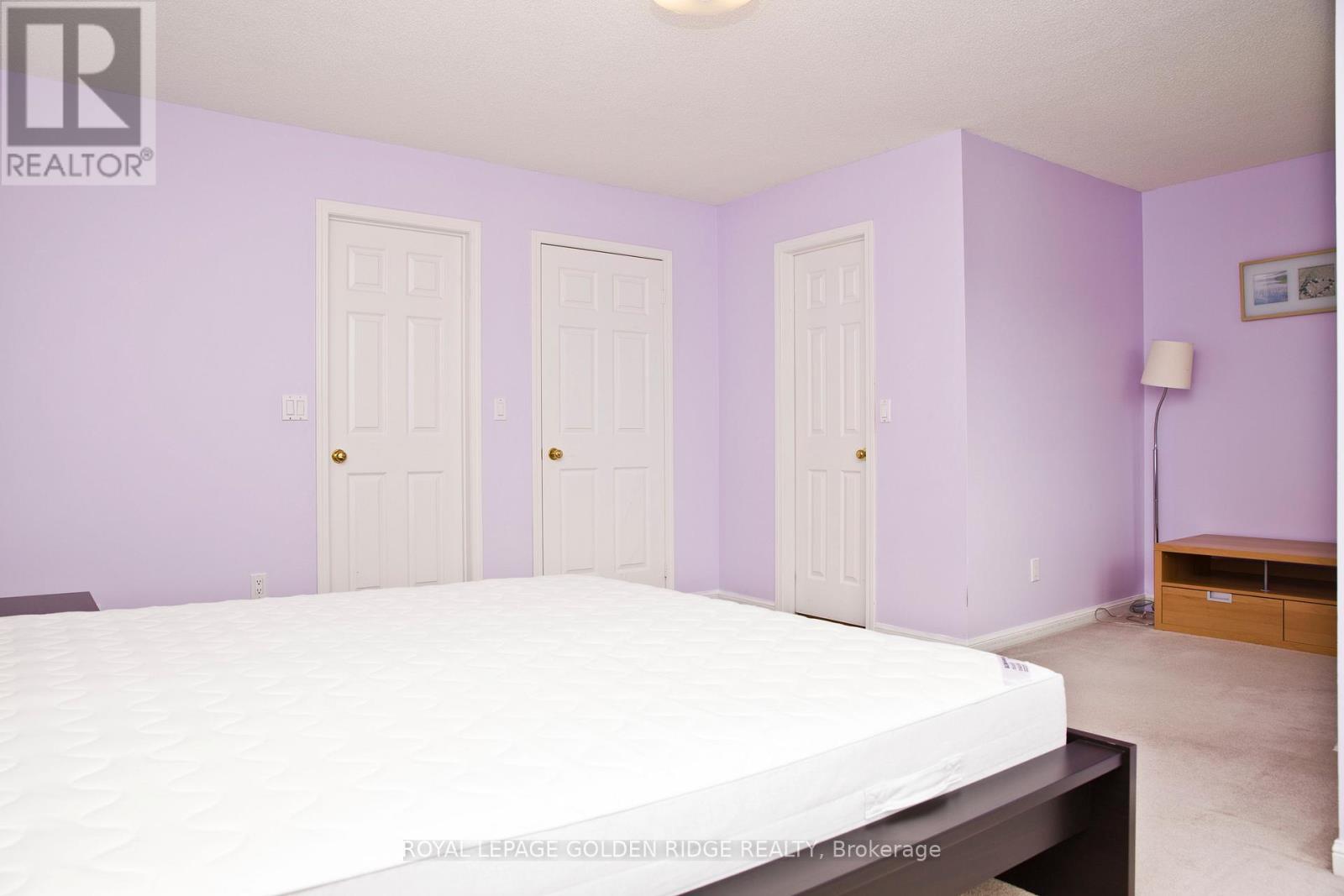416-218-8800
admin@hlfrontier.com
7 - 14 St. Moritz Way Markham (Unionville), Ontario L3R 4G1
3 Bedroom
3 Bathroom
1600 - 1799 sqft
Central Air Conditioning
Forced Air
$3,350 Monthly
Warden and Highway 7, super location in markham. Nice neighbourhood, close to Unionville high school, Coledale primary school & first markham centre & markham town square & markham downtown, public transit ttc/viva. 10min driving to Unionville go station. Good layout. 9ft ceilings on main fl, spacious master br w/ 4pc ensuite & w/i closet. Bsmt rec rm w/3pc bath. Direct access to garage from basement. 2 underground parking spots. 24 hrs gate house (id:49269)
Property Details
| MLS® Number | N12086612 |
| Property Type | Single Family |
| Community Name | Unionville |
| AmenitiesNearBy | Park, Public Transit, Schools |
| CommunityFeatures | Pet Restrictions |
| ParkingSpaceTotal | 2 |
Building
| BathroomTotal | 3 |
| BedroomsAboveGround | 3 |
| BedroomsTotal | 3 |
| Appliances | Dishwasher, Dryer, Hood Fan, Stove, Washer, Window Coverings, Refrigerator |
| BasementDevelopment | Finished |
| BasementType | N/a (finished) |
| CoolingType | Central Air Conditioning |
| ExteriorFinish | Brick |
| FlooringType | Hardwood, Ceramic, Carpeted |
| HalfBathTotal | 1 |
| HeatingFuel | Natural Gas |
| HeatingType | Forced Air |
| StoriesTotal | 3 |
| SizeInterior | 1600 - 1799 Sqft |
| Type | Row / Townhouse |
Parking
| Underground | |
| Garage |
Land
| Acreage | No |
| LandAmenities | Park, Public Transit, Schools |
Rooms
| Level | Type | Length | Width | Dimensions |
|---|---|---|---|---|
| Second Level | Bedroom 2 | 4.57 m | 2.74 m | 4.57 m x 2.74 m |
| Second Level | Bedroom 3 | 3.65 m | 2.8 m | 3.65 m x 2.8 m |
| Third Level | Primary Bedroom | 5.7 m | 4.6 m | 5.7 m x 4.6 m |
| Basement | Recreational, Games Room | 5.58 m | 3.05 m | 5.58 m x 3.05 m |
| Main Level | Living Room | 4.42 m | 3.05 m | 4.42 m x 3.05 m |
| Main Level | Dining Room | 3.05 m | 2.45 m | 3.05 m x 2.45 m |
| Main Level | Kitchen | 4.04 m | 2.66 m | 4.04 m x 2.66 m |
https://www.realtor.ca/real-estate/28176253/7-14-st-moritz-way-markham-unionville-unionville
Interested?
Contact us for more information






























