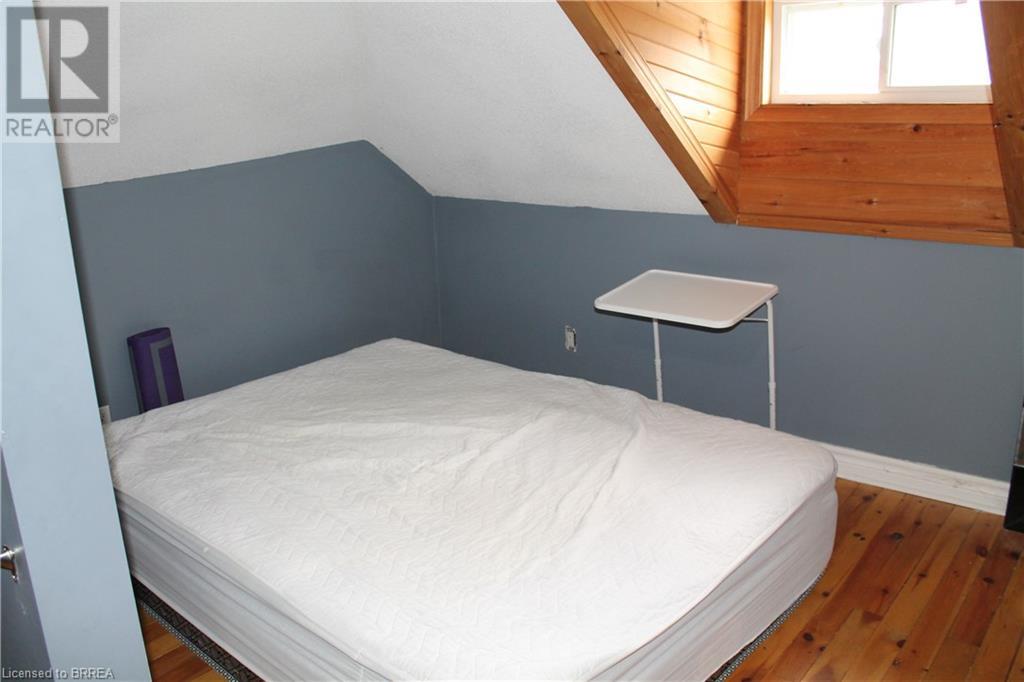416-218-8800
admin@hlfrontier.com
287 John Street Simcoe, Ontario N3Y 2Y9
2 Bedroom
1 Bathroom
780 sqft
Central Air Conditioning
Forced Air
$369,900
Charming home that must be seen to be appreciated. Ideal for seniors with the improvements of a wheelchair ramp, walk-in tub, raised toilet and open concept floor plan. The main floor features laundry/mud room and bedroom. The upper floor is ideal for bedroom, office or studio. The rear yard boasts a large deck and oversized shed . Located close to most amenities and across from the fairgrounds. Ideal for seniors or small families. Enjoy living in a cozy home with a big personality. (id:49269)
Property Details
| MLS® Number | 40716311 |
| Property Type | Single Family |
| AmenitiesNearBy | Park |
| CommunityFeatures | Community Centre |
| EquipmentType | Furnace, Rental Water Softener, Water Heater |
| Features | Crushed Stone Driveway |
| ParkingSpaceTotal | 1 |
| RentalEquipmentType | Furnace, Rental Water Softener, Water Heater |
| Structure | Shed |
Building
| BathroomTotal | 1 |
| BedroomsAboveGround | 2 |
| BedroomsTotal | 2 |
| Appliances | Refrigerator, Gas Stove(s) |
| BasementDevelopment | Unfinished |
| BasementType | Crawl Space (unfinished) |
| ConstructionStyleAttachment | Detached |
| CoolingType | Central Air Conditioning |
| ExteriorFinish | Other |
| FoundationType | Poured Concrete |
| HeatingFuel | Natural Gas |
| HeatingType | Forced Air |
| StoriesTotal | 2 |
| SizeInterior | 780 Sqft |
| Type | House |
| UtilityWater | Municipal Water |
Parking
| None |
Land
| Acreage | No |
| LandAmenities | Park |
| Sewer | Municipal Sewage System |
| SizeDepth | 104 Ft |
| SizeFrontage | 40 Ft |
| SizeTotalText | Under 1/2 Acre |
| ZoningDescription | R2 |
Rooms
| Level | Type | Length | Width | Dimensions |
|---|---|---|---|---|
| Second Level | Bedroom | 16'0'' x 10'2'' | ||
| Main Level | Laundry Room | 8'6'' x 8'6'' | ||
| Main Level | 4pc Bathroom | 9'6'' x 8'5'' | ||
| Main Level | Bedroom | 10'6'' x 9'4'' | ||
| Main Level | Kitchen | 14'1'' x 11'6'' | ||
| Main Level | Living Room | 21'8'' x 11'2'' |
https://www.realtor.ca/real-estate/28177403/287-john-street-simcoe
Interested?
Contact us for more information















