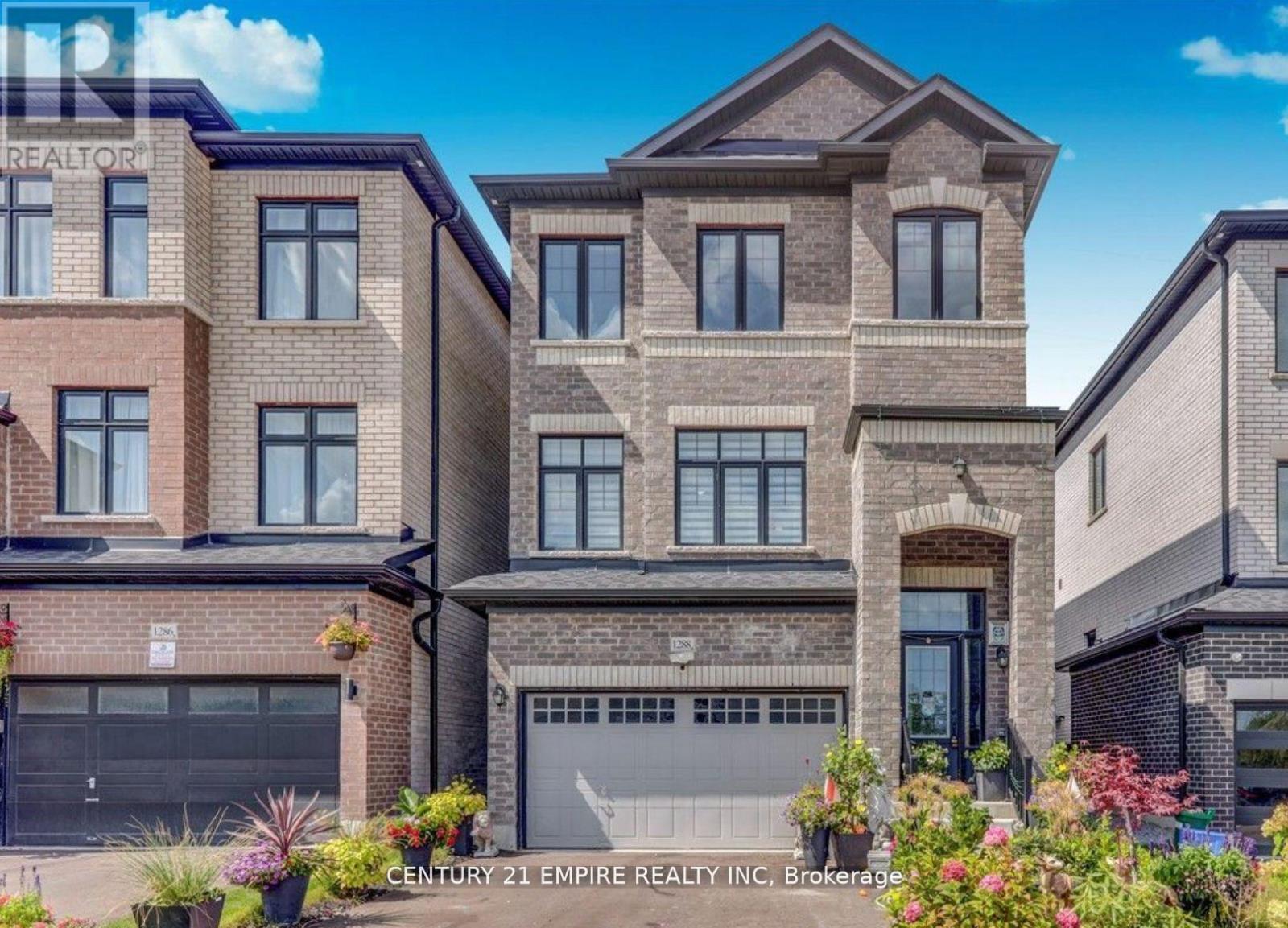416-218-8800
admin@hlfrontier.com
1288 Aquarius Trail Pickering, Ontario L1X 0L9
1 Bedroom
1 Bathroom
700 - 1100 sqft
Central Air Conditioning
Forced Air
Landscaped
$1,700 Monthly
Gorgeous one bedroom apartment in a newly built detached home in Pickering. Only 2 years old detached home in a quiet and very safe neighborhood. The unit has a separate entrance through the garage, with a private ensuite washer and dryer, full kitchen with fridge, freezer,stove/oven and a beautiful marble 3 pieces bathroom. The house comes with smart home security camera, internet and home insurance included. The apartment comes with one driveway parking space. Available to move in right away! (id:49269)
Property Details
| MLS® Number | E12081414 |
| Property Type | Single Family |
| Community Name | Rural Pickering |
| AmenitiesNearBy | Park |
| CommunicationType | High Speed Internet |
| Features | Ravine, Conservation/green Belt |
| ParkingSpaceTotal | 1 |
Building
| BathroomTotal | 1 |
| BedroomsAboveGround | 1 |
| BedroomsTotal | 1 |
| Age | 0 To 5 Years |
| Appliances | Dryer, Freezer, Oven, Stove, Washer, Refrigerator |
| BasementDevelopment | Finished |
| BasementFeatures | Apartment In Basement, Walk Out |
| BasementType | N/a (finished) |
| ConstructionStyleAttachment | Detached |
| CoolingType | Central Air Conditioning |
| ExteriorFinish | Brick, Concrete |
| FireProtection | Alarm System, Security System, Smoke Detectors |
| FlooringType | Hardwood, Laminate, Porcelain Tile |
| FoundationType | Poured Concrete |
| HeatingFuel | Electric |
| HeatingType | Forced Air |
| SizeInterior | 700 - 1100 Sqft |
| Type | House |
| UtilityWater | Municipal Water, Unknown |
Parking
| Attached Garage | |
| Garage |
Land
| AccessType | Public Road |
| Acreage | No |
| LandAmenities | Park |
| LandscapeFeatures | Landscaped |
| SizeDepth | 138 Ft |
| SizeFrontage | 29 Ft ,7 In |
| SizeIrregular | 29.6 X 138 Ft |
| SizeTotalText | 29.6 X 138 Ft |
Rooms
| Level | Type | Length | Width | Dimensions |
|---|---|---|---|---|
| Second Level | Primary Bedroom | 5.18 m | 4.66 m | 5.18 m x 4.66 m |
| Second Level | Bedroom 2 | 3.66 m | 3.66 m | 3.66 m x 3.66 m |
| Second Level | Bedroom 3 | 4.27 m | 2.74 m | 4.27 m x 2.74 m |
| Second Level | Bedroom 4 | 3.35 m | 2.74 m | 3.35 m x 2.74 m |
| Basement | Kitchen | Measurements not available | ||
| Basement | Bedroom | Measurements not available | ||
| Basement | Living Room | Measurements not available | ||
| Main Level | Living Room | 5.31 m | 5.03 m | 5.31 m x 5.03 m |
| Main Level | Dining Room | 5.31 m | 5.03 m | 5.31 m x 5.03 m |
| Main Level | Kitchen | 3.51 m | 2.87 m | 3.51 m x 2.87 m |
| Main Level | Eating Area | 3.66 m | 3.51 m | 3.66 m x 3.51 m |
| Main Level | Family Room | 6.53 m | 3.55 m | 6.53 m x 3.55 m |
Utilities
| Cable | Available |
| Sewer | Available |
https://www.realtor.ca/real-estate/28164277/1288-aquarius-trail-pickering-rural-pickering
Interested?
Contact us for more information









