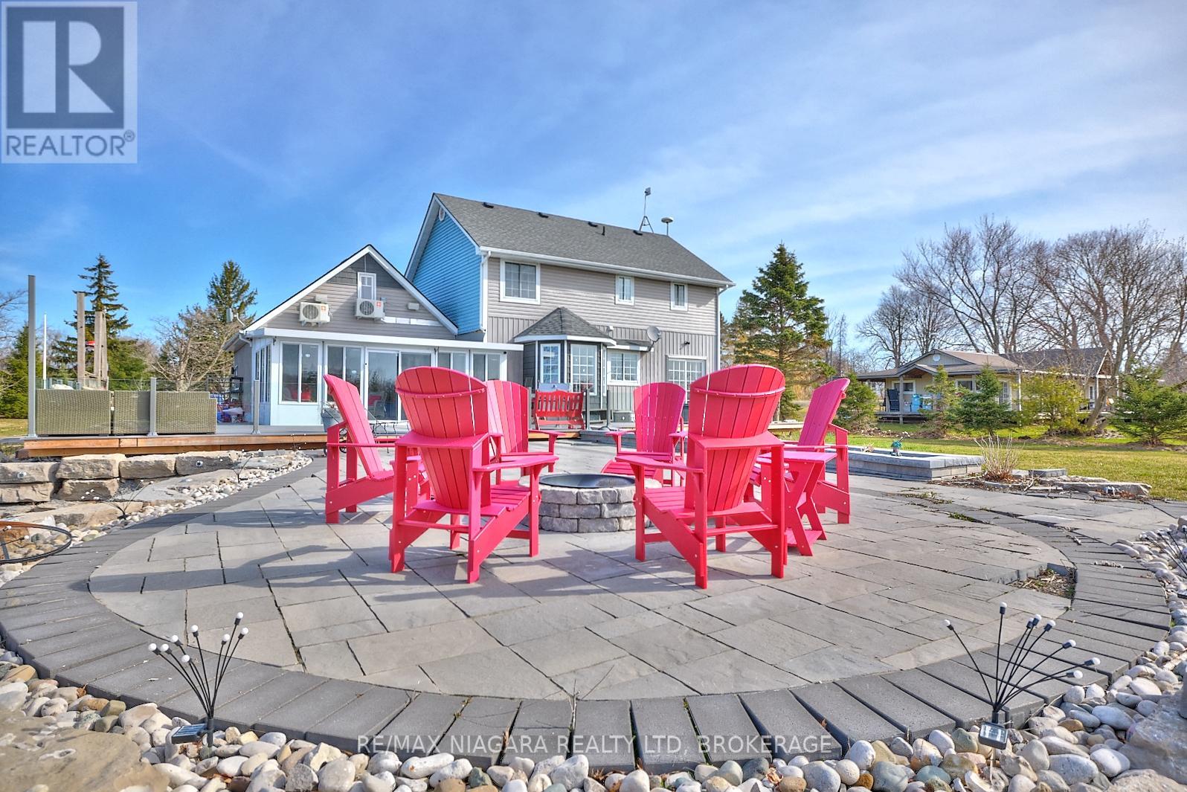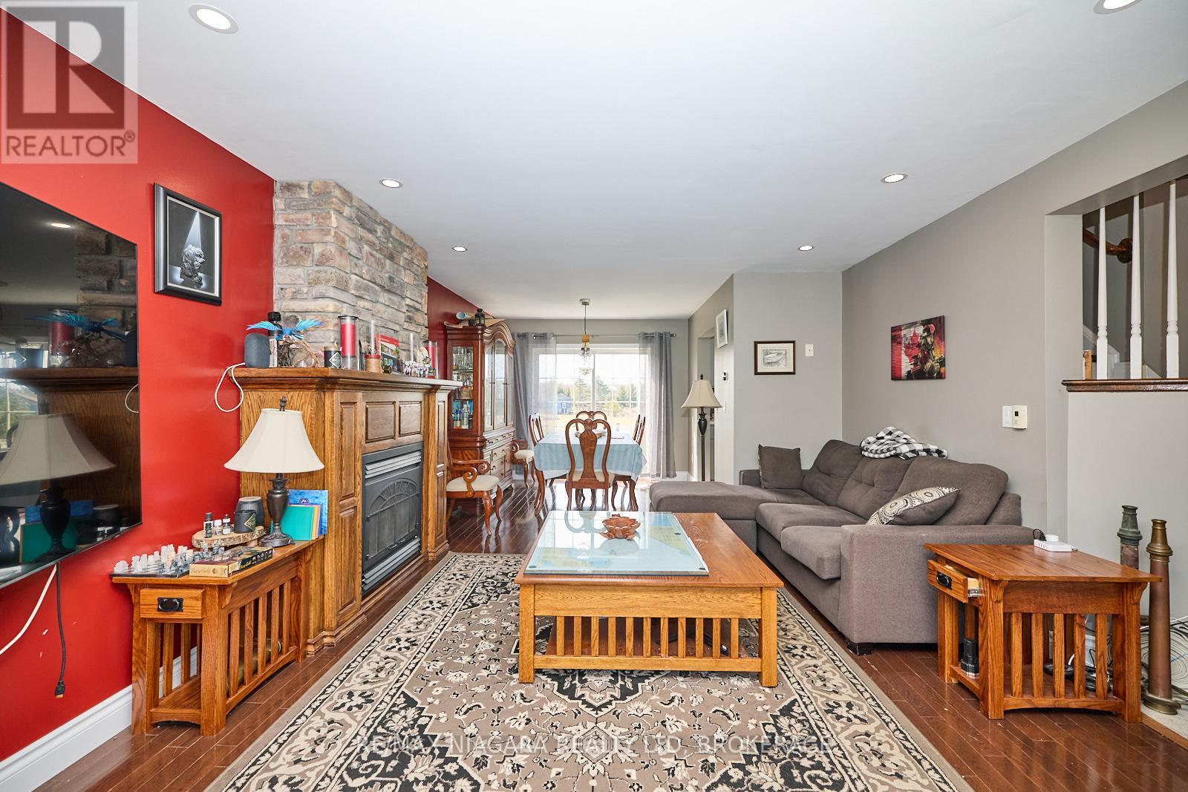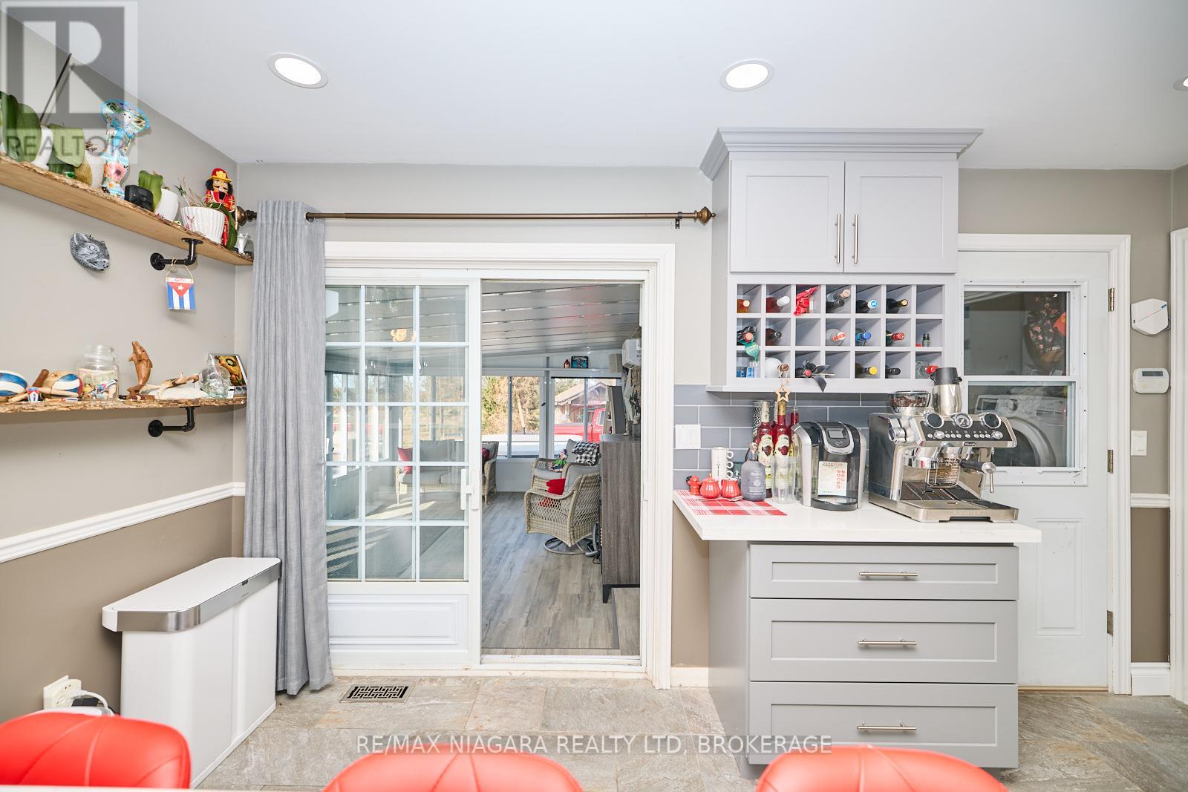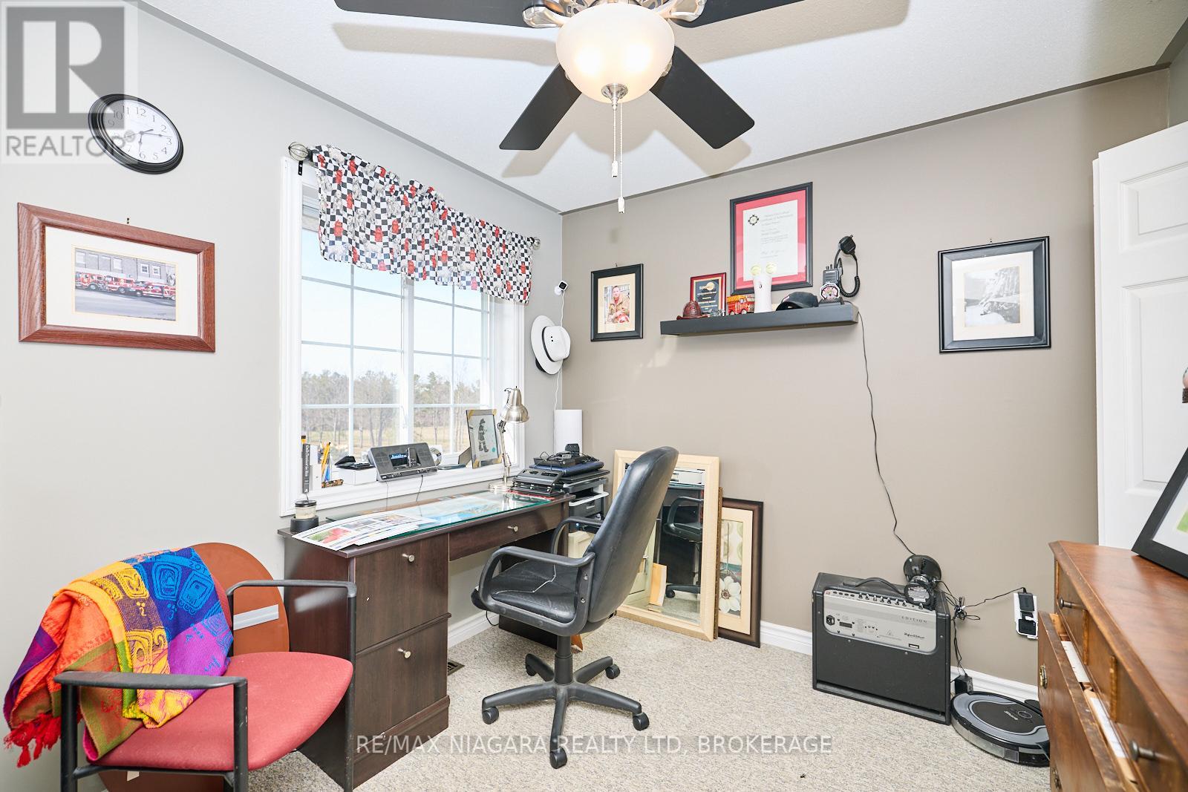4 Bedroom
4 Bathroom
1500 - 2000 sqft
Fireplace
Central Air Conditioning
Forced Air
Acreage
$1,249,999
Welcome to 4821 Sherkston Rd, an extraordinary family estate nestled on just over 2 acres in the heart of Port Colborne's countryside. Surrounded by scenic horse farms and rural tranquility, this 4-bedroom, 4-bathroom home offers the perfect blend of space, comfort, and natural beauty. With deeded access to the sandy shores of Sherkston Beach resort and direct access to the Friendship Trail, outdoor living is at your doorstep. The beautifully renovated interior includes a chef's dream kitchen with quartz countertops, professional-grade appliances, pot lights, and a spacious dining area. Hardwood flooring, a cozy living room with fireplace, a finished basement, jacuzzi tub, and a sun-filled 4-season 24'x12' sunroom with heating and cooling add to the home's charm and functionality. The backyard is an entertainer's paradise with a 60' x 12' composite deck with glass railings, a 40' x 25' stone patio with built-in fireplace and 3' armor stone accent walls, and a 2-year-old hot tub for year-round relaxation. A large pond, vegetable gardens, strawberry patches, and over 170 newly planted evergreens provide a peaceful retreat teeming with wildlife. The property also features a 44' x 36' barn/workshop with 8" concrete floors, chicken coop, small barn, multiple sheds (all with separate hydro), a large doghouse, and both an attached double garage and detached single garage. With 20+ parking spaces, a whole-home generator, upgraded electrical, central vac, alarm system, and a new roof, this home delivers lifestyle, luxury, and location all in one exceptional package. (id:49269)
Property Details
|
MLS® Number
|
X12070039 |
|
Property Type
|
Single Family |
|
Community Name
|
874 - Sherkston |
|
CommunityFeatures
|
School Bus |
|
Features
|
Irregular Lot Size |
|
ParkingSpaceTotal
|
12 |
|
Structure
|
Patio(s), Porch, Barn, Shed, Workshop |
Building
|
BathroomTotal
|
4 |
|
BedroomsAboveGround
|
3 |
|
BedroomsBelowGround
|
1 |
|
BedroomsTotal
|
4 |
|
Age
|
16 To 30 Years |
|
Amenities
|
Fireplace(s) |
|
Appliances
|
Central Vacuum, Dishwasher, Dryer, Garage Door Opener, Microwave, Hood Fan, Stove, Washer, Window Coverings, Wine Fridge, Refrigerator |
|
BasementDevelopment
|
Finished |
|
BasementType
|
Full (finished) |
|
ConstructionStyleAttachment
|
Detached |
|
CoolingType
|
Central Air Conditioning |
|
ExteriorFinish
|
Stone, Vinyl Siding |
|
FireProtection
|
Security System |
|
FireplacePresent
|
Yes |
|
FireplaceTotal
|
1 |
|
FoundationType
|
Poured Concrete |
|
HalfBathTotal
|
1 |
|
HeatingFuel
|
Natural Gas |
|
HeatingType
|
Forced Air |
|
StoriesTotal
|
2 |
|
SizeInterior
|
1500 - 2000 Sqft |
|
Type
|
House |
|
UtilityPower
|
Generator |
Parking
Land
|
Acreage
|
Yes |
|
Sewer
|
Septic System |
|
SizeDepth
|
550 Ft ,2 In |
|
SizeFrontage
|
182 Ft ,6 In |
|
SizeIrregular
|
182.5 X 550.2 Ft |
|
SizeTotalText
|
182.5 X 550.2 Ft|2 - 4.99 Acres |
Rooms
| Level |
Type |
Length |
Width |
Dimensions |
|
Second Level |
Bathroom |
1.91 m |
2.7 m |
1.91 m x 2.7 m |
|
Second Level |
Bedroom |
4.95 m |
3.98 m |
4.95 m x 3.98 m |
|
Second Level |
Bathroom |
1.91 m |
2.3 m |
1.91 m x 2.3 m |
|
Second Level |
Bedroom 2 |
3.8 m |
3.26 m |
3.8 m x 3.26 m |
|
Second Level |
Bedroom 3 |
2.76 m |
3.25 m |
2.76 m x 3.25 m |
|
Basement |
Recreational, Games Room |
3.84 m |
6.67 m |
3.84 m x 6.67 m |
|
Basement |
Bathroom |
2.95 m |
2.53 m |
2.95 m x 2.53 m |
|
Basement |
Bedroom 4 |
3.82 m |
5.21 m |
3.82 m x 5.21 m |
|
Basement |
Utility Room |
3.78 m |
1.58 m |
3.78 m x 1.58 m |
|
Main Level |
Living Room |
5.66 m |
3.92 m |
5.66 m x 3.92 m |
|
Main Level |
Dining Room |
2.94 m |
2.95 m |
2.94 m x 2.95 m |
|
Main Level |
Kitchen |
4.35 m |
6.34 m |
4.35 m x 6.34 m |
|
Main Level |
Eating Area |
1.58 m |
2.19 m |
1.58 m x 2.19 m |
|
Main Level |
Sunroom |
3.86 m |
5.96 m |
3.86 m x 5.96 m |
|
Main Level |
Bathroom |
1.58 m |
2.02 m |
1.58 m x 2.02 m |
https://www.realtor.ca/real-estate/28138595/4821-sherkston-road-port-colborne-sherkston-874-sherkston




































