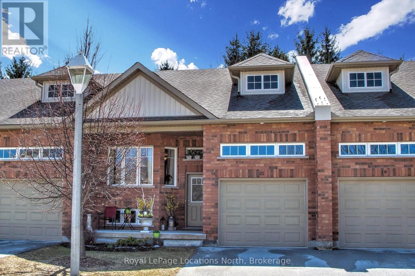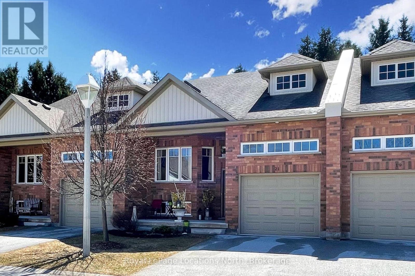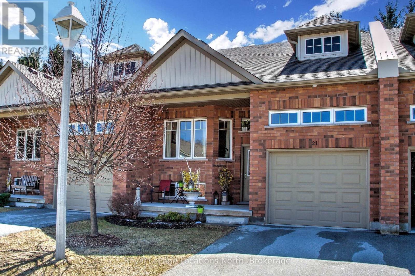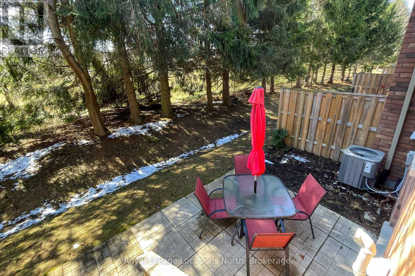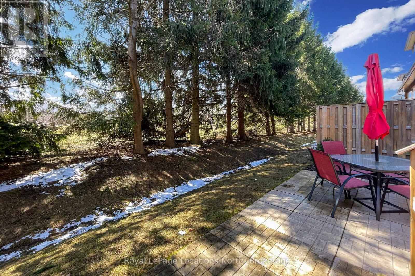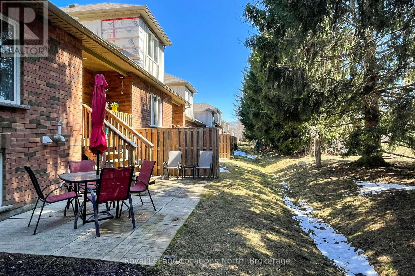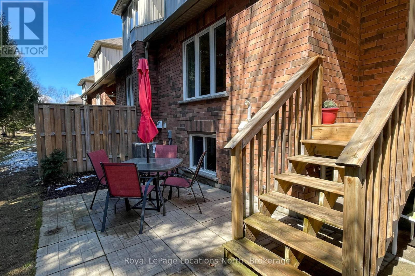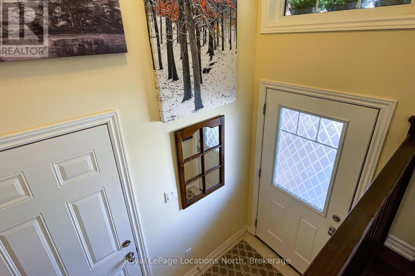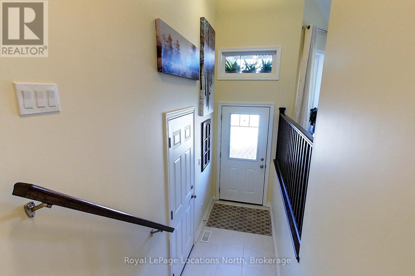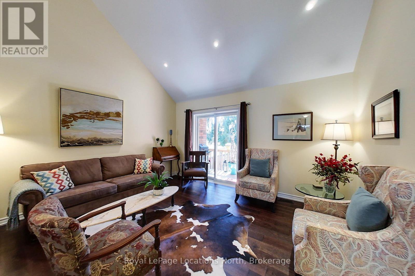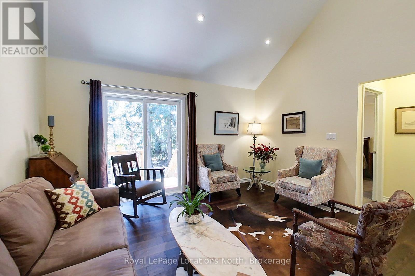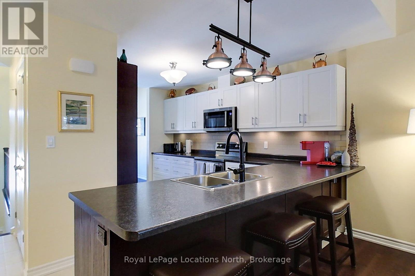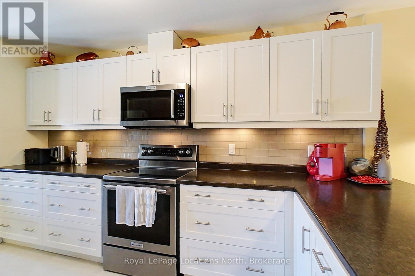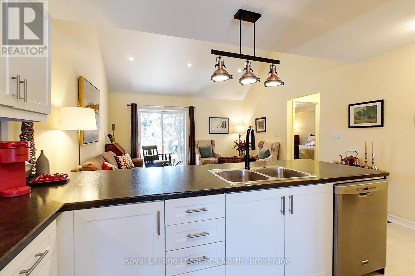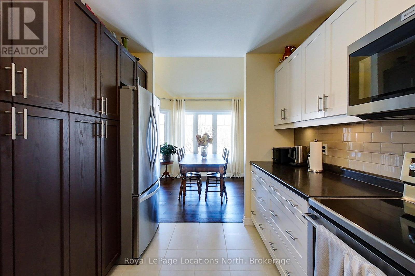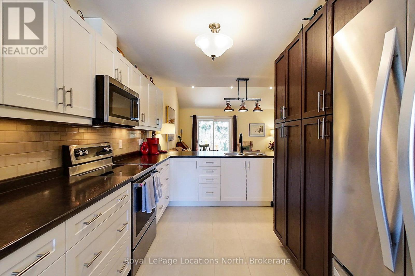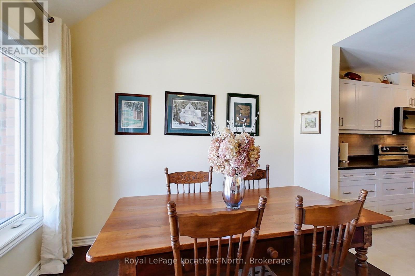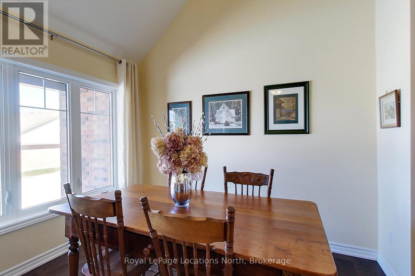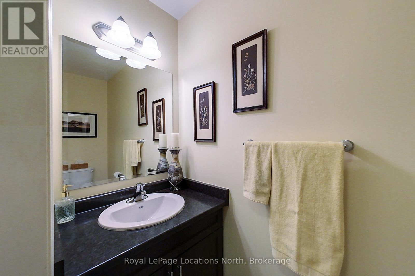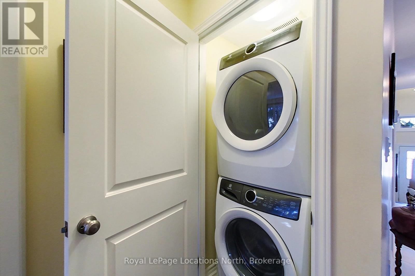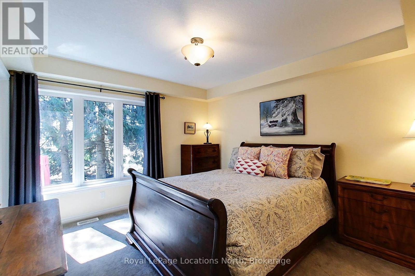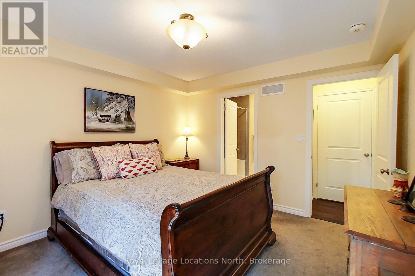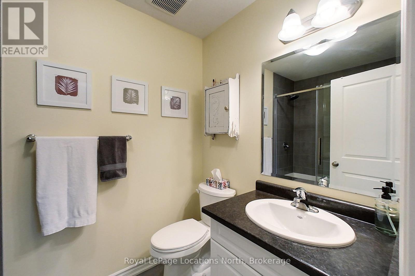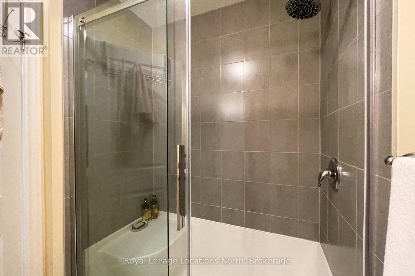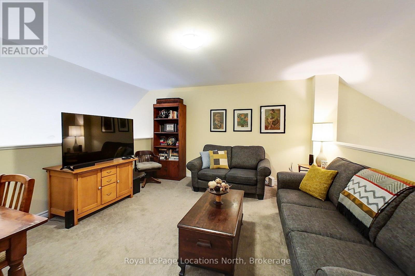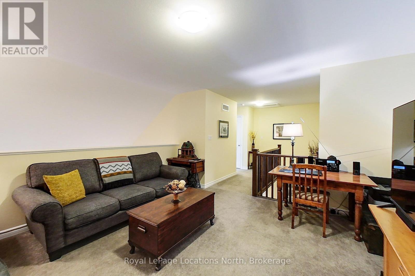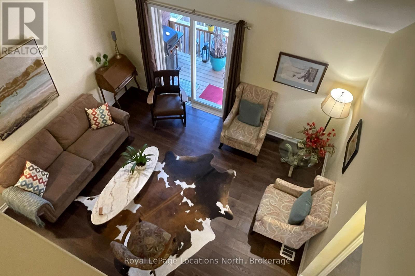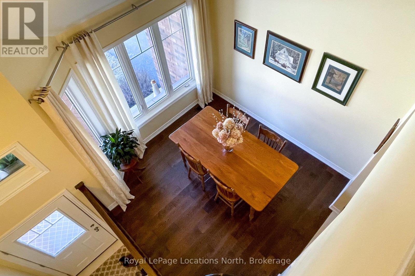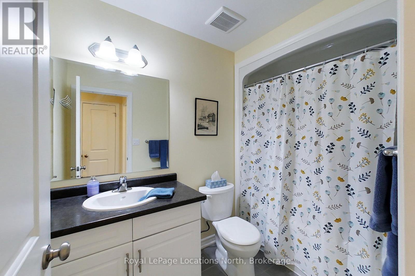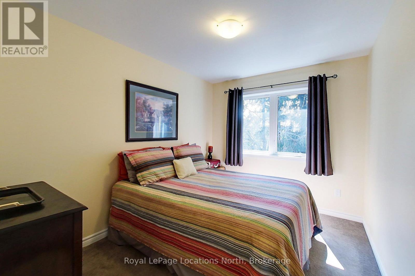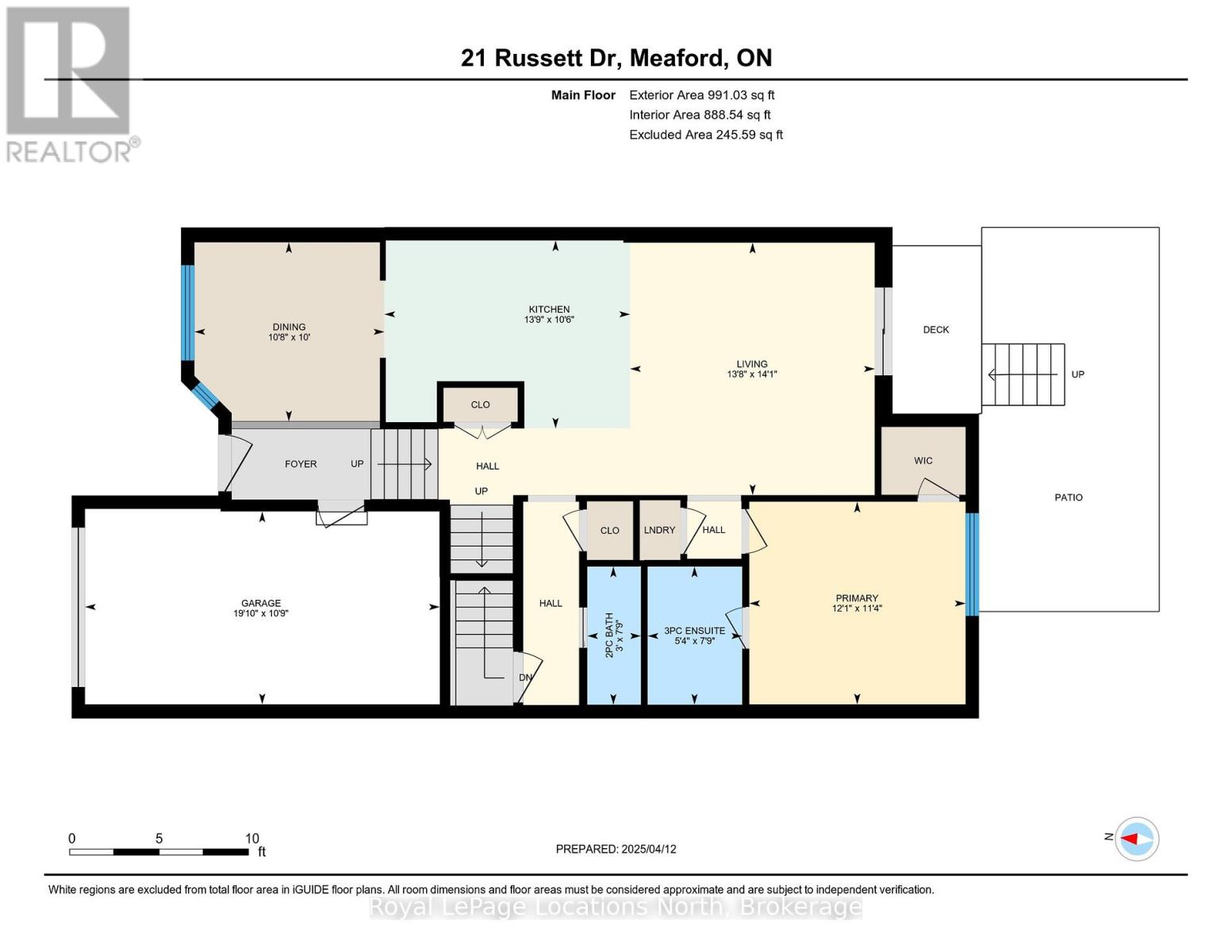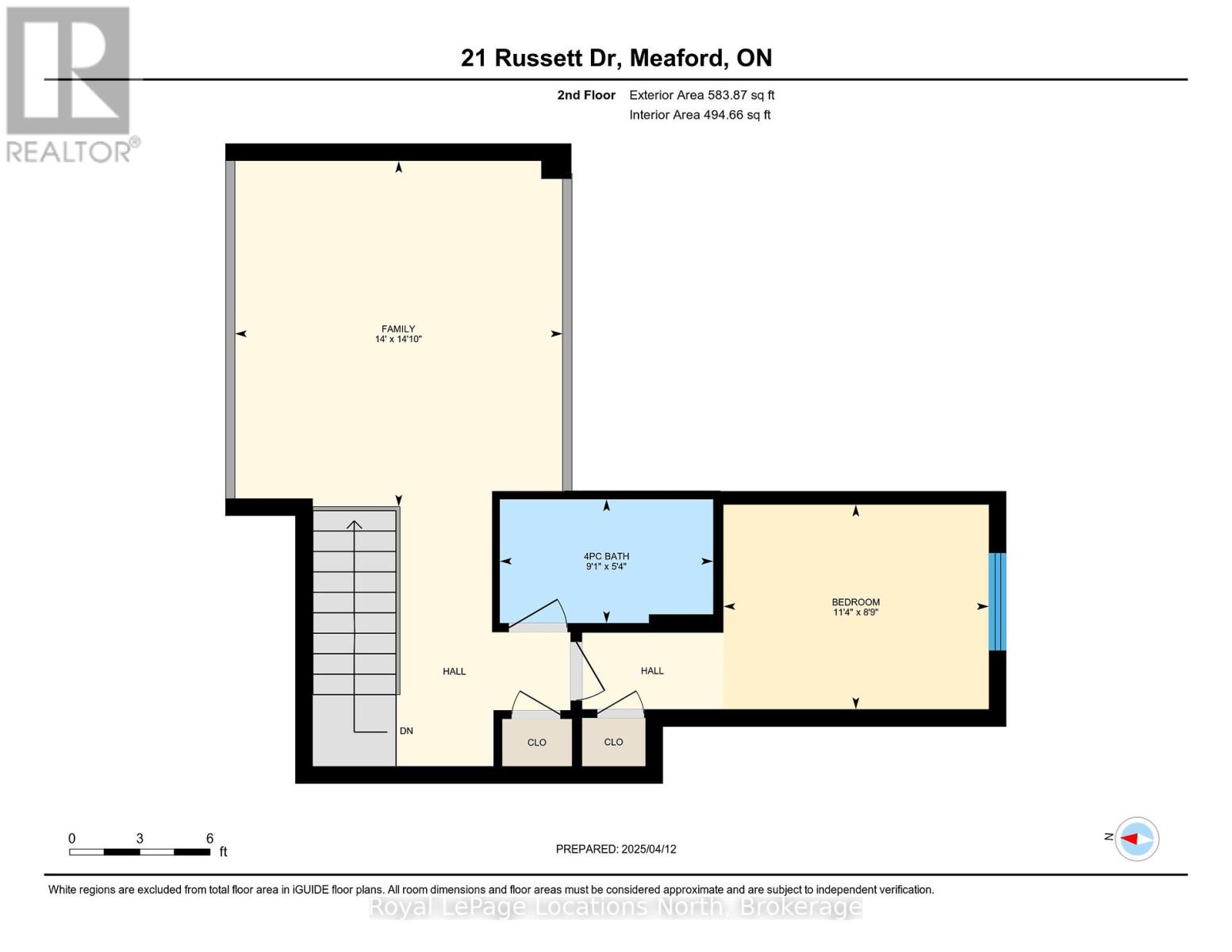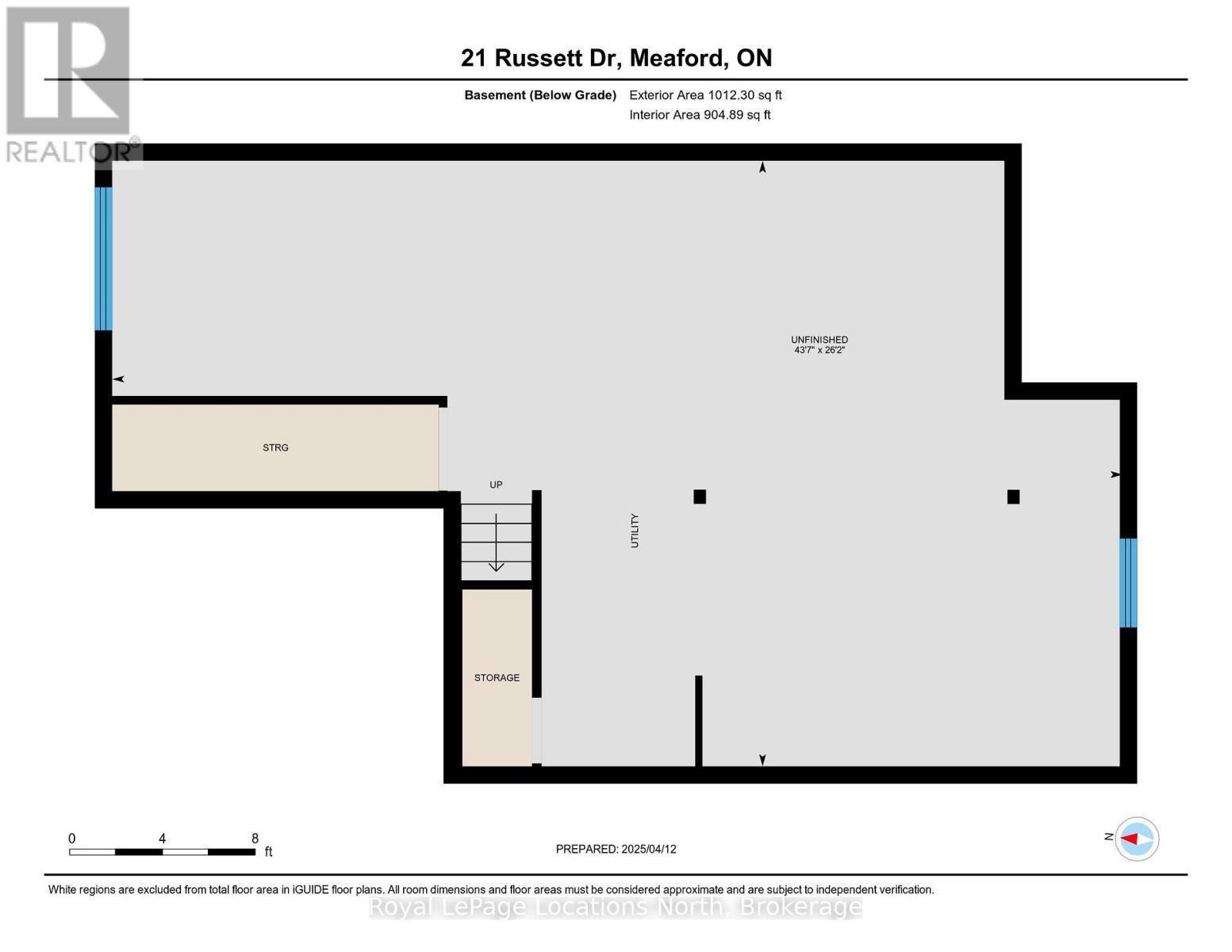21 Russett Drive Meaford, Ontario N4L 0A5
$625,000Maintenance, Insurance, Parking
$403.65 Monthly
Maintenance, Insurance, Parking
$403.65 MonthlyImpeccably maintained 2 Bedroom, 2 and a half bath unit with full height unfinished basement - welcome to 21 Russett Dr., in the sought after Gates of Kent Community. Main floor offers living room and dining room with vaulted ceilings, Primary bedroom, walk in closet and ensuite bath as well as laundry. Upstairs, a separate loft area overlooking both living and dining rooms, a second bedroom and full 4pc bathroom for guests. This unit has many extras including kitchen pantry cabinets, hardwood flooring in living and dining areas, extended rear patio plus there's plenty of opportunity in the full unfinished basement with rough in for a fourth bathroom to increase your living space. On site Club House is available for larger gatherings. (id:49269)
Property Details
| MLS® Number | X12081052 |
| Property Type | Single Family |
| Community Name | Meaford |
| CommunityFeatures | Pet Restrictions |
| EquipmentType | Water Heater - Electric |
| Features | Flat Site, Balcony |
| ParkingSpaceTotal | 2 |
| RentalEquipmentType | Water Heater - Electric |
| Structure | Patio(s), Porch, Deck |
Building
| BathroomTotal | 3 |
| BedroomsAboveGround | 2 |
| BedroomsTotal | 2 |
| Age | 6 To 10 Years |
| Amenities | Party Room |
| Appliances | Dryer, Microwave, Stove, Washer, Refrigerator |
| BasementDevelopment | Unfinished |
| BasementType | Full (unfinished) |
| CoolingType | Central Air Conditioning, Air Exchanger |
| ExteriorFinish | Brick Veneer |
| FoundationType | Poured Concrete |
| HalfBathTotal | 1 |
| HeatingFuel | Natural Gas |
| HeatingType | Forced Air |
| StoriesTotal | 2 |
| SizeInterior | 1400 - 1599 Sqft |
| Type | Row / Townhouse |
Parking
| Garage |
Land
| Acreage | No |
| LandscapeFeatures | Landscaped |
| ZoningDescription | D |
Rooms
| Level | Type | Length | Width | Dimensions |
|---|---|---|---|---|
| Second Level | Loft | 4.51 m | 4.27 m | 4.51 m x 4.27 m |
| Second Level | Bedroom 2 | 2.67 m | 3.46 m | 2.67 m x 3.46 m |
| Second Level | Bathroom | 1.61 m | 2.78 m | 1.61 m x 2.78 m |
| Basement | Other | 7.96 m | 13.28 m | 7.96 m x 13.28 m |
| Main Level | Dining Room | 3.05 m | 3.24 m | 3.05 m x 3.24 m |
| Main Level | Kitchen | 3.21 m | 4.19 m | 3.21 m x 4.19 m |
| Main Level | Living Room | 4.31 m | 4.17 m | 4.31 m x 4.17 m |
| Main Level | Primary Bedroom | 3.45 m | 3.69 m | 3.45 m x 3.69 m |
| Main Level | Bathroom | 2.36 m | 1.61 m | 2.36 m x 1.61 m |
https://www.realtor.ca/real-estate/28163699/21-russett-drive-meaford-meaford
Interested?
Contact us for more information

