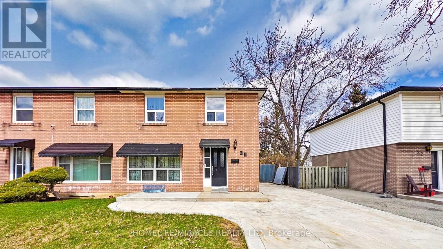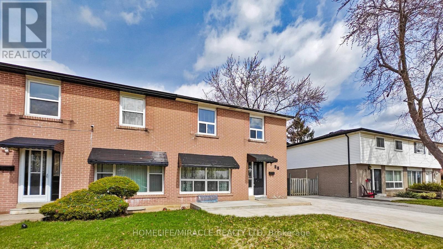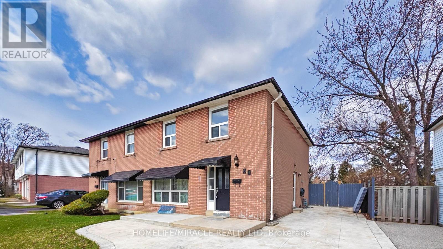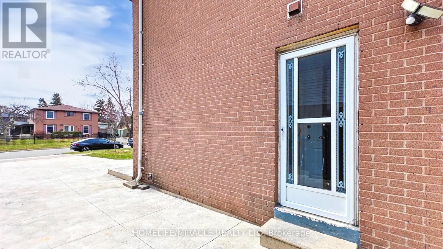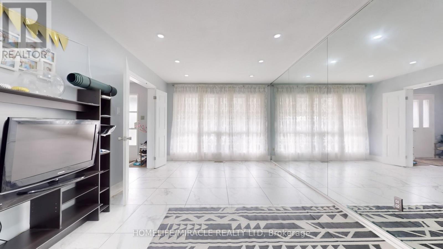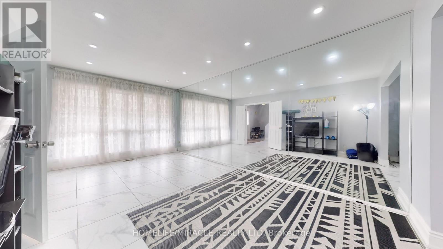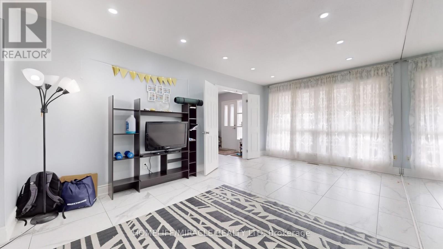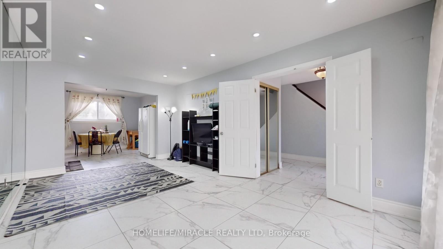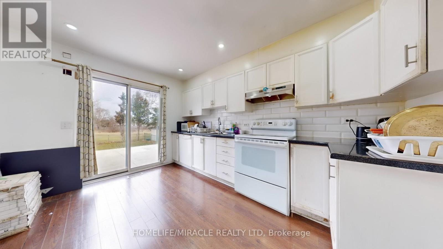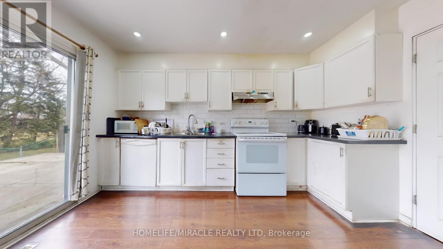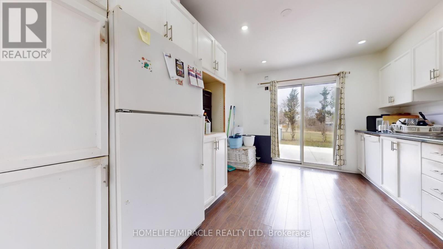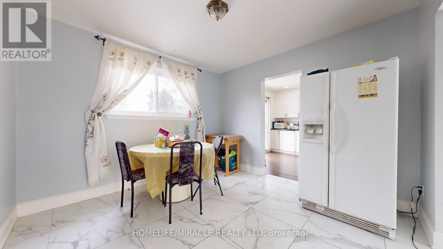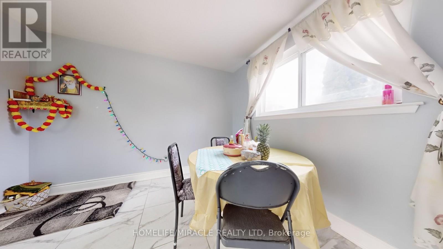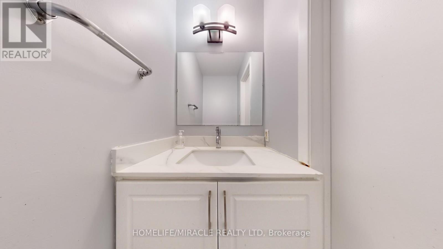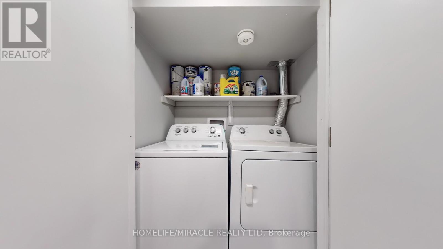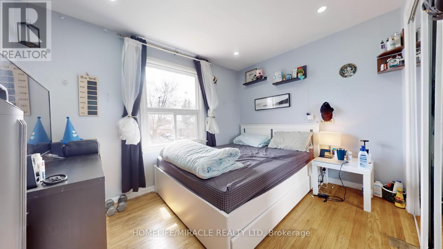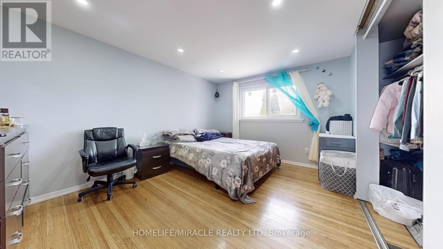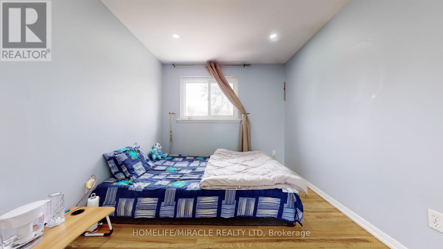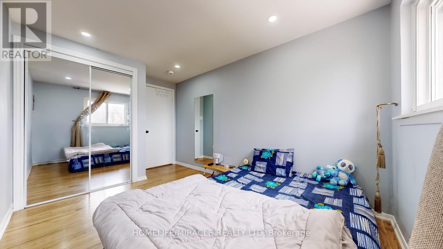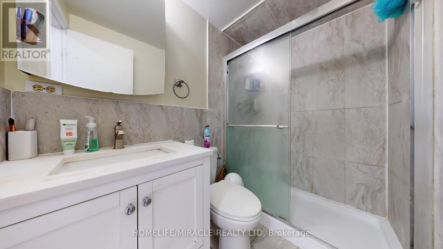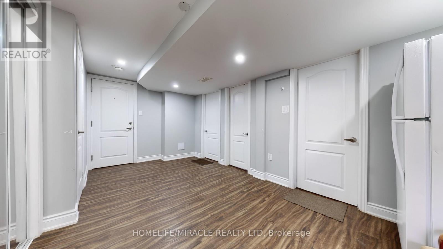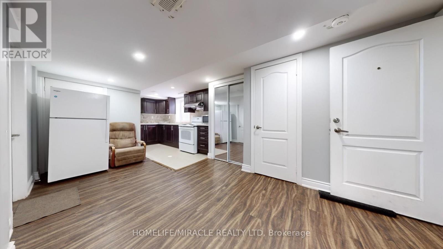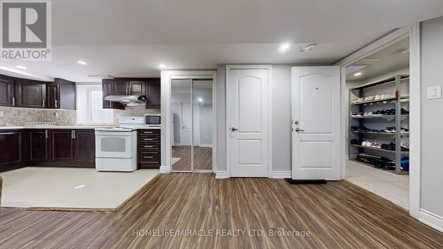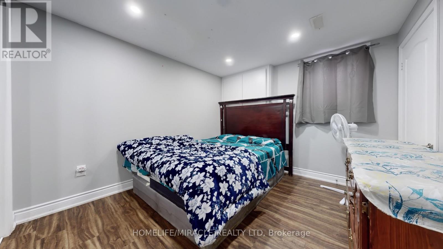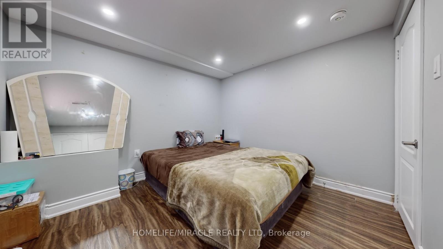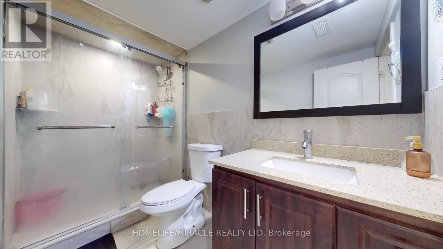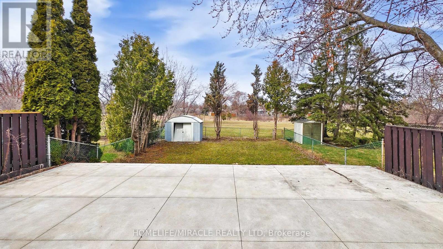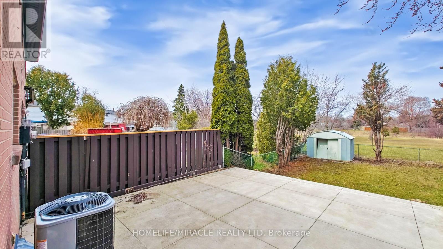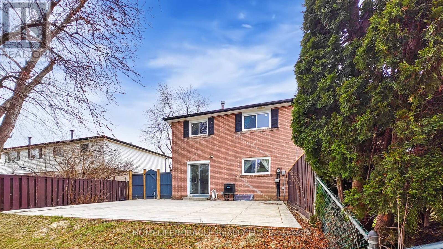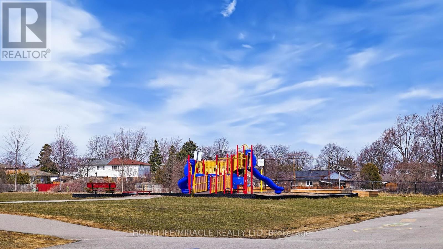6 Bedroom
3 Bathroom
1100 - 1500 sqft
Central Air Conditioning
Forced Air
$949,000
Welcome to this beautiful updated 4 Bedroom family home in Brampton's Southgate neighborhood-perforce for the first time home buyer or even an investor. The main level features modern flooring, a large bright Living and Dining Space and a functional Kitchen overlooking the backyard. Upstairs, there are four generous sized bedrooms ideal for a growing family. This home has a legal 2 Bedroom basement apartment, with separate side entrance, making it perfect for extended family or rental income. The backyard has large concrete patio, perfect for summer BBQ and a storage shed. The home backs onto open green space with no homes behind, giving you extra privacy. The concrete driveway offers 6 car parking's. Located close to great school, Parks, transit, shopping and recreation centers. This home offers the perfect mix of urban convenience and Suburban comfort. This house has legal basement. (id:49269)
Property Details
|
MLS® Number
|
W12087466 |
|
Property Type
|
Single Family |
|
Community Name
|
Southgate |
|
AmenitiesNearBy
|
Hospital, Park, Public Transit, Schools |
|
CommunityFeatures
|
Community Centre |
|
Features
|
Carpet Free, In-law Suite |
|
ParkingSpaceTotal
|
6 |
|
Structure
|
Shed |
Building
|
BathroomTotal
|
3 |
|
BedroomsAboveGround
|
4 |
|
BedroomsBelowGround
|
2 |
|
BedroomsTotal
|
6 |
|
Appliances
|
Dishwasher, Dryer, Hood Fan, Two Stoves, Washer, Window Coverings, Refrigerator |
|
BasementFeatures
|
Apartment In Basement, Separate Entrance |
|
BasementType
|
N/a |
|
ConstructionStyleAttachment
|
Semi-detached |
|
CoolingType
|
Central Air Conditioning |
|
ExteriorFinish
|
Brick |
|
FlooringType
|
Ceramic, Laminate, Hardwood |
|
FoundationType
|
Concrete |
|
HalfBathTotal
|
1 |
|
HeatingFuel
|
Natural Gas |
|
HeatingType
|
Forced Air |
|
StoriesTotal
|
2 |
|
SizeInterior
|
1100 - 1500 Sqft |
|
Type
|
House |
|
UtilityWater
|
Municipal Water |
Parking
Land
|
Acreage
|
No |
|
FenceType
|
Fenced Yard |
|
LandAmenities
|
Hospital, Park, Public Transit, Schools |
|
Sewer
|
Sanitary Sewer |
|
SizeDepth
|
125 Ft |
|
SizeFrontage
|
35 Ft |
|
SizeIrregular
|
35 X 125 Ft |
|
SizeTotalText
|
35 X 125 Ft |
Rooms
| Level |
Type |
Length |
Width |
Dimensions |
|
Second Level |
Primary Bedroom |
|
|
Measurements not available |
|
Second Level |
Bedroom 2 |
|
|
Measurements not available |
|
Second Level |
Bedroom 3 |
|
|
Measurements not available |
|
Second Level |
Bedroom 4 |
|
|
Measurements not available |
|
Basement |
Bedroom |
|
|
Measurements not available |
|
Basement |
Living Room |
|
|
Measurements not available |
|
Basement |
Bedroom 4 |
|
|
Measurements not available |
|
Main Level |
Living Room |
|
|
Measurements not available |
|
Main Level |
Dining Room |
|
|
Measurements not available |
|
Main Level |
Kitchen |
|
|
Measurements not available |
|
Other |
Bedroom |
|
|
Measurements not available |
https://www.realtor.ca/real-estate/28178374/20-earnscliffe-circle-brampton-southgate-southgate

