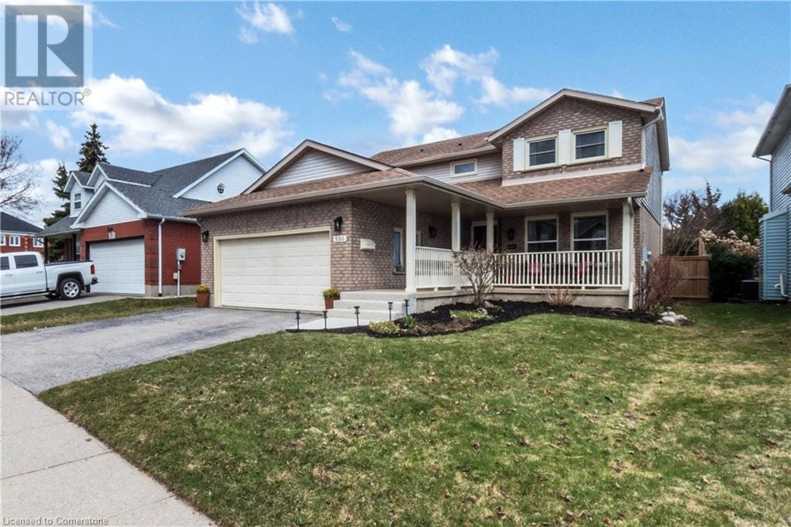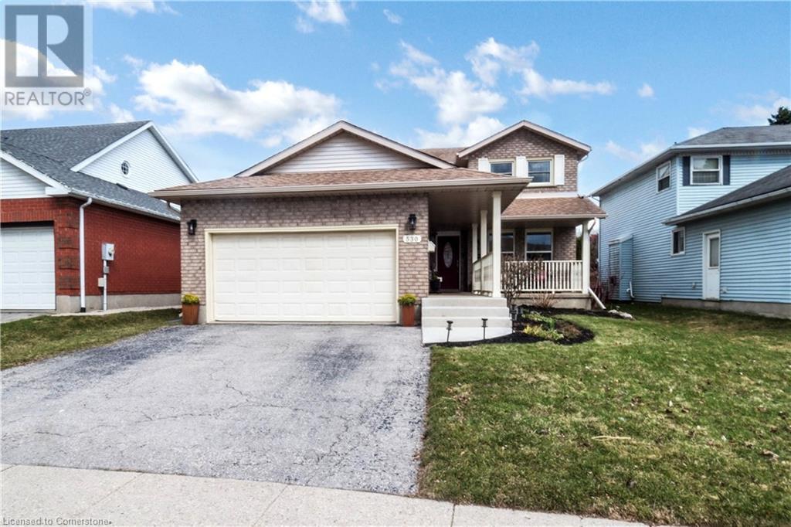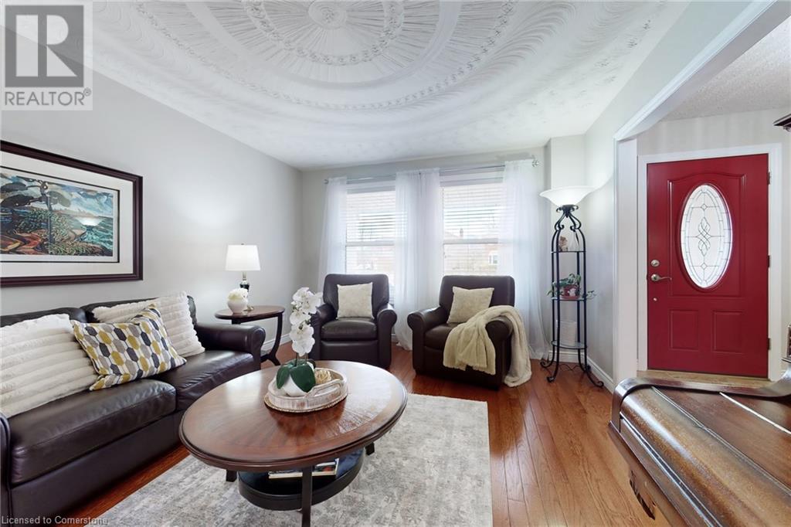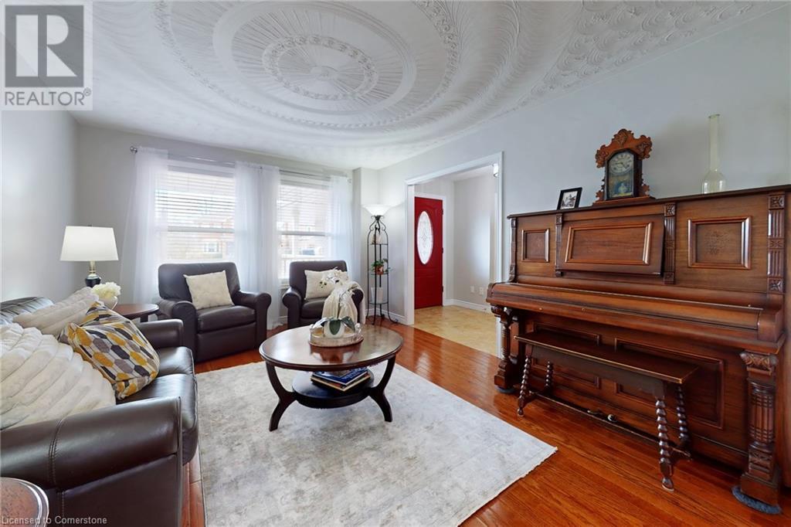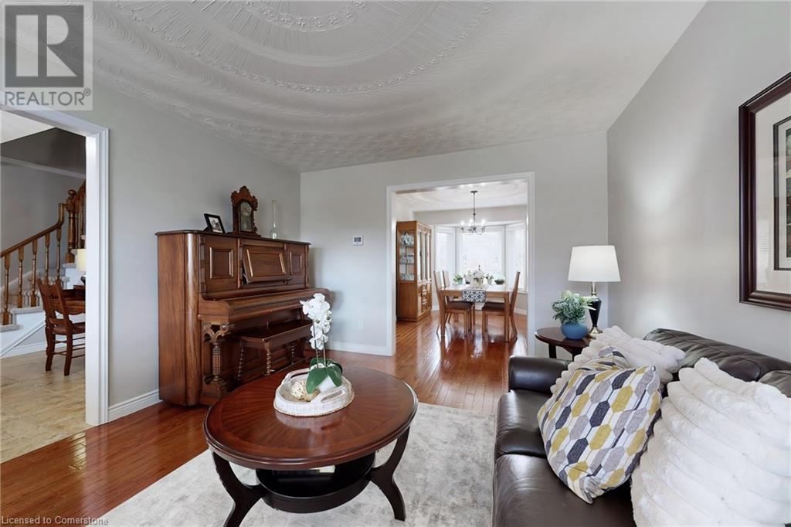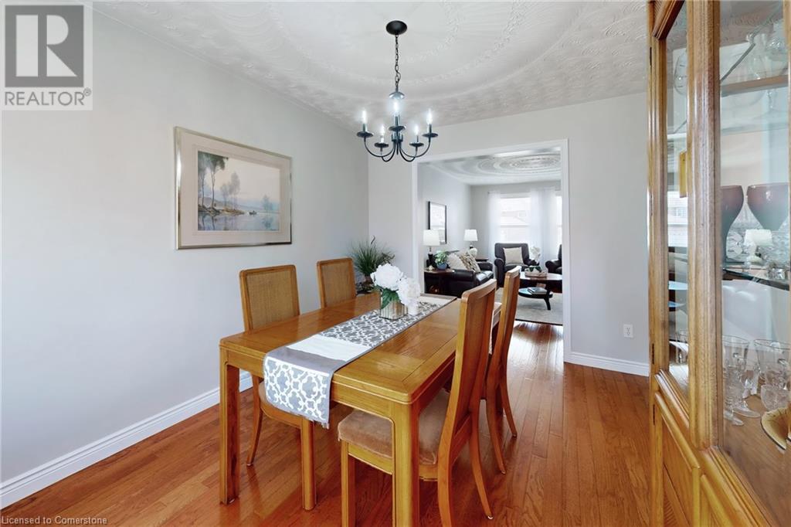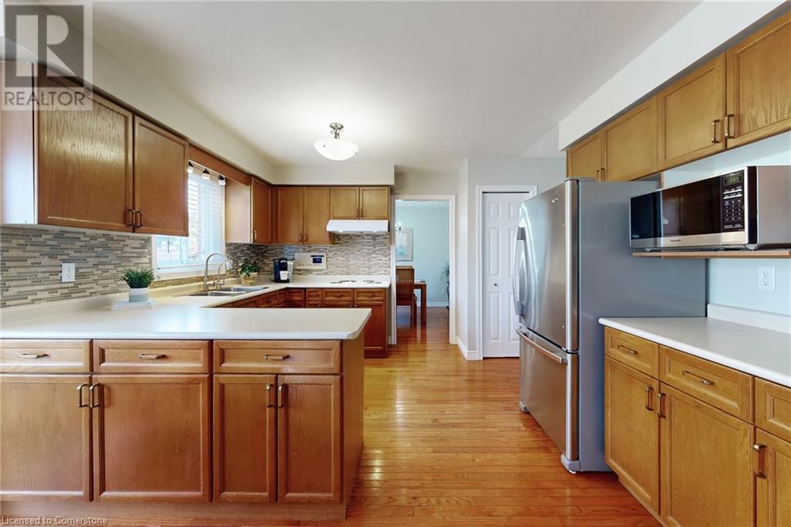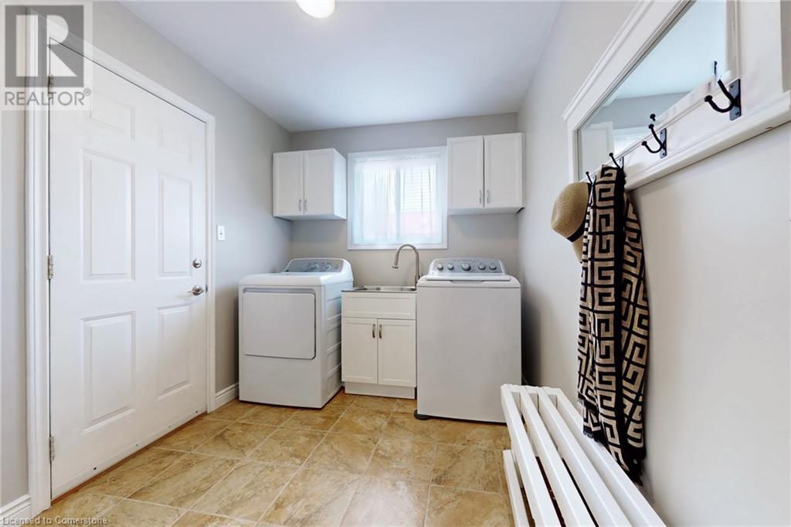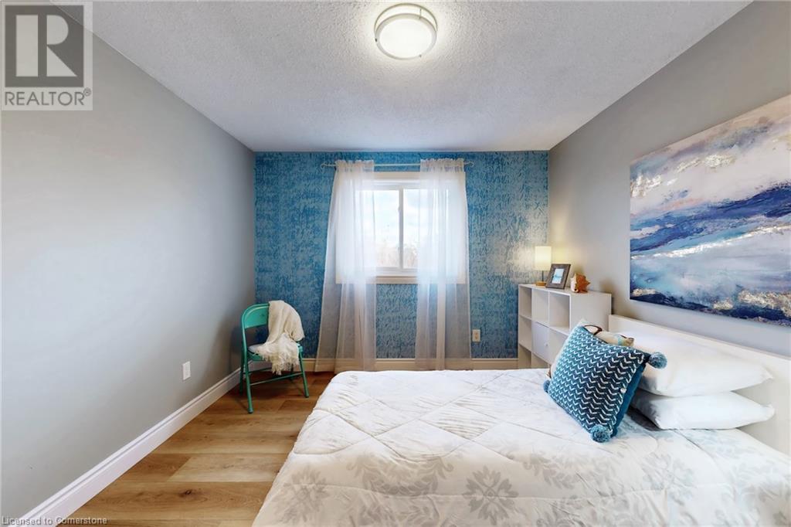4 Bedroom
4 Bathroom
3104 sqft
2 Level
Fireplace
Central Air Conditioning
Forced Air
$999,000
Welcome to 530 Burnett Avenue! Meticulously maintained by the original owners, this delightful family home is sure to impress. Featuring hardwood flooring on the main level and plenty of living space, the family room is especially sweet with a gas fireplace and a walk-out to the back deck. Upstairs features brand new vinyl plank flooring and 4 spacious bedrooms, the primary retreat with a 4-piece ensuite bathroom, walk-in closet, and extra sitting area. Downstairs the basement has been fully finished with a bar, plenty of rec room space to enjoy, and an impressively large cold room to meet all of your storage needs. Back outside, the backyard is truly an outdoor oasis, ideal for family gatherings and entertaining, fully fenced for privacy with beautiful garden beds and no rear neighbours. 530 Burnett Ave seamlessly combines functionality and charm, your dream family home awaits! (id:49269)
Property Details
|
MLS® Number
|
40716627 |
|
Property Type
|
Single Family |
|
AmenitiesNearBy
|
Park, Public Transit, Schools |
|
EquipmentType
|
Rental Water Softener, Water Heater |
|
Features
|
Sump Pump, Automatic Garage Door Opener |
|
ParkingSpaceTotal
|
4 |
|
RentalEquipmentType
|
Rental Water Softener, Water Heater |
|
Structure
|
Porch |
Building
|
BathroomTotal
|
4 |
|
BedroomsAboveGround
|
4 |
|
BedroomsTotal
|
4 |
|
Appliances
|
Dishwasher, Dryer, Microwave, Refrigerator, Stove, Water Softener, Washer, Window Coverings |
|
ArchitecturalStyle
|
2 Level |
|
BasementDevelopment
|
Finished |
|
BasementType
|
Full (finished) |
|
ConstructedDate
|
1991 |
|
ConstructionStyleAttachment
|
Detached |
|
CoolingType
|
Central Air Conditioning |
|
ExteriorFinish
|
Brick, Vinyl Siding |
|
FireplacePresent
|
Yes |
|
FireplaceTotal
|
1 |
|
HalfBathTotal
|
1 |
|
HeatingFuel
|
Natural Gas |
|
HeatingType
|
Forced Air |
|
StoriesTotal
|
2 |
|
SizeInterior
|
3104 Sqft |
|
Type
|
House |
|
UtilityWater
|
Municipal Water |
Parking
Land
|
Acreage
|
No |
|
LandAmenities
|
Park, Public Transit, Schools |
|
Sewer
|
Municipal Sewage System |
|
SizeDepth
|
118 Ft |
|
SizeFrontage
|
52 Ft |
|
SizeTotalText
|
Under 1/2 Acre |
|
ZoningDescription
|
R4 |
Rooms
| Level |
Type |
Length |
Width |
Dimensions |
|
Second Level |
4pc Bathroom |
|
|
Measurements not available |
|
Second Level |
Bedroom |
|
|
12'1'' x 12'2'' |
|
Second Level |
Bedroom |
|
|
9'10'' x 10'9'' |
|
Second Level |
Bedroom |
|
|
8'10'' x 9'3'' |
|
Second Level |
Full Bathroom |
|
|
Measurements not available |
|
Second Level |
Primary Bedroom |
|
|
18'1'' x 19'5'' |
|
Basement |
Cold Room |
|
|
Measurements not available |
|
Basement |
3pc Bathroom |
|
|
Measurements not available |
|
Basement |
Recreation Room |
|
|
Measurements not available |
|
Main Level |
2pc Bathroom |
|
|
Measurements not available |
|
Main Level |
Laundry Room |
|
|
Measurements not available |
|
Main Level |
Family Room |
|
|
11'9'' x 20'9'' |
|
Main Level |
Breakfast |
|
|
Measurements not available |
|
Main Level |
Kitchen |
|
|
9'4'' x 12'1'' |
|
Main Level |
Dining Room |
|
|
9'7'' x 13'9'' |
|
Main Level |
Living Room |
|
|
11'8'' x 16'0'' |
|
Main Level |
Foyer |
|
|
Measurements not available |
https://www.realtor.ca/real-estate/28163415/530-burnett-avenue-cambridge

