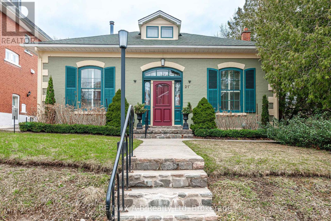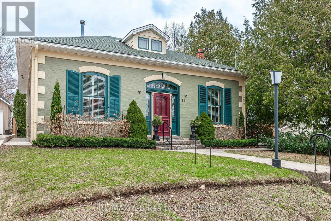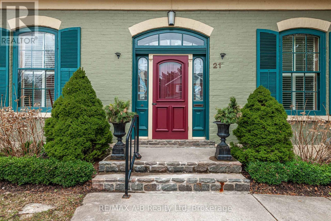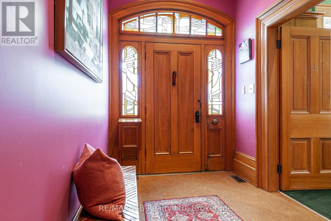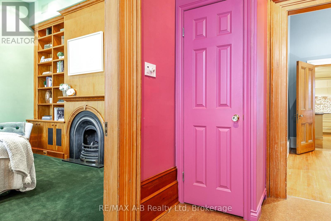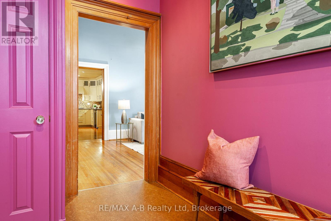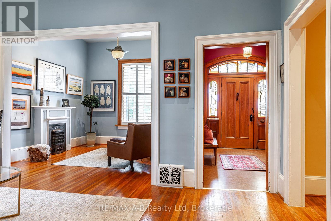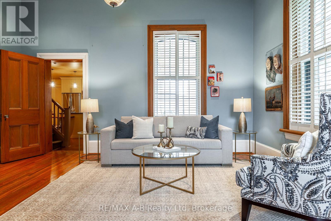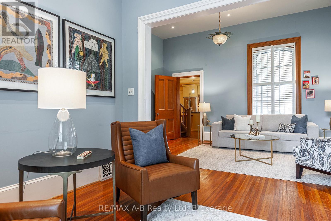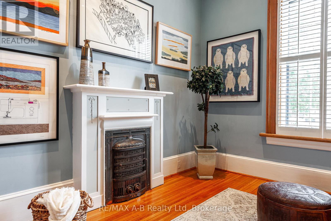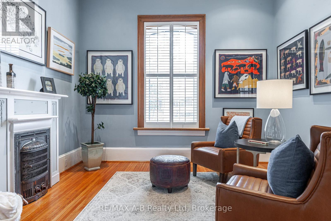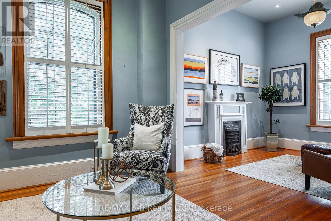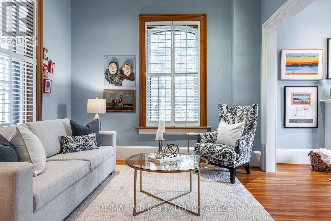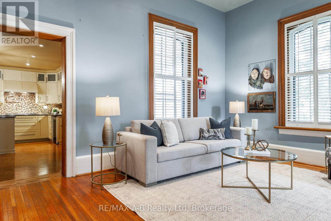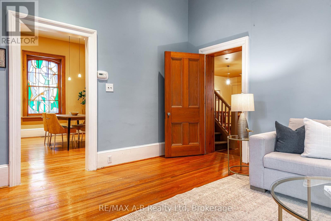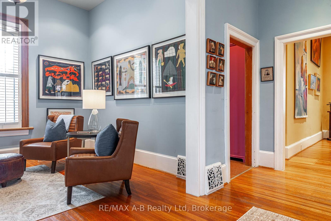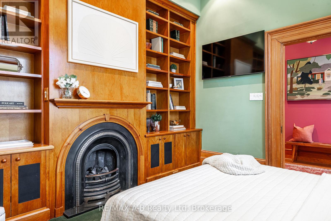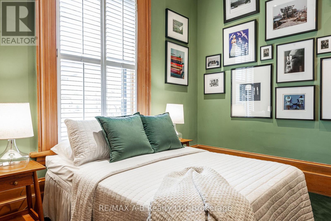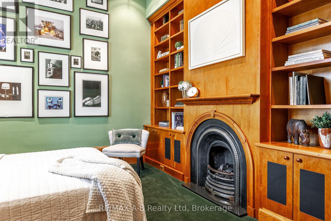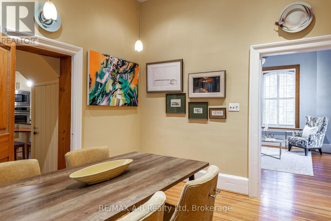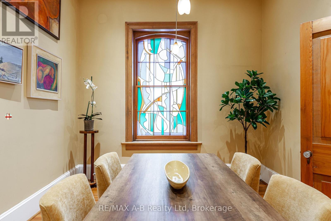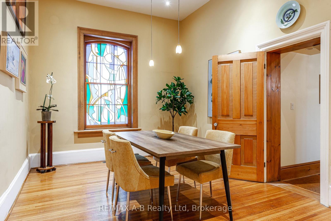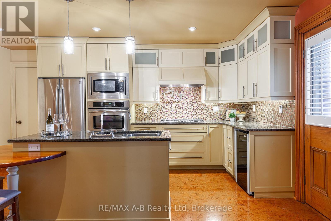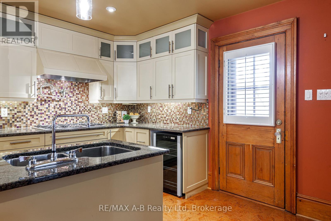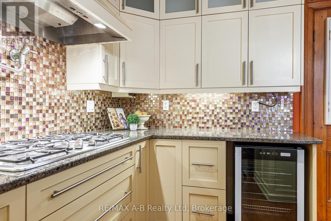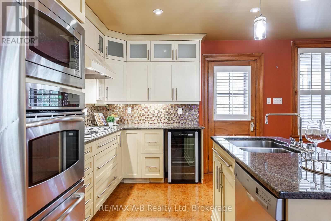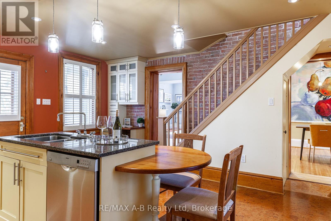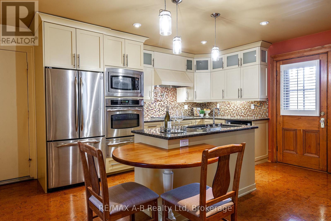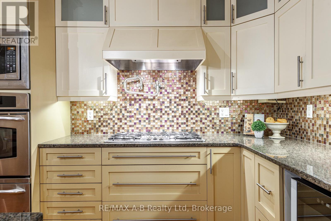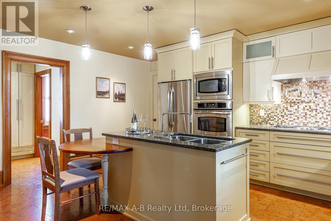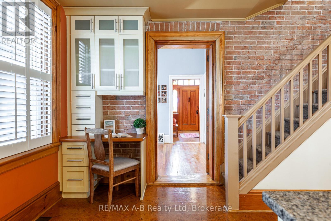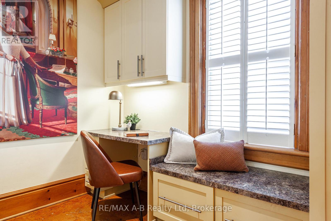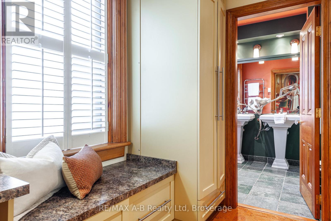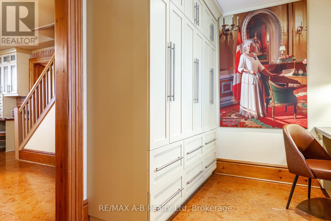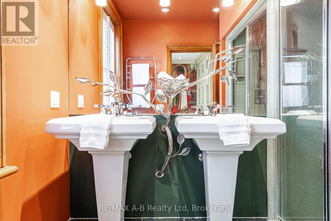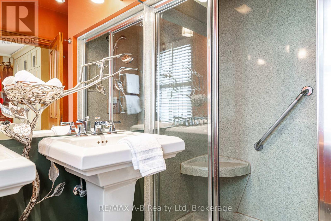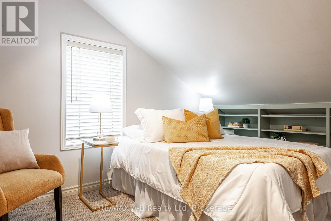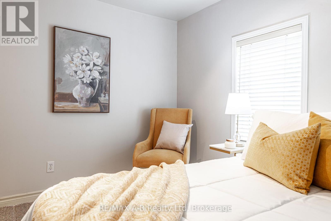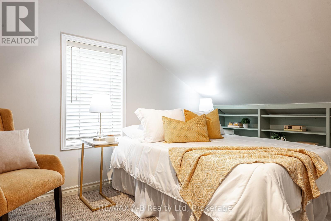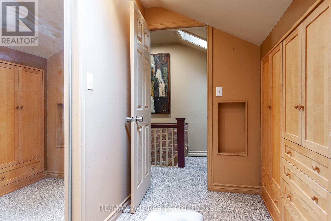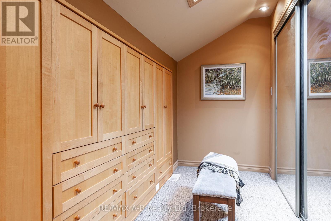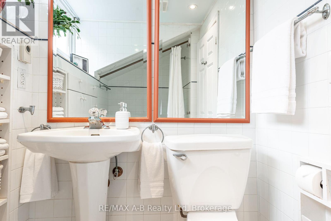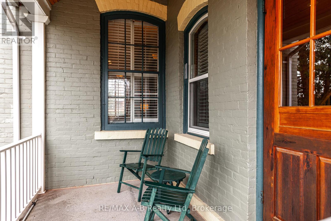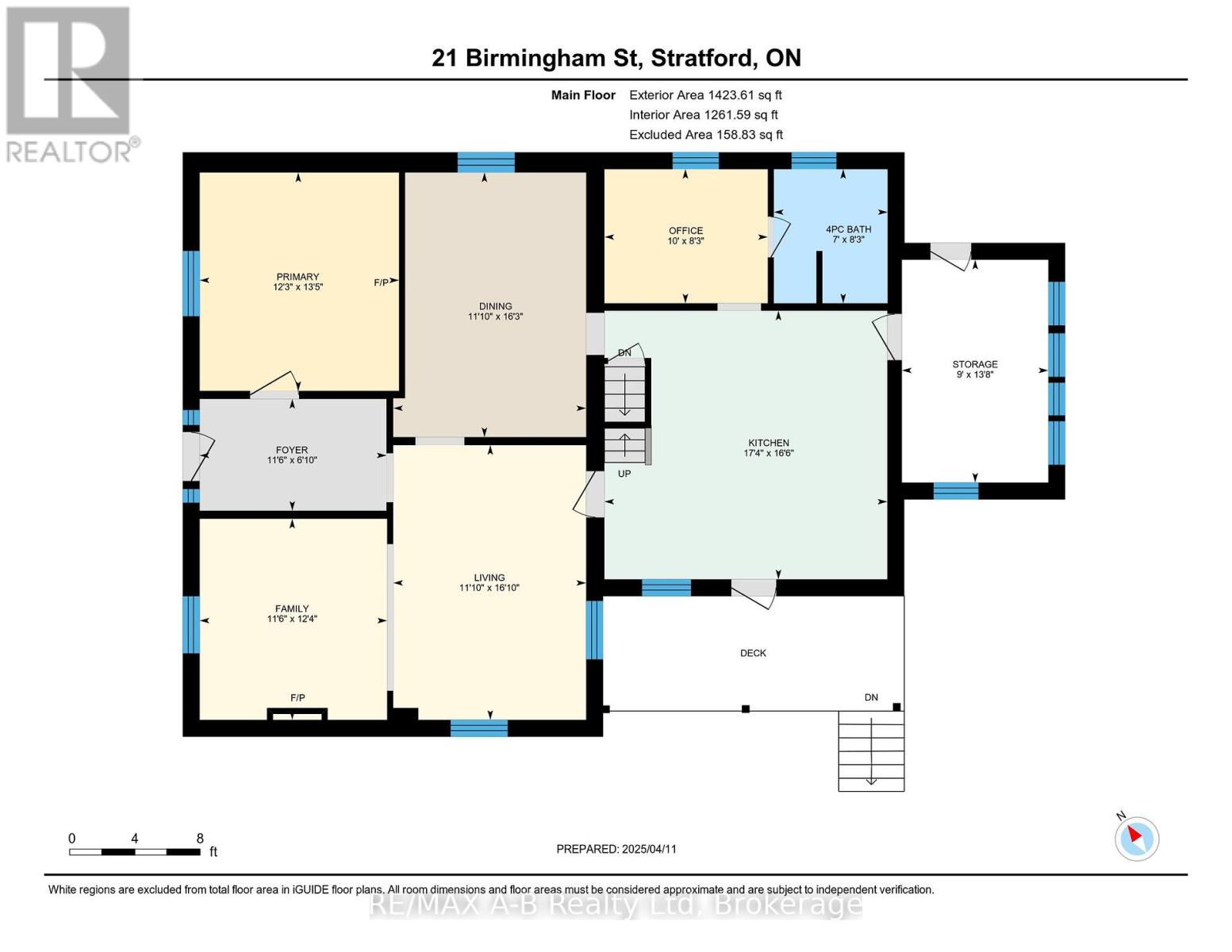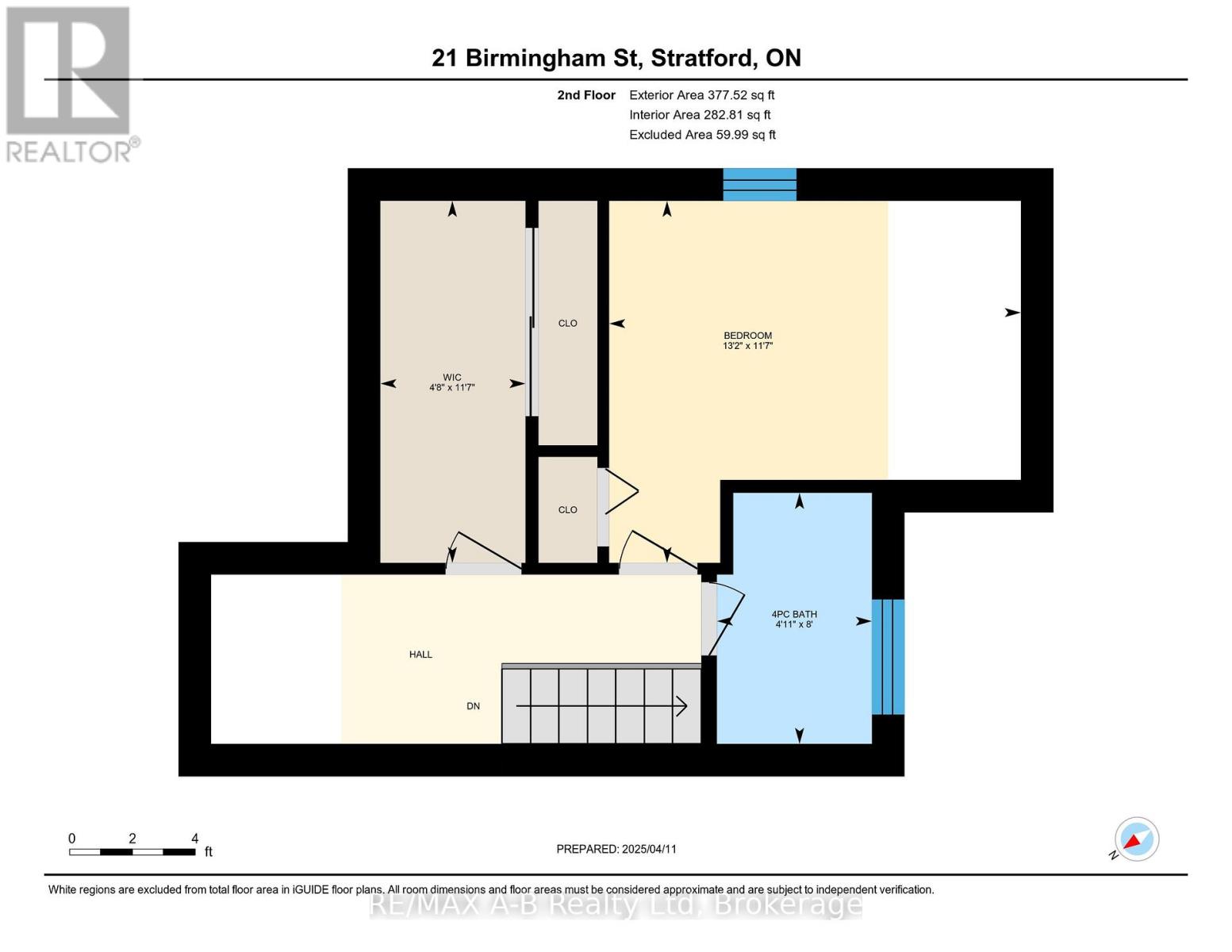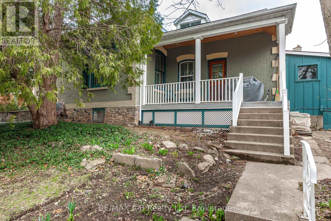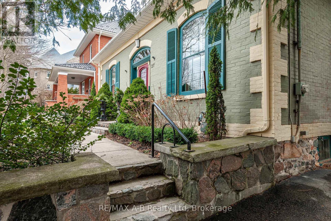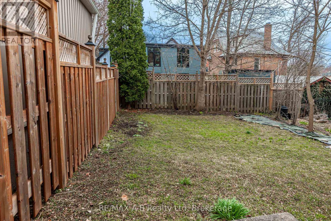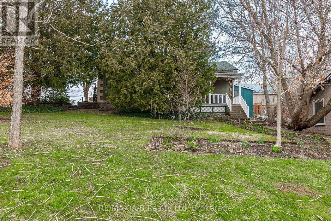2 Bedroom
2 Bathroom
Fireplace
Central Air Conditioning
Forced Air
Landscaped
$899,000
A rare and beautiful Regency Cottage just steps from the vibrant cultural hub of downtown Stratford, Ontario. Built in 1865, this stunning home sits on a large double lot at the corner of Birmingham and St. Patrick Street. Stone steps lead to a welcoming foyer with soaring ceilings. To the left is the first of two bedrooms, featuring a gas fireplace and floor-to-ceiling library shelving. Two elegant living rooms provide grand yet inviting spaces, with hardwood floors and custom chandeliers by Canadian porcelain artist Harlan House. A spacious dining room flows naturally into the kitchen and living areas, ideal for entertaining. It features an original stained glass window by Canadian artist Robert Jekyll, who also created the pieces framing the main entrance. Beyond the dining area is a custom home office with built-in desk and cabinetry, and a discreet laundry nook with Bosch stackable washer and dryer. The main-floor 4-piece bath offers heated floors, a shower/sauna, and a sculpted towel rack by celebrated Canadian sculptor Ruth Abernethy. The modern kitchen combines style and function with cork flooring, exposed brick, and GE Profile appliances: built-in oven, warming drawer, microwave, French door fridge with bottom freezer, and a 5-burner gas cooktop. A quartz island with an integrated sink, dishwasher, and accessory table makes it ideal for cooking and gathering. Upstairs, a guest suite includes a bedroom, 3-piece bath with heated floors, and a generous walk-in dressing room with built-in closets and cabinetry. A covered porch off the kitchen overlooks the professionally landscaped yard, with a path leading to St. Patrick Street. The double lot offers the potential for a garage or second-storey addition. Architectural and landscape plans are available. This is a truly one-of-a-kind home in a one-of-a-kind city. Historic, rare, and filled with opportunity. (id:49269)
Property Details
|
MLS® Number
|
X12080737 |
|
Property Type
|
Single Family |
|
Community Name
|
Stratford |
|
AmenitiesNearBy
|
Public Transit, Schools, Place Of Worship |
|
CommunityFeatures
|
Community Centre |
|
Features
|
Irregular Lot Size, Sump Pump |
|
ParkingSpaceTotal
|
2 |
|
Structure
|
Porch |
Building
|
BathroomTotal
|
2 |
|
BedroomsAboveGround
|
2 |
|
BedroomsTotal
|
2 |
|
Amenities
|
Fireplace(s) |
|
Appliances
|
Water Meter, Cooktop, Dishwasher, Dryer, Freezer, Furniture, Oven, Washer, Water Softener, Window Coverings, Wine Fridge, Refrigerator |
|
BasementDevelopment
|
Unfinished |
|
BasementType
|
N/a (unfinished) |
|
ConstructionStyleAttachment
|
Detached |
|
CoolingType
|
Central Air Conditioning |
|
ExteriorFinish
|
Brick |
|
FireplacePresent
|
Yes |
|
FireplaceTotal
|
2 |
|
FoundationType
|
Stone |
|
HeatingFuel
|
Natural Gas |
|
HeatingType
|
Forced Air |
|
StoriesTotal
|
2 |
|
Type
|
House |
|
UtilityWater
|
Municipal Water |
Parking
Land
|
Acreage
|
No |
|
LandAmenities
|
Public Transit, Schools, Place Of Worship |
|
LandscapeFeatures
|
Landscaped |
|
Sewer
|
Sanitary Sewer |
|
SizeDepth
|
107 Ft ,5 In |
|
SizeFrontage
|
88 Ft ,7 In |
|
SizeIrregular
|
88.61 X 107.47 Ft |
|
SizeTotalText
|
88.61 X 107.47 Ft |
|
ZoningDescription
|
Single Family Residential |
Rooms
| Level |
Type |
Length |
Width |
Dimensions |
|
Second Level |
Bedroom |
4 m |
3.52 m |
4 m x 3.52 m |
|
Second Level |
Bathroom |
2.44 m |
1.51 m |
2.44 m x 1.51 m |
|
Second Level |
Other |
3.52 m |
1.14 m |
3.52 m x 1.14 m |
|
Ground Level |
Dining Room |
4.95 m |
3.61 m |
4.95 m x 3.61 m |
|
Ground Level |
Kitchen |
5.14 m |
3.61 m |
5.14 m x 3.61 m |
|
Ground Level |
Bedroom |
4.08 m |
3.73 m |
4.08 m x 3.73 m |
|
Ground Level |
Living Room |
5.14 m |
3.61 m |
5.14 m x 3.61 m |
|
Ground Level |
Family Room |
3.76 m |
3.51 m |
3.76 m x 3.51 m |
|
Ground Level |
Foyer |
3.49 m |
2.09 m |
3.49 m x 2.09 m |
|
Ground Level |
Office |
3.05 m |
2.51 m |
3.05 m x 2.51 m |
|
Ground Level |
Bathroom |
2.51 m |
2.13 m |
2.51 m x 2.13 m |
Utilities
|
Cable
|
Available |
|
Sewer
|
Installed |
https://www.realtor.ca/real-estate/28163135/21-birmingham-street-stratford-stratford

