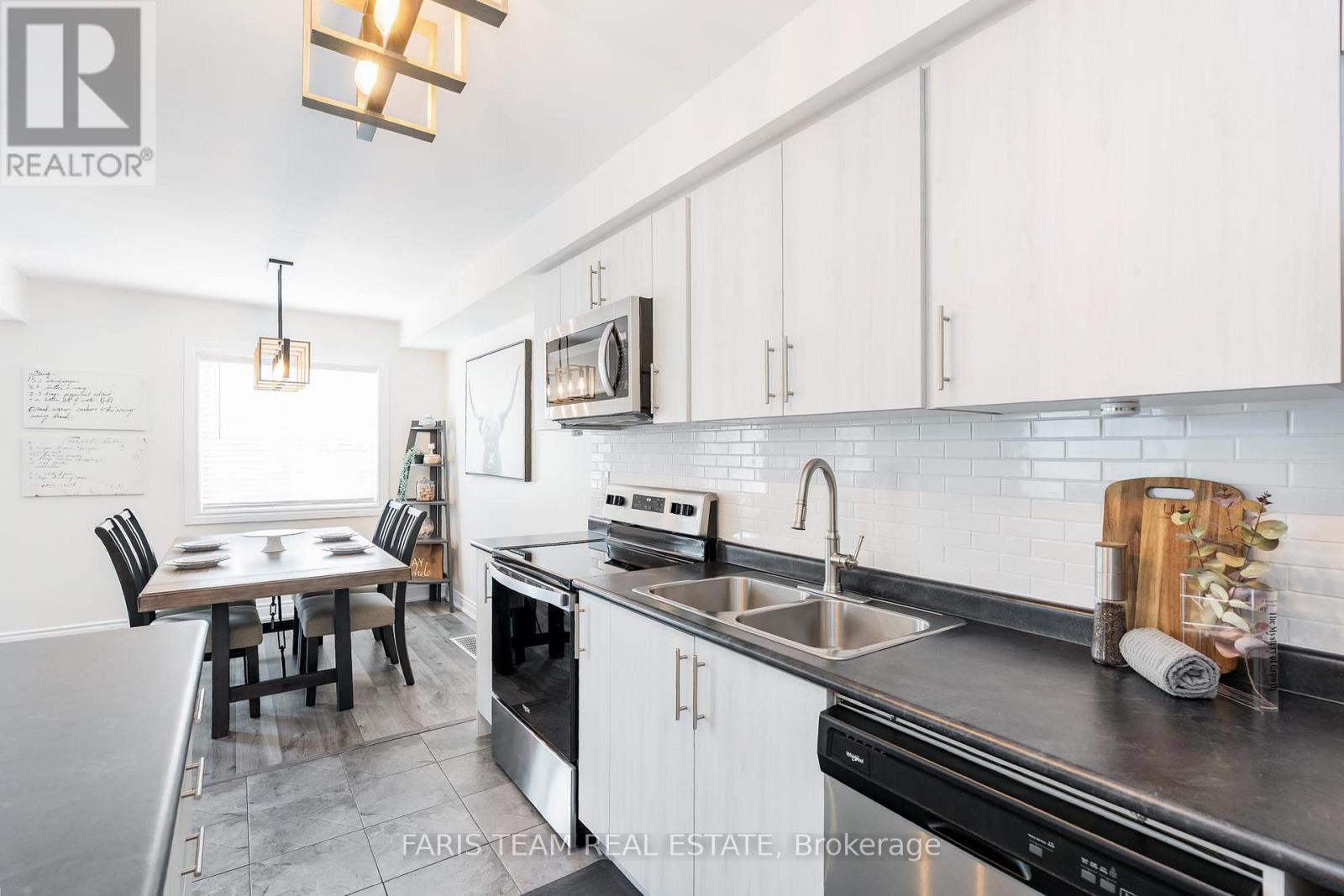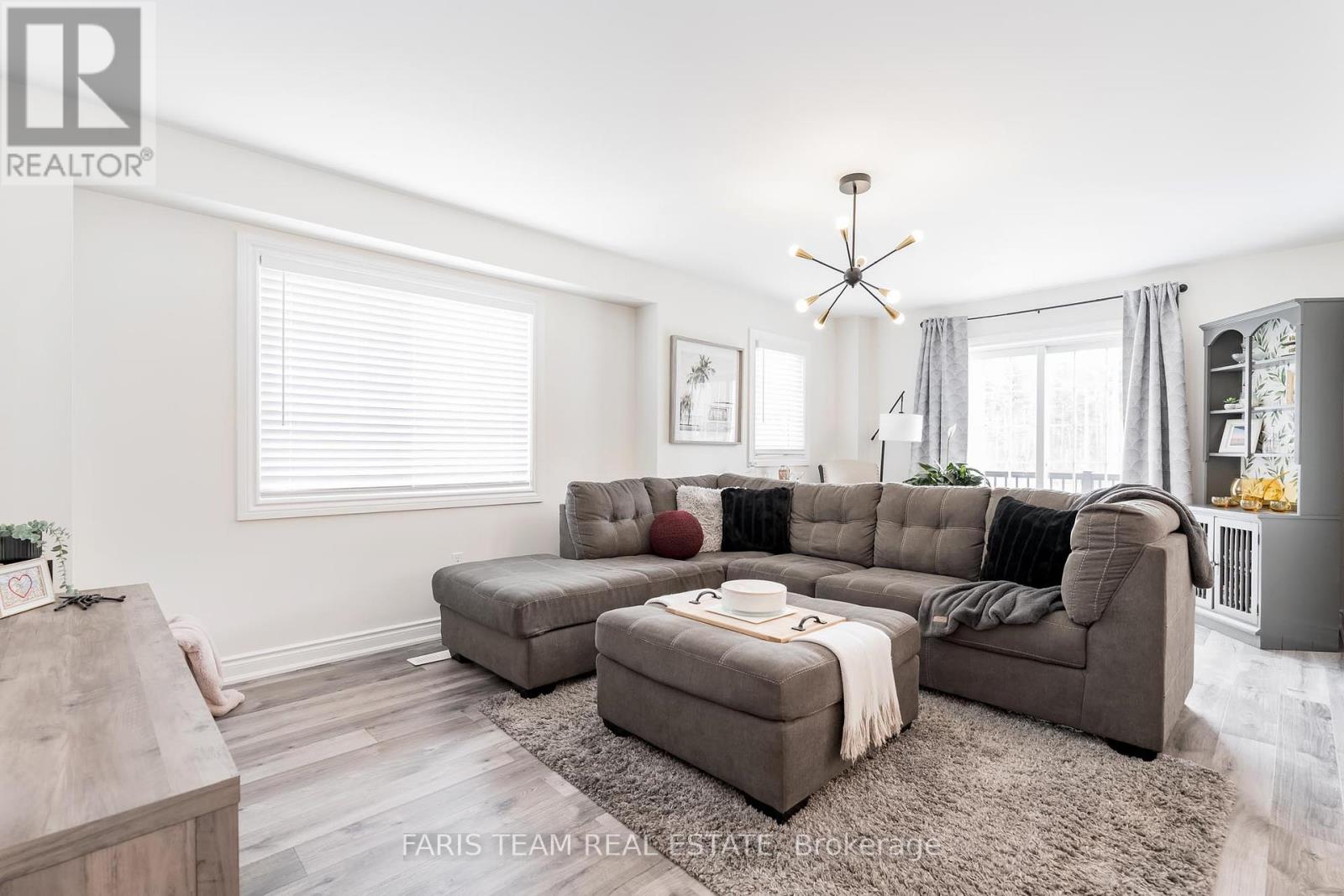3 Bedroom
3 Bathroom
1500 - 2000 sqft
Central Air Conditioning
Forced Air
$679,999
Top 5 Reasons You Will Love This Home: 1) This fully finished end-unit townhome welcomes you with a smart layout, featuring a ground level office and 2-piece bathroom tucked away from the main living areas, offering the perfect spot for working from home or greeting guests in privacy 2) Head upstairs to the bright and airy second level, where updated laminate flooring (2021), upgraded light fixtures, a freshly painted interior (March 2025) and an open-concept layout set the stage for easy entertaining, complete with a charming front-facing balcony to unwind or host 3) The heart of the home is the stylish kitchen, boasting stainless-steel appliances, ceramic tile underfoot, a trendy backsplash, and a central island 4) The third level is a peaceful retreat with three well-sized bedrooms, including a generous primary suite with its own 4-piece ensuite and another full bathroom, perfect for family or overnight guests 5) All this in a prime commuter-friendly location, just minutes from major shopping, great schools, dining, and everyday conveniences, with two parking spaces, a garage door opener, and scenic walking trails just steps away. 1,571 above grade sq.ft. Visit our website for more detailed information. (id:49269)
Property Details
|
MLS® Number
|
S12080429 |
|
Property Type
|
Single Family |
|
Community Name
|
Rural Barrie Southwest |
|
AmenitiesNearBy
|
Place Of Worship, Public Transit, Schools |
|
ParkingSpaceTotal
|
2 |
Building
|
BathroomTotal
|
3 |
|
BedroomsAboveGround
|
3 |
|
BedroomsTotal
|
3 |
|
Age
|
6 To 15 Years |
|
Appliances
|
Dishwasher, Dryer, Stove, Washer, Window Coverings, Refrigerator |
|
ConstructionStyleAttachment
|
Attached |
|
CoolingType
|
Central Air Conditioning |
|
ExteriorFinish
|
Brick, Vinyl Siding |
|
FlooringType
|
Laminate, Ceramic |
|
FoundationType
|
Poured Concrete |
|
HalfBathTotal
|
1 |
|
HeatingFuel
|
Natural Gas |
|
HeatingType
|
Forced Air |
|
StoriesTotal
|
3 |
|
SizeInterior
|
1500 - 2000 Sqft |
|
Type
|
Row / Townhouse |
|
UtilityWater
|
Municipal Water |
Parking
Land
|
Acreage
|
No |
|
LandAmenities
|
Place Of Worship, Public Transit, Schools |
|
Sewer
|
Sanitary Sewer |
|
SizeDepth
|
45 Ft ,10 In |
|
SizeFrontage
|
29 Ft ,10 In |
|
SizeIrregular
|
29.9 X 45.9 Ft |
|
SizeTotalText
|
29.9 X 45.9 Ft|under 1/2 Acre |
|
ZoningDescription
|
Rm3 |
Rooms
| Level |
Type |
Length |
Width |
Dimensions |
|
Second Level |
Kitchen |
3.77 m |
2.86 m |
3.77 m x 2.86 m |
|
Second Level |
Dining Room |
2.86 m |
2.75 m |
2.86 m x 2.75 m |
|
Second Level |
Living Room |
5.99 m |
3.77 m |
5.99 m x 3.77 m |
|
Third Level |
Primary Bedroom |
3.89 m |
2.87 m |
3.89 m x 2.87 m |
|
Third Level |
Bedroom |
3.52 m |
3.18 m |
3.52 m x 3.18 m |
|
Third Level |
Bedroom 2 |
2.71 m |
2.69 m |
2.71 m x 2.69 m |
|
Main Level |
Office |
2.39 m |
2.37 m |
2.39 m x 2.37 m |
|
Main Level |
Laundry Room |
3.97 m |
2.55 m |
3.97 m x 2.55 m |
https://www.realtor.ca/real-estate/28162689/54-andean-lane-barrie-rural-barrie-southwest
























