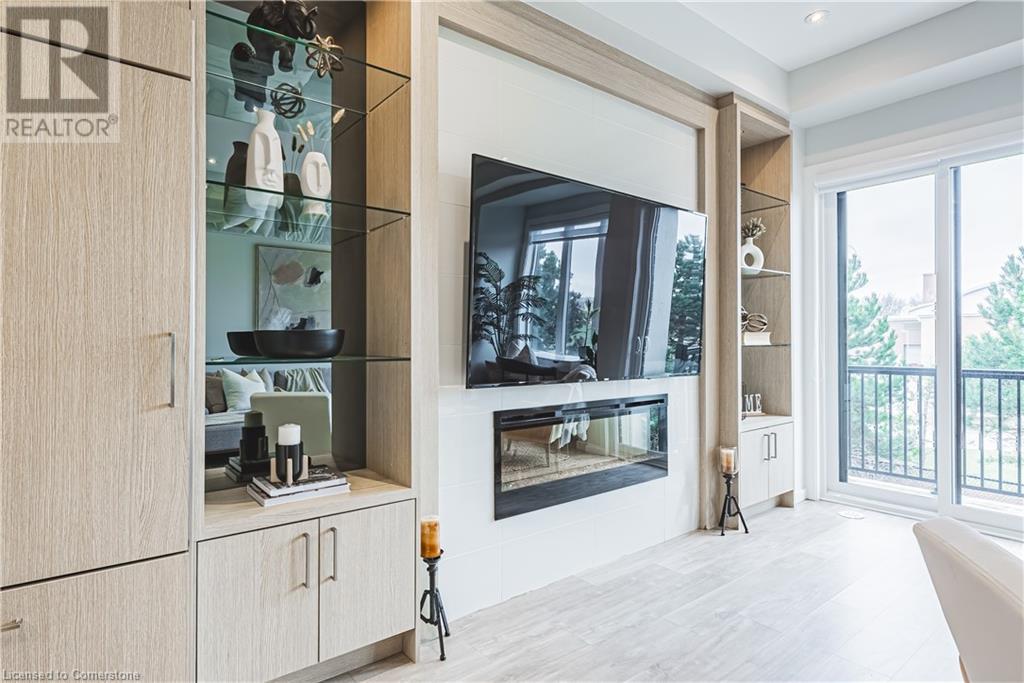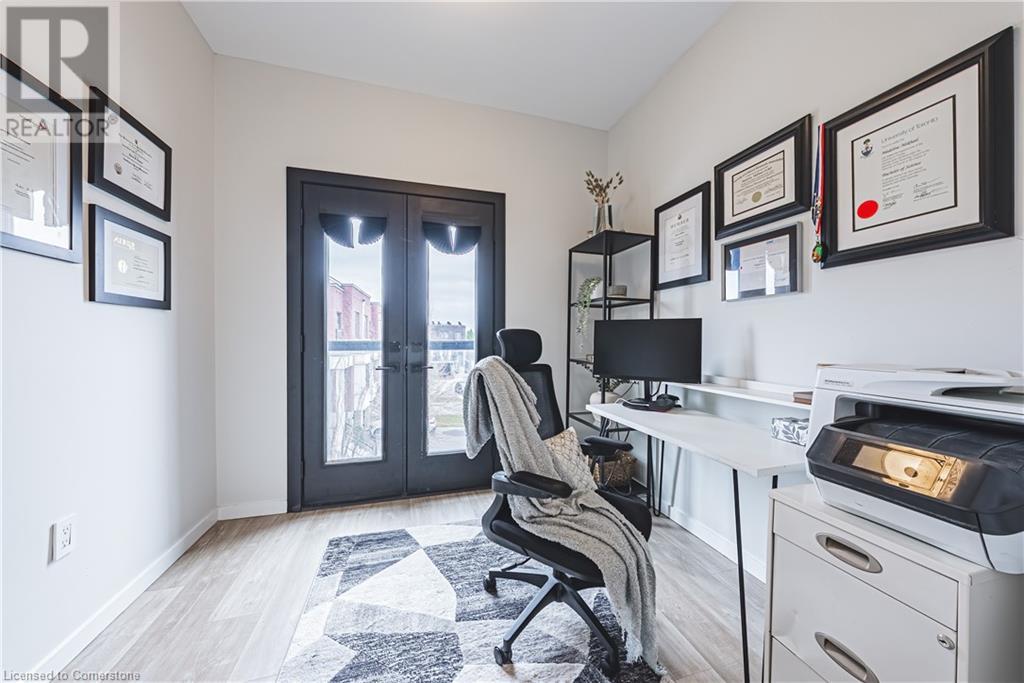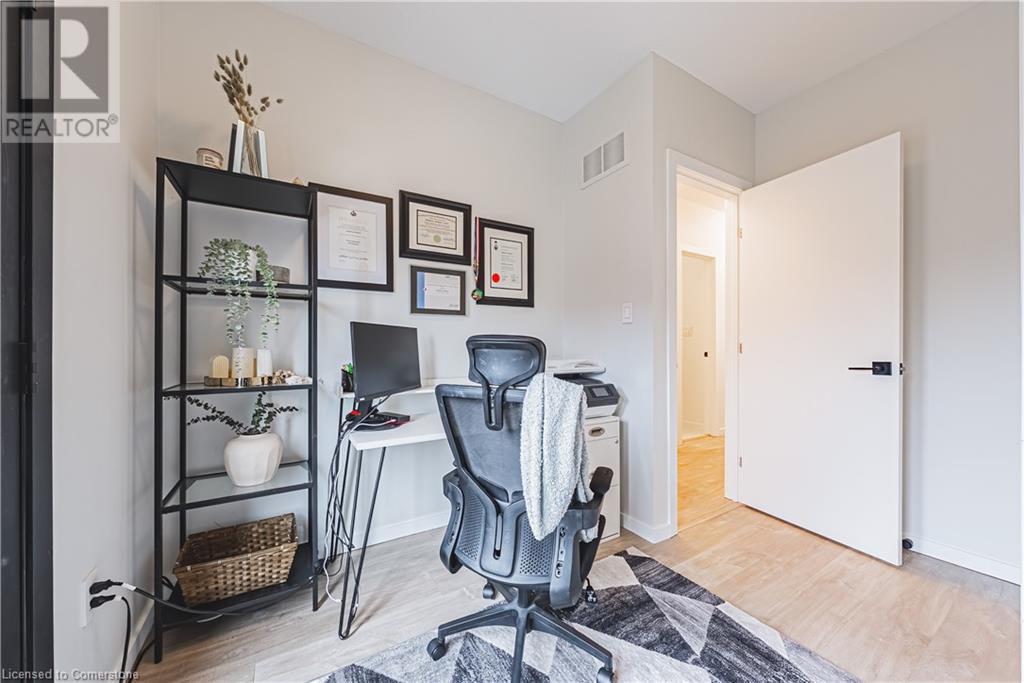4 Bedroom
4 Bathroom
1873 sqft
3 Level
Fireplace
Central Air Conditioning
Forced Air
Landscaped
$1,259,000
Stunning 4-Bedroom, 3.5-Bath Freehold Townhome in the Nautical Community of Bronte! Ideally located within walking distance to Lake Ontario, this spacious townhome features a fully fenced walkout backyard with no rear neighbours. Smart home upgrades include keyless entry, a Nest thermostat, an on-demand water heater, LED pot lights, and app-controlled light switches. The main floor impresses with soaring 10’ ceilings, wide plank engineered hardwood, and upscale finishes throughout. Custom built-ins with smoked mirrors and wall sconces elevate the dining area, while the kitchen offers a panelled built-in fridge, a new 30” Fulgor Milano Induction Range, Miele dishwasher, touchless faucet, and a waterfall quartz island with seating. The open living area includes custom glass shelving, a Napoleon fireplace, and direct access to a private balcony through patio doors. Upstairs features 9' ceilings, 3 generous bedrooms, and convenient upper-level laundry. The primary suite includes a walk-in closet with custom built-ins and a spa-inspired ensuite featuring a glass shower and standalone soaker tub. The 2nd bedroom connects to the main bath, while the 3rd offers patio doors leading to a Juliette balcony. Downstairs, a flexible lower-level space is perfect for a 4th bedroom with its own ensuite, a home office, gym, or recreation room. Additional highlights include interior garage access and an automatic opener. This exceptional home offers the perfect blend of luxury, convenience, and privacy, making it an ideal choice for modern living in Southwest Oakville! (id:49269)
Property Details
|
MLS® Number
|
40716576 |
|
Property Type
|
Single Family |
|
AmenitiesNearBy
|
Marina, Park, Playground, Public Transit, Schools, Shopping |
|
CommunityFeatures
|
Quiet Area |
|
EquipmentType
|
Water Heater |
|
Features
|
Conservation/green Belt, Balcony, Paved Driveway, Automatic Garage Door Opener |
|
ParkingSpaceTotal
|
2 |
|
RentalEquipmentType
|
Water Heater |
Building
|
BathroomTotal
|
4 |
|
BedroomsAboveGround
|
3 |
|
BedroomsBelowGround
|
1 |
|
BedroomsTotal
|
4 |
|
Appliances
|
Dishwasher, Dryer, Refrigerator, Stove, Washer, Hood Fan, Window Coverings, Garage Door Opener |
|
ArchitecturalStyle
|
3 Level |
|
BasementDevelopment
|
Finished |
|
BasementType
|
Full (finished) |
|
ConstructedDate
|
2015 |
|
ConstructionStyleAttachment
|
Attached |
|
CoolingType
|
Central Air Conditioning |
|
ExteriorFinish
|
Brick, Stucco |
|
FireProtection
|
Smoke Detectors |
|
FireplaceFuel
|
Electric |
|
FireplacePresent
|
Yes |
|
FireplaceTotal
|
1 |
|
FireplaceType
|
Other - See Remarks |
|
FoundationType
|
Poured Concrete |
|
HalfBathTotal
|
1 |
|
HeatingFuel
|
Natural Gas |
|
HeatingType
|
Forced Air |
|
StoriesTotal
|
3 |
|
SizeInterior
|
1873 Sqft |
|
Type
|
Row / Townhouse |
|
UtilityWater
|
Municipal Water |
Parking
Land
|
AccessType
|
Highway Access, Highway Nearby |
|
Acreage
|
No |
|
LandAmenities
|
Marina, Park, Playground, Public Transit, Schools, Shopping |
|
LandscapeFeatures
|
Landscaped |
|
Sewer
|
Municipal Sewage System |
|
SizeDepth
|
80 Ft |
|
SizeFrontage
|
18 Ft |
|
SizeTotalText
|
Under 1/2 Acre |
|
ZoningDescription
|
Rm1 |
Rooms
| Level |
Type |
Length |
Width |
Dimensions |
|
Second Level |
4pc Bathroom |
|
|
8'1'' x 6'7'' |
|
Second Level |
Laundry Room |
|
|
Measurements not available |
|
Second Level |
Bedroom |
|
|
11'1'' x 8'8'' |
|
Second Level |
Bedroom |
|
|
17'1'' x 8'0'' |
|
Second Level |
Full Bathroom |
|
|
14'4'' x 6'8'' |
|
Second Level |
Primary Bedroom |
|
|
19'4'' x 9'11'' |
|
Basement |
Utility Room |
|
|
14'9'' x 6'4'' |
|
Lower Level |
4pc Bathroom |
|
|
8'3'' x 4'11'' |
|
Lower Level |
Bedroom |
|
|
14'10'' x 13'3'' |
|
Main Level |
2pc Bathroom |
|
|
7'1'' x 2'7'' |
|
Main Level |
Living Room |
|
|
17'1'' x 15'5'' |
|
Main Level |
Kitchen |
|
|
12'10'' x 11'7'' |
|
Main Level |
Dining Room |
|
|
14'3'' x 9'9'' |
https://www.realtor.ca/real-estate/28162620/266-vellwood-common-oakville




























