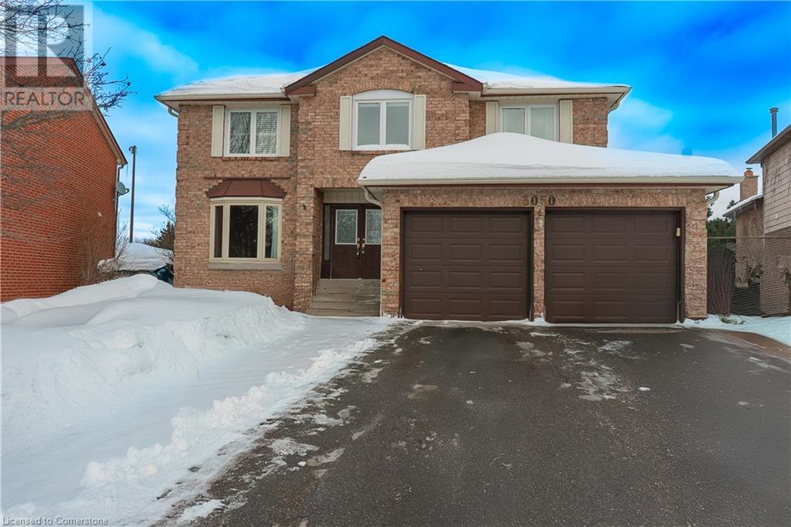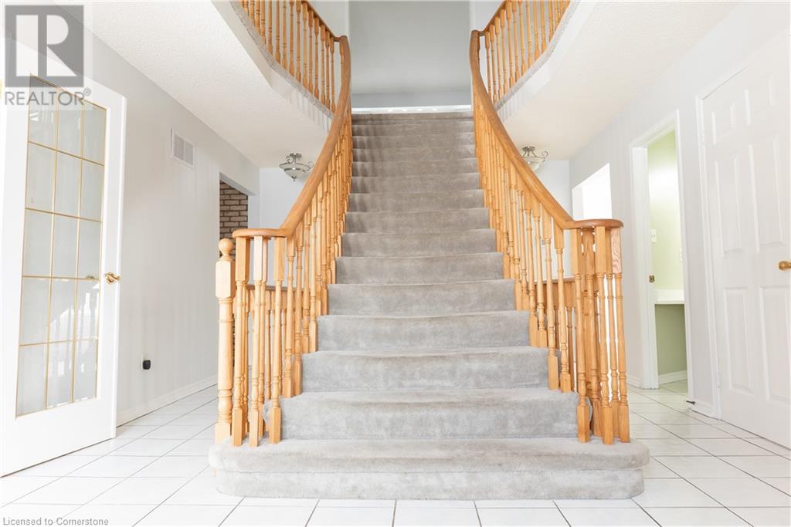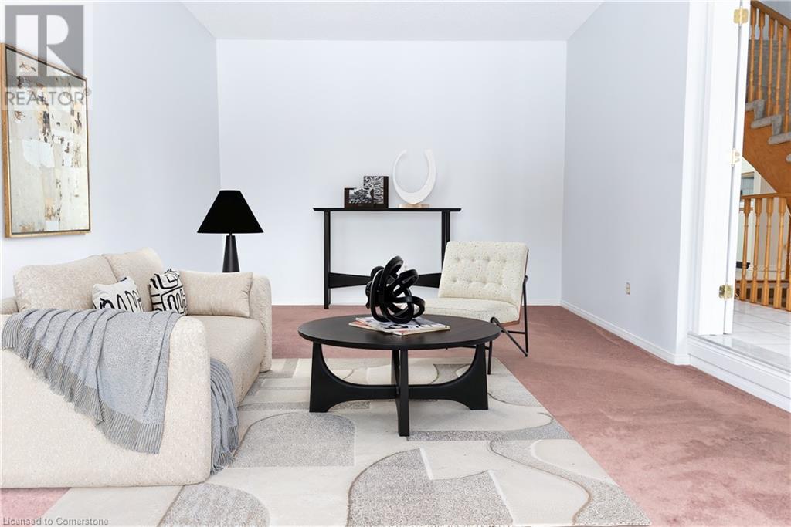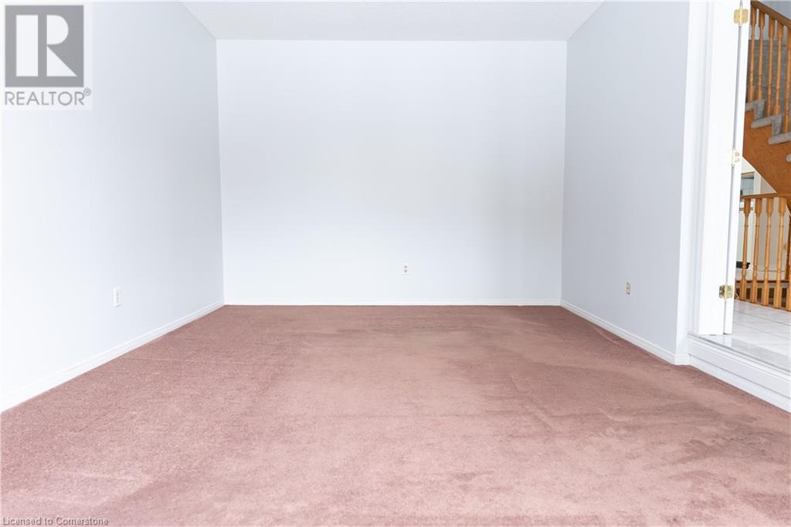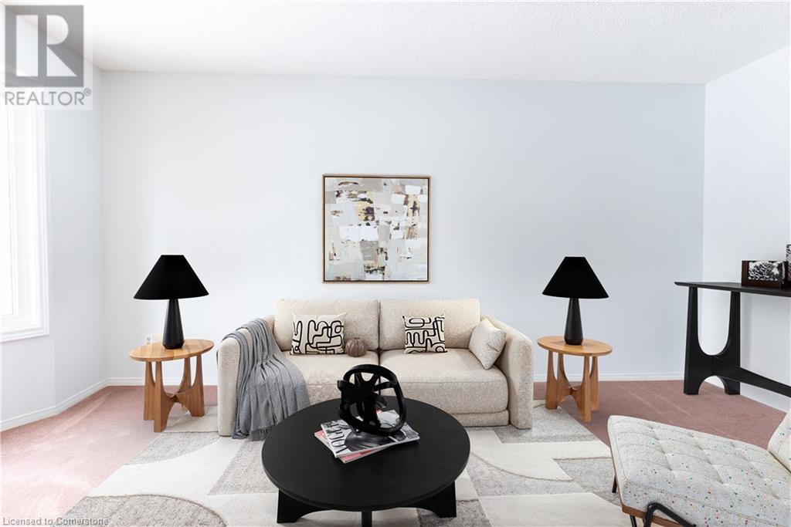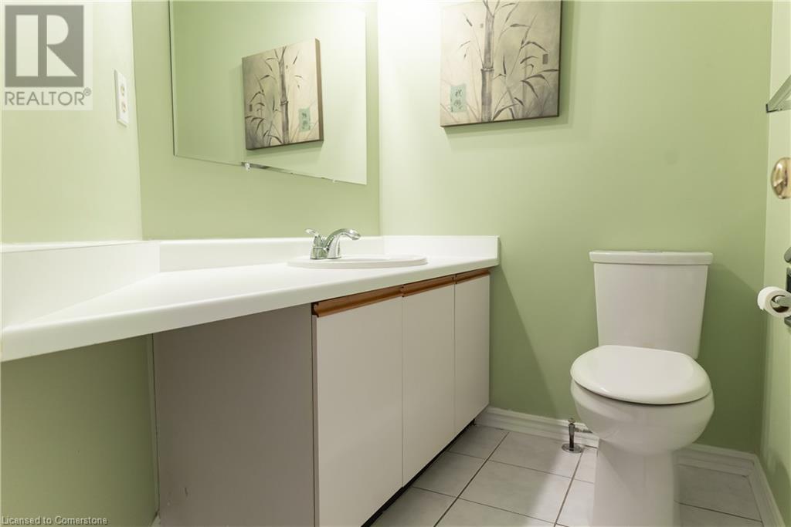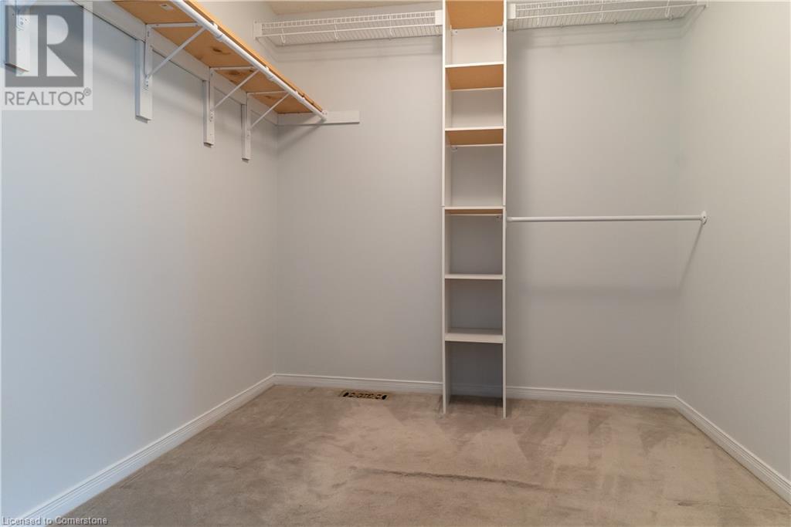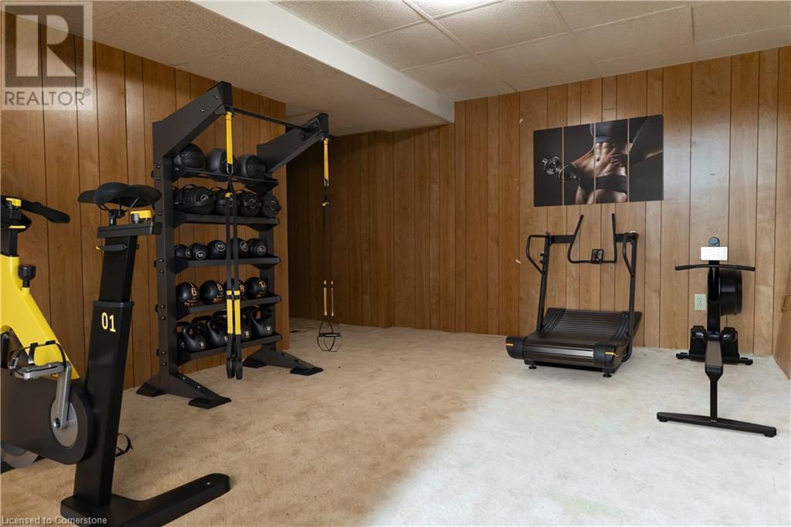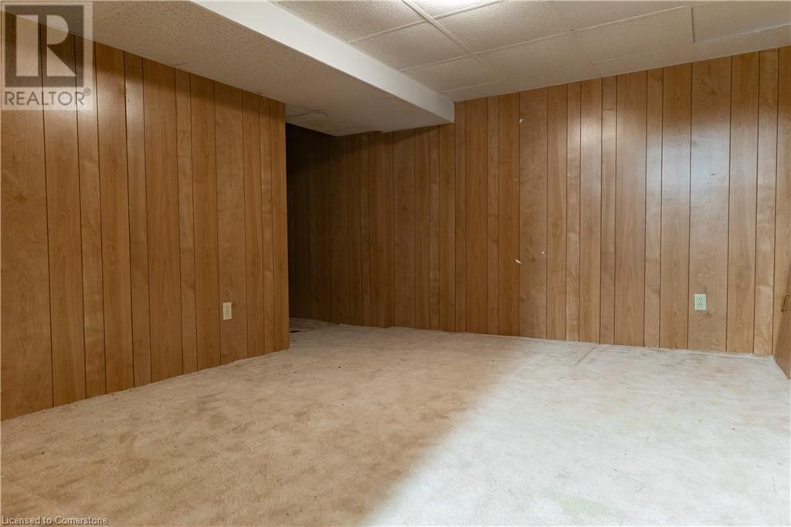4 Bedroom
3 Bathroom
3016 sqft
2 Level
Central Air Conditioning
Forced Air
$1,435,000
Welcome to this spacious and inviting 2-storey home, offering over 3700 sq. ft. of comfortable living space in the desirable Meadowvale area. This large home is ready for you to create the home of your dreams. Featuring 4 generously sized bedrooms, 2.5 bathrooms, and a private backyard, this home is perfect for families and entertainers alike. Step into the bright and airy foyer with a center staircase. The main floor boasts separate living and dining rooms, providing ample space for both casual gatherings and formal occasions. The large eat-in kitchen is a highlight, featuring skylights, expansive windows, and a walkout to the private backyard—perfect for enjoying morning coffee or outdoor dining. The adjacent family room adds warmth and comfort, creating an ideal space for relaxation and quality time. Upstairs, the oversized primary bedroom serves as a private retreat, complete with a luxurious 6-piece ensuite and a spacious walk-in closet. Three additional large bedrooms and a well-appointed 4-piece bathroom offer plenty of space for family and guests. Convenience is key with a main floor laundry room featuring a side door to the yard and direct access to the two-car garage. The partially finished basement expands the living space, offering an office, a secondary room, and a large recreation area ready to be customized to suit your needs. Located close to schools, shopping centers, parks, and major highways, this home offers the perfect blend of comfort, style, and convenience. (id:49269)
Property Details
|
MLS® Number
|
40710092 |
|
Property Type
|
Single Family |
|
AmenitiesNearBy
|
Hospital, Park, Place Of Worship, Public Transit, Schools, Shopping |
|
CommunityFeatures
|
School Bus |
|
EquipmentType
|
Water Heater |
|
Features
|
Skylight, Automatic Garage Door Opener |
|
ParkingSpaceTotal
|
6 |
|
RentalEquipmentType
|
Water Heater |
Building
|
BathroomTotal
|
3 |
|
BedroomsAboveGround
|
4 |
|
BedroomsTotal
|
4 |
|
Appliances
|
Central Vacuum, Dishwasher, Dryer, Refrigerator, Stove, Washer, Window Coverings, Garage Door Opener |
|
ArchitecturalStyle
|
2 Level |
|
BasementDevelopment
|
Partially Finished |
|
BasementType
|
Full (partially Finished) |
|
ConstructedDate
|
1984 |
|
ConstructionStyleAttachment
|
Detached |
|
CoolingType
|
Central Air Conditioning |
|
ExteriorFinish
|
Brick |
|
FoundationType
|
Poured Concrete |
|
HalfBathTotal
|
1 |
|
HeatingFuel
|
Natural Gas |
|
HeatingType
|
Forced Air |
|
StoriesTotal
|
2 |
|
SizeInterior
|
3016 Sqft |
|
Type
|
House |
|
UtilityWater
|
Municipal Water |
Parking
Land
|
AccessType
|
Highway Nearby |
|
Acreage
|
No |
|
LandAmenities
|
Hospital, Park, Place Of Worship, Public Transit, Schools, Shopping |
|
Sewer
|
Municipal Sewage System |
|
SizeDepth
|
124 Ft |
|
SizeFrontage
|
42 Ft |
|
SizeTotalText
|
Under 1/2 Acre |
|
ZoningDescription
|
R3 |
Rooms
| Level |
Type |
Length |
Width |
Dimensions |
|
Second Level |
4pc Bathroom |
|
|
Measurements not available |
|
Second Level |
Bedroom |
|
|
12'11'' x 10'11'' |
|
Second Level |
Bedroom |
|
|
11'3'' x 9'7'' |
|
Second Level |
Bedroom |
|
|
13'1'' x 10'11'' |
|
Second Level |
5pc Bathroom |
|
|
13'3'' x 11'4'' |
|
Second Level |
Primary Bedroom |
|
|
24'6'' x 13'11'' |
|
Basement |
Exercise Room |
|
|
12'11'' x 10'7'' |
|
Basement |
Recreation Room |
|
|
16'7'' x 10'9'' |
|
Basement |
Recreation Room |
|
|
27'5'' x 12'6'' |
|
Basement |
Office |
|
|
10'8'' x 8'9'' |
|
Main Level |
Laundry Room |
|
|
11'5'' x 5'11'' |
|
Main Level |
2pc Bathroom |
|
|
Measurements not available |
|
Main Level |
Eat In Kitchen |
|
|
21'1'' x 11'9'' |
|
Main Level |
Family Room |
|
|
18'5'' x 11'6'' |
|
Main Level |
Dining Room |
|
|
16'11'' x 11'6'' |
|
Main Level |
Living Room |
|
|
16'10'' x 11'2'' |
https://www.realtor.ca/real-estate/28071420/3050-plum-tree-crescent-mississauga

