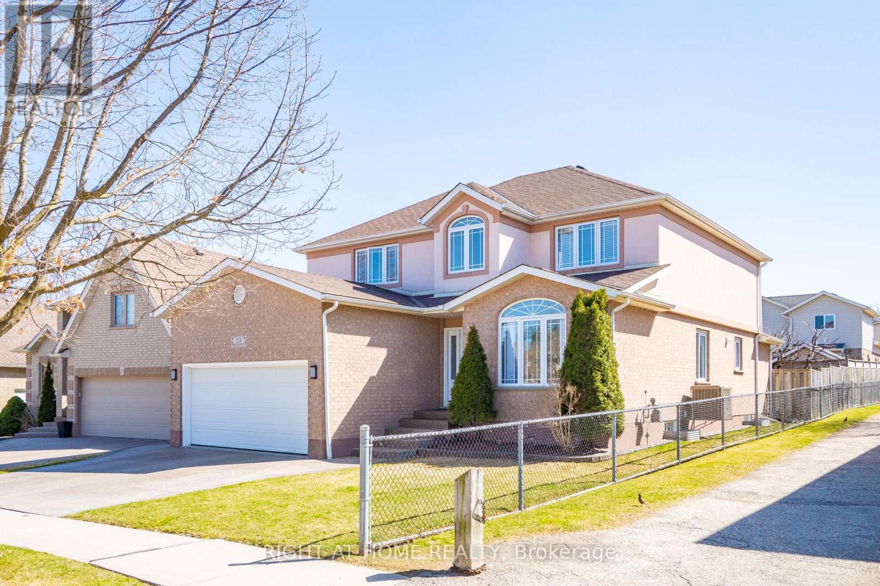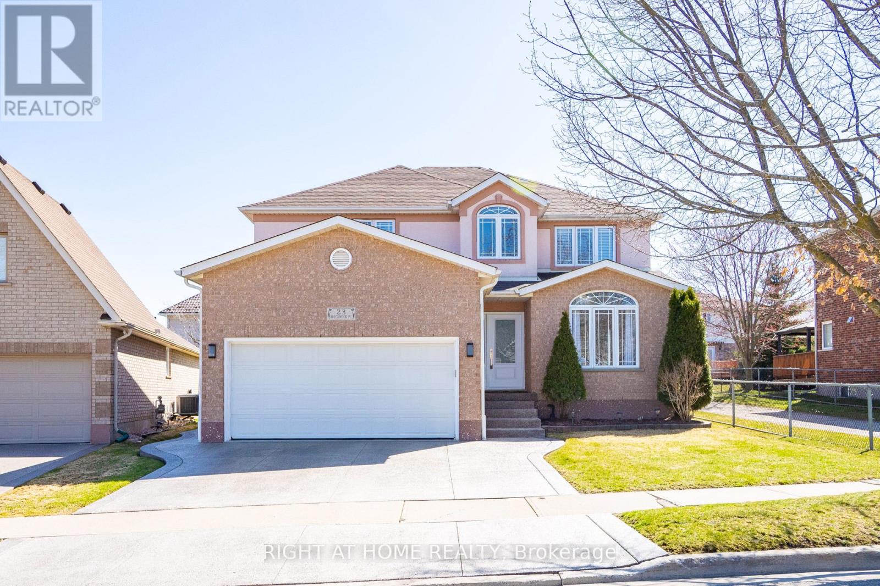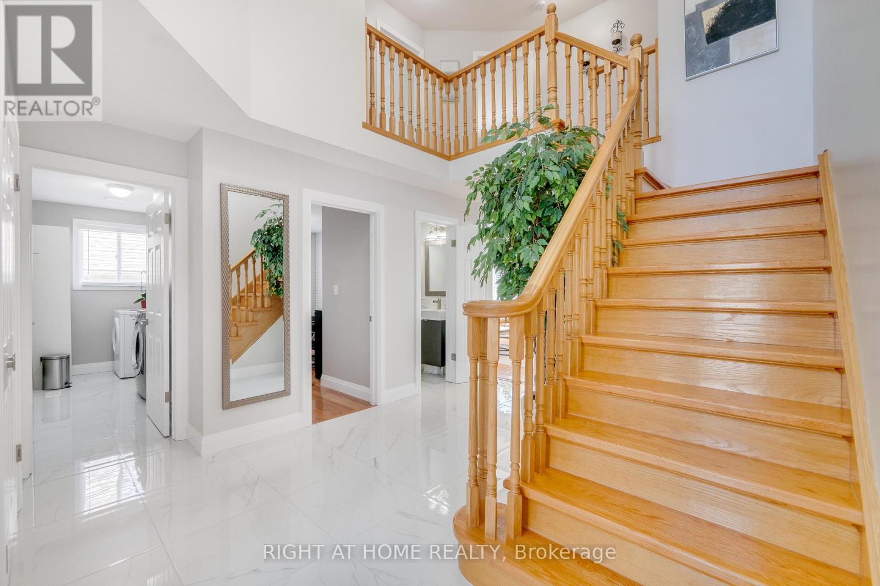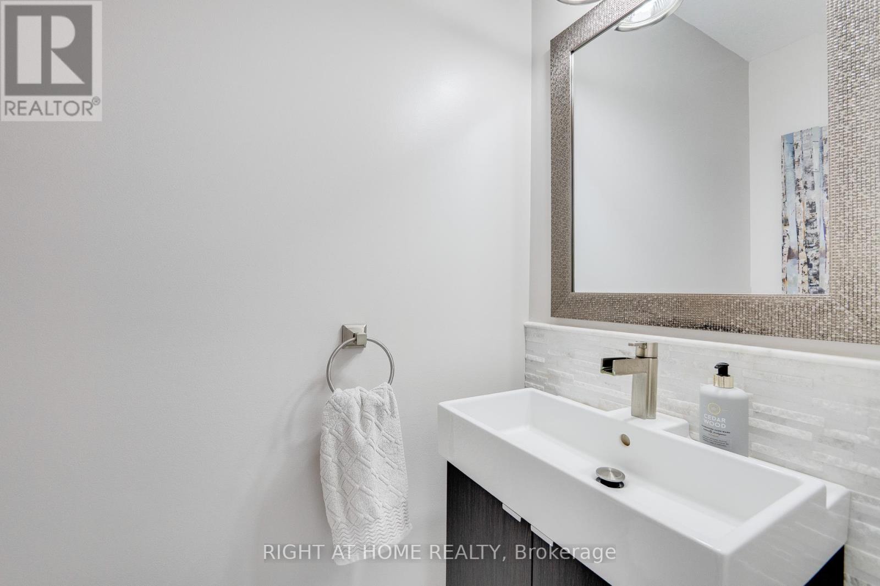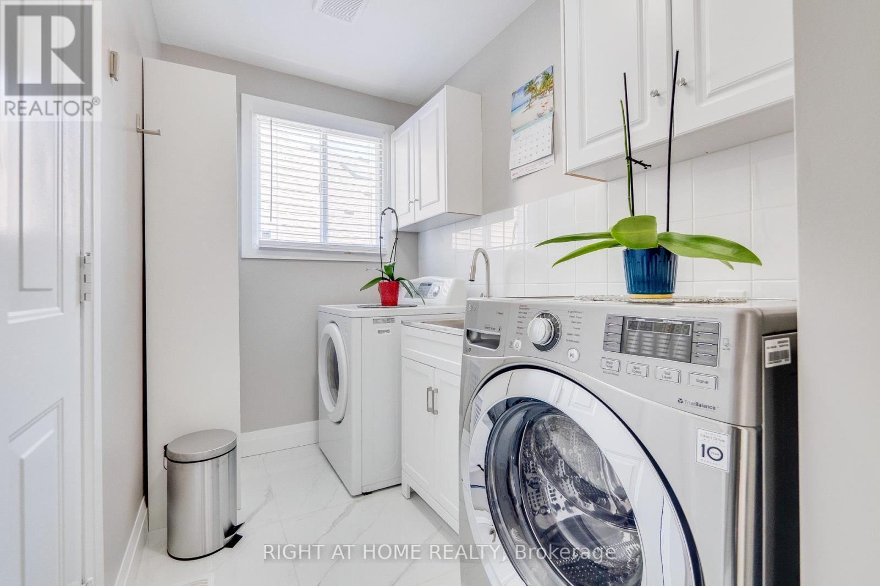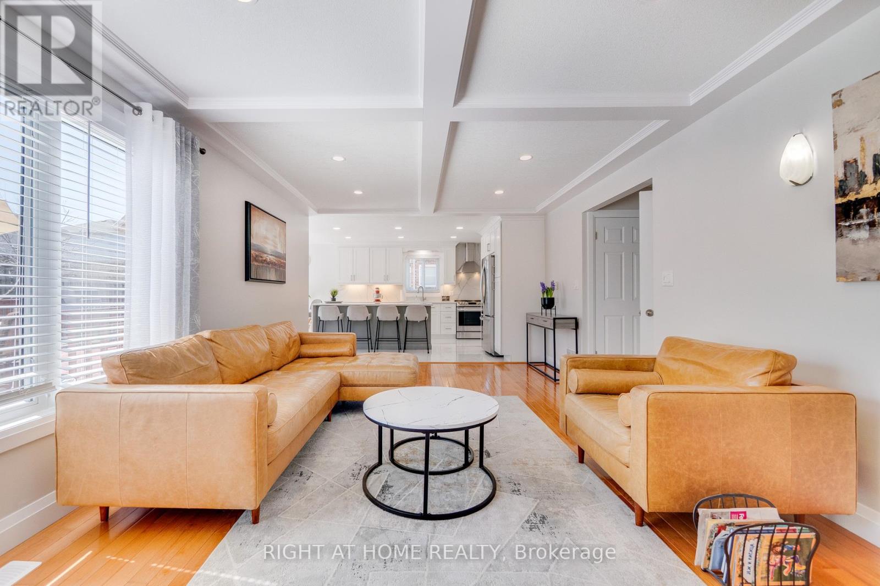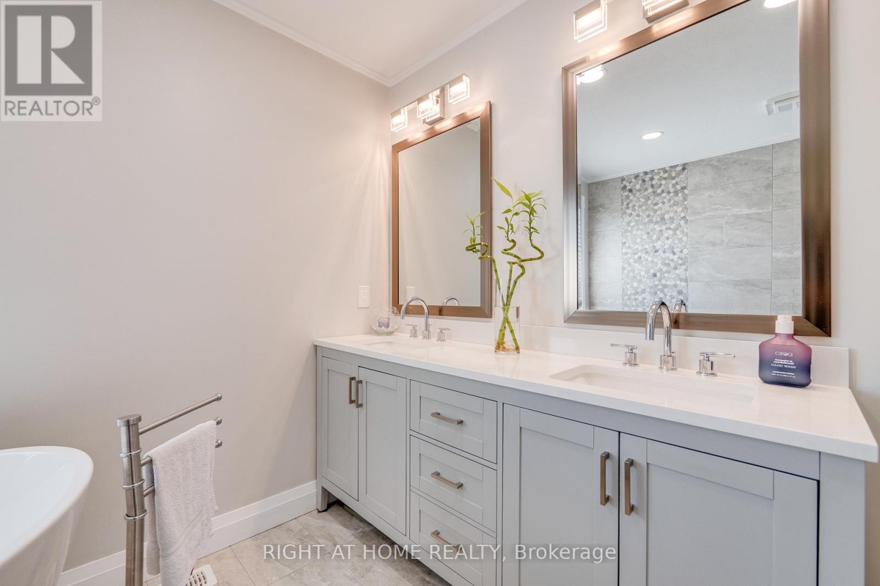5 Bedroom
4 Bathroom
2500 - 3000 sqft
Fireplace
Central Air Conditioning
Forced Air
$1,399,000
+++Great Location, Near Chicopee Long-Running, Year-Round Resort With Skiing & Snowboarding, Plus Mountain- Bike Trails & Golf. Cul De Sac, Ready To Move In! With Over 3600 Sq Ft Of Finished Space, 4+1 Bedrooms, And 4 Baths- This Home Is Great For a Big Family, Do Not Look Any Further! Exposed Aggregate Double-Car Garage With Private Driveway.Newer Entry Door,Spacious Foyer.Impressive Wainscoting & Glistening New High-End Porcelain Tiles.Formal Dining Room Which Boasts Gleaming Hardwood & Stylish Brick Accent Wall. Also Off The Foyer Is The Conveniently Placed Laundry Room, Stylish & Newly Updated Powder Room, And 4th Bedroom Currently Used As Home Office. The Open Concept L/D Room, Eat In Kitchen.The Great Family Room Features Coffered Ceiling, Pot-Lights, And Gas Fireplace.Gourmet Sun-Filled Kitchen With Quartz Waterfall Countertop Top, Enough Seating For 4. Modern White Cabinetry, Quartz Backsplash, Under Cabinet Lighting And The Porcelain Tiles. Walk Out From Kitchen To The Yard, Fully Fenced Yard Offers An Exposed Aggregate Walkway And Large Deck Perfect For Summer Gatherings. 5th Large Bedroom Is In a Beautifully Renovated Basement, Closet With Ample Space. Stunning Spa-Like Ensuite.The Basement Newly Finished In 2021.Check Virtual Tour! (id:49269)
Property Details
|
MLS® Number
|
X12080316 |
|
Property Type
|
Single Family |
|
Features
|
Sump Pump |
|
ParkingSpaceTotal
|
4 |
Building
|
BathroomTotal
|
4 |
|
BedroomsAboveGround
|
4 |
|
BedroomsBelowGround
|
1 |
|
BedroomsTotal
|
5 |
|
Age
|
16 To 30 Years |
|
Appliances
|
Water Softener, Central Vacuum, Dishwasher, Dryer, Garage Door Opener, Humidifier, Microwave, Stove, Washer, Refrigerator |
|
BasementDevelopment
|
Finished |
|
BasementType
|
N/a (finished) |
|
CeilingType
|
Suspended Ceiling |
|
ConstructionStyleAttachment
|
Detached |
|
CoolingType
|
Central Air Conditioning |
|
ExteriorFinish
|
Brick Facing, Stucco |
|
FireplacePresent
|
Yes |
|
FlooringType
|
Porcelain Tile, Laminate, Hardwood, Tile |
|
FoundationType
|
Unknown |
|
HalfBathTotal
|
1 |
|
HeatingFuel
|
Natural Gas |
|
HeatingType
|
Forced Air |
|
StoriesTotal
|
2 |
|
SizeInterior
|
2500 - 3000 Sqft |
|
Type
|
House |
|
UtilityWater
|
Municipal Water |
Parking
Land
|
Acreage
|
No |
|
Sewer
|
Sanitary Sewer |
|
SizeDepth
|
105 Ft ,2 In |
|
SizeFrontage
|
41 Ft ,9 In |
|
SizeIrregular
|
41.8 X 105.2 Ft |
|
SizeTotalText
|
41.8 X 105.2 Ft |
Rooms
| Level |
Type |
Length |
Width |
Dimensions |
|
Second Level |
Primary Bedroom |
6.17 m |
4.4 m |
6.17 m x 4.4 m |
|
Second Level |
Bedroom 2 |
4.8 m |
3.7 m |
4.8 m x 3.7 m |
|
Second Level |
Bedroom 3 |
4.5 m |
3.6 m |
4.5 m x 3.6 m |
|
Basement |
Bedroom 5 |
4.3 m |
3.38 m |
4.3 m x 3.38 m |
|
Basement |
Recreational, Games Room |
8 m |
7.25 m |
8 m x 7.25 m |
|
Main Level |
Kitchen |
57.62 m |
3.78 m |
57.62 m x 3.78 m |
|
Main Level |
Living Room |
7.62 m |
3.32 m |
7.62 m x 3.32 m |
|
Main Level |
Dining Room |
7.62 m |
3 m |
7.62 m x 3 m |
|
Main Level |
Family Room |
6.92 m |
3.84 m |
6.92 m x 3.84 m |
|
Main Level |
Laundry Room |
3.51 m |
1.63 m |
3.51 m x 1.63 m |
|
Main Level |
Bedroom 4 |
3.35 m |
3.25 m |
3.35 m x 3.25 m |
https://www.realtor.ca/real-estate/28162397/23-breckwood-place-kitchener

