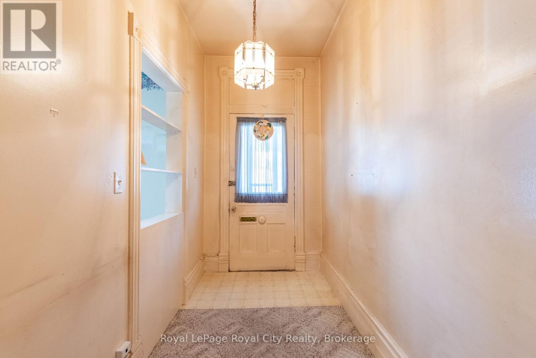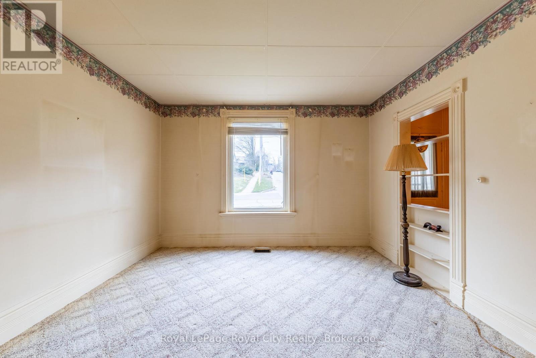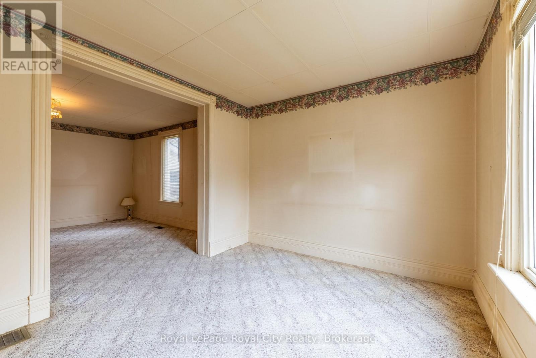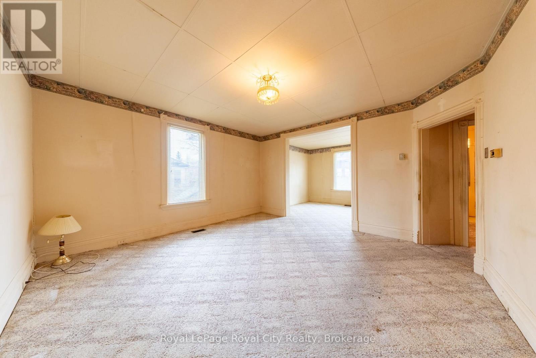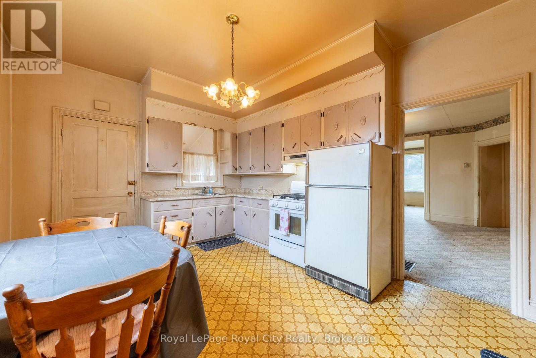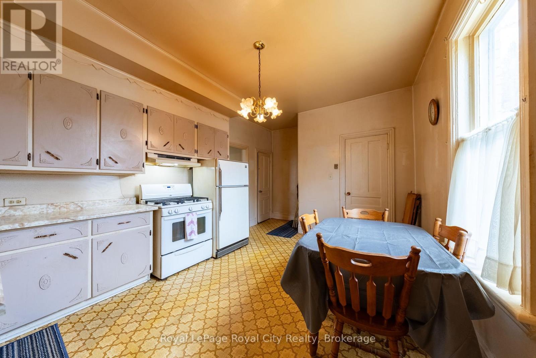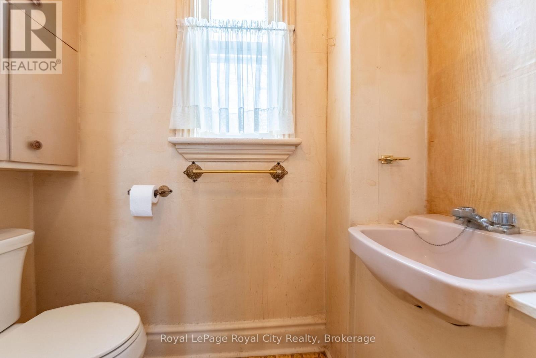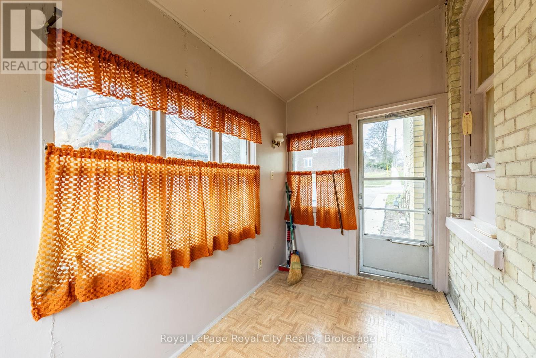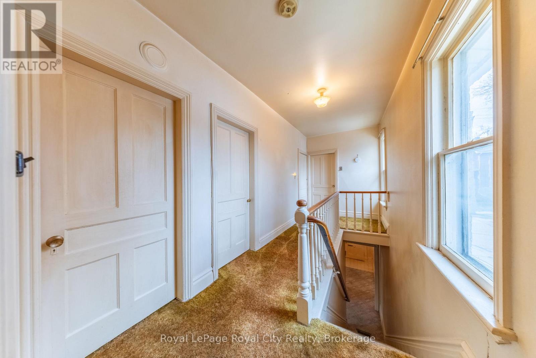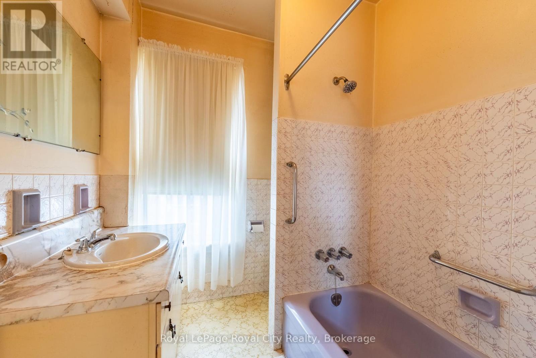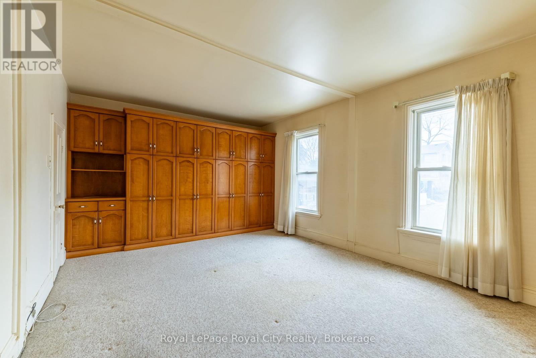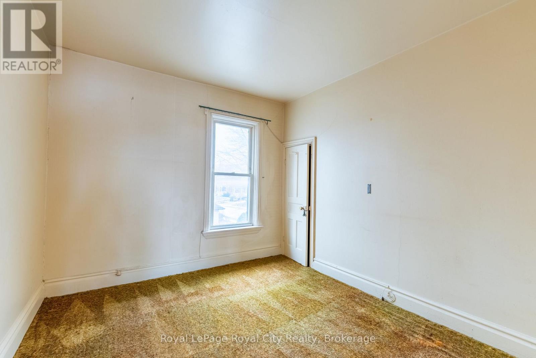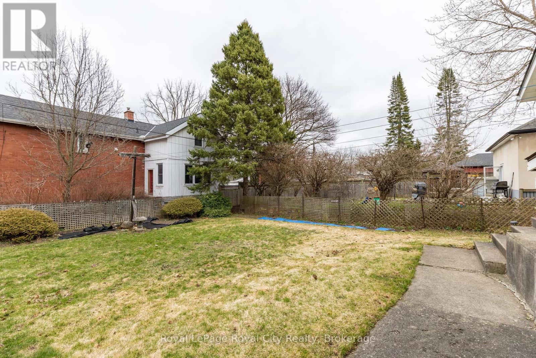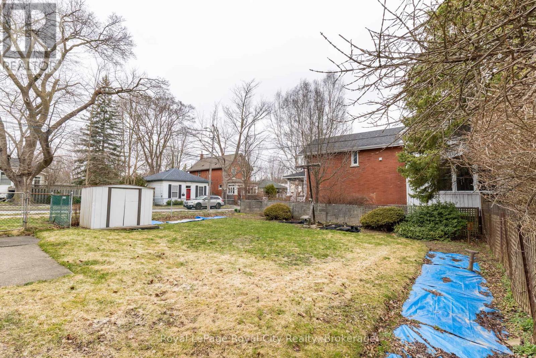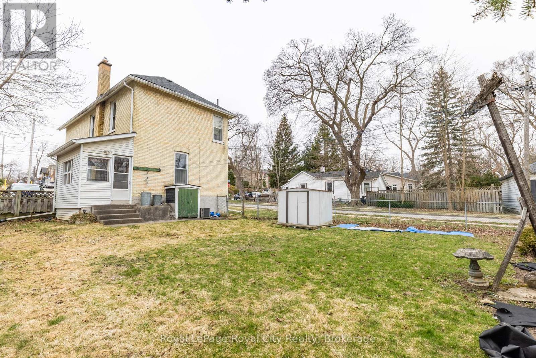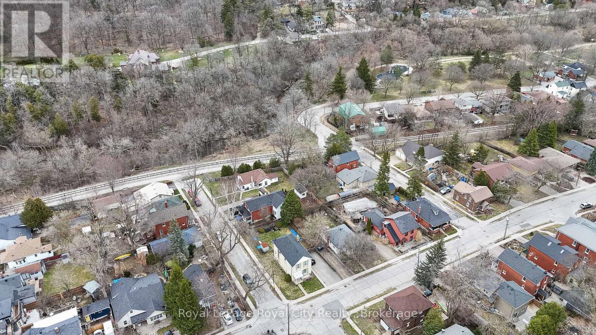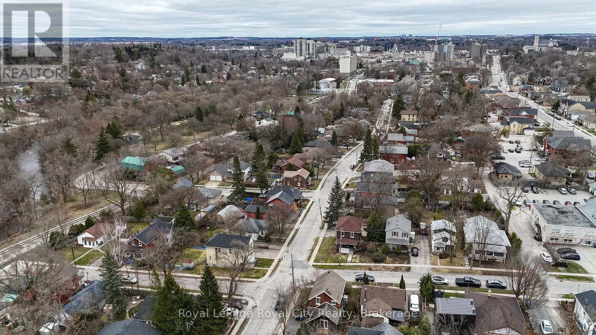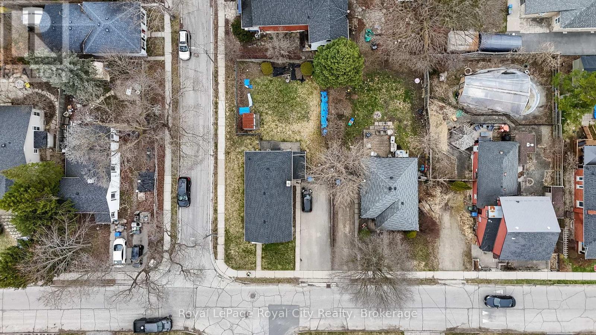3 Bedroom
2 Bathroom
1500 - 2000 sqft
Central Air Conditioning
Forced Air
$699,900
Unlock the Potential! Located just minutes from the scenic river and trails as well as Exhibition Park and Guelph's historic downtown, this charming yellow brick two-storey home sits on a spacious 50x100 foot lot in a quiet, well-established neighbourhood. With 1600 square feet of living space, there's plenty of room to bring your vision to life. This home has solid bones and classic character, but it's ready for a renovation. Inside, you'll find a layout full of potential, just waiting for someone with the right touch. If you're looking for a project and excited about the chance to restore a home to its former glory, or transform it into something entirely new, this could be the one. Whether you're an investor, renovator, or a buyer with a vision, the opportunity here is undeniable. Bring your tools and your imagination, this one is ready for a fresh start. Roof re-shingled in 2024. (id:49269)
Property Details
|
MLS® Number
|
X12087737 |
|
Property Type
|
Single Family |
|
Community Name
|
Exhibition Park |
|
AmenitiesNearBy
|
Park, Public Transit |
|
EquipmentType
|
Water Heater |
|
Features
|
Level Lot |
|
ParkingSpaceTotal
|
6 |
|
RentalEquipmentType
|
Water Heater |
Building
|
BathroomTotal
|
2 |
|
BedroomsAboveGround
|
3 |
|
BedroomsTotal
|
3 |
|
Age
|
100+ Years |
|
Appliances
|
Dryer, Stove, Washer, Refrigerator |
|
BasementDevelopment
|
Unfinished |
|
BasementType
|
N/a (unfinished) |
|
ConstructionStyleAttachment
|
Detached |
|
CoolingType
|
Central Air Conditioning |
|
ExteriorFinish
|
Brick |
|
FoundationType
|
Stone |
|
HalfBathTotal
|
1 |
|
HeatingFuel
|
Natural Gas |
|
HeatingType
|
Forced Air |
|
StoriesTotal
|
2 |
|
SizeInterior
|
1500 - 2000 Sqft |
|
Type
|
House |
|
UtilityWater
|
Municipal Water |
Parking
Land
|
Acreage
|
No |
|
FenceType
|
Fenced Yard |
|
LandAmenities
|
Park, Public Transit |
|
Sewer
|
Sanitary Sewer |
|
SizeDepth
|
99 Ft |
|
SizeFrontage
|
49 Ft |
|
SizeIrregular
|
49 X 99 Ft |
|
SizeTotalText
|
49 X 99 Ft |
|
SurfaceWater
|
River/stream |
Rooms
| Level |
Type |
Length |
Width |
Dimensions |
|
Second Level |
Primary Bedroom |
4.877 m |
3.962 m |
4.877 m x 3.962 m |
|
Second Level |
Bedroom 2 |
3.353 m |
3.401 m |
3.353 m x 3.401 m |
|
Second Level |
Bedroom 3 |
3.048 m |
3.249 m |
3.048 m x 3.249 m |
|
Second Level |
Bathroom |
|
|
Measurements not available |
|
Main Level |
Living Room |
3.858 m |
3.048 m |
3.858 m x 3.048 m |
|
Main Level |
Dining Room |
4.572 m |
4.572 m |
4.572 m x 4.572 m |
|
Main Level |
Kitchen |
4.496 m |
3.429 m |
4.496 m x 3.429 m |
|
Main Level |
Bathroom |
|
|
Measurements not available |
Utilities
|
Cable
|
Available |
|
Sewer
|
Installed |
https://www.realtor.ca/real-estate/28179271/101-dufferin-street-guelph-exhibition-park-exhibition-park


