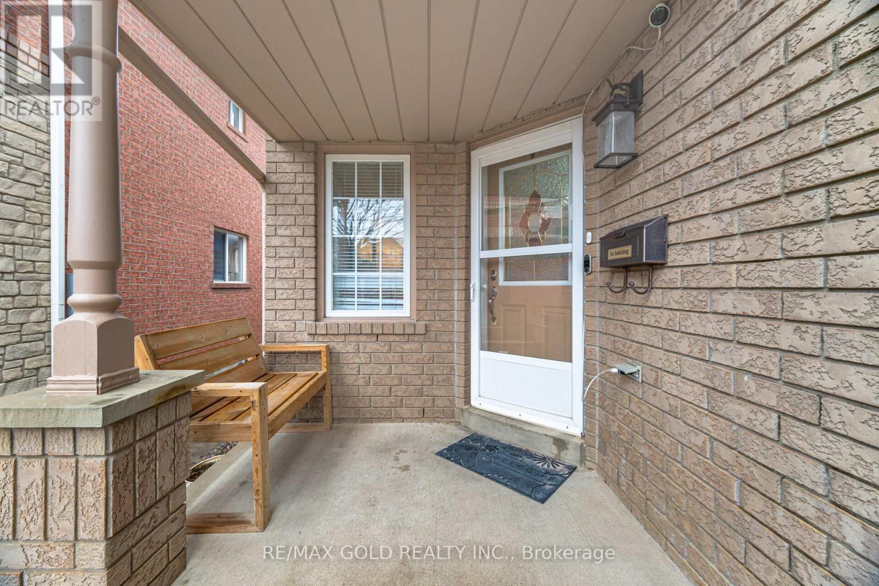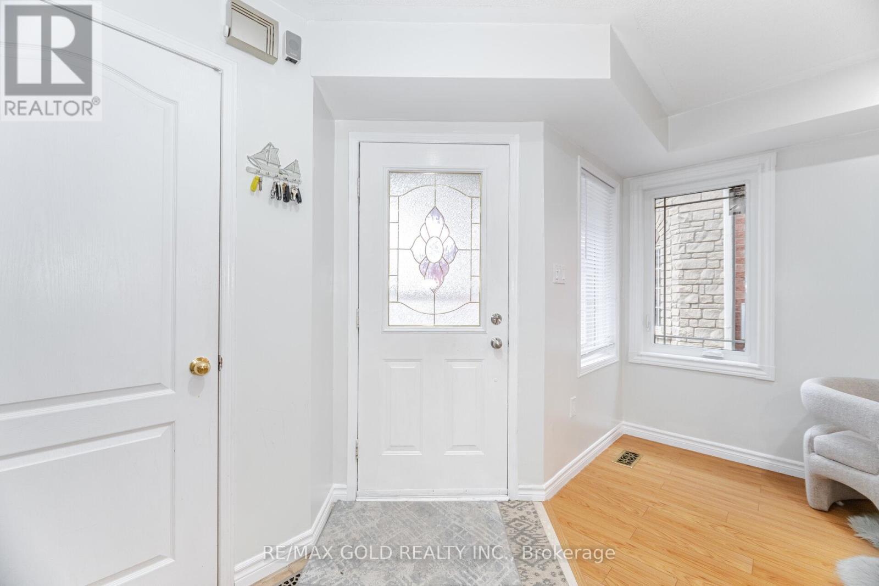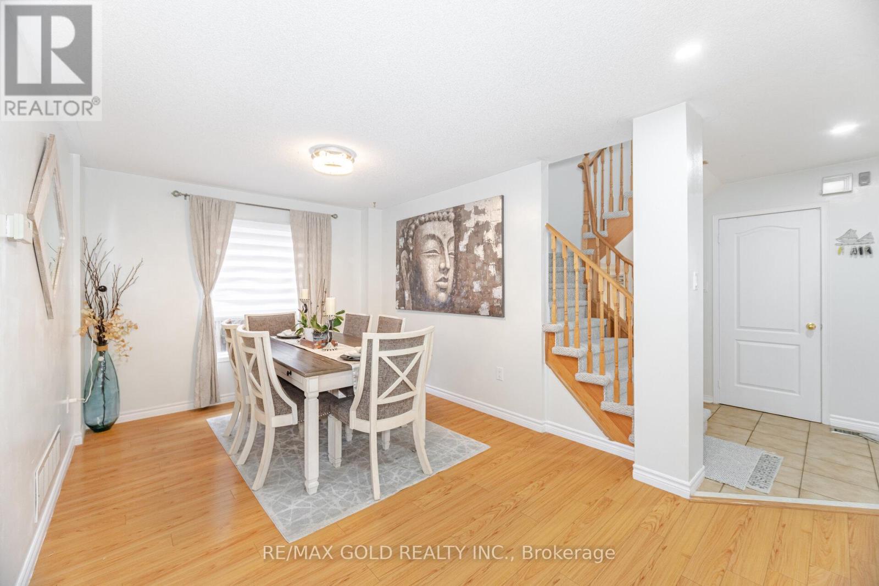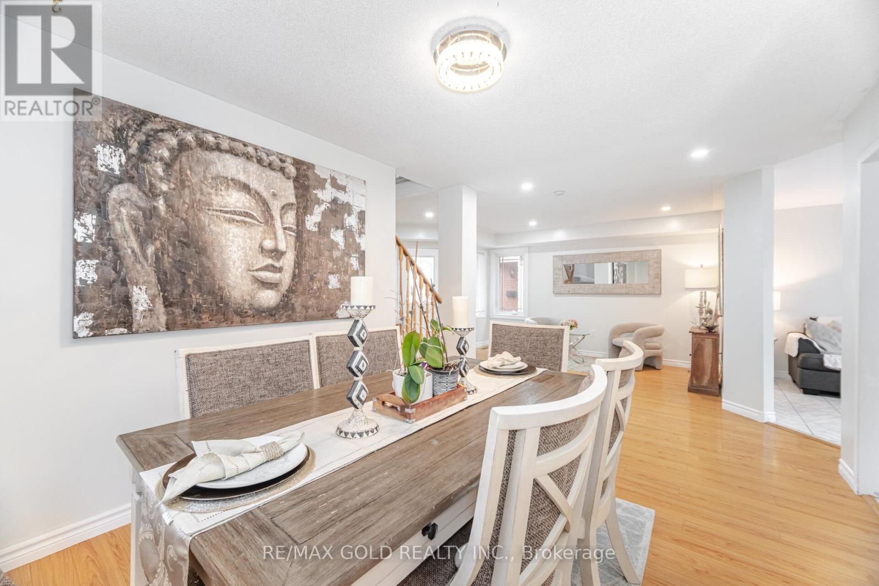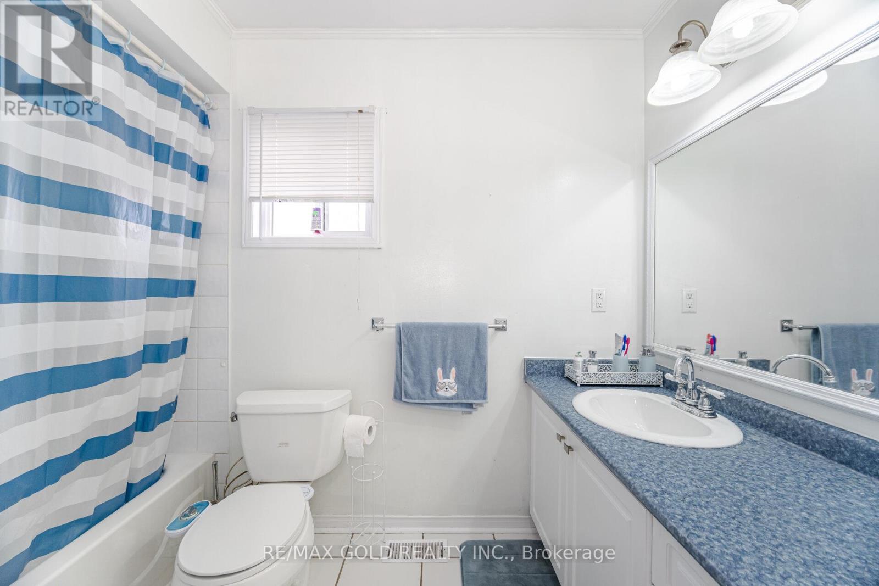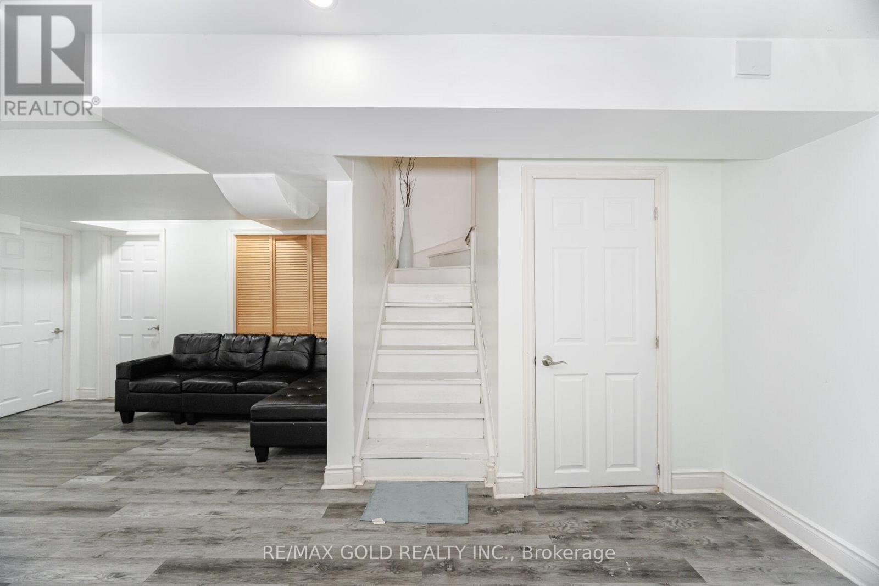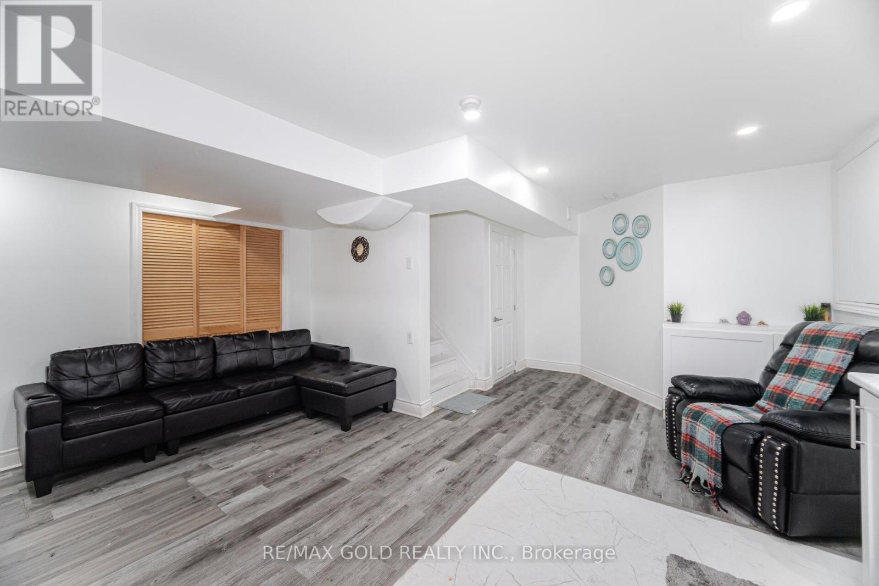5 Bedroom
4 Bathroom
1500 - 2000 sqft
Fireplace
Central Air Conditioning
Forced Air
$1,099,000
This beautiful detached two-storey home offers the perfect mix of style and comfort, Well Maintained 3+2 Bed Detached House features, Over 2500 Sq/Ft Of Finished Living Space with a grand living and dining area, and a cozy Family room with gas fireplace adding warmth and charm to the space, bathed in natural light, cathedral ceilings. The open concept layout flows into the bright, eat-in kitchen, ample counter and cupboard space and backsplash, perfect for both cooking and entertaining, leads to a set of patio doors that open onto a deck. Wide driveway provide plenty of parking for you and your guests. The fully finished basement extends the home functionality, featuring an additional 2 bedrooms, a full washroom. Potential for rental income (Rental Apartment) Walking Distance To Schools, Parks, Trails & Heart Lake Town Centre; Fantastic Location only 2 mins from Hwy 410 for an Easy Commute; Don't Miss This Opportunity To Own Your Forever Home; Come Look. Love. Live! (id:49269)
Property Details
|
MLS® Number
|
W12066843 |
|
Property Type
|
Single Family |
|
Community Name
|
Snelgrove |
|
ParkingSpaceTotal
|
6 |
Building
|
BathroomTotal
|
4 |
|
BedroomsAboveGround
|
3 |
|
BedroomsBelowGround
|
2 |
|
BedroomsTotal
|
5 |
|
BasementFeatures
|
Apartment In Basement, Separate Entrance |
|
BasementType
|
N/a |
|
ConstructionStyleAttachment
|
Detached |
|
CoolingType
|
Central Air Conditioning |
|
ExteriorFinish
|
Brick, Brick Facing |
|
FireplacePresent
|
Yes |
|
FlooringType
|
Hardwood, Ceramic, Laminate |
|
HalfBathTotal
|
1 |
|
HeatingFuel
|
Natural Gas |
|
HeatingType
|
Forced Air |
|
StoriesTotal
|
2 |
|
SizeInterior
|
1500 - 2000 Sqft |
|
Type
|
House |
|
UtilityWater
|
Municipal Water |
Parking
Land
|
Acreage
|
No |
|
Sewer
|
Sanitary Sewer |
|
SizeDepth
|
105 Ft ,6 In |
|
SizeFrontage
|
34 Ft ,6 In |
|
SizeIrregular
|
34.5 X 105.5 Ft |
|
SizeTotalText
|
34.5 X 105.5 Ft |
Rooms
| Level |
Type |
Length |
Width |
Dimensions |
|
Second Level |
Primary Bedroom |
3.66 m |
4.57 m |
3.66 m x 4.57 m |
|
Second Level |
Bedroom 2 |
2.74 m |
3.73 m |
2.74 m x 3.73 m |
|
Second Level |
Bedroom 3 |
3.05 m |
3.05 m |
3.05 m x 3.05 m |
|
Basement |
Bedroom 4 |
|
|
Measurements not available |
|
Basement |
Bedroom 5 |
|
|
Measurements not available |
|
Main Level |
Family Room |
3.05 m |
4.57 m |
3.05 m x 4.57 m |
|
Main Level |
Dining Room |
4.11 m |
7.74 m |
4.11 m x 7.74 m |
|
Main Level |
Living Room |
4.11 m |
7.74 m |
4.11 m x 7.74 m |
|
Main Level |
Kitchen |
4.39 m |
7.32 m |
4.39 m x 7.32 m |
https://www.realtor.ca/real-estate/28131217/7-creekwood-drive-brampton-snelgrove-snelgrove





