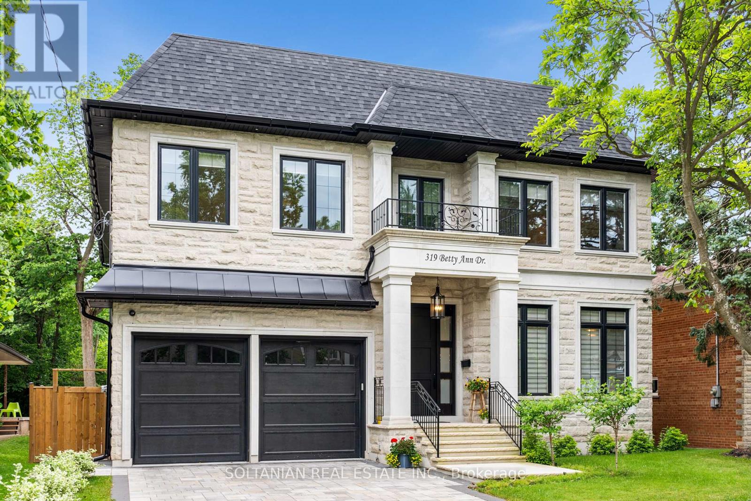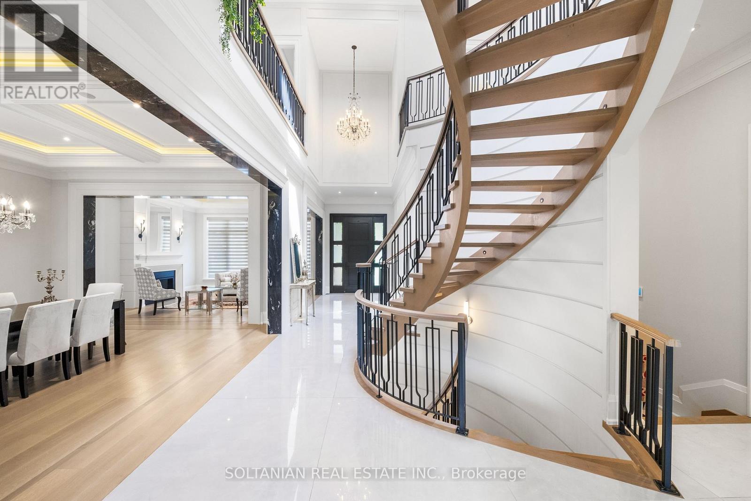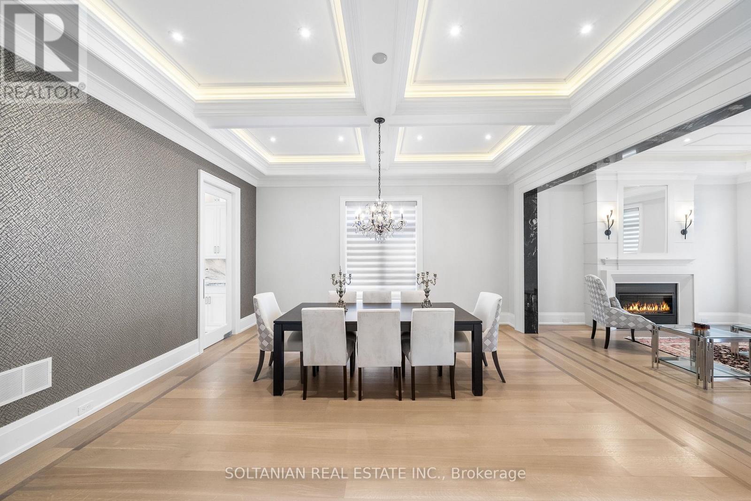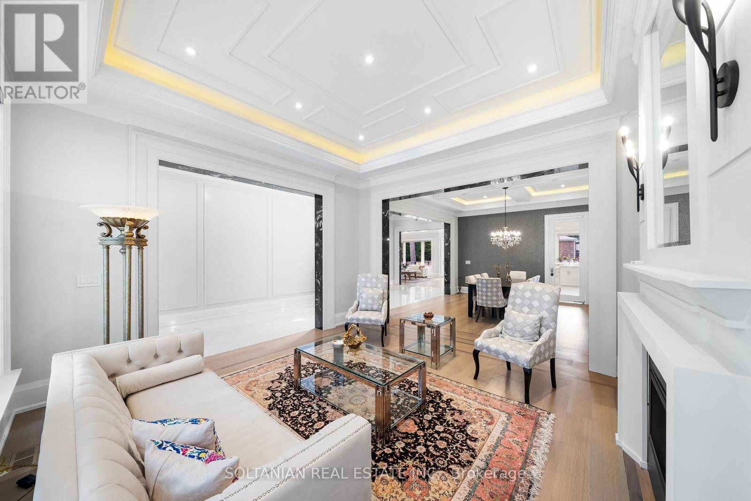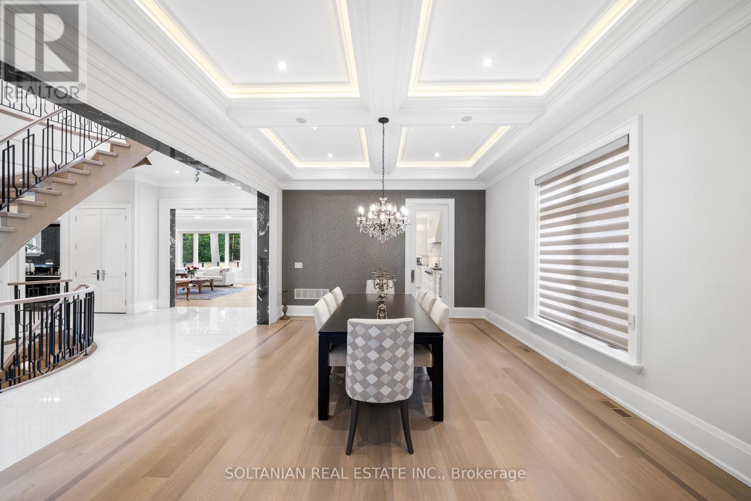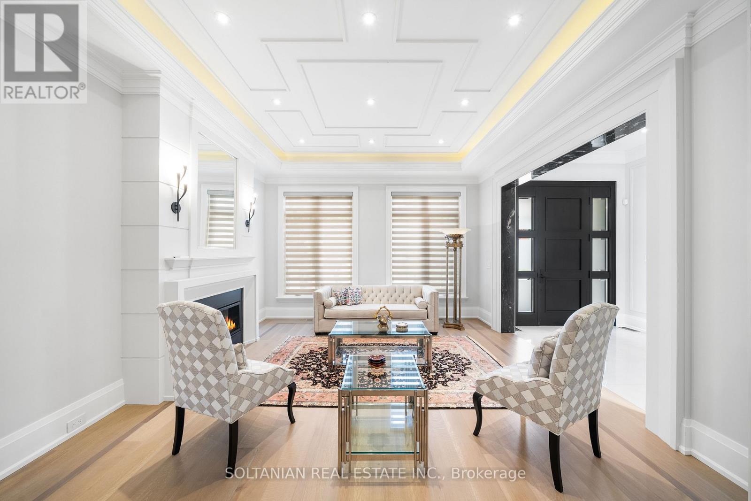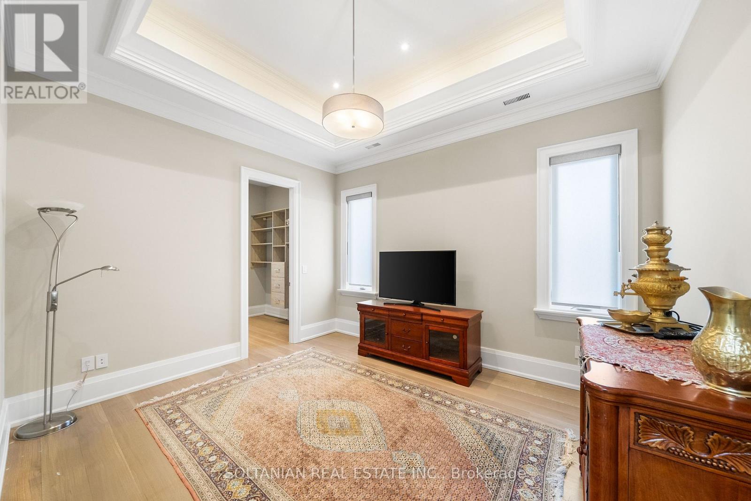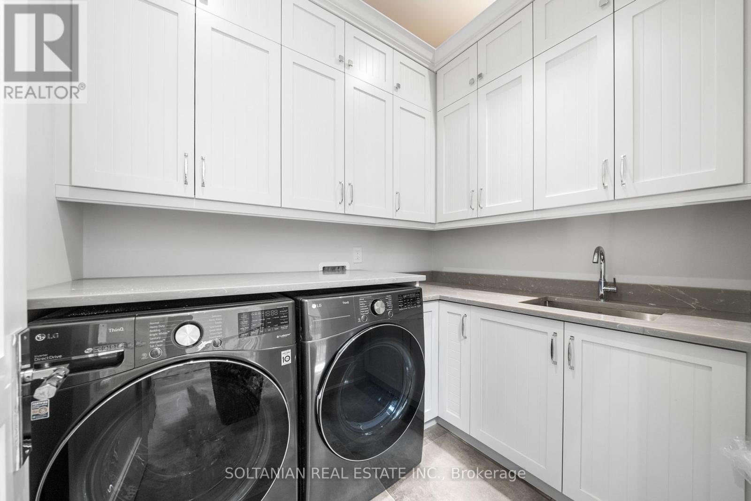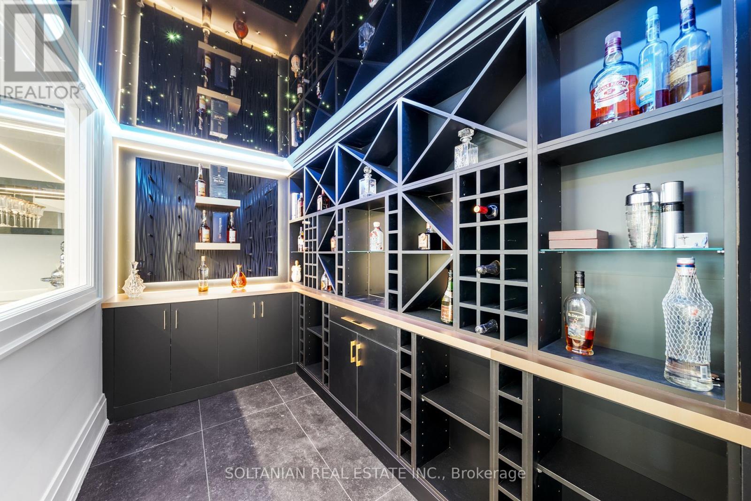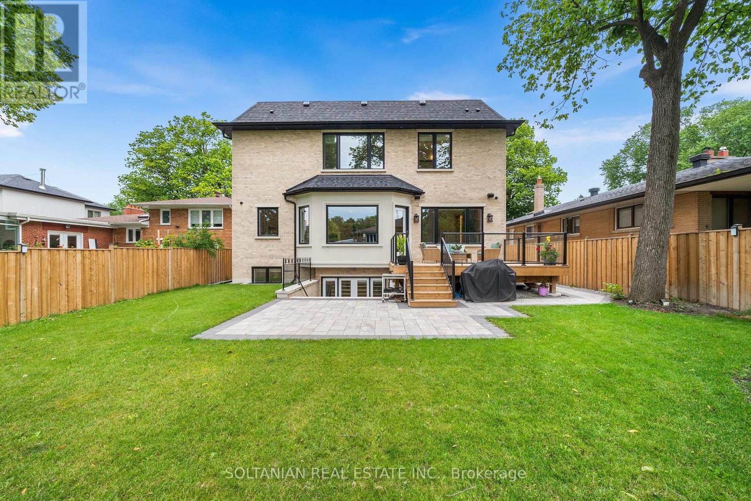7 Bedroom
7 Bathroom
3500 - 5000 sqft
Fireplace
Central Air Conditioning
Forced Air
$4,450,000
Luxurious living awaits in this newly built 5-bedroom, each with an ensuite for ultimate convenience and privacy. This custom-built home is nestled on a serene court in North York. Featuring exquisite craftsmanship and modern amenities throughout, this residence offers a foyer with skylights and a circular grand foster with musky lights, flooding the main floor with natural light. The living and family rooms' fireplaces set the stage for elegant gatherings. The gourmet kitchen boasts marble countertops, a Wolf gas-burning stove, and a SubZero fridge/freezer. The second floor features coffered ceilings and impressive 11 and 13-foot heights, enhancing the spacious feel of the home. The fully finished basement includes a wet bar, additional bedrooms, a wine cellar, and heated floors. Enjoy the convenience and entertainment of the Control4 smart home system, motorized blinds, built-in speakers, and a dual comfort system. the heated floors extend to the garage! (id:49269)
Property Details
|
MLS® Number
|
C12011308 |
|
Property Type
|
Single Family |
|
Community Name
|
Willowdale West |
|
AmenitiesNearBy
|
Hospital, Schools |
|
Features
|
Sloping |
|
ParkingSpaceTotal
|
6 |
Building
|
BathroomTotal
|
7 |
|
BedroomsAboveGround
|
5 |
|
BedroomsBelowGround
|
2 |
|
BedroomsTotal
|
7 |
|
Age
|
0 To 5 Years |
|
Appliances
|
Blinds, Dryer, Garage Door Opener Remote(s), Two Washers |
|
BasementDevelopment
|
Finished |
|
BasementFeatures
|
Walk Out |
|
BasementType
|
N/a (finished) |
|
ConstructionStyleAttachment
|
Detached |
|
CoolingType
|
Central Air Conditioning |
|
ExteriorFinish
|
Stone, Stucco |
|
FireplacePresent
|
Yes |
|
FlooringType
|
Hardwood, Porcelain Tile |
|
HalfBathTotal
|
1 |
|
HeatingFuel
|
Natural Gas |
|
HeatingType
|
Forced Air |
|
StoriesTotal
|
2 |
|
SizeInterior
|
3500 - 5000 Sqft |
|
Type
|
House |
|
UtilityWater
|
Municipal Water |
Parking
Land
|
Acreage
|
No |
|
FenceType
|
Fenced Yard |
|
LandAmenities
|
Hospital, Schools |
|
Sewer
|
Sanitary Sewer |
|
SizeDepth
|
135 Ft ,2 In |
|
SizeFrontage
|
55 Ft ,1 In |
|
SizeIrregular
|
55.1 X 135.2 Ft |
|
SizeTotalText
|
55.1 X 135.2 Ft |
Rooms
| Level |
Type |
Length |
Width |
Dimensions |
|
Second Level |
Primary Bedroom |
6.12 m |
5.45 m |
6.12 m x 5.45 m |
|
Second Level |
Bedroom 2 |
4.88 m |
3.97 m |
4.88 m x 3.97 m |
|
Second Level |
Bedroom 3 |
4.94 m |
3.97 m |
4.94 m x 3.97 m |
|
Second Level |
Bedroom 4 |
4.24 m |
3.63 m |
4.24 m x 3.63 m |
|
Second Level |
Bedroom 5 |
4.03 m |
3.18 m |
4.03 m x 3.18 m |
|
Basement |
Bedroom |
4.18 m |
4.27 m |
4.18 m x 4.27 m |
|
Basement |
Recreational, Games Room |
12.39 m |
4.63 m |
12.39 m x 4.63 m |
|
Main Level |
Living Room |
4.66 m |
4.47 m |
4.66 m x 4.47 m |
|
Main Level |
Dining Room |
5.18 m |
4.6 m |
5.18 m x 4.6 m |
|
Main Level |
Office |
2.97 m |
2.97 m |
2.97 m x 2.97 m |
|
Main Level |
Family Room |
7.99 m |
6.06 m |
7.99 m x 6.06 m |
|
Main Level |
Kitchen |
4.59 m |
5.9 m |
4.59 m x 5.9 m |
https://www.realtor.ca/real-estate/28005053/319-betty-ann-drive-toronto-willowdale-west-willowdale-west

