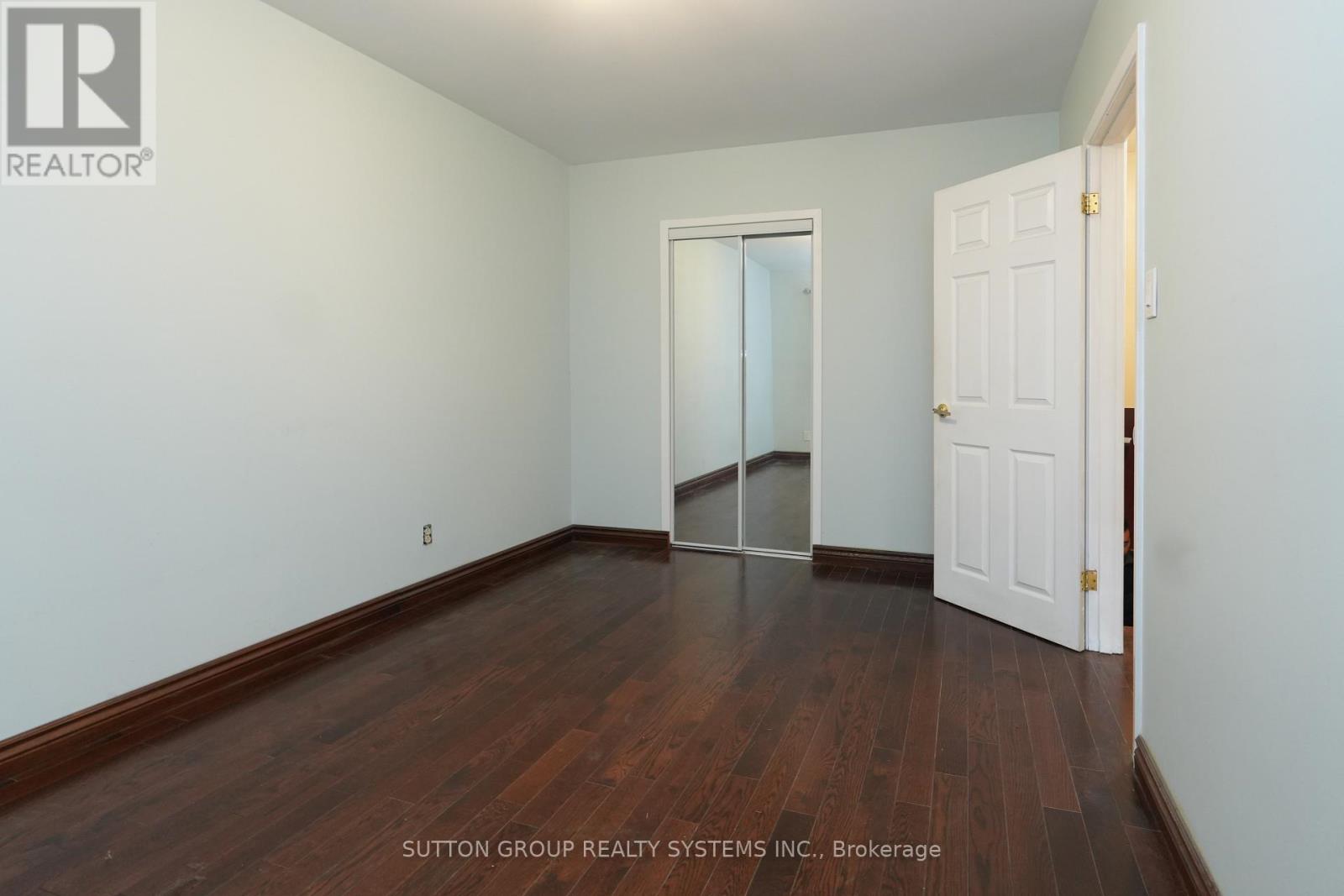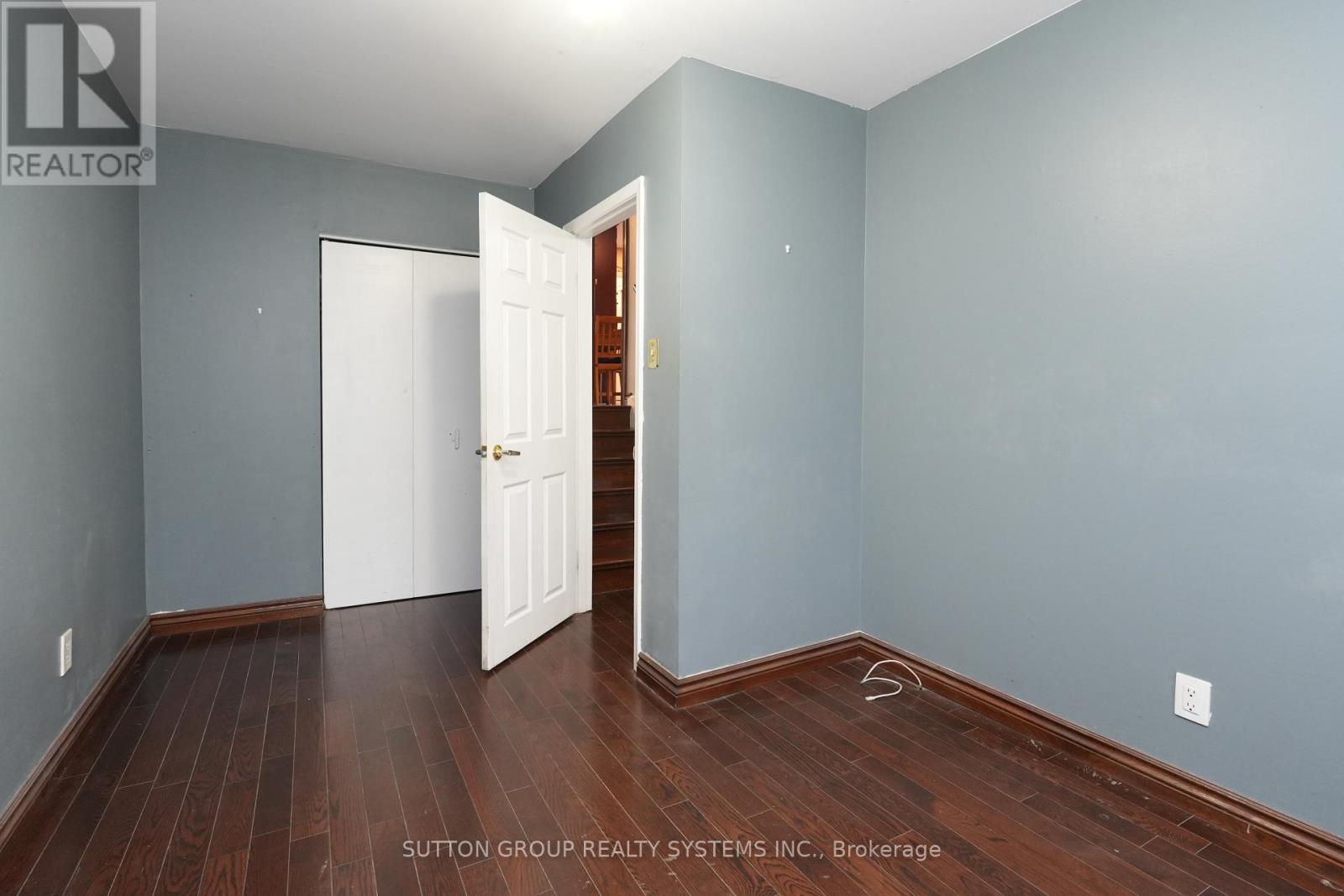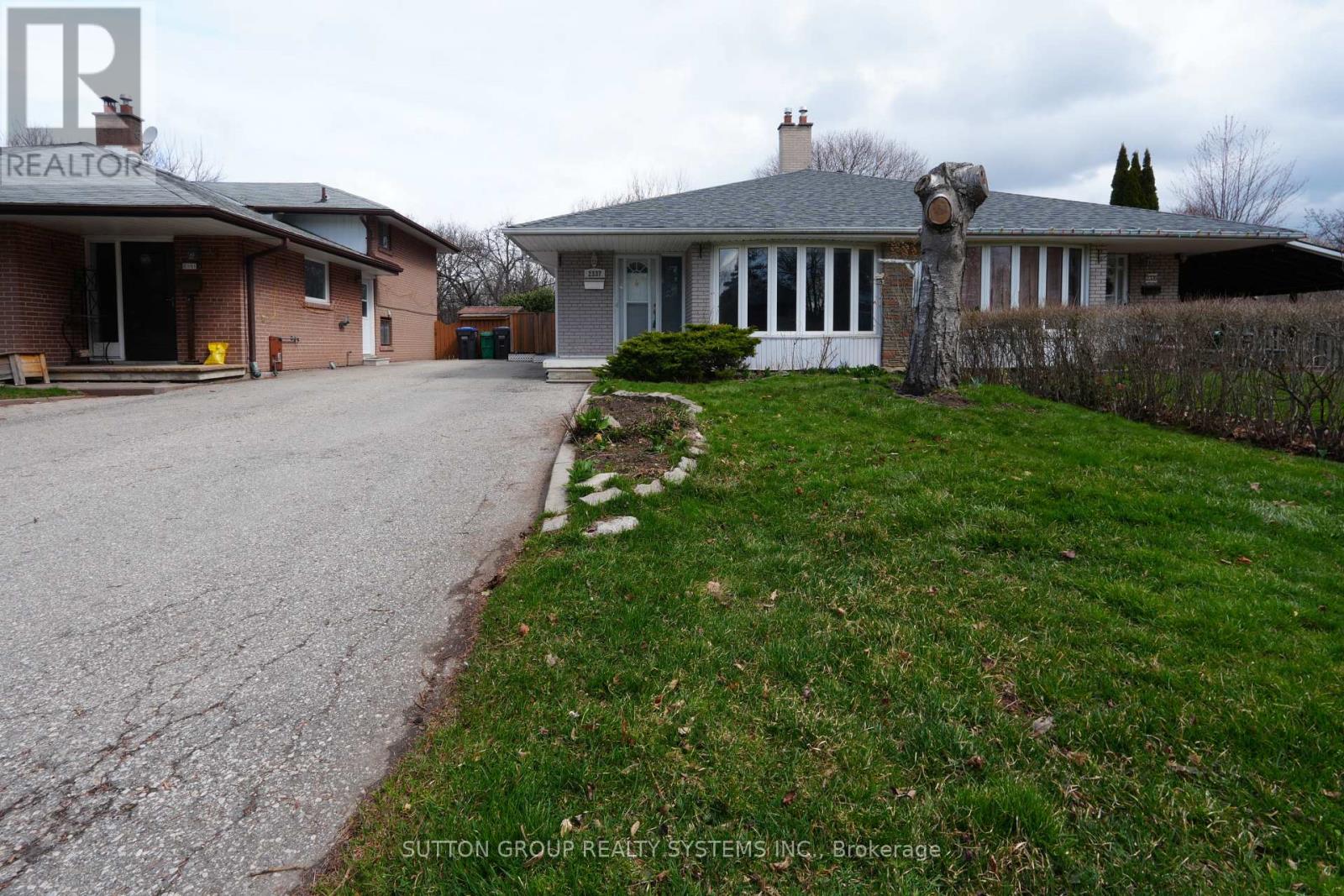416-218-8800
admin@hlfrontier.com
2337 Padstow Crescent Mississauga (Clarkson), Ontario L5J 2G2
4 Bedroom
2 Bathroom
Central Air Conditioning
Forced Air
$3,150 Monthly
Welcome To This Beautiful Four Level Backsplit Semi-Detached Located In The Prime Location Of The Clarkson Community. This Home Offers Ample Living Space With 4 Bedrooms & 2 Full Bathrooms And Large Backyard Space. Steps To Public Transit, Clarkson Community Centre & Library, Park Royal Plaza & Grocery Stores. Nearby Clarkson GO Station, QEW Highway, Schools, Parks, Restaurants, And Places Of Worship. (id:49269)
Property Details
| MLS® Number | W12087783 |
| Property Type | Single Family |
| Community Name | Clarkson |
| ParkingSpaceTotal | 3 |
Building
| BathroomTotal | 2 |
| BedroomsAboveGround | 4 |
| BedroomsTotal | 4 |
| Appliances | Dishwasher, Dryer, Stove, Washer, Window Coverings, Refrigerator |
| BasementDevelopment | Finished |
| BasementType | N/a (finished) |
| ConstructionStyleAttachment | Semi-detached |
| ConstructionStyleSplitLevel | Backsplit |
| CoolingType | Central Air Conditioning |
| ExteriorFinish | Brick |
| FlooringType | Hardwood, Ceramic, Carpeted |
| FoundationType | Concrete |
| HeatingFuel | Natural Gas |
| HeatingType | Forced Air |
| Type | House |
| UtilityWater | Municipal Water |
Parking
| No Garage |
Land
| Acreage | No |
| Sewer | Sanitary Sewer |
Rooms
| Level | Type | Length | Width | Dimensions |
|---|---|---|---|---|
| Second Level | Primary Bedroom | 4.5 m | 2.95 m | 4.5 m x 2.95 m |
| Second Level | Bedroom 2 | 4.4 m | 2.8 m | 4.4 m x 2.8 m |
| Basement | Recreational, Games Room | 6.8 m | 6 m | 6.8 m x 6 m |
| Lower Level | Bedroom 3 | 3.1 m | 2.8 m | 3.1 m x 2.8 m |
| Lower Level | Bedroom 4 | 3.3 m | 2.68 m | 3.3 m x 2.68 m |
| Main Level | Living Room | 3.8 m | 3.5 m | 3.8 m x 3.5 m |
| Main Level | Dining Room | 3.8 m | 3.5 m | 3.8 m x 3.5 m |
| Main Level | Kitchen | 3.2 m | 4.5 m | 3.2 m x 4.5 m |
https://www.realtor.ca/real-estate/28179421/2337-padstow-crescent-mississauga-clarkson-clarkson
Interested?
Contact us for more information





























