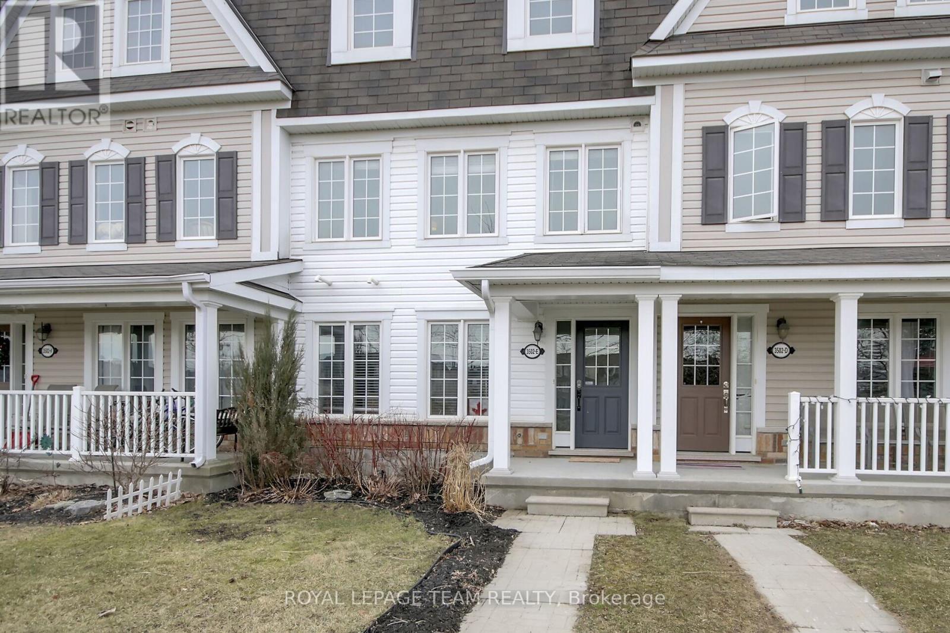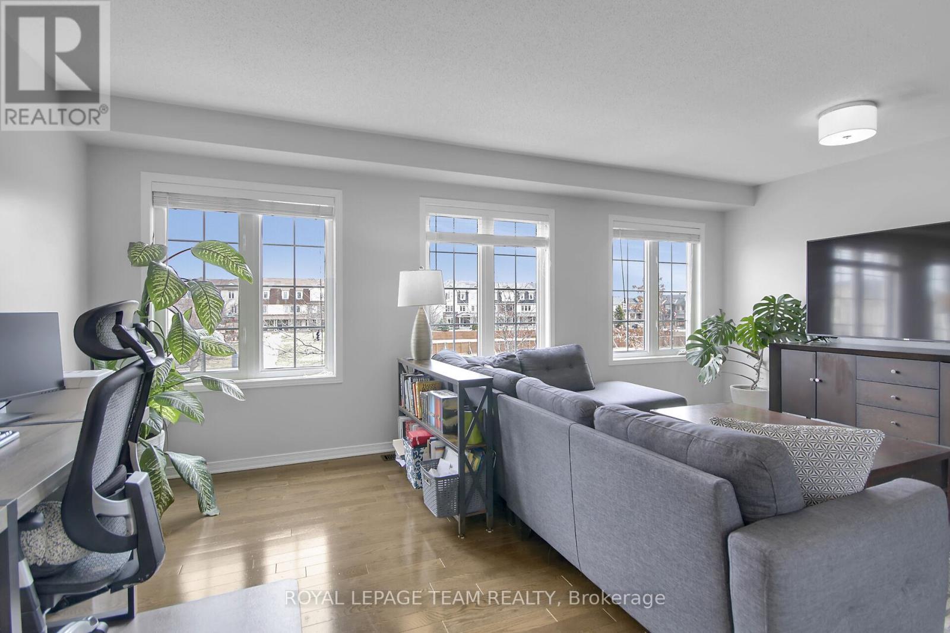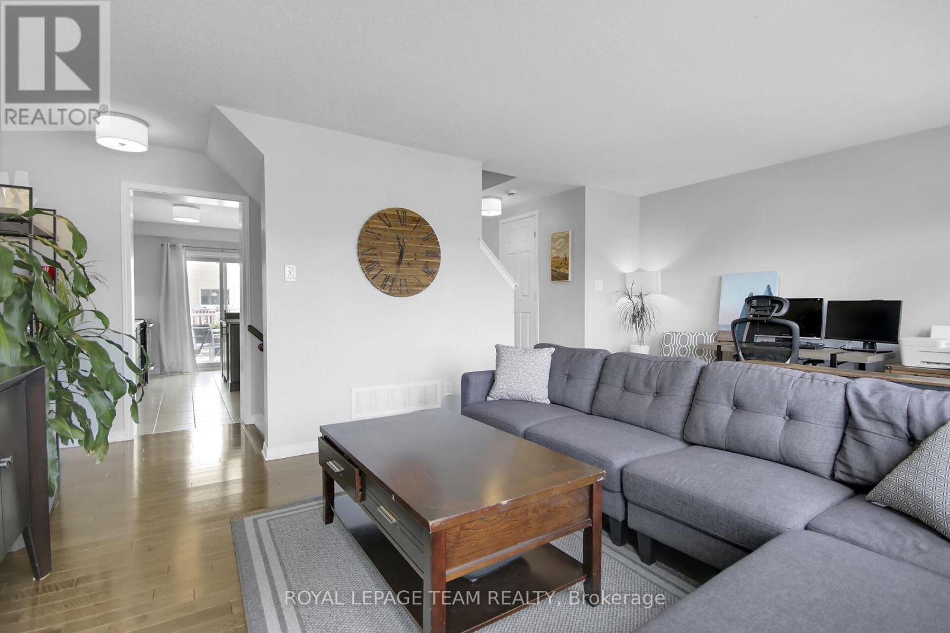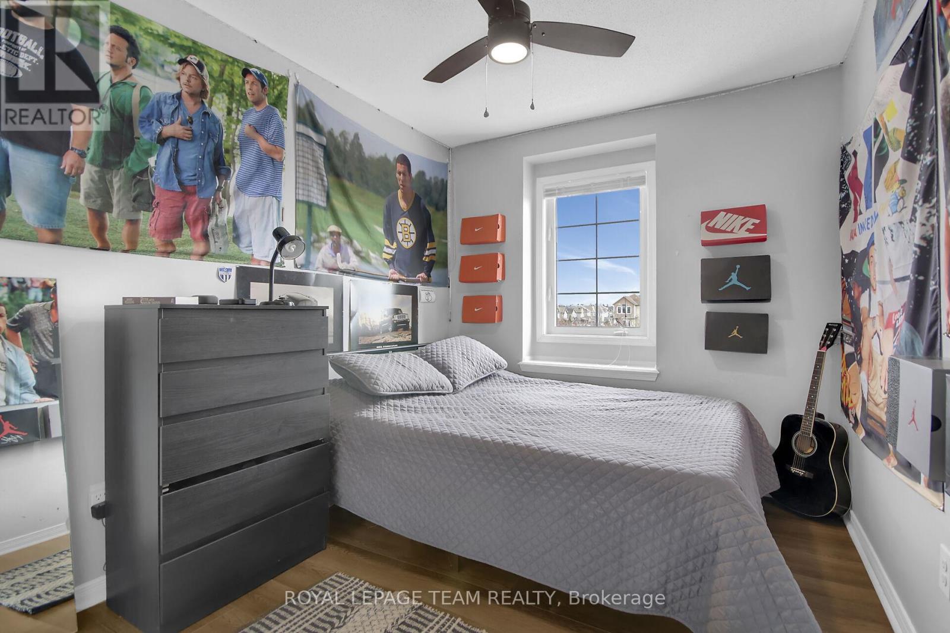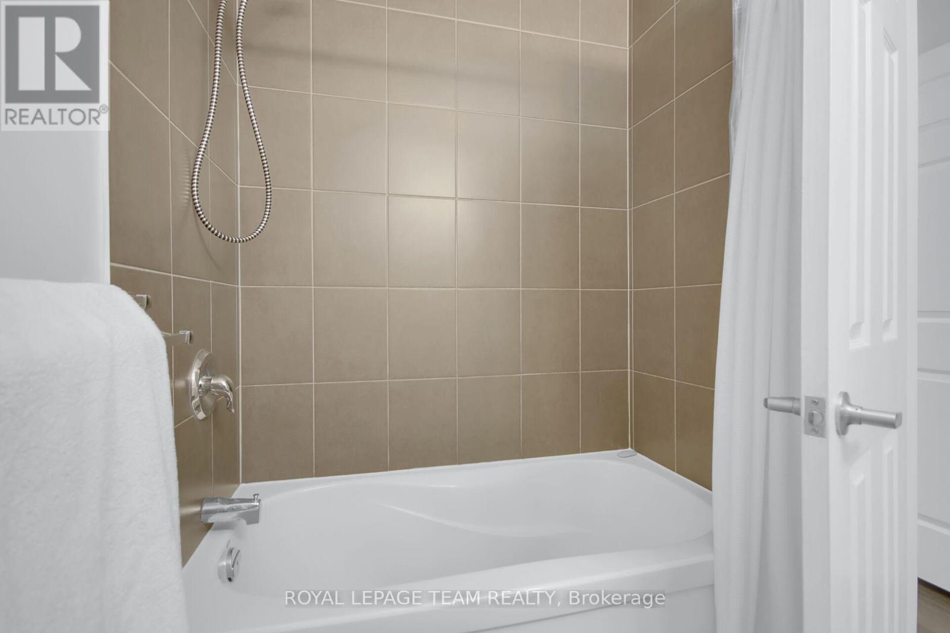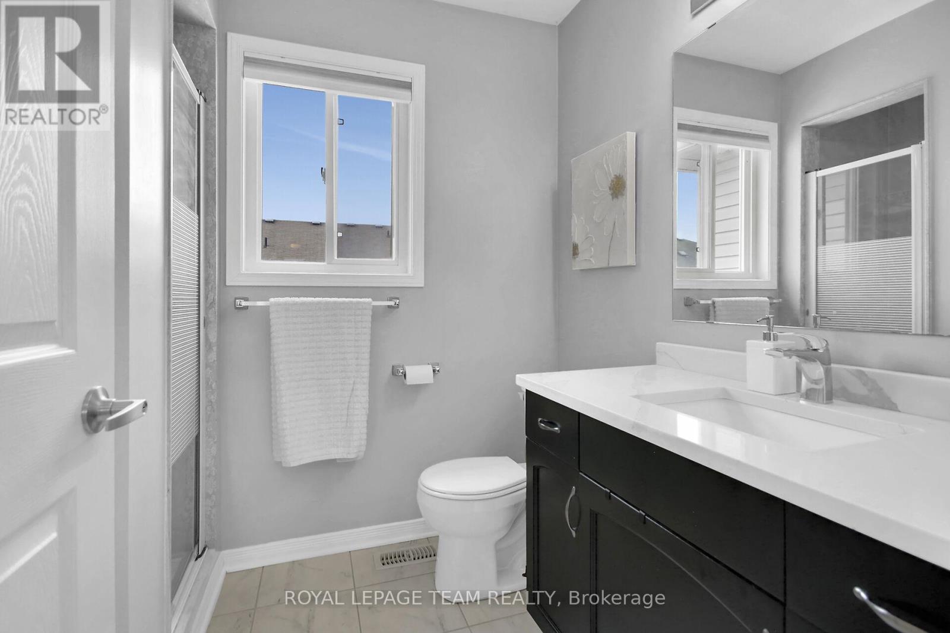4 Bedroom
3 Bathroom
2000 - 2500 sqft
Central Air Conditioning
Forced Air
$615,000
Move in ready! Beautifully updated 4 Bedroom, 3 Bathroom townhome in Half Moon Bay facing River Run Park. The ground floor consists of a bright bedroom (currently being used as a rec-room), a large functional laundry room, a storage room and access to the double garage (7.01 m x 5.74 m). The sun-filled Living room overlooks River Run Park. The Kitchen has lots of storage, a 4-person Island, and is open to the Dining area, which makes it perfect for entertaining. The Kitchen has access to a huge private balcony (5.84 m x 4.73 m) where you can enjoy warm summer evenings. The upper level has a primary bedroom, with 3 pc Ensuite, 2 more bedrooms and a 4 pc bath. Enjoy the park out your front door, with a gazebo, playground, and skating rink in the winter. Walking distance to nature trails, Jock River, Half Moon Bay Park, Minto Rec Centre, and all the amazing schools and amenities Barrhaven has to offer! (id:49269)
Property Details
|
MLS® Number
|
X12087793 |
|
Property Type
|
Single Family |
|
Community Name
|
7711 - Barrhaven - Half Moon Bay |
|
Features
|
Carpet Free |
|
ParkingSpaceTotal
|
2 |
Building
|
BathroomTotal
|
3 |
|
BedroomsAboveGround
|
4 |
|
BedroomsTotal
|
4 |
|
Appliances
|
Garage Door Opener Remote(s), Dishwasher, Dryer, Garage Door Opener, Stove, Washer, Refrigerator |
|
ConstructionStyleAttachment
|
Attached |
|
CoolingType
|
Central Air Conditioning |
|
ExteriorFinish
|
Stone, Vinyl Siding |
|
FoundationType
|
Concrete |
|
HalfBathTotal
|
1 |
|
HeatingFuel
|
Natural Gas |
|
HeatingType
|
Forced Air |
|
StoriesTotal
|
3 |
|
SizeInterior
|
2000 - 2500 Sqft |
|
Type
|
Row / Townhouse |
|
UtilityWater
|
Municipal Water |
Parking
Land
|
Acreage
|
No |
|
Sewer
|
Sanitary Sewer |
|
SizeDepth
|
18.5 M |
|
SizeFrontage
|
6.05 M |
|
SizeIrregular
|
6.1 X 18.5 M |
|
SizeTotalText
|
6.1 X 18.5 M |
Rooms
| Level |
Type |
Length |
Width |
Dimensions |
|
Second Level |
Family Room |
5.74 m |
4.96 m |
5.74 m x 4.96 m |
|
Second Level |
Kitchen |
4.12 m |
2.72 m |
4.12 m x 2.72 m |
|
Second Level |
Dining Room |
3.22 m |
3.02 m |
3.22 m x 3.02 m |
|
Second Level |
Bathroom |
2.11 m |
0.8 m |
2.11 m x 0.8 m |
|
Third Level |
Bedroom |
3.84 m |
2.57 m |
3.84 m x 2.57 m |
|
Third Level |
Bedroom |
4.09 m |
3.12 m |
4.09 m x 3.12 m |
|
Third Level |
Bathroom |
2.22 m |
1.54 m |
2.22 m x 1.54 m |
|
Third Level |
Primary Bedroom |
4.96 m |
3.07 m |
4.96 m x 3.07 m |
|
Third Level |
Bathroom |
2.52 m |
1.94 m |
2.52 m x 1.94 m |
|
Ground Level |
Bedroom |
4.1 m |
3.84 m |
4.1 m x 3.84 m |
|
Ground Level |
Foyer |
3.36 m |
1.54 m |
3.36 m x 1.54 m |
|
Ground Level |
Laundry Room |
2.75 m |
2 m |
2.75 m x 2 m |
https://www.realtor.ca/real-estate/28179400/e-3502-river-run-avenue-ottawa-7711-barrhaven-half-moon-bay

