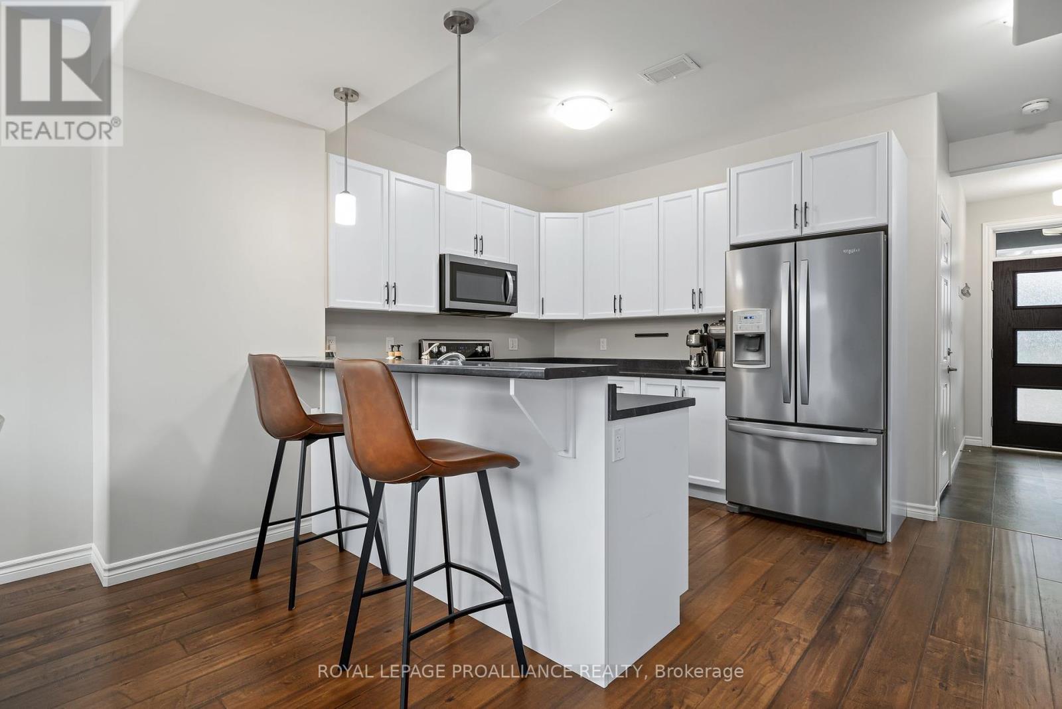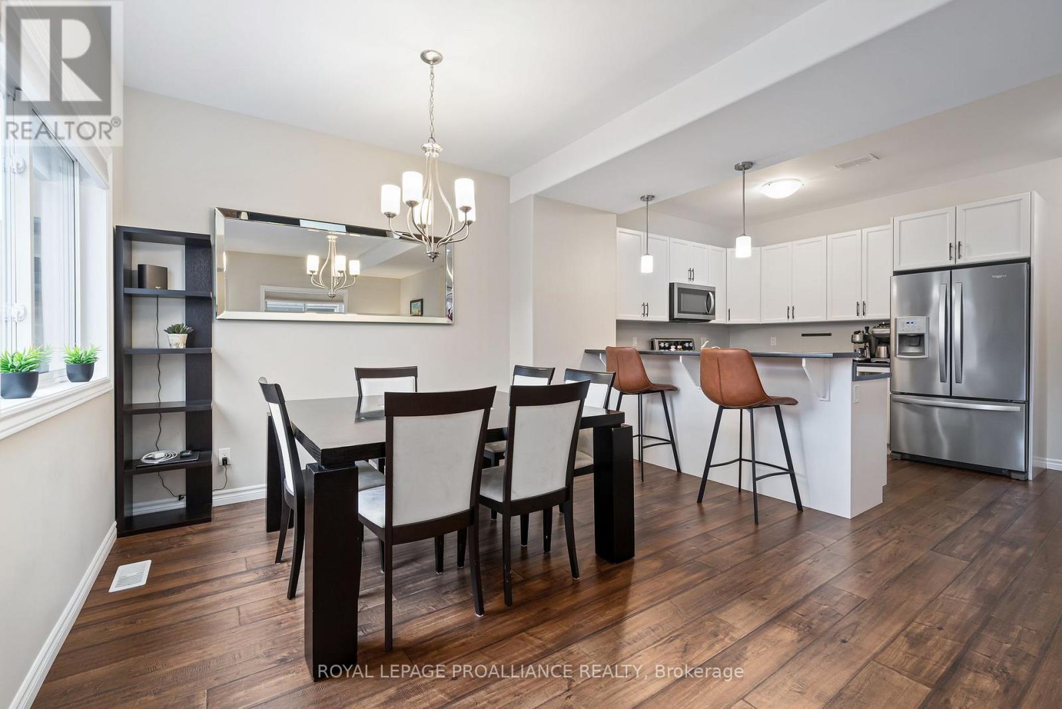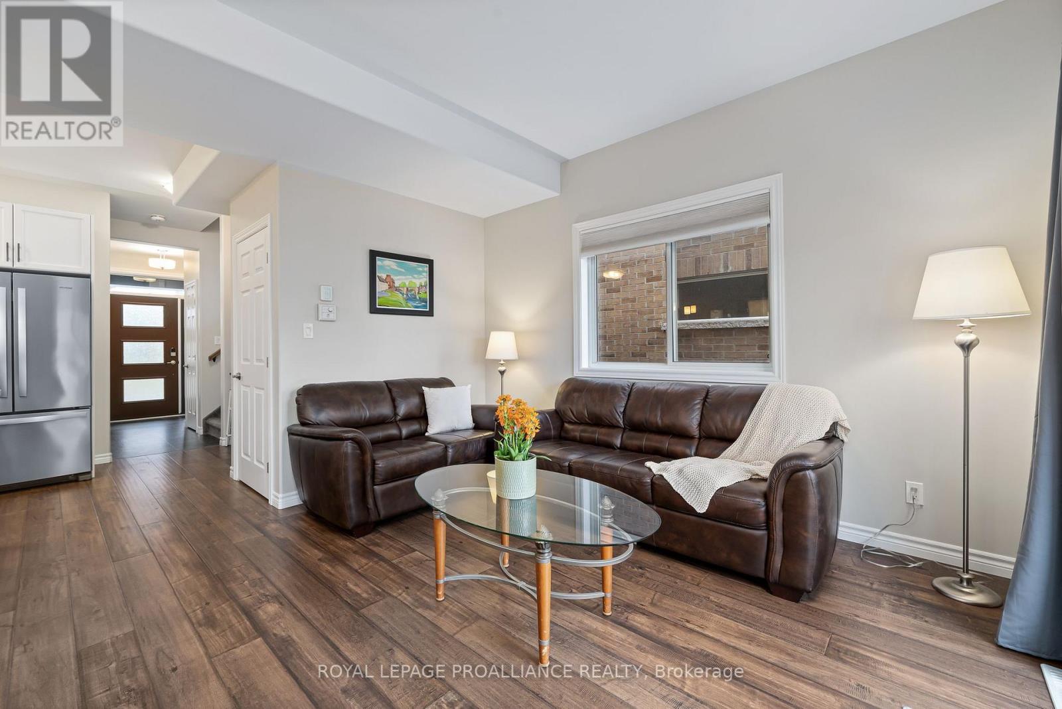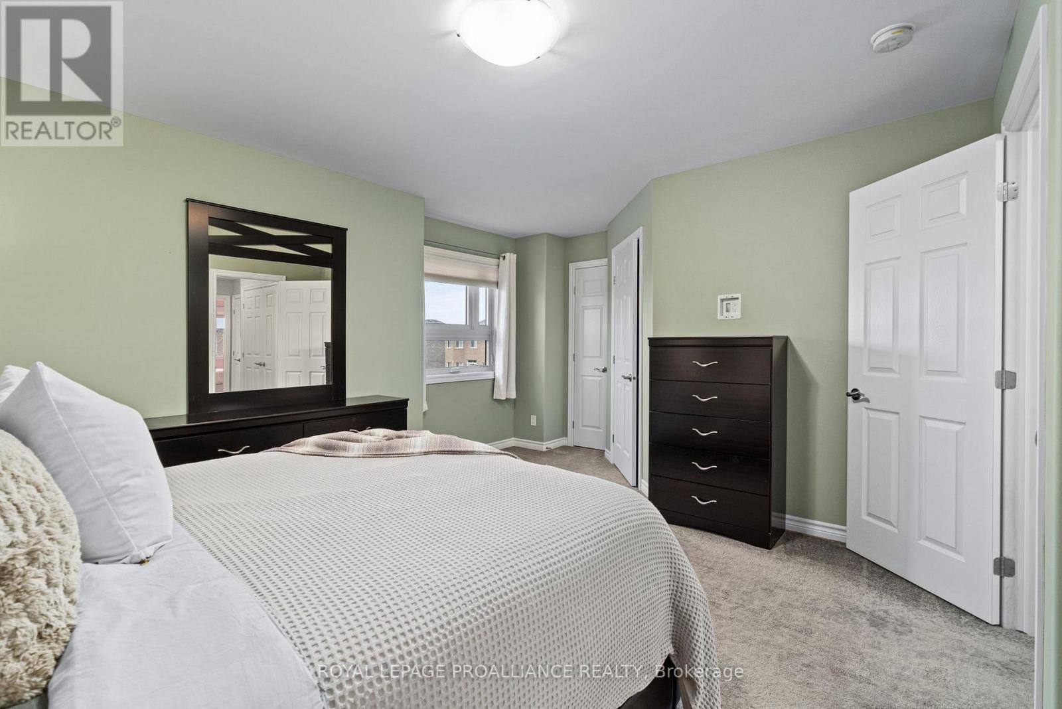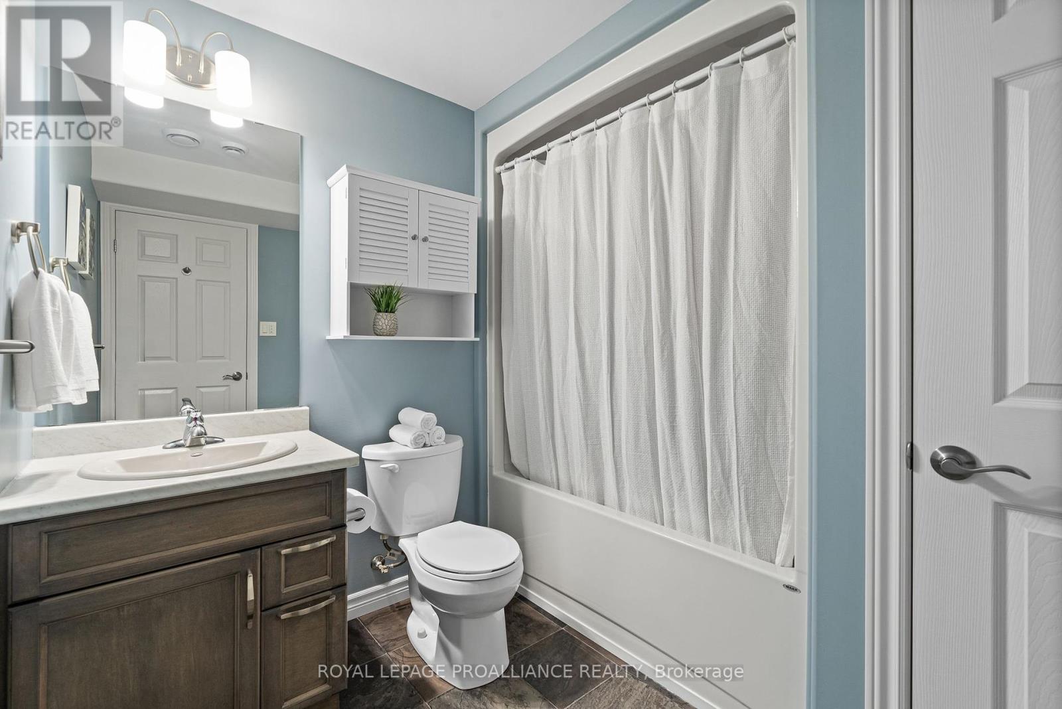3 Bedroom
3 Bathroom
1100 - 1500 sqft
Central Air Conditioning, Air Exchanger
Forced Air
$569,900
Welcome to 58 Cottonwood Drive! This gently used end-unit townhouse is 7 years old and represents over 1700 square feet of easy care-free living. Located in a desirable neighbourhood close to all amenities and minutes to the 401. Featuring 3 bedrooms, 3 bathrooms, single attached garage with inside entry, a partially fenced yard and a finished basement. On the main floor you'll find a U-shaped kitchen with stainless steel appliances and countertop seating, a bright living room with patio doors leading to a private deck plus a dining area and a 2-piece bathroom. Upstairs offers a large primary bedroom with ensuite privileges to the main bath and a walk-in closet. Two additional bedrooms as well as a convenient laundry closet complete the upper level. In the basement you'll find a large recreation room and a 3rd bathroom. This move-in ready home has plenty of room for the whole family and is perfect for a buyer looking for their first home! (id:49269)
Property Details
|
MLS® Number
|
X12079637 |
|
Property Type
|
Single Family |
|
Community Name
|
Thurlow Ward |
|
AmenitiesNearBy
|
Hospital, Park, Schools |
|
CommunityFeatures
|
School Bus |
|
Easement
|
Easement |
|
EquipmentType
|
Water Heater - Tankless |
|
Features
|
Flat Site, Carpet Free |
|
ParkingSpaceTotal
|
3 |
|
RentalEquipmentType
|
Water Heater - Tankless |
|
Structure
|
Deck, Porch, Shed |
Building
|
BathroomTotal
|
3 |
|
BedroomsAboveGround
|
3 |
|
BedroomsTotal
|
3 |
|
Age
|
6 To 15 Years |
|
Appliances
|
Garage Door Opener Remote(s), Water Heater - Tankless, Dishwasher, Dryer, Microwave, Stove, Washer, Window Coverings, Refrigerator |
|
BasementDevelopment
|
Finished |
|
BasementType
|
Full (finished) |
|
ConstructionStyleAttachment
|
Attached |
|
CoolingType
|
Central Air Conditioning, Air Exchanger |
|
ExteriorFinish
|
Brick, Vinyl Siding |
|
FireProtection
|
Smoke Detectors |
|
FoundationType
|
Poured Concrete |
|
HalfBathTotal
|
1 |
|
HeatingFuel
|
Natural Gas |
|
HeatingType
|
Forced Air |
|
StoriesTotal
|
2 |
|
SizeInterior
|
1100 - 1500 Sqft |
|
Type
|
Row / Townhouse |
|
UtilityWater
|
Municipal Water |
Parking
Land
|
Acreage
|
No |
|
LandAmenities
|
Hospital, Park, Schools |
|
Sewer
|
Sanitary Sewer |
|
SizeDepth
|
105 Ft ,2 In |
|
SizeFrontage
|
24 Ft ,6 In |
|
SizeIrregular
|
24.5 X 105.2 Ft |
|
SizeTotalText
|
24.5 X 105.2 Ft|under 1/2 Acre |
|
ZoningDescription
|
R4-2 |
Rooms
| Level |
Type |
Length |
Width |
Dimensions |
|
Second Level |
Primary Bedroom |
4 m |
4.01 m |
4 m x 4.01 m |
|
Second Level |
Bedroom |
2.93 m |
4.64 m |
2.93 m x 4.64 m |
|
Second Level |
Bedroom |
2.86 m |
3.34 m |
2.86 m x 3.34 m |
|
Second Level |
Bathroom |
2.45 m |
1.53 m |
2.45 m x 1.53 m |
|
Lower Level |
Bathroom |
2.4 m |
2.23 m |
2.4 m x 2.23 m |
|
Lower Level |
Family Room |
5.73 m |
3.86 m |
5.73 m x 3.86 m |
|
Main Level |
Foyer |
1.64 m |
3.49 m |
1.64 m x 3.49 m |
|
Main Level |
Kitchen |
4.7 m |
3.18 m |
4.7 m x 3.18 m |
|
Main Level |
Dining Room |
2.57 m |
3.66 m |
2.57 m x 3.66 m |
|
Main Level |
Living Room |
3.32 m |
4.1 m |
3.32 m x 4.1 m |
|
Main Level |
Bathroom |
0.86 m |
2.27 m |
0.86 m x 2.27 m |
Utilities
https://www.realtor.ca/real-estate/28160847/58-cottonwood-drive-belleville-thurlow-ward-thurlow-ward











