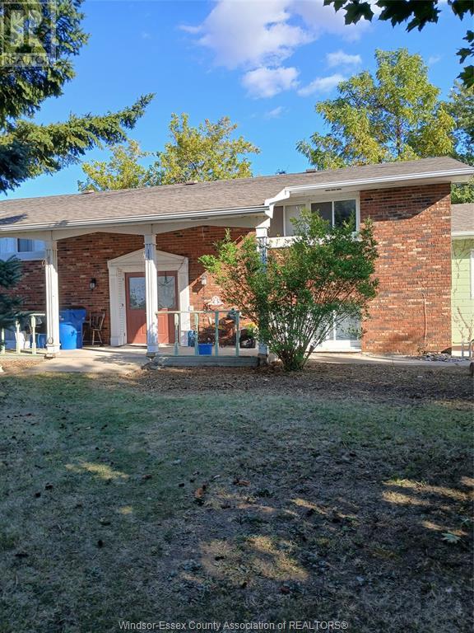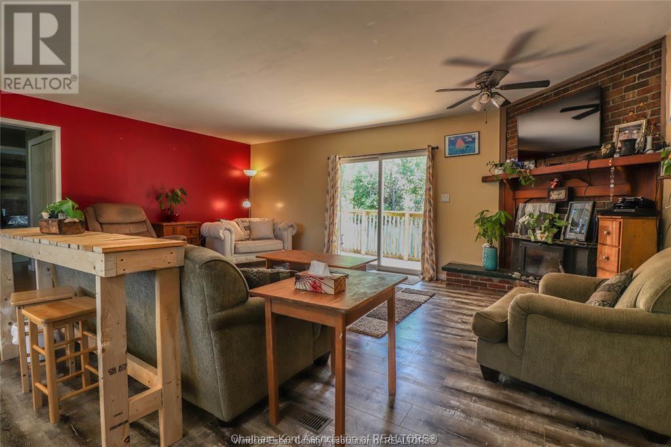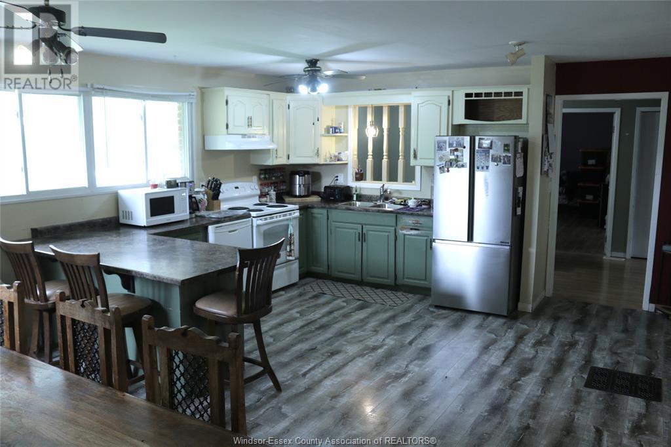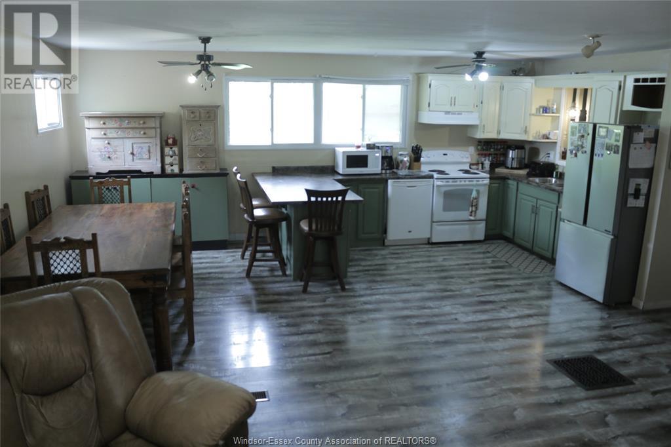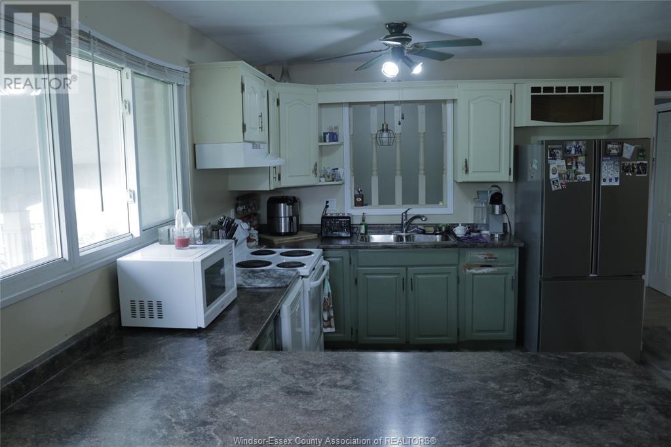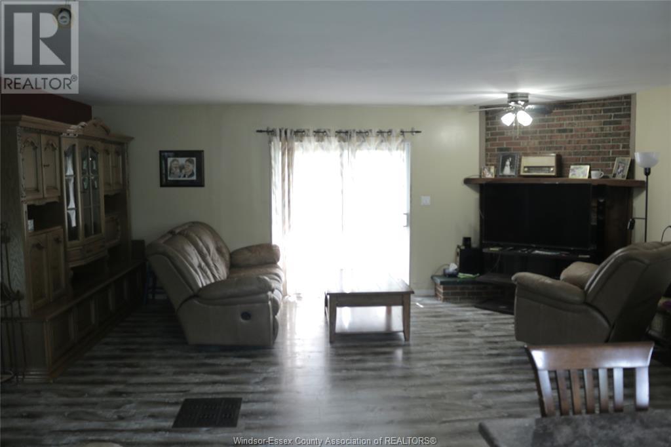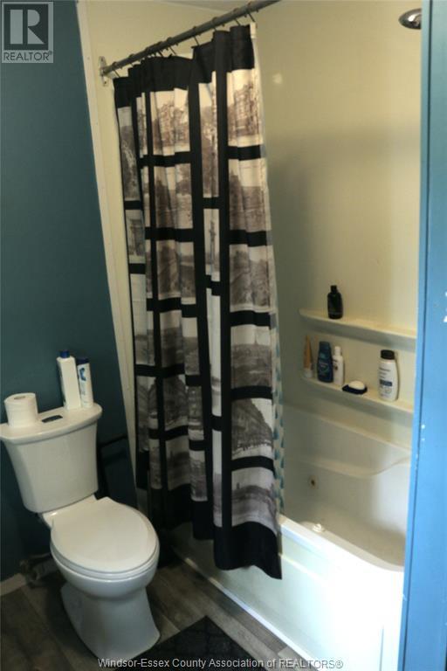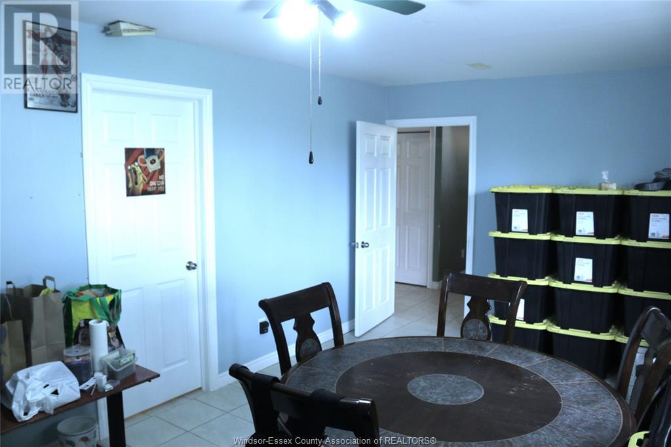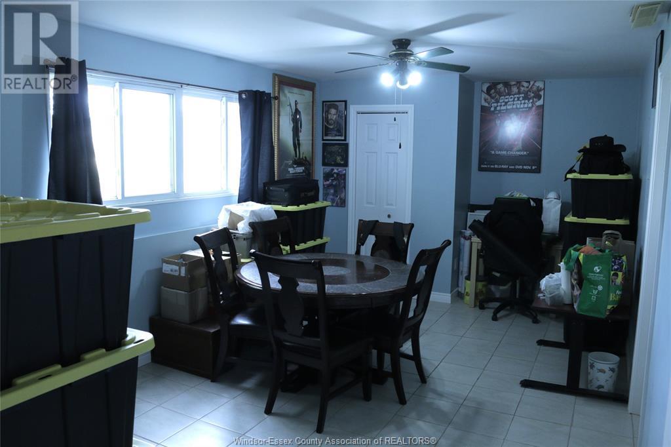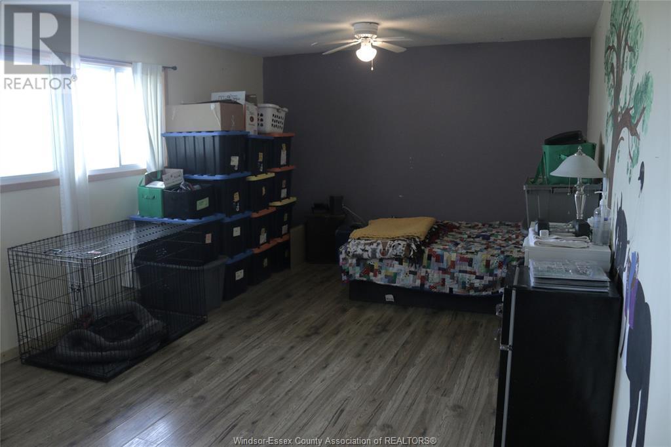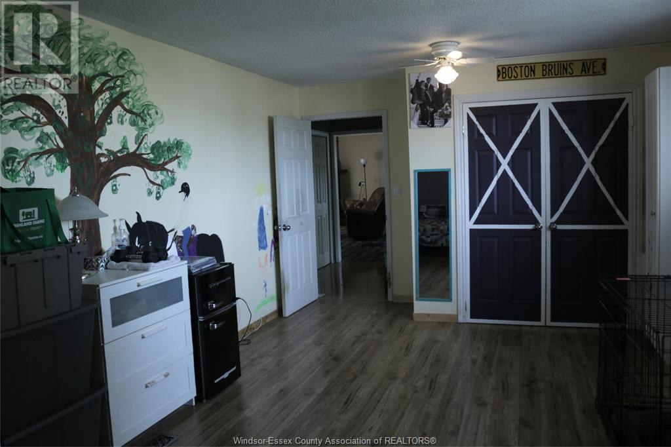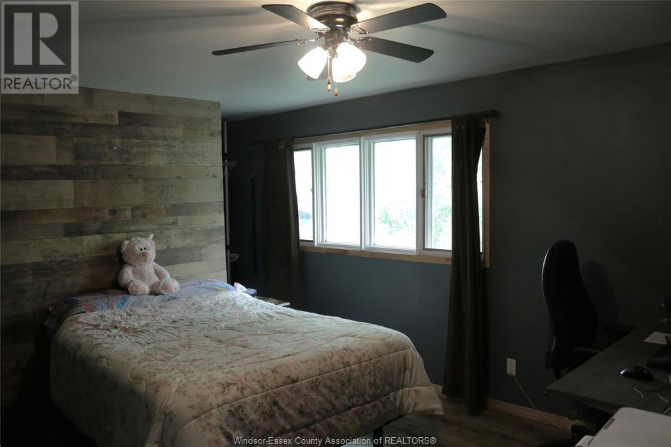416-218-8800
admin@hlfrontier.com
8 Story Street Blenheim, Ontario N0P 1A0
5 Bedroom
2 Bathroom
Ranch
Fireplace
Forced Air, Furnace
$499,900
Open concept 2000 sqft brick ranch perfect for a large family. The main floor features a huge kitchen/dining/living room with breakfast bar and a patio door leading to the back deck. It also boasts 2 bedrooms on the main floor with 3 in the lower level, with 3 exits on both levels with potential for rental income. Located close to the 401, walking distance to two grocery stores, Tim Hortons & more. Zoning D-471. A car dealership is across the street. Ideal for business owners. For further information contact the L/S for an appointment to view! (id:49269)
Property Details
| MLS® Number | 25005451 |
| Property Type | Single Family |
| Features | Double Width Or More Driveway, Gravel Driveway, Side Driveway |
Building
| BathroomTotal | 2 |
| BedroomsAboveGround | 2 |
| BedroomsBelowGround | 3 |
| BedroomsTotal | 5 |
| Appliances | Dishwasher, Dryer, Refrigerator, Stove, Washer |
| ArchitecturalStyle | Ranch |
| ConstructedDate | 1974 |
| ConstructionStyleAttachment | Detached |
| ExteriorFinish | Aluminum/vinyl, Brick |
| FireplaceFuel | Electric |
| FireplacePresent | Yes |
| FireplaceType | Free Standing Metal |
| FlooringType | Ceramic/porcelain, Laminate |
| FoundationType | Concrete |
| HeatingFuel | Natural Gas |
| HeatingType | Forced Air, Furnace |
| StoriesTotal | 1 |
| Type | House |
Land
| Acreage | No |
| FenceType | Fence |
| SizeIrregular | 85.33x100.39 |
| SizeTotalText | 85.33x100.39 |
| ZoningDescription | D-471 |
Rooms
| Level | Type | Length | Width | Dimensions |
|---|---|---|---|---|
| Lower Level | Family Room | 24 x 11.1 | ||
| Lower Level | Storage | Measurements not available | ||
| Lower Level | Laundry Room | 24 x 11.2 | ||
| Lower Level | Bedroom | 20 x 11.4 | ||
| Lower Level | Bedroom | 20 x 11.2 | ||
| Main Level | 4pc Bathroom | 8.6 x 8.2 | ||
| Main Level | Bedroom | 20.6 x 12.3 | ||
| Main Level | Primary Bedroom | 20.6 x 12.2 | ||
| Main Level | Kitchen | 20.3 x 11 | ||
| Main Level | Living Room/dining Room | 20.5 x 14.3 |
https://www.realtor.ca/real-estate/28004005/8-story-street-blenheim
Interested?
Contact us for more information

