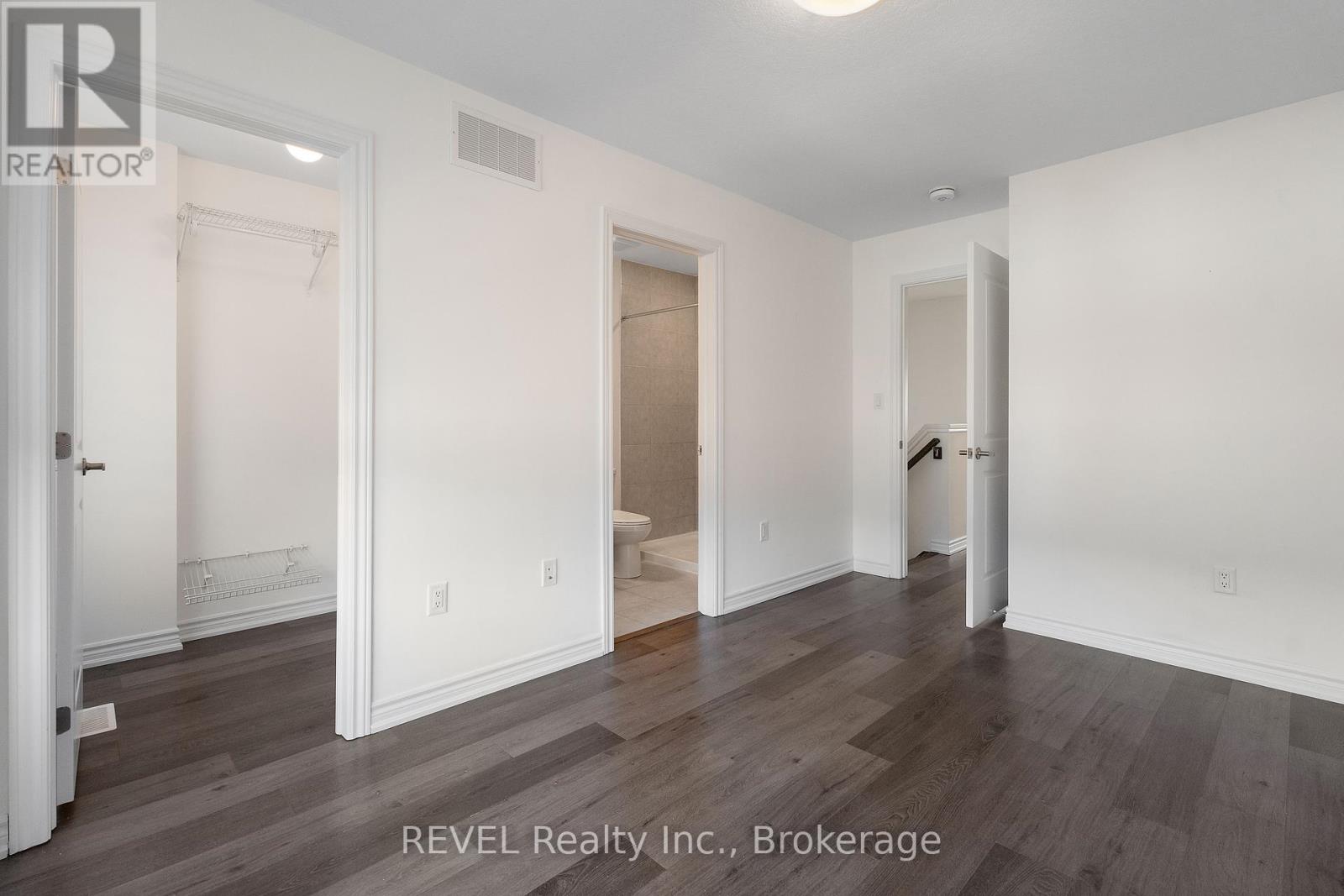3 Bedroom
3 Bathroom
700 - 1100 sqft
Central Air Conditioning
Forced Air
$608,000
Discover modern comfort in this stylish three-story townhome in sought-after Beamsville. Designed for contemporary living, this home features three bedrooms, three baths, and a sleek kitchen with stainless steel appliances. The open-concept main floor is bright and inviting, with a spacious breakfast area and large windows that fill the space with natural light. Step out onto the private deck, conveniently located off the kitchen and dining areaperfect for morning coffee or outdoor dining. Wide-plank laminate flooring adds a sophisticated touch throughout.The primary suite offers a private 3-piece ensuite, while the lower level includes a rec area with garage access and a walkout to the backyard. This freehold townhome comes with a low $75/month POTL fee covering snow removal and common area upkeep.Located in an up-and-coming neighbourhood with ongoing development, this home offers the perfect balance of suburban charm and modern convenience. Just minutes from Beamsvilles growing downtown, enjoy easy access to shopping, dining, schools, parks, and a quick 7-minute drive to the highway. A fantastic opportunity to be part of a thriving community, dont miss out! (id:49269)
Property Details
|
MLS® Number
|
X12010523 |
|
Property Type
|
Single Family |
|
Community Name
|
982 - Beamsville |
|
AmenitiesNearBy
|
Schools |
|
CommunityFeatures
|
School Bus |
|
EquipmentType
|
Water Heater |
|
ParkingSpaceTotal
|
2 |
|
RentalEquipmentType
|
Water Heater |
|
Structure
|
Deck |
Building
|
BathroomTotal
|
3 |
|
BedroomsAboveGround
|
3 |
|
BedroomsTotal
|
3 |
|
Age
|
0 To 5 Years |
|
Appliances
|
Garage Door Opener Remote(s), Dishwasher, Dryer, Microwave, Stove, Washer, Refrigerator |
|
BasementDevelopment
|
Finished |
|
BasementType
|
Full (finished) |
|
ConstructionStyleAttachment
|
Attached |
|
CoolingType
|
Central Air Conditioning |
|
ExteriorFinish
|
Brick, Vinyl Siding |
|
FoundationType
|
Poured Concrete |
|
HalfBathTotal
|
1 |
|
HeatingFuel
|
Natural Gas |
|
HeatingType
|
Forced Air |
|
StoriesTotal
|
3 |
|
SizeInterior
|
700 - 1100 Sqft |
|
Type
|
Row / Townhouse |
|
UtilityWater
|
Municipal Water |
Parking
Land
|
Acreage
|
No |
|
LandAmenities
|
Schools |
|
Sewer
|
Sanitary Sewer |
|
SizeDepth
|
73 Ft ,8 In |
|
SizeFrontage
|
20 Ft ,6 In |
|
SizeIrregular
|
20.5 X 73.7 Ft |
|
SizeTotalText
|
20.5 X 73.7 Ft|under 1/2 Acre |
|
ZoningDescription
|
Rm1-27 (h) |
Rooms
| Level |
Type |
Length |
Width |
Dimensions |
|
Second Level |
Bedroom 2 |
2.98 m |
2.14 m |
2.98 m x 2.14 m |
|
Second Level |
Bedroom 3 |
2.9 m |
2.21 m |
2.9 m x 2.21 m |
|
Second Level |
Primary Bedroom |
4.58 m |
2.85 m |
4.58 m x 2.85 m |
|
Basement |
Recreational, Games Room |
2.48 m |
3.29 m |
2.48 m x 3.29 m |
|
Main Level |
Kitchen |
3.23 m |
4.48 m |
3.23 m x 4.48 m |
|
Main Level |
Living Room |
4.06 m |
3.24 m |
4.06 m x 3.24 m |
https://www.realtor.ca/real-estate/28003188/50-5000-connor-drive-lincoln-beamsville-982-beamsville































