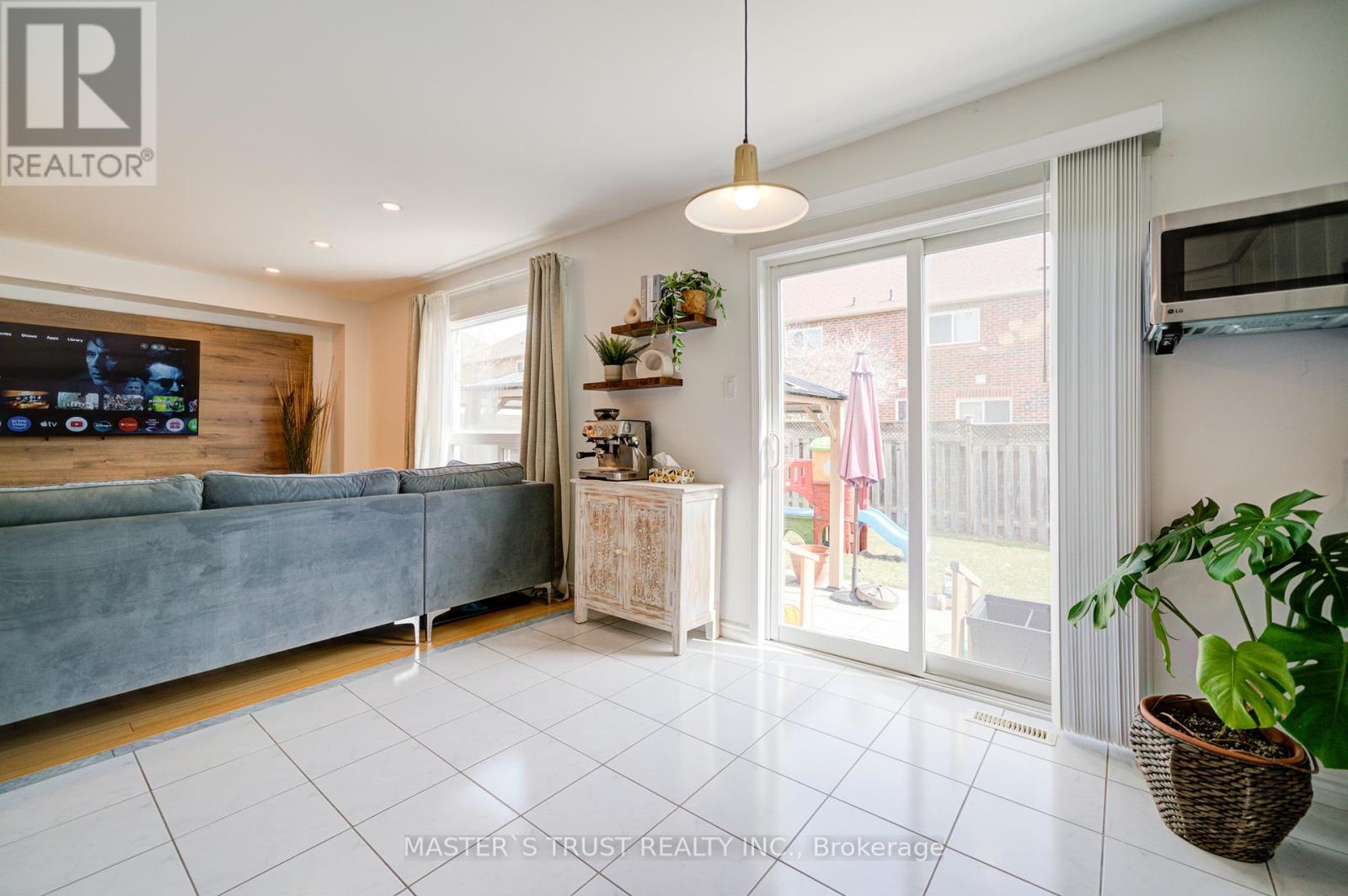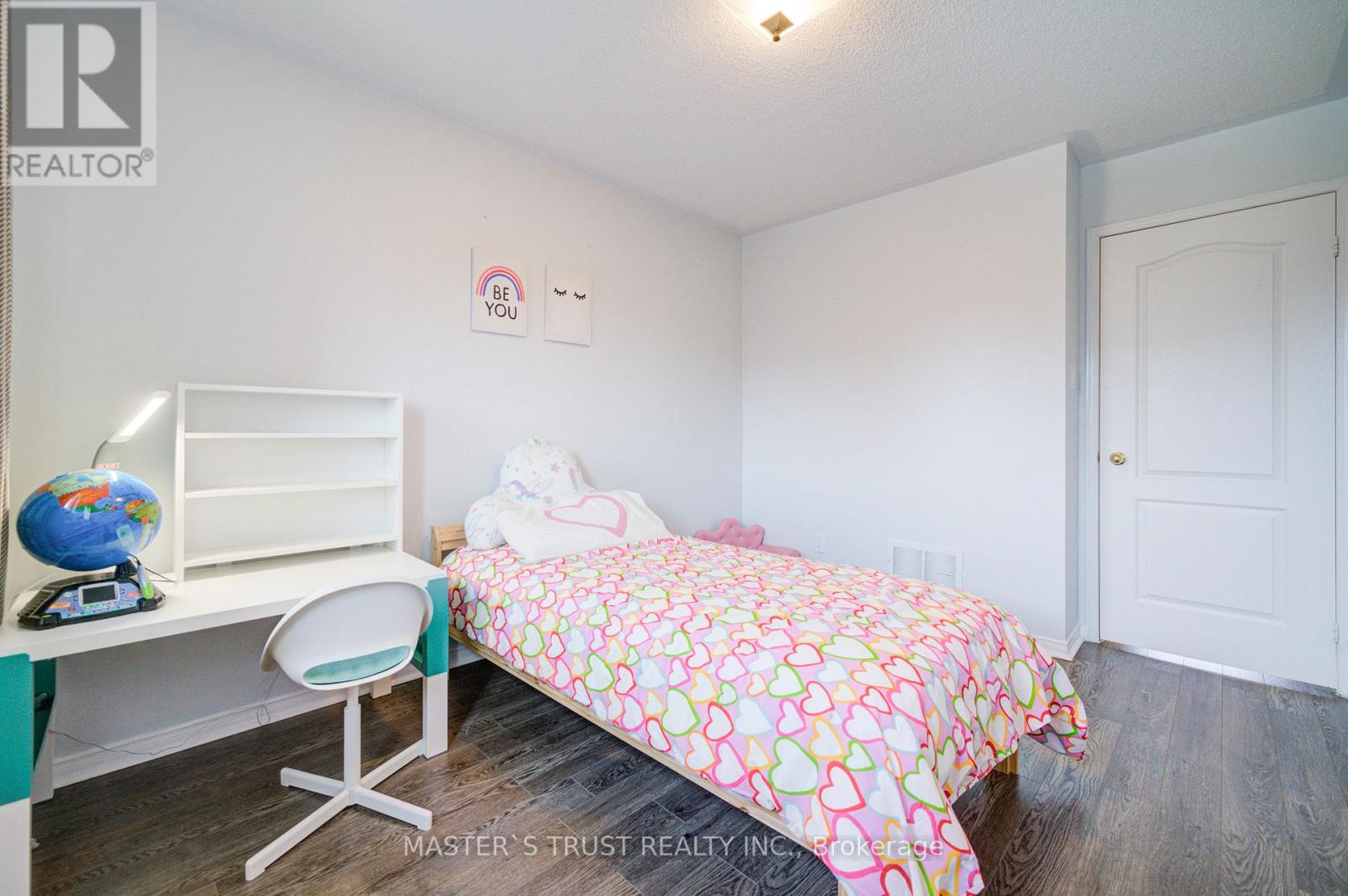5 Bedroom
4 Bathroom
1500 - 2000 sqft
Central Air Conditioning
Forced Air
$1,345,000
A Bright 4+1 Semi Detached Home In Markham's High Demand Wismer Community. Spacious 1899 Sqft With Open Concept & Functional Layout. Main Floor Features A Dining Room Combined With Living Room. A Bright Kitchen With Ceramic Floors And A Breakfast Area With A Walk-Out To Fully Fenced Backyard. Open Concept Kitchen With Backsplash, Granite Countertop, Stainless Steel Appl. Spacious Family Room Overlooks Backyard. Mud Room Offers Direct Indoor Access To The Garage. The Second Floor Primary Bedroom Features A Walk-In Closet And A 4-Piece-Ensuite. Finished Basement Adds Spacious Recreation Area With A Bedroom And A 3-Piece Bathroom. Property Is In A Very Quiet & Friendly Neighborhood With Walking Distance To Top Ranked Elementary School (Donald Cousens P.S) & Secondary School( Bur Oak S.S), Go Train Station, Banks, Shopping Complex . Extra: AC (2020) Gazebo(2022) Basement Fridge. (id:49269)
Property Details
|
MLS® Number
|
N12079029 |
|
Property Type
|
Single Family |
|
Community Name
|
Wismer |
|
AmenitiesNearBy
|
Schools |
|
ParkingSpaceTotal
|
2 |
Building
|
BathroomTotal
|
4 |
|
BedroomsAboveGround
|
4 |
|
BedroomsBelowGround
|
1 |
|
BedroomsTotal
|
5 |
|
Age
|
16 To 30 Years |
|
Appliances
|
Central Vacuum, Dishwasher, Dryer, Stove, Washer, Refrigerator |
|
BasementDevelopment
|
Finished |
|
BasementType
|
N/a (finished) |
|
ConstructionStyleAttachment
|
Semi-detached |
|
CoolingType
|
Central Air Conditioning |
|
ExteriorFinish
|
Brick |
|
FlooringType
|
Laminate, Bamboo, Ceramic, Carpeted |
|
FoundationType
|
Poured Concrete |
|
HalfBathTotal
|
1 |
|
HeatingFuel
|
Natural Gas |
|
HeatingType
|
Forced Air |
|
StoriesTotal
|
2 |
|
SizeInterior
|
1500 - 2000 Sqft |
|
Type
|
House |
|
UtilityWater
|
Municipal Water |
Parking
Land
|
Acreage
|
No |
|
FenceType
|
Fenced Yard |
|
LandAmenities
|
Schools |
|
Sewer
|
Sanitary Sewer |
|
SizeDepth
|
85 Ft ,3 In |
|
SizeFrontage
|
30 Ft |
|
SizeIrregular
|
30 X 85.3 Ft |
|
SizeTotalText
|
30 X 85.3 Ft |
|
ZoningDescription
|
Residential |
Rooms
| Level |
Type |
Length |
Width |
Dimensions |
|
Second Level |
Primary Bedroom |
4.89 m |
4.05 m |
4.89 m x 4.05 m |
|
Second Level |
Bedroom 2 |
3.56 m |
2.86 m |
3.56 m x 2.86 m |
|
Second Level |
Bedroom 3 |
3.4 m |
2.86 m |
3.4 m x 2.86 m |
|
Second Level |
Bedroom 4 |
3.43 m |
3.9 m |
3.43 m x 3.9 m |
|
Basement |
Bedroom 5 |
4.62 m |
2.86 m |
4.62 m x 2.86 m |
|
Basement |
Recreational, Games Room |
7.4 m |
4.63 m |
7.4 m x 4.63 m |
|
Main Level |
Living Room |
3.68 m |
4.62 m |
3.68 m x 4.62 m |
|
Main Level |
Dining Room |
3.51 m |
3.38 m |
3.51 m x 3.38 m |
|
Main Level |
Family Room |
4.18 m |
3.68 m |
4.18 m x 3.68 m |
|
Main Level |
Kitchen |
4.58 m |
3.93 m |
4.58 m x 3.93 m |
|
Main Level |
Eating Area |
|
|
Measurements not available |
https://www.realtor.ca/real-estate/28159547/239-fred-mclaren-boulevard-markham-wismer-wismer















































