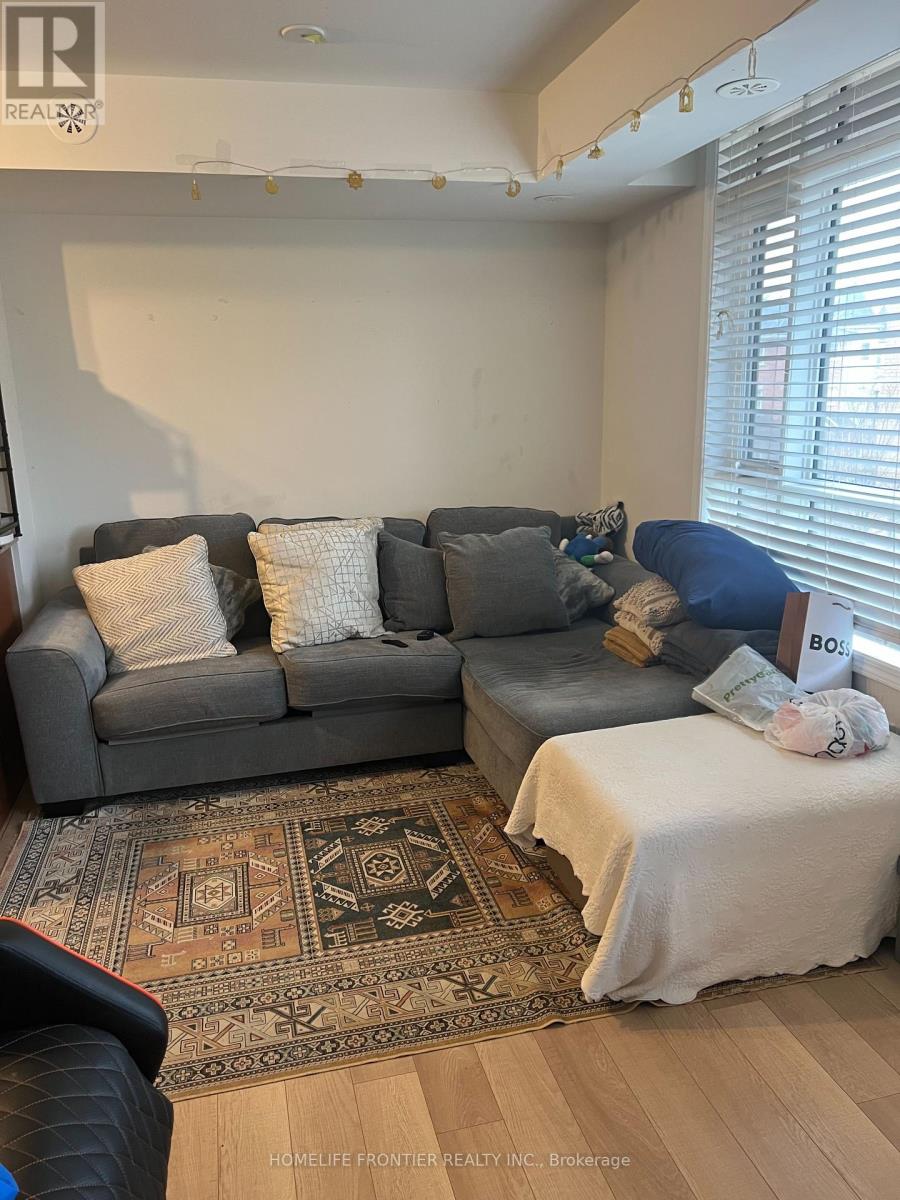306 - 1070 Progress Avenue Toronto (Malvern), Ontario M1B 0C5
$629,000Maintenance, Common Area Maintenance, Insurance, Parking
$486.49 Monthly
Maintenance, Common Area Maintenance, Insurance, Parking
$486.49 MonthlyDon't Miss Out on This Opportunity To Grab A Deal! A Few Years New Condo Townhome Located in Scarborough's TTC Line 2 Extension Hub/GO, Transit Network, 401 On-Ramp! Easy Access to Local Amenities, Groceries, Shops At Doorsteps! This Urban Townhome Features Front Lawn, Elevated Entrance, Front Porch & Quiet Courtyard Exposure Offers Over 1000Sq.ft. Interior Space Spread Across 2 levels. The Versatile Main Floor Serves As A Home Office, and Meets Family & Social Needs. The 2 Bedrooms Above Make A Peaceful Retreat. Natural Light Floods The 2nd Bedroom Patio Door W/O to Balcony Lookout to Garden. This Home Comes w/ Upgraded Amenities: An Open-Concept Kitchen, Granite Counter, Undermount Sink, Ample Counter & Cabinetry Space. A Private 302 Sq.ft. Rooftop Terrace With City Skyline & Sunset Views, BBQ Setup Makes An Ideal Lounge Area for Gatherings. Ideally located near all amenities, Centennial College, including schools, the University of Toronto, Community center is just a step away, Supermarkets, Restaurants, Parks, and more. Move-in-Ready. A Must See! (id:49269)
Property Details
| MLS® Number | E12079022 |
| Property Type | Single Family |
| Community Name | Malvern |
| AmenitiesNearBy | Hospital, Park, Schools |
| CommunityFeatures | Pet Restrictions, Community Centre |
| Features | Sloping, Balcony |
| ParkingSpaceTotal | 1 |
Building
| BathroomTotal | 2 |
| BedroomsAboveGround | 2 |
| BedroomsTotal | 2 |
| Amenities | Visitor Parking, Storage - Locker |
| Appliances | Dishwasher, Dryer, Microwave, Stove, Washer, Refrigerator |
| CoolingType | Central Air Conditioning |
| ExteriorFinish | Concrete, Brick |
| FlooringType | Laminate, Carpeted |
| FoundationType | Concrete |
| HalfBathTotal | 1 |
| HeatingFuel | Natural Gas |
| HeatingType | Forced Air |
| StoriesTotal | 3 |
| SizeInterior | 1000 - 1199 Sqft |
| Type | Row / Townhouse |
Parking
| Underground | |
| Garage |
Land
| Acreage | No |
| LandAmenities | Hospital, Park, Schools |
Rooms
| Level | Type | Length | Width | Dimensions |
|---|---|---|---|---|
| Second Level | Living Room | 5.35 m | 2.03 m | 5.35 m x 2.03 m |
| Second Level | Dining Room | 5.35 m | 2.03 m | 5.35 m x 2.03 m |
| Second Level | Kitchen | 3.43 m | 2.44 m | 3.43 m x 2.44 m |
| Third Level | Primary Bedroom | 3.7 m | 2.64 m | 3.7 m x 2.64 m |
| Third Level | Bedroom 2 | 3.27 m | 2.61 m | 3.27 m x 2.61 m |
https://www.realtor.ca/real-estate/28159539/306-1070-progress-avenue-toronto-malvern-malvern
Interested?
Contact us for more information










