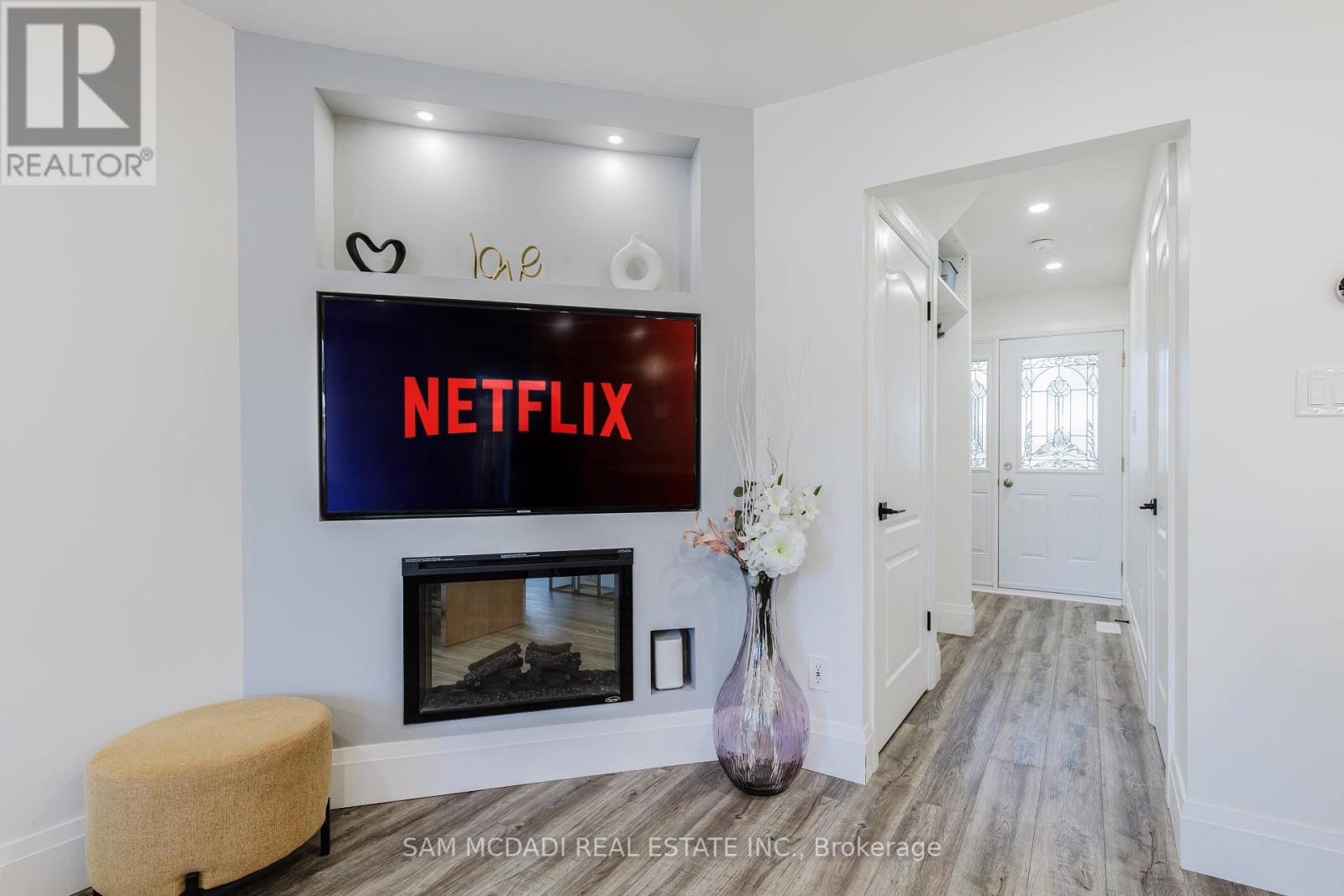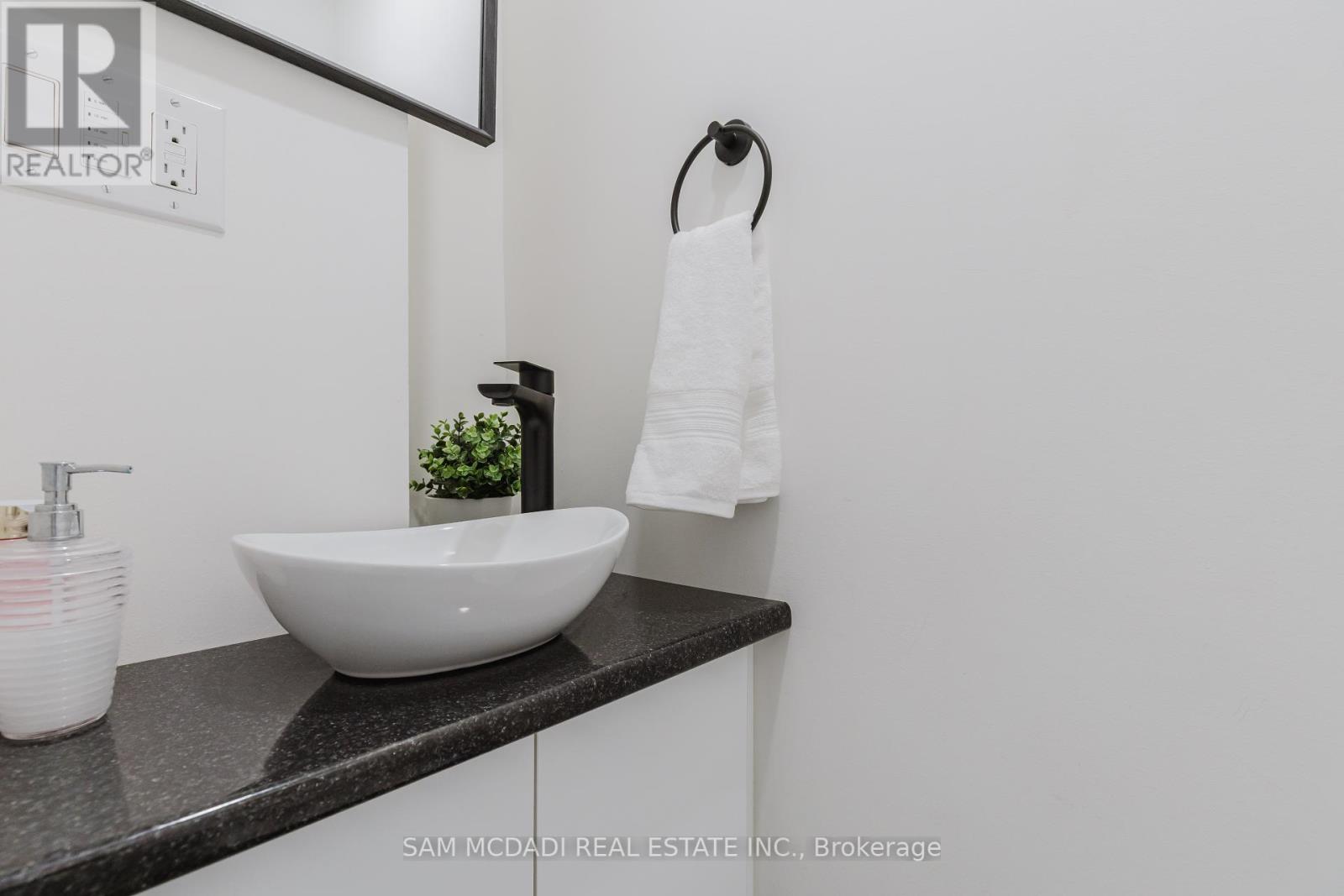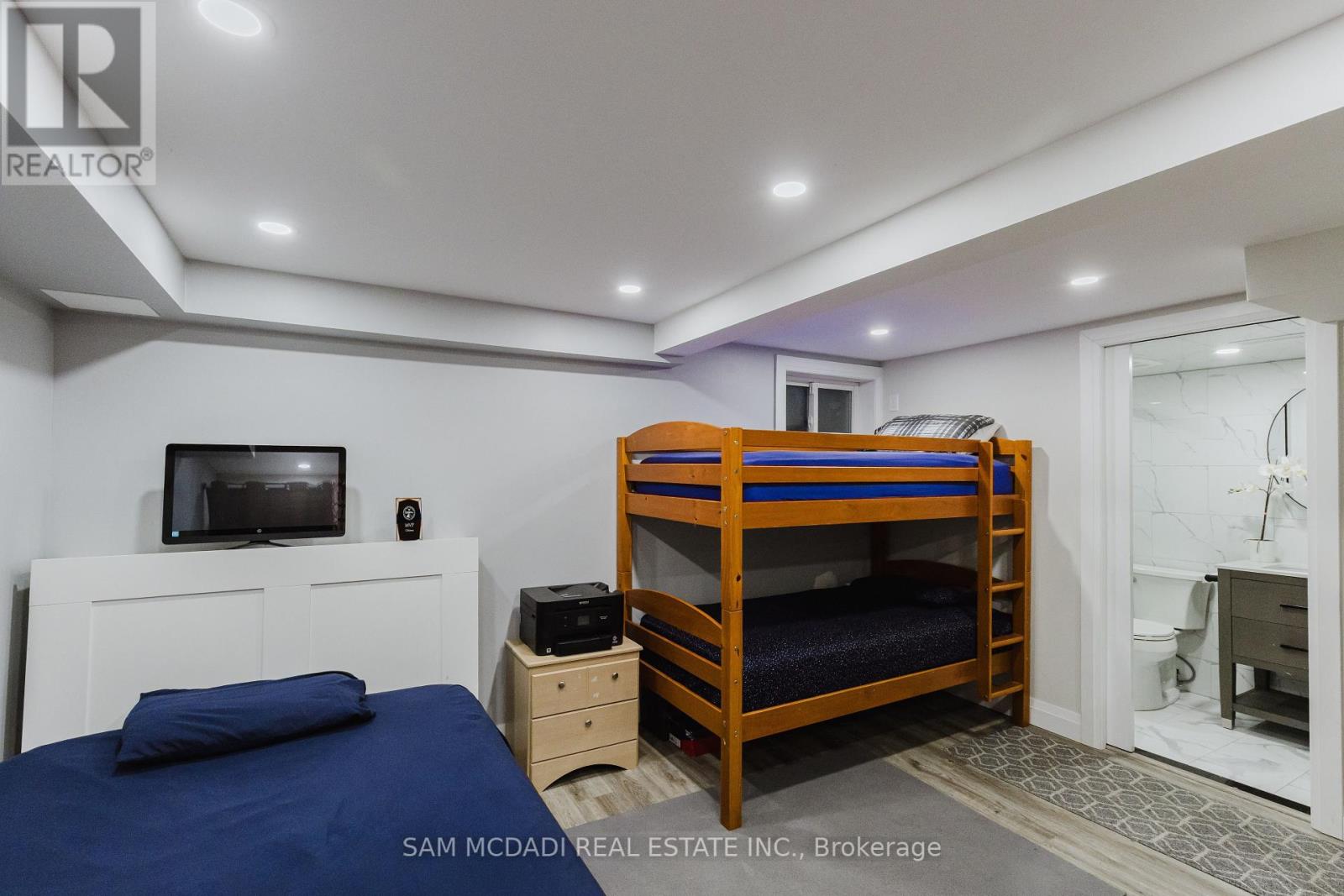4 Bedroom
3 Bathroom
1100 - 1500 sqft
Fireplace
Central Air Conditioning
Forced Air
$759,800
Stunning Fully Upgraded Residence For Sale In The Heart Of Madoc's Family-Friendly Neighbourhood. This Exquisite Home Boasts An Array Of Exceptional Upgrades, Including A Sleek, Modern Kitchen With Stainless Steel Appliances, Gas Cooktop Stove, And Quartz Countertops, Upgraded In 2023. Additional Luxurious Touches Include A Newly Constructed Modern Powder Room On The Main Floor Upgraded In 2023, Upgraded In 2022, Dramatic TV Accent Wall With Electric Fireplace, Upgraded In 2023, And Pot Lights Throughout, Upgraded In 2022. With Three Spacious Bedrooms And An Upgraded Full Washroom On The Upper Level, And An Expansive Bedroom And Full Washroom With Heated Floor In The Basement, Upgraded In 2022. This Home Also Features Recent Upgrades Including A New Owned Furnace & AC, Installed In 2022, And Roof, Upgraded In 2018, As Well As Electrical Rewiring, Upgraded In 2022, Gas Cooktop, And All Samsung Appliances. Close To All Amenities, Including Hwy 410, Recreation Centre, Walking Distance To School, Public Transit, And Many More. (id:49269)
Property Details
|
MLS® Number
|
W12078947 |
|
Property Type
|
Single Family |
|
Community Name
|
Madoc |
|
ParkingSpaceTotal
|
2 |
Building
|
BathroomTotal
|
3 |
|
BedroomsAboveGround
|
3 |
|
BedroomsBelowGround
|
1 |
|
BedroomsTotal
|
4 |
|
Amenities
|
Fireplace(s) |
|
Appliances
|
Water Heater, Blinds, Microwave, Oven, Stove, Refrigerator |
|
BasementDevelopment
|
Finished |
|
BasementType
|
N/a (finished) |
|
ConstructionStyleAttachment
|
Attached |
|
CoolingType
|
Central Air Conditioning |
|
ExteriorFinish
|
Aluminum Siding, Brick |
|
FireplacePresent
|
Yes |
|
FireplaceTotal
|
1 |
|
FlooringType
|
Laminate |
|
FoundationType
|
Poured Concrete |
|
HalfBathTotal
|
1 |
|
HeatingFuel
|
Natural Gas |
|
HeatingType
|
Forced Air |
|
StoriesTotal
|
2 |
|
SizeInterior
|
1100 - 1500 Sqft |
|
Type
|
Row / Townhouse |
|
UtilityWater
|
Municipal Water |
Parking
Land
|
Acreage
|
No |
|
Sewer
|
Sanitary Sewer |
|
SizeDepth
|
100 Ft ,3 In |
|
SizeFrontage
|
20 Ft |
|
SizeIrregular
|
20 X 100.3 Ft |
|
SizeTotalText
|
20 X 100.3 Ft |
|
ZoningDescription
|
Rm1c |
Rooms
| Level |
Type |
Length |
Width |
Dimensions |
|
Second Level |
Primary Bedroom |
4.75 m |
2.77 m |
4.75 m x 2.77 m |
|
Second Level |
Bedroom 2 |
3.74 m |
2.74 m |
3.74 m x 2.74 m |
|
Second Level |
Bedroom 3 |
3.42 m |
2.48 m |
3.42 m x 2.48 m |
|
Basement |
Laundry Room |
2.04 m |
2.07 m |
2.04 m x 2.07 m |
|
Basement |
Bedroom |
3.53 m |
4.15 m |
3.53 m x 4.15 m |
|
Basement |
Recreational, Games Room |
3.41 m |
2.14 m |
3.41 m x 2.14 m |
|
Main Level |
Foyer |
3.65 m |
2.74 m |
3.65 m x 2.74 m |
|
Main Level |
Living Room |
4.99 m |
2.75 m |
4.99 m x 2.75 m |
|
Main Level |
Dining Room |
2.68 m |
2.16 m |
2.68 m x 2.16 m |
|
Main Level |
Kitchen |
3.65 m |
2.74 m |
3.65 m x 2.74 m |
https://www.realtor.ca/real-estate/28159289/259-royal-salisbury-way-brampton-madoc-madoc



















































