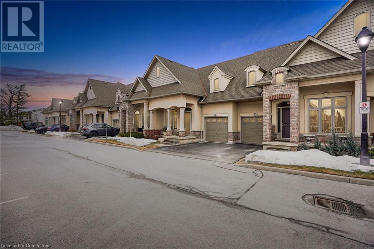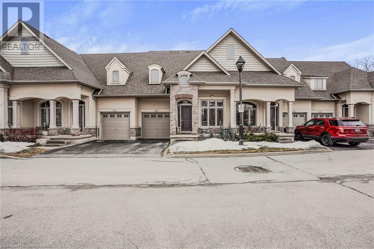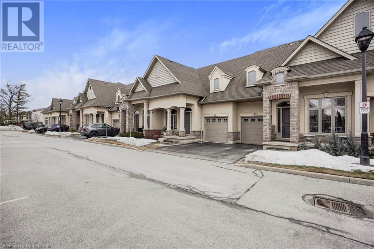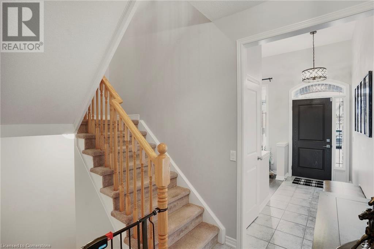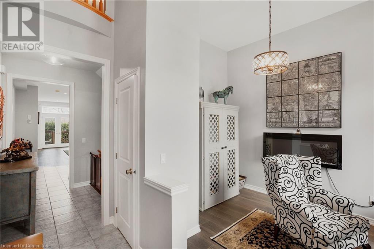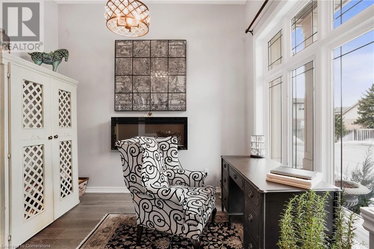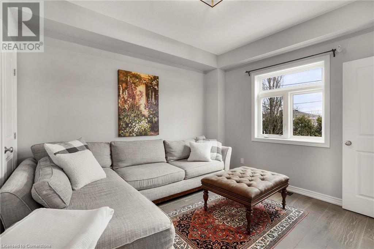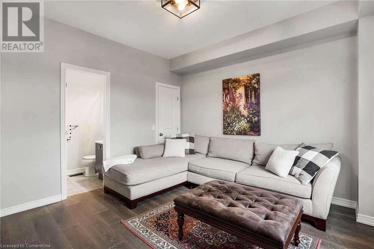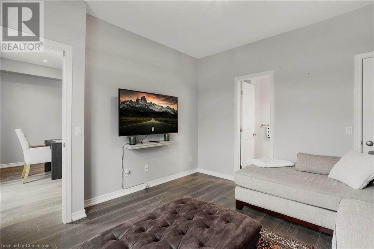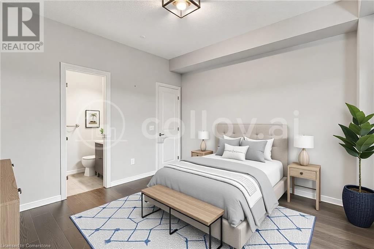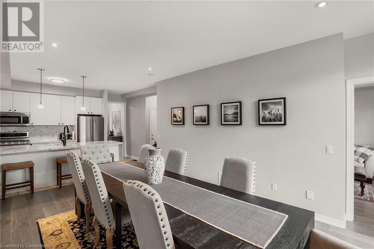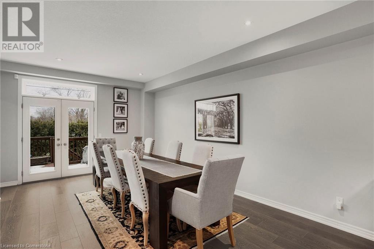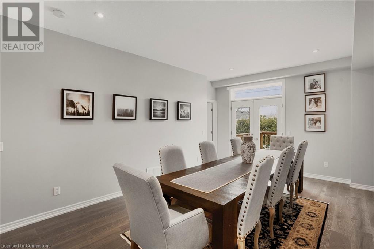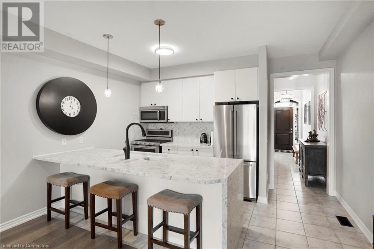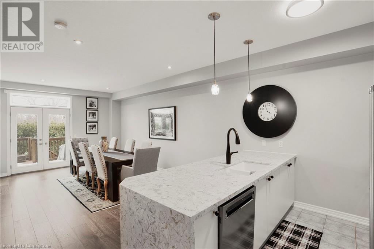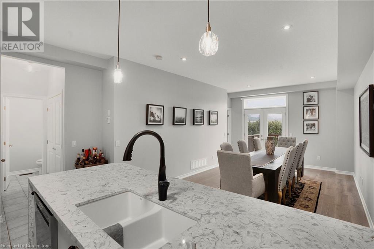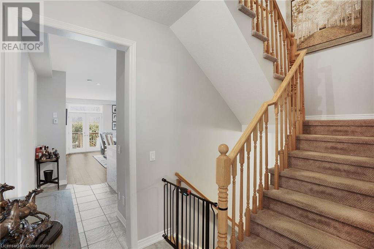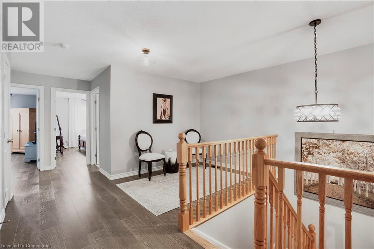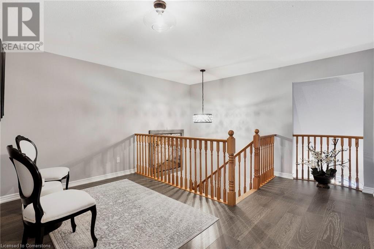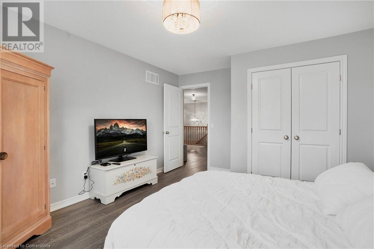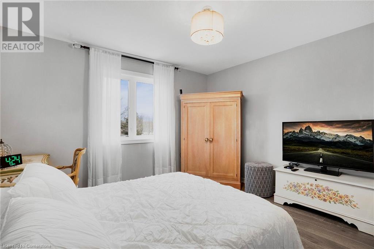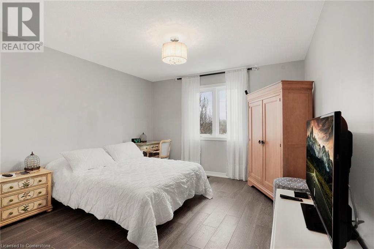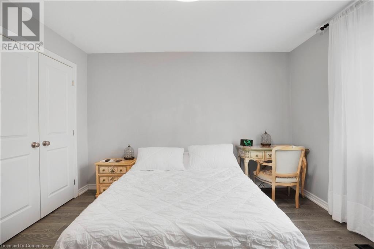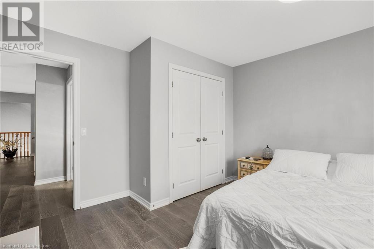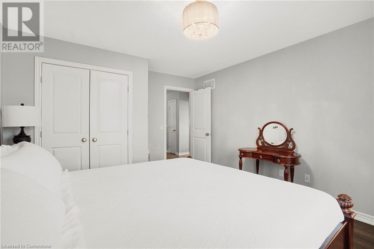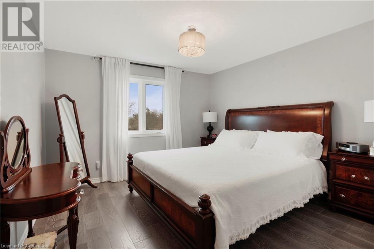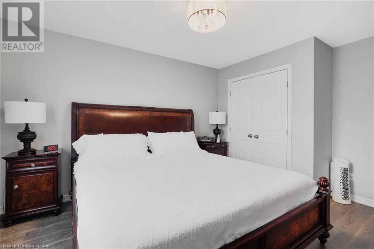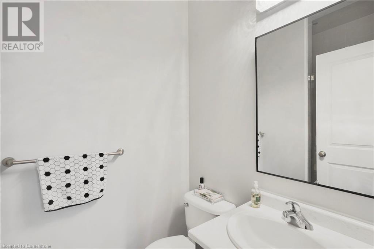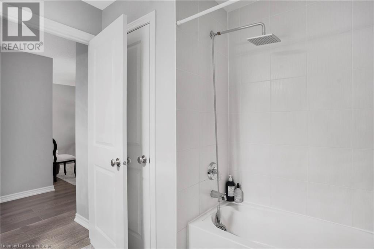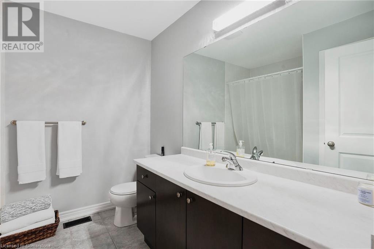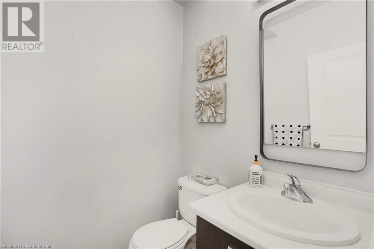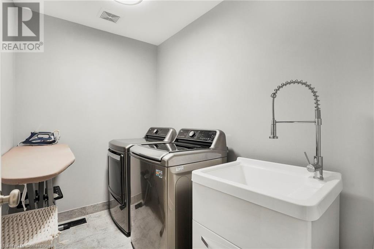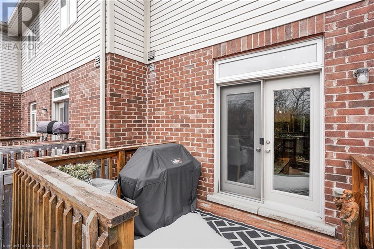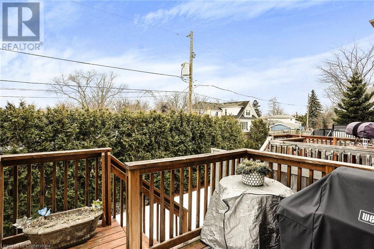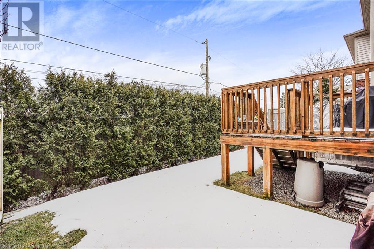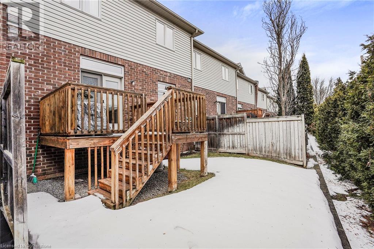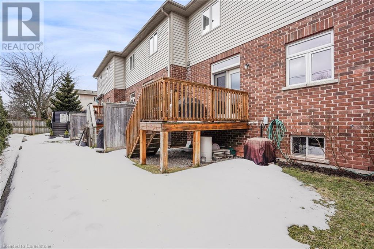416-218-8800
admin@hlfrontier.com
5056 New Street Unit# 15 Burlington, Ontario L7L 1V1
3 Bedroom
3 Bathroom
1709 sqft
2 Level
Central Air Conditioning
Forced Air
$1,059,000Maintenance, Landscaping
$231.80 Monthly
Maintenance, Landscaping
$231.80 MonthlyDiscover this stunning 2-storey townhouse in the city of Burlington! Featuring 3 bedrooms and 3 baths, this spacious home is filled with natural light and designed for modern living. The main floor boasts a bedroom with an ensuite, a sleek kitchen with stainless steel appliances, and elegant engineered hardwood flooring. Upstairs, you'll find convenient second-floor laundry and two additional bedrooms. The unfinished basement offers endless possibilities, while the cozy, private backyard provides the perfect retreat. Located close to all amenities, this home is a must-see! (id:49269)
Property Details
| MLS® Number | 40704729 |
| Property Type | Single Family |
| AmenitiesNearBy | Park, Place Of Worship, Playground, Public Transit, Schools |
| CommunityFeatures | Community Centre |
| EquipmentType | Water Heater |
| ParkingSpaceTotal | 2 |
| RentalEquipmentType | Water Heater |
Building
| BathroomTotal | 3 |
| BedroomsAboveGround | 3 |
| BedroomsTotal | 3 |
| Appliances | Dishwasher, Dryer, Refrigerator, Stove, Washer, Microwave Built-in, Window Coverings, Garage Door Opener |
| ArchitecturalStyle | 2 Level |
| BasementDevelopment | Unfinished |
| BasementType | Full (unfinished) |
| ConstructedDate | 2013 |
| ConstructionStyleAttachment | Attached |
| CoolingType | Central Air Conditioning |
| ExteriorFinish | Brick, Stucco, Vinyl Siding |
| FoundationType | Poured Concrete |
| HalfBathTotal | 1 |
| HeatingFuel | Natural Gas |
| HeatingType | Forced Air |
| StoriesTotal | 2 |
| SizeInterior | 1709 Sqft |
| Type | Row / Townhouse |
| UtilityWater | Municipal Water |
Parking
| Attached Garage |
Land
| Acreage | No |
| LandAmenities | Park, Place Of Worship, Playground, Public Transit, Schools |
| Sewer | Municipal Sewage System |
| SizeTotalText | Unknown |
| ZoningDescription | T-rl5 |
Rooms
| Level | Type | Length | Width | Dimensions |
|---|---|---|---|---|
| Second Level | 4pc Bathroom | Measurements not available | ||
| Second Level | Bedroom | 12'0'' x 12'0'' | ||
| Second Level | Bedroom | 12'0'' x 12'0'' | ||
| Second Level | Loft | 13'10'' x 13'6'' | ||
| Main Level | 3pc Bathroom | Measurements not available | ||
| Main Level | Primary Bedroom | 11'10'' x 13'0'' | ||
| Main Level | 2pc Bathroom | Measurements not available | ||
| Main Level | Kitchen | 8'6'' x 12'10'' | ||
| Main Level | Family Room | 12'0'' x 19'0'' | ||
| Main Level | Den | 9'6'' x 11'0'' |
https://www.realtor.ca/real-estate/28002334/5056-new-street-unit-15-burlington
Interested?
Contact us for more information

