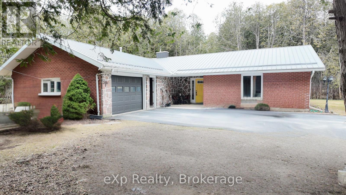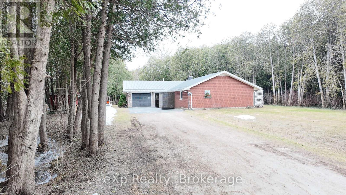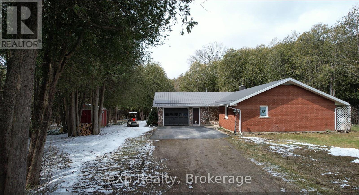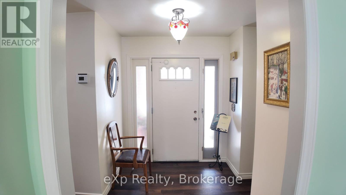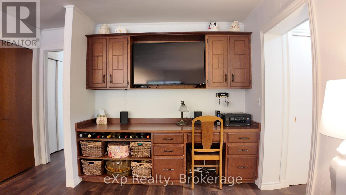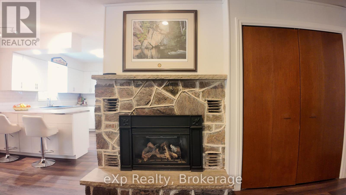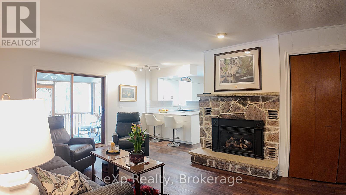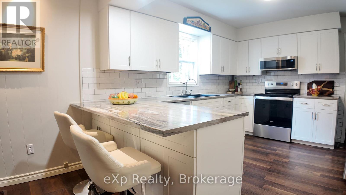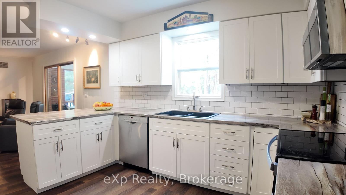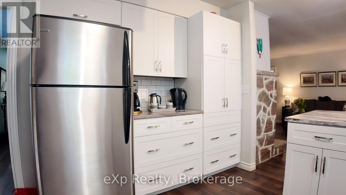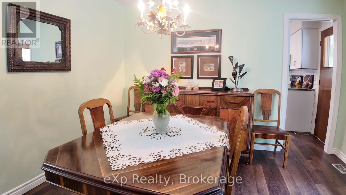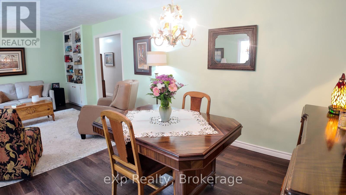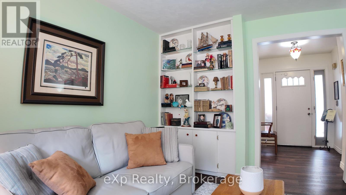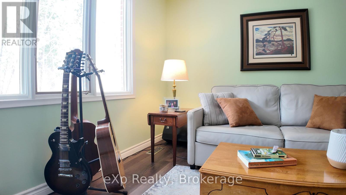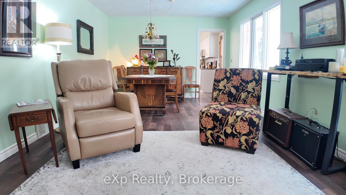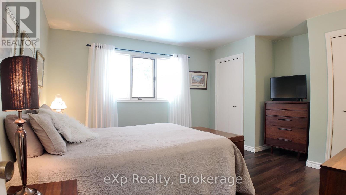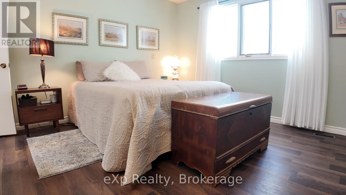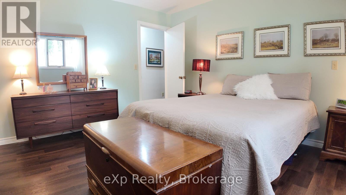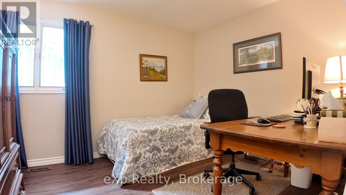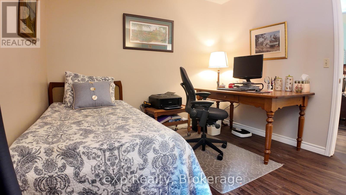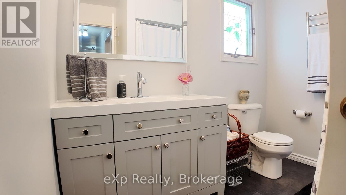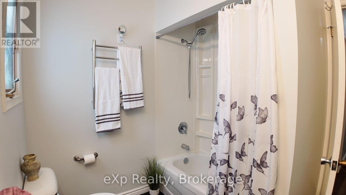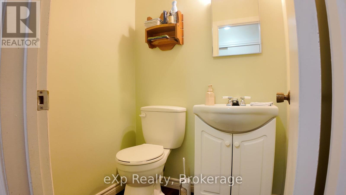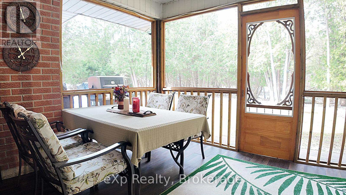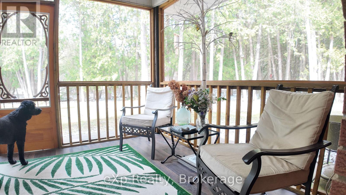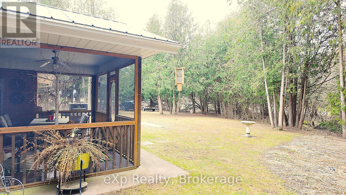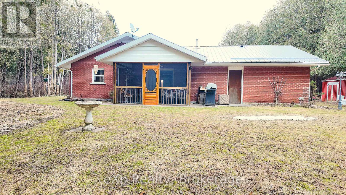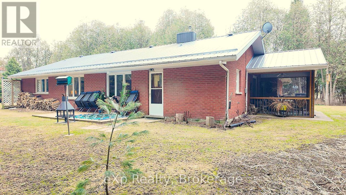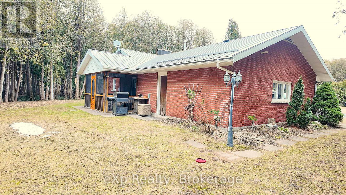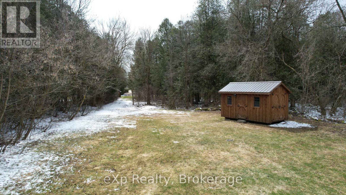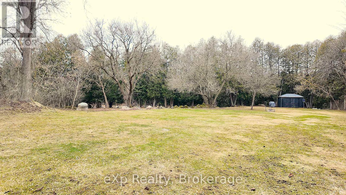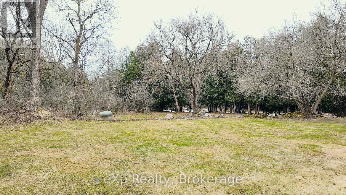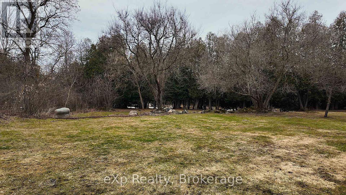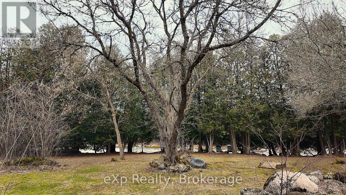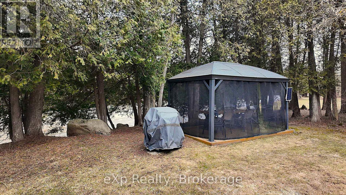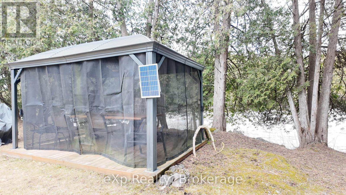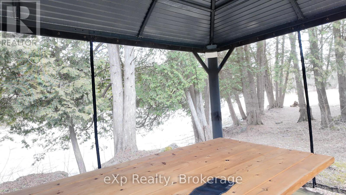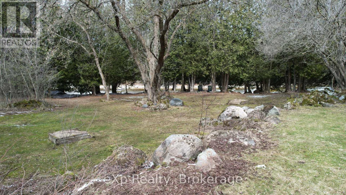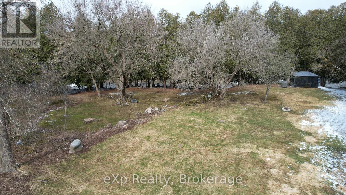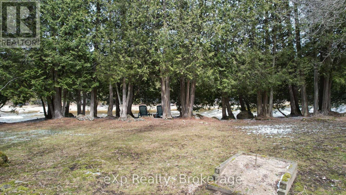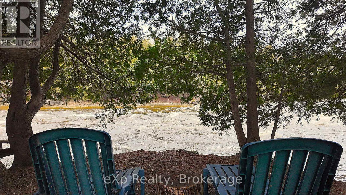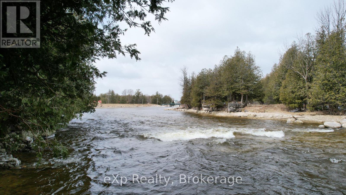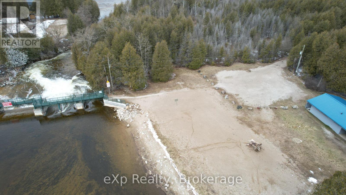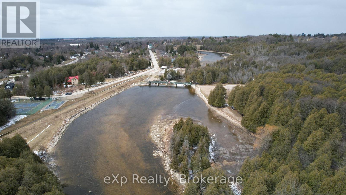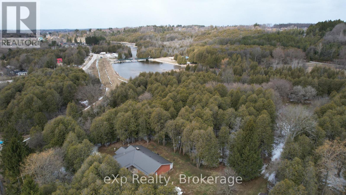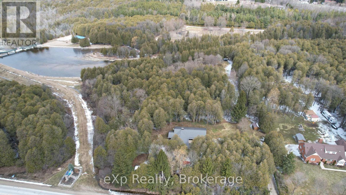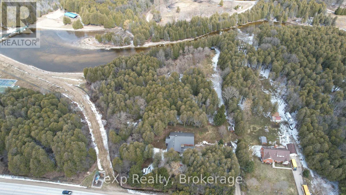416-218-8800
admin@hlfrontier.com
403111 Grey Road 4 West Grey, Ontario N0G 1R0
2 Bedroom
2 Bathroom
1500 - 2000 sqft
Bungalow
Fireplace
Central Air Conditioning
Forced Air
Waterfront
Acreage
Landscaped
$849,000
Postcard perfect property for those buyers looking for privacy, yet close to a town ana amenities. Over 2.5 acres, backing on the Saugeen River. Park like setting includes a gazebo overlooking the water, a bunkie, and trails through the woods. Ranch style bungalow with a three season sunroom, updated kitchen and bathroom, and plenty of room to entertain guests with the family room and the living room. Only a short walk to McGowan Falls, and the tennis courts. (id:49269)
Property Details
| MLS® Number | X12078823 |
| Property Type | Single Family |
| Community Name | West Grey |
| AmenitiesNearBy | Park |
| CommunityFeatures | School Bus |
| Easement | Easement, Flood Plain, None |
| EquipmentType | None |
| Features | Wooded Area, Irregular Lot Size, Backs On Greenbelt, Flat Site, Conservation/green Belt, Gazebo |
| ParkingSpaceTotal | 11 |
| RentalEquipmentType | None |
| Structure | Deck, Patio(s), Shed |
| ViewType | Direct Water View |
| WaterFrontType | Waterfront |
Building
| BathroomTotal | 2 |
| BedroomsAboveGround | 2 |
| BedroomsTotal | 2 |
| Age | 31 To 50 Years |
| Amenities | Fireplace(s) |
| Appliances | Water Treatment, Water Softener, Water Heater, Dryer, Freezer, Microwave, Stove, Washer, Window Coverings, Refrigerator |
| ArchitecturalStyle | Bungalow |
| ConstructionStyleAttachment | Detached |
| CoolingType | Central Air Conditioning |
| ExteriorFinish | Stone, Brick |
| FireplacePresent | Yes |
| FireplaceTotal | 1 |
| FoundationType | Slab |
| HalfBathTotal | 1 |
| HeatingFuel | Natural Gas |
| HeatingType | Forced Air |
| StoriesTotal | 1 |
| SizeInterior | 1500 - 2000 Sqft |
| Type | House |
| UtilityWater | Drilled Well |
Parking
| Attached Garage | |
| Garage |
Land
| AccessType | Highway Access |
| Acreage | Yes |
| LandAmenities | Park |
| LandscapeFeatures | Landscaped |
| Sewer | Septic System |
| SizeDepth | 522 Ft |
| SizeFrontage | 206 Ft |
| SizeIrregular | 206 X 522 Ft |
| SizeTotalText | 206 X 522 Ft|2 - 4.99 Acres |
| SurfaceWater | River/stream |
| ZoningDescription | Er, Fl |
Rooms
| Level | Type | Length | Width | Dimensions |
|---|---|---|---|---|
| Ground Level | Living Room | 4.49 m | 6.3 m | 4.49 m x 6.3 m |
| Ground Level | Kitchen | 3.75 m | 3.45 m | 3.75 m x 3.45 m |
| Ground Level | Foyer | 2.04 m | 2.55 m | 2.04 m x 2.55 m |
| Ground Level | Dining Room | 3.66 m | 2.75 m | 3.66 m x 2.75 m |
| Ground Level | Family Room | 3.65 m | 4.56 m | 3.65 m x 4.56 m |
| Ground Level | Bedroom | 3.04 m | 3.56 m | 3.04 m x 3.56 m |
| Ground Level | Bedroom | 3.78 m | 4.02 m | 3.78 m x 4.02 m |
Utilities
| Cable | Installed |
| Wireless | Available |
| Electricity Connected | Connected |
| Natural Gas Available | Available |
https://www.realtor.ca/real-estate/28158696/403111-grey-road-4-west-grey-west-grey
Interested?
Contact us for more information

