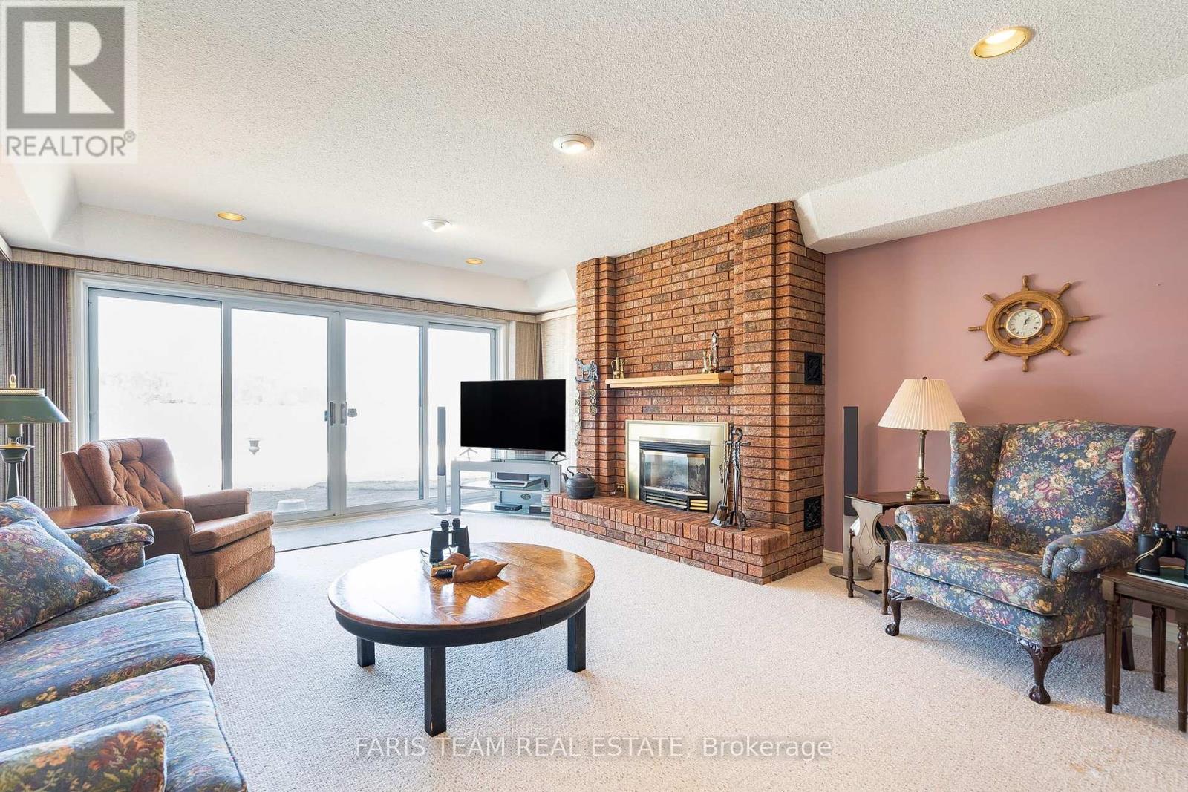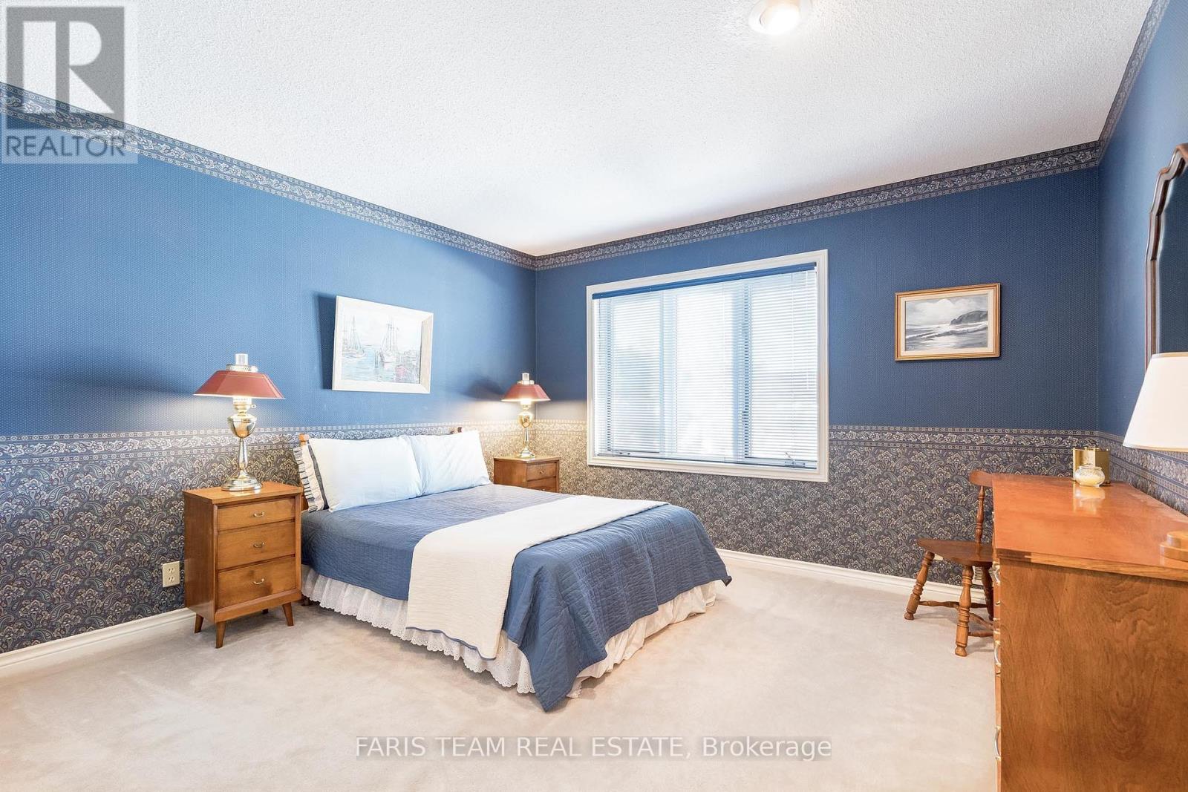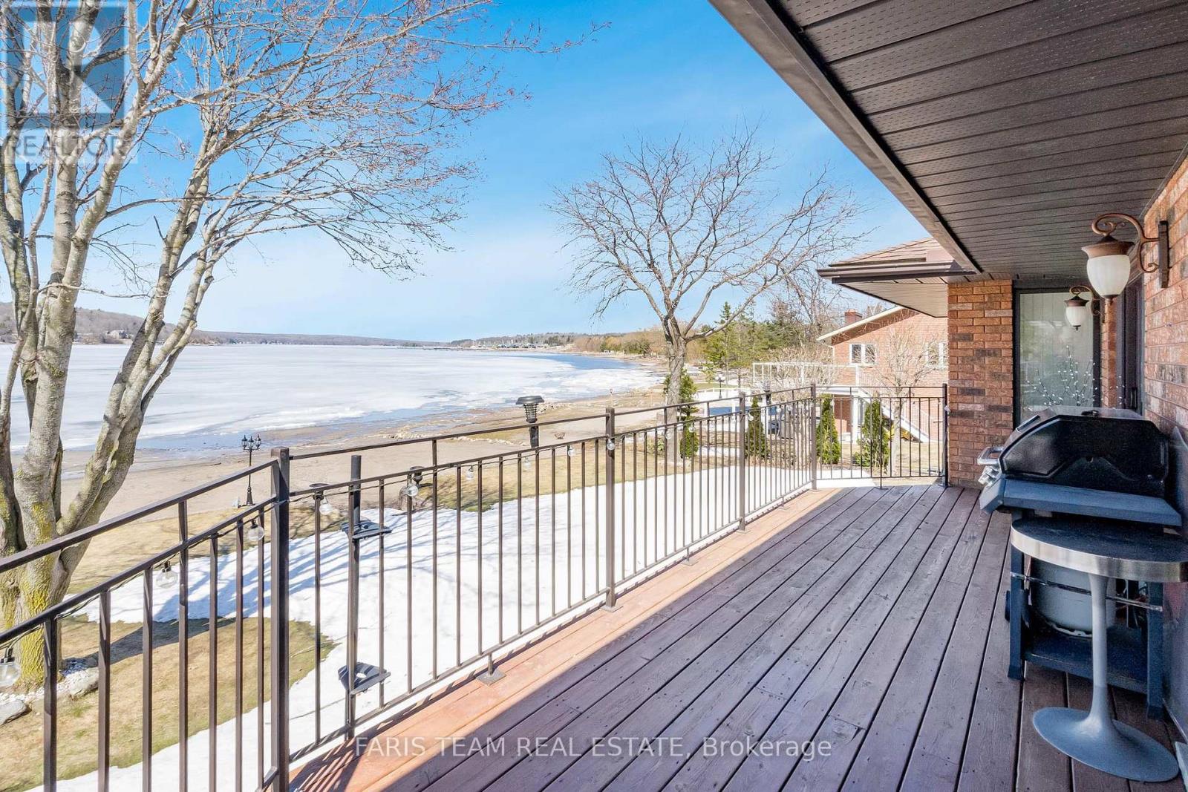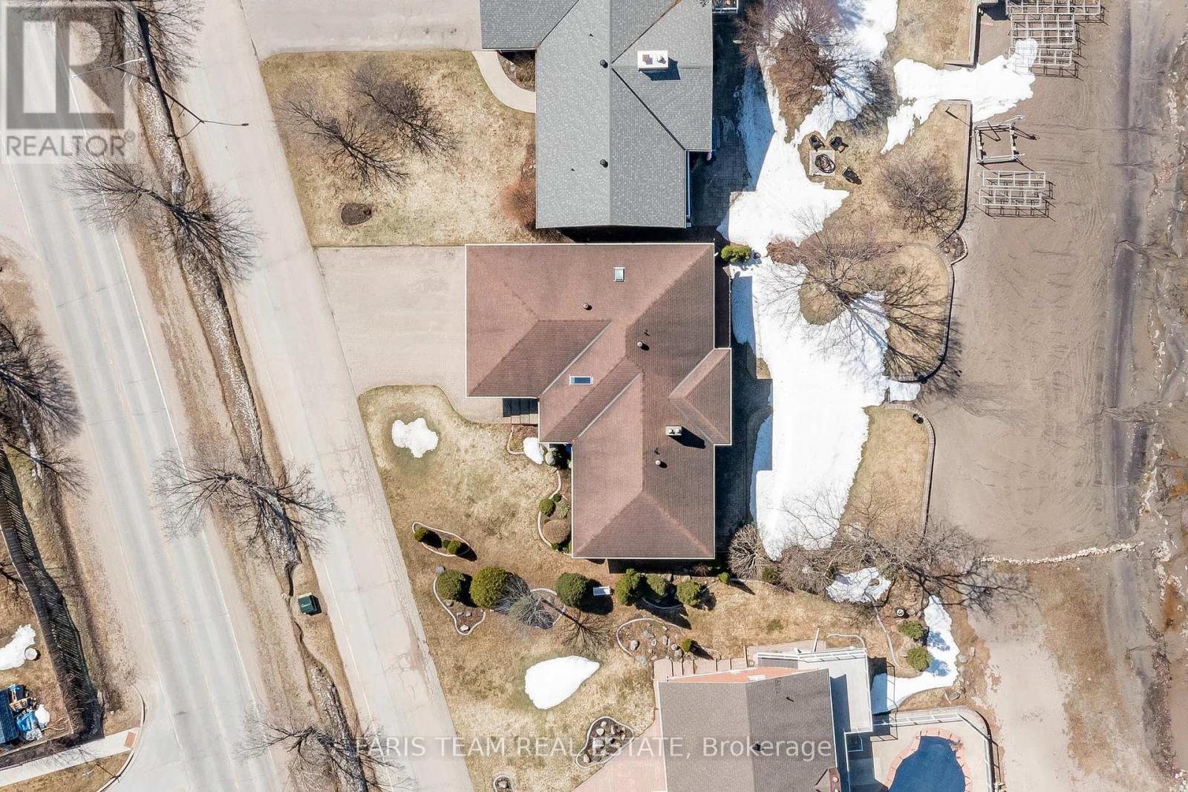4 Bedroom
4 Bathroom
2000 - 2500 sqft
Bungalow
Fireplace
Central Air Conditioning
Forced Air
Waterfront
$2,425,000
Top 5 Reasons You Will Love This Home: 1) Experience seamless indoor-outdoor living with three separate walkouts spanning both the main and lower levels; from the dining room, step out onto the elevated deck where serene views of Georgian Bay greet you, while the lower level walkouts lead to a peaceful backyard patio 2) This inviting four bedroom ranch bungalow captures the beauty of waterfront living, offering breathtaking views of the lake; whether you're watching the sun dip below the horizon from the sandy shoreline or relaxing on the patio, every moment here is designed to become a cherished memory 3) Tucked away in one of Penetanguishene's most exclusive and private neighbourhoods, offering nearly 80' of private waterfrontage with room for a dock, all while being minutes from the heart of town, dining, shopping, and everyday essentials 4) Over 3,900 square feet featuring an open-concept layout where the kitchen, dining, and living spaces flow effortlessly, with a primary bedroom hosting peaceful waterfront views and a spa-like semi-ensuite, and a cozy gas fireplace and oversized windows in the living room invite year-round comfort 5) Downstairs, the spacious lower level presents room to spread out with three additional bedrooms, two full bathrooms, a warm and welcoming family room with a gas fireplace, and a lively games room, perfect for hosting guests, entertaining, or simply enjoying quiet evenings at home. 2,035 above grade sq.ft. plus a finished basement. Visit our website for more detailed information. (id:49269)
Property Details
|
MLS® Number
|
S12088416 |
|
Property Type
|
Single Family |
|
Community Name
|
Penetanguishene |
|
Easement
|
Unknown |
|
ParkingSpaceTotal
|
6 |
|
ViewType
|
Direct Water View, Unobstructed Water View |
|
WaterFrontType
|
Waterfront |
Building
|
BathroomTotal
|
4 |
|
BedroomsAboveGround
|
1 |
|
BedroomsBelowGround
|
3 |
|
BedroomsTotal
|
4 |
|
Age
|
31 To 50 Years |
|
Amenities
|
Fireplace(s) |
|
Appliances
|
Dryer, Stove, Washer, Refrigerator |
|
ArchitecturalStyle
|
Bungalow |
|
BasementDevelopment
|
Finished |
|
BasementFeatures
|
Walk Out |
|
BasementType
|
Full (finished) |
|
ConstructionStyleAttachment
|
Detached |
|
CoolingType
|
Central Air Conditioning |
|
ExteriorFinish
|
Brick |
|
FireplacePresent
|
Yes |
|
FireplaceTotal
|
2 |
|
FlooringType
|
Ceramic, Hardwood |
|
FoundationType
|
Block |
|
HalfBathTotal
|
2 |
|
HeatingFuel
|
Natural Gas |
|
HeatingType
|
Forced Air |
|
StoriesTotal
|
1 |
|
SizeInterior
|
2000 - 2500 Sqft |
|
Type
|
House |
|
UtilityWater
|
Municipal Water |
Parking
Land
|
AccessType
|
Year-round Access, Private Docking |
|
Acreage
|
No |
|
Sewer
|
Sanitary Sewer |
|
SizeDepth
|
317 Ft |
|
SizeFrontage
|
85 Ft |
|
SizeIrregular
|
85 X 317 Ft |
|
SizeTotalText
|
85 X 317 Ft|under 1/2 Acre |
|
ZoningDescription
|
R1 |
Rooms
| Level |
Type |
Length |
Width |
Dimensions |
|
Lower Level |
Family Room |
9.15 m |
4.95 m |
9.15 m x 4.95 m |
|
Lower Level |
Games Room |
7.81 m |
5.41 m |
7.81 m x 5.41 m |
|
Lower Level |
Bedroom |
4.46 m |
3.82 m |
4.46 m x 3.82 m |
|
Lower Level |
Bedroom |
4.46 m |
3.78 m |
4.46 m x 3.78 m |
|
Lower Level |
Bedroom |
4.45 m |
3.65 m |
4.45 m x 3.65 m |
|
Main Level |
Kitchen |
8.15 m |
4.3 m |
8.15 m x 4.3 m |
|
Main Level |
Dining Room |
4.42 m |
4.05 m |
4.42 m x 4.05 m |
|
Main Level |
Living Room |
5.59 m |
4.99 m |
5.59 m x 4.99 m |
|
Main Level |
Primary Bedroom |
5.56 m |
4.51 m |
5.56 m x 4.51 m |
|
Main Level |
Laundry Room |
3.53 m |
2.29 m |
3.53 m x 2.29 m |
https://www.realtor.ca/real-estate/28180613/16-beck-boulevard-penetanguishene-penetanguishene



































