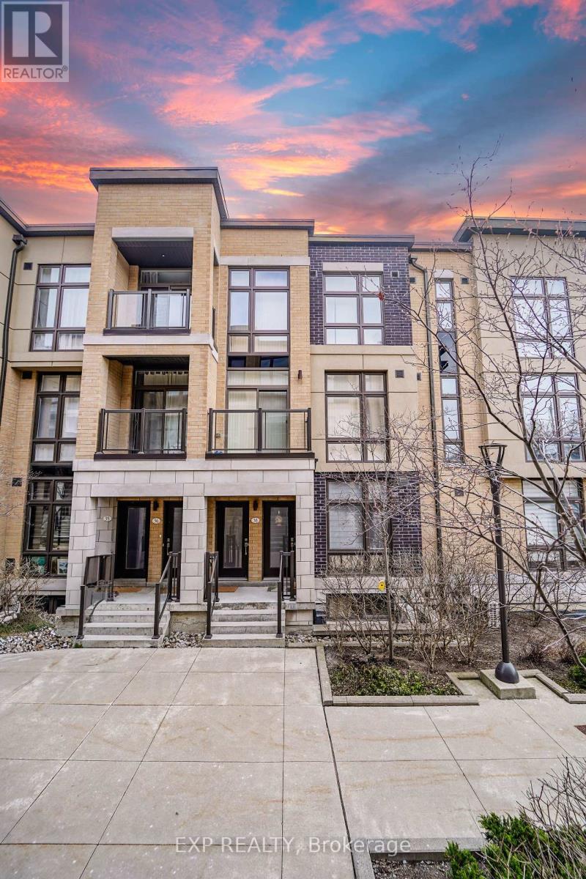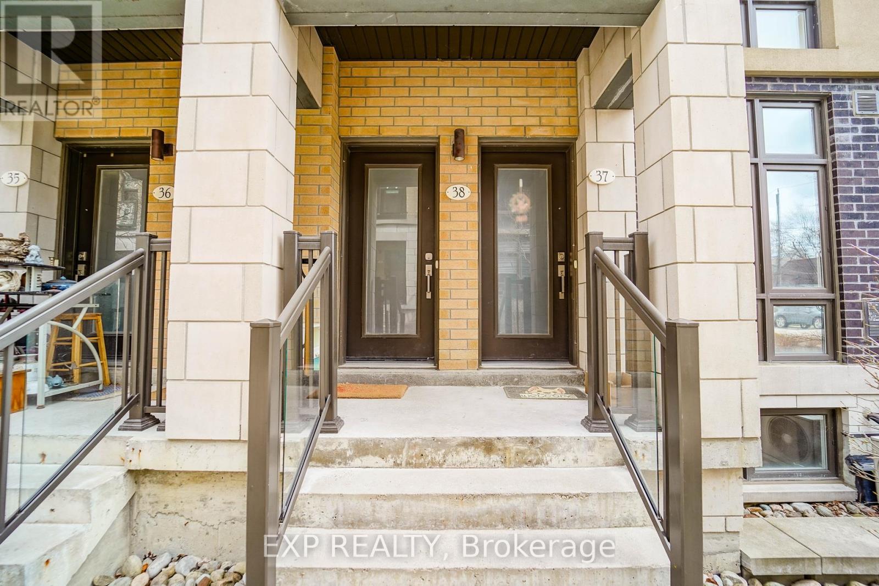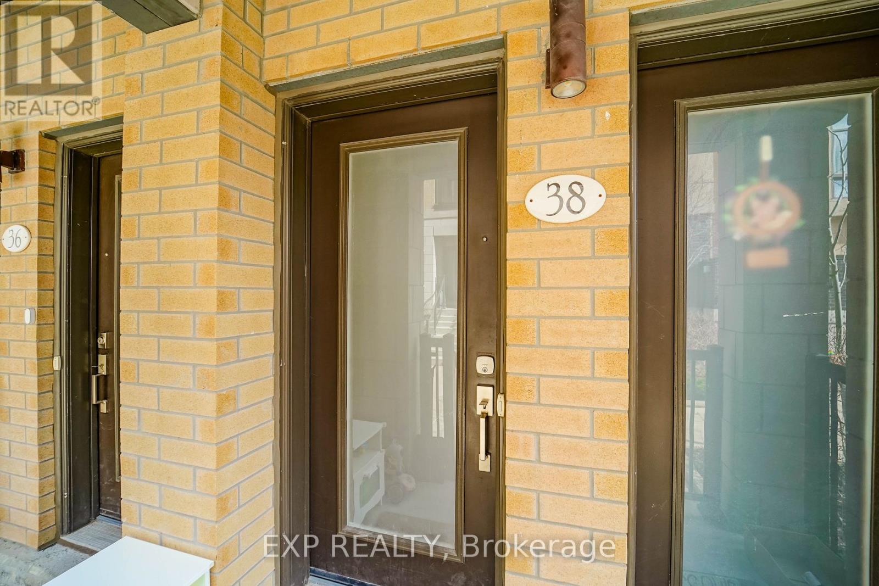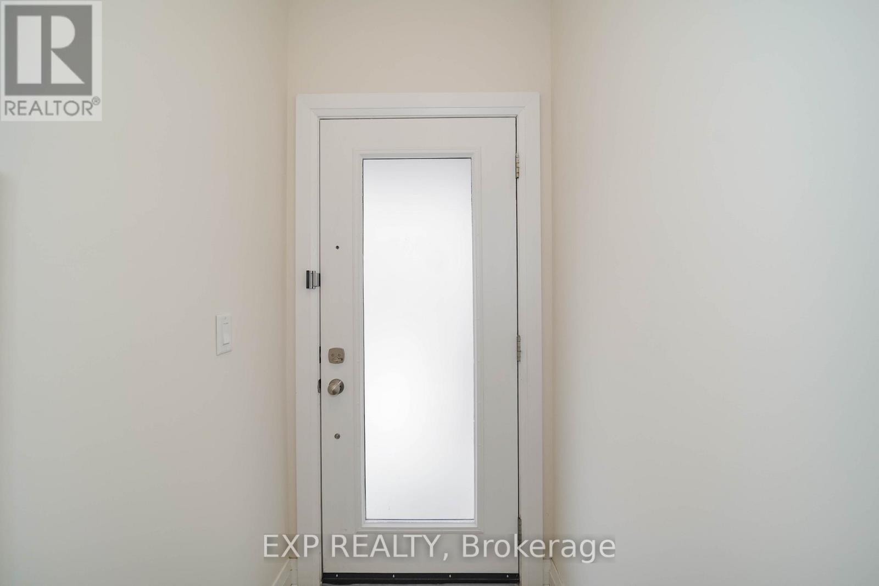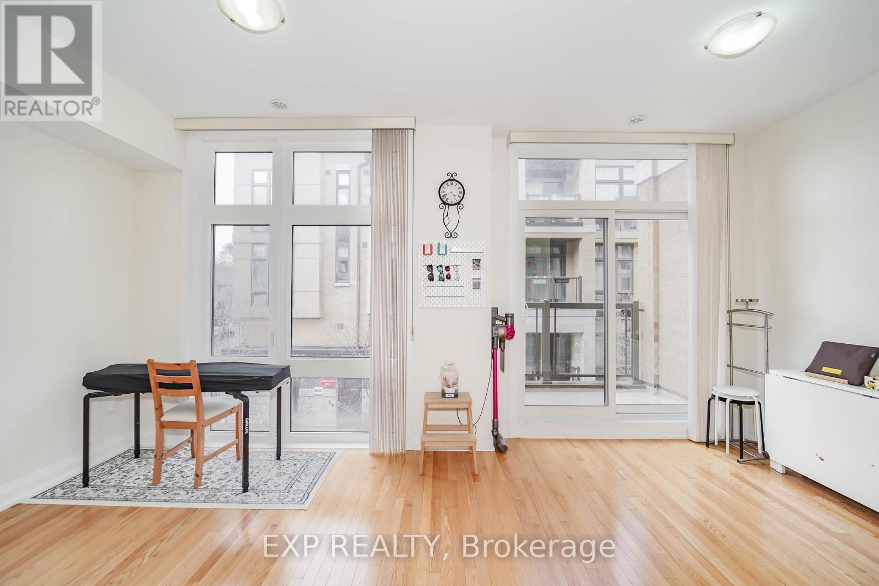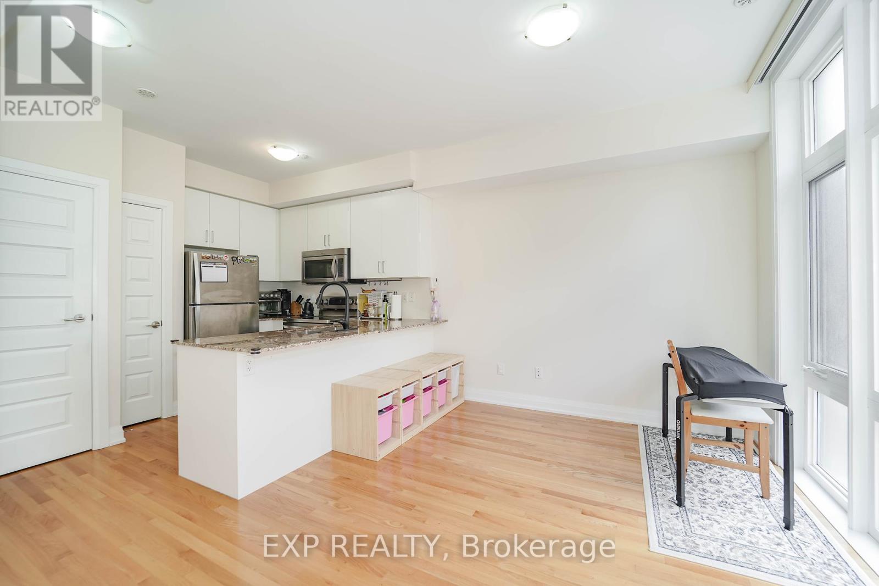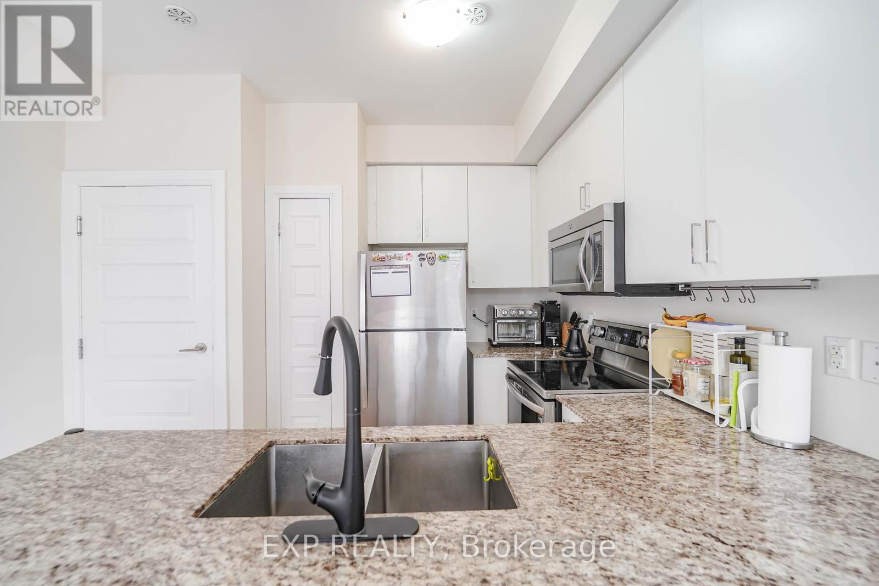38 - 15 Eldora Avenue Toronto (Newtonbrook West), Ontario M2M 0B5
$688,000Maintenance, Common Area Maintenance, Parking
$387.76 Monthly
Maintenance, Common Area Maintenance, Parking
$387.76 MonthlyWelcome To This Bright And Stylish 2-Bedroom, 2-Washroom Condo Townhouse Located In A Prime Urban Pocket Just Steps To The Subway, Hendon Park, Trendy Shops And Dining*This Open-Concept Layout Boasts A Sunlit Living/Dining Area With Expansive Windows And Walkout To A Private Balcony, Perfect For Morning Coffee Or Evening Relaxation*The Modern Kitchen Features Sleek Cabinetry, Granite Counters, Breakfast Bar, And A Recently Updated Electric Range (2023)*Upstairs, You'll Find Two Generously Sized Bedrooms, Including A Primary Retreat With Ample Closet Space*Enjoy Ensuite Laundry And A Functional Layout Ideal For Both Daily Living And Entertaining*A Fantastic Opportunity For First-Time Buyers, Downsizers Or Investors Looking For Comfort And Convenience In A Coveted Neighbourhood* (id:49269)
Property Details
| MLS® Number | C12088800 |
| Property Type | Single Family |
| Community Name | Newtonbrook West |
| CommunityFeatures | Pet Restrictions |
| Features | Balcony |
| ParkingSpaceTotal | 1 |
Building
| BathroomTotal | 2 |
| BedroomsAboveGround | 2 |
| BedroomsTotal | 2 |
| Amenities | Storage - Locker |
| Appliances | Dishwasher, Dryer, Hood Fan, Stove, Window Coverings, Refrigerator |
| CoolingType | Central Air Conditioning |
| ExteriorFinish | Brick |
| FlooringType | Hardwood |
| HalfBathTotal | 1 |
| HeatingFuel | Natural Gas |
| HeatingType | Forced Air |
| StoriesTotal | 2 |
| SizeInterior | 800 - 899 Sqft |
| Type | Row / Townhouse |
Parking
| Underground | |
| Garage |
Land
| Acreage | No |
Rooms
| Level | Type | Length | Width | Dimensions |
|---|---|---|---|---|
| Main Level | Living Room | 5.4 m | 5.454 m | 5.4 m x 5.454 m |
| Main Level | Dining Room | 5.4 m | 5.4 m | 5.4 m x 5.4 m |
| Main Level | Kitchen | 2.44 m | 2.18 m | 2.44 m x 2.18 m |
| Upper Level | Primary Bedroom | 3.4 m | 2.8 m | 3.4 m x 2.8 m |
| Upper Level | Bedroom 2 | 2.6 m | 2 m | 2.6 m x 2 m |
Interested?
Contact us for more information

