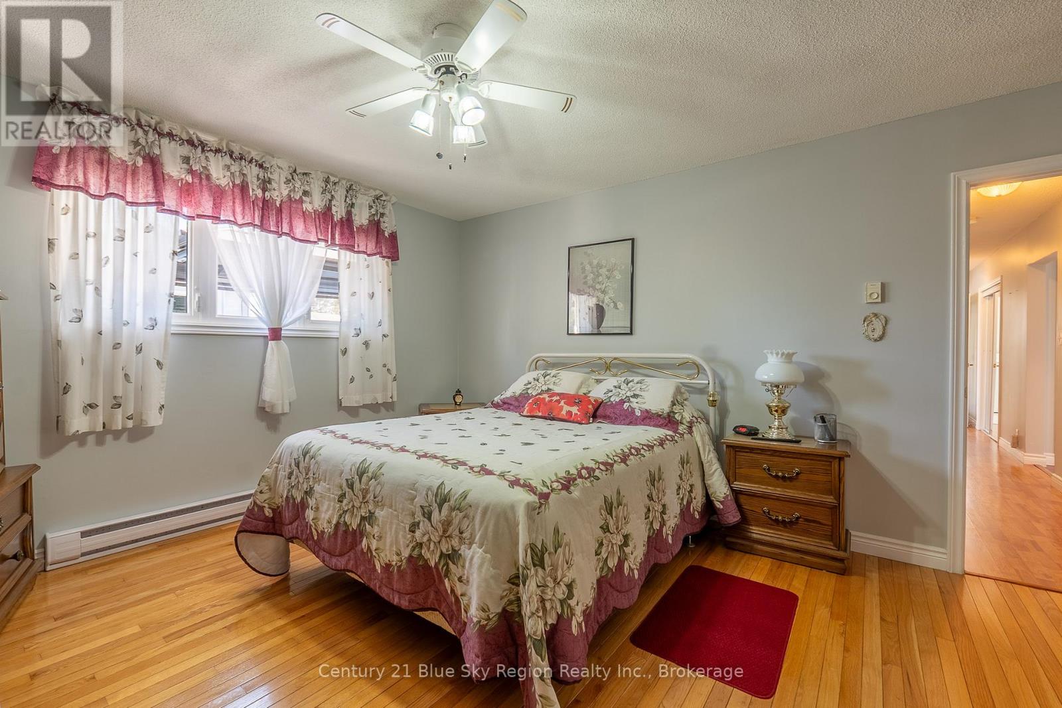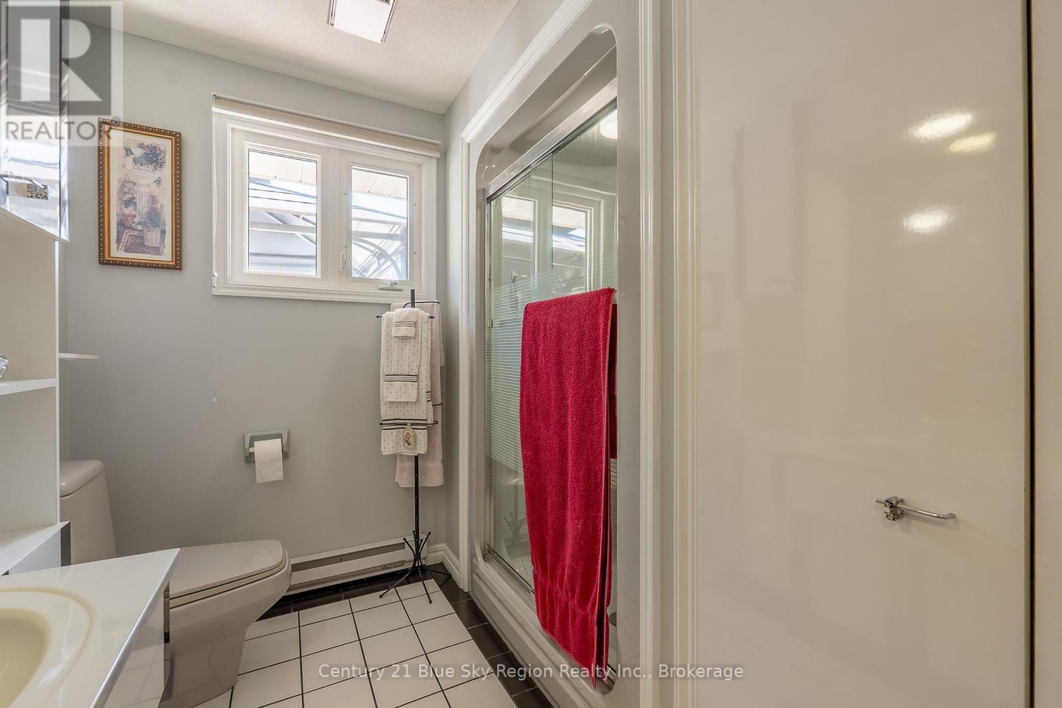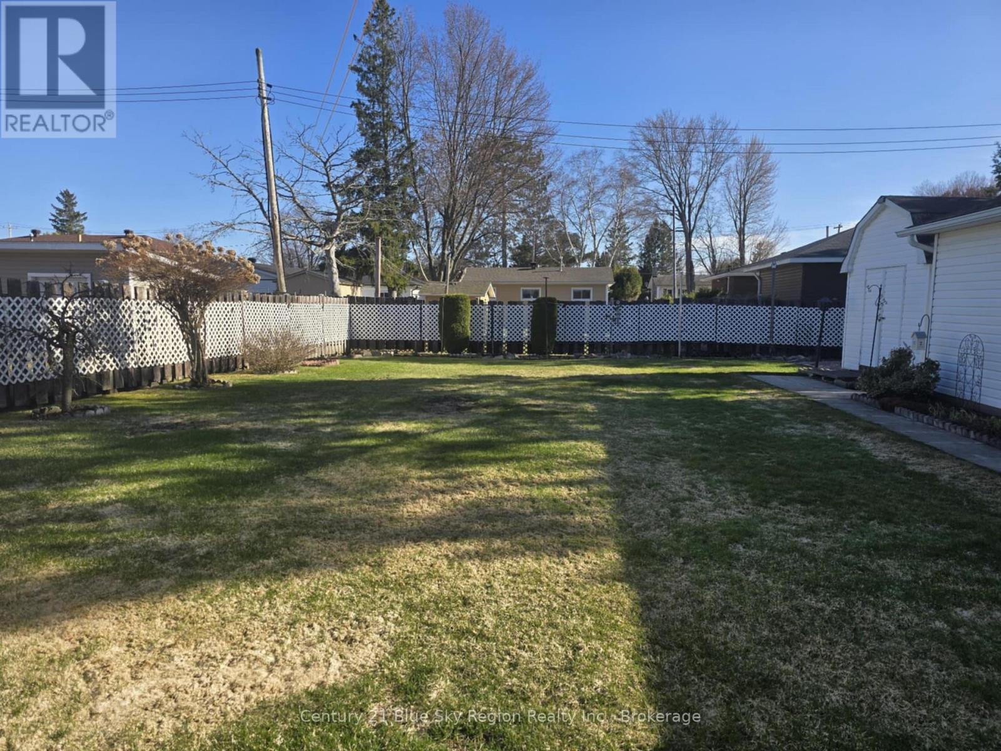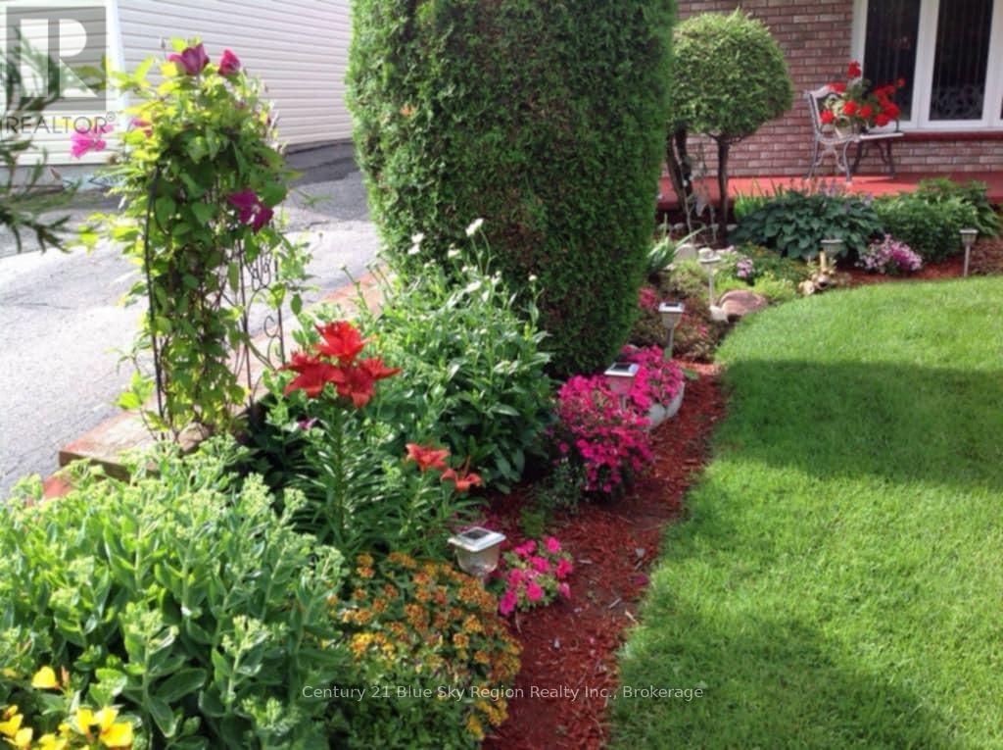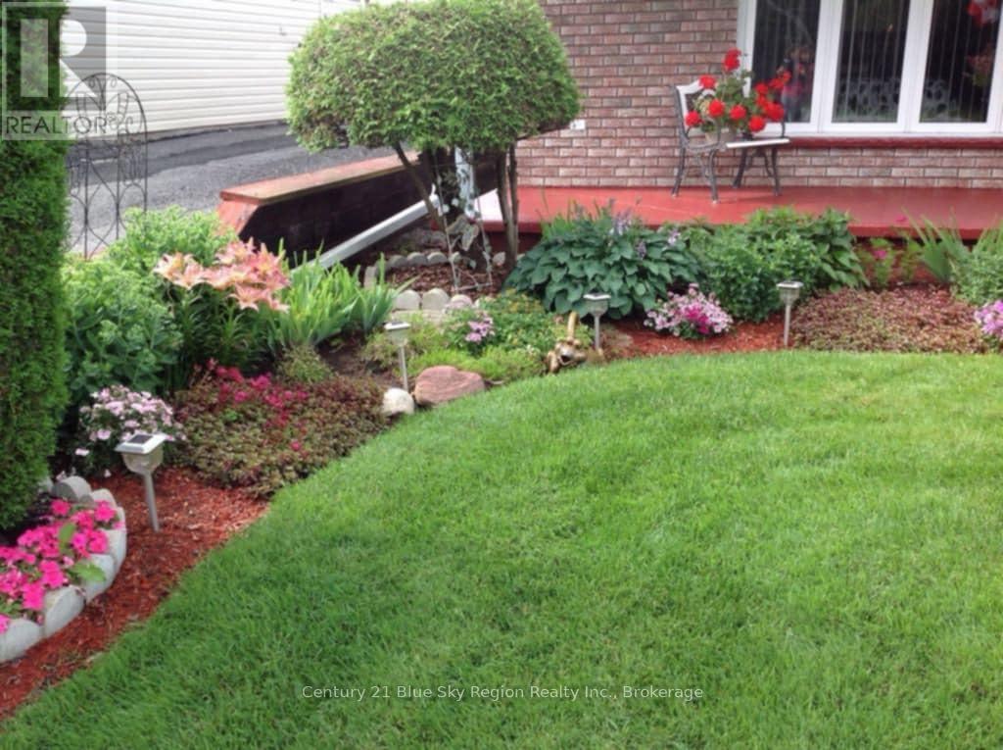2 Bedroom
1 Bathroom
1100 - 1500 sqft
Bungalow
Fireplace
Baseboard Heaters
Landscaped
$399,900
Charming 2-bedroom, 1-bath all-brick bungalow offering comfort, convenience, and curb appeal! This bright and airy home features two generously sized bedrooms and a cozy living room with a gas fireplace perfect for relaxing evenings. Step out from the main living space onto a spacious deck complete with a gazebo, ideal for outdoor entertaining. Enjoy a meticulously landscaped yard with a fully fenced yard which offers privacy and space for kids, pets, or gardening. A detached garage adds storage and parking convenience. Located within walking distance to all amenities, this home is perfect for first-time buyers, downsizers, or anyone looking for easy living in a prime location. (id:49269)
Property Details
|
MLS® Number
|
X12065593 |
|
Property Type
|
Single Family |
|
Community Name
|
Sturgeon Falls |
|
AmenitiesNearBy
|
Hospital, Marina, Place Of Worship |
|
Features
|
Flat Site, Gazebo |
|
ParkingSpaceTotal
|
5 |
|
Structure
|
Deck, Shed |
Building
|
BathroomTotal
|
1 |
|
BedroomsAboveGround
|
2 |
|
BedroomsTotal
|
2 |
|
Age
|
51 To 99 Years |
|
Amenities
|
Fireplace(s) |
|
Appliances
|
Dishwasher, Dryer, Furniture, Stove, Washer, Refrigerator |
|
ArchitecturalStyle
|
Bungalow |
|
BasementType
|
Crawl Space |
|
ConstructionStyleAttachment
|
Detached |
|
ExteriorFinish
|
Brick, Vinyl Siding |
|
FireProtection
|
Smoke Detectors |
|
FireplacePresent
|
Yes |
|
FoundationType
|
Block |
|
HeatingFuel
|
Natural Gas |
|
HeatingType
|
Baseboard Heaters |
|
StoriesTotal
|
1 |
|
SizeInterior
|
1100 - 1500 Sqft |
|
Type
|
House |
|
UtilityWater
|
Municipal Water |
Parking
Land
|
AccessType
|
Year-round Access |
|
Acreage
|
No |
|
FenceType
|
Fully Fenced, Fenced Yard |
|
LandAmenities
|
Hospital, Marina, Place Of Worship |
|
LandscapeFeatures
|
Landscaped |
|
Sewer
|
Sanitary Sewer |
|
SizeDepth
|
156 Ft |
|
SizeFrontage
|
60 Ft |
|
SizeIrregular
|
60 X 156 Ft |
|
SizeTotalText
|
60 X 156 Ft |
|
ZoningDescription
|
R2 |
Rooms
| Level |
Type |
Length |
Width |
Dimensions |
|
Main Level |
Foyer |
2.71 m |
2.67 m |
2.71 m x 2.67 m |
|
Main Level |
Kitchen |
5.88 m |
3.17 m |
5.88 m x 3.17 m |
|
Main Level |
Living Room |
6.96 m |
3.4 m |
6.96 m x 3.4 m |
|
Main Level |
Primary Bedroom |
4.55 m |
2.26 m |
4.55 m x 2.26 m |
|
Main Level |
Bedroom 2 |
5.47 m |
3.64 m |
5.47 m x 3.64 m |
|
Main Level |
Bathroom |
3.44 m |
2.26 m |
3.44 m x 2.26 m |
Utilities
|
Cable
|
Available |
|
Wireless
|
Available |
|
Natural Gas Available
|
Available |
|
Telephone
|
Nearby |
|
Sewer
|
Installed |
https://www.realtor.ca/real-estate/28128725/204-railway-street-west-nipissing-sturgeon-falls-sturgeon-falls























