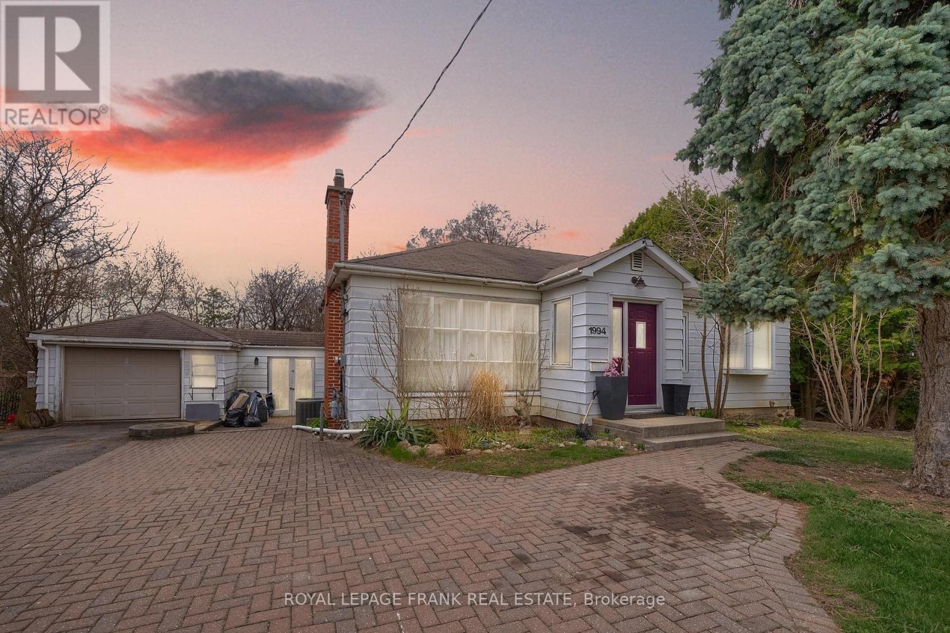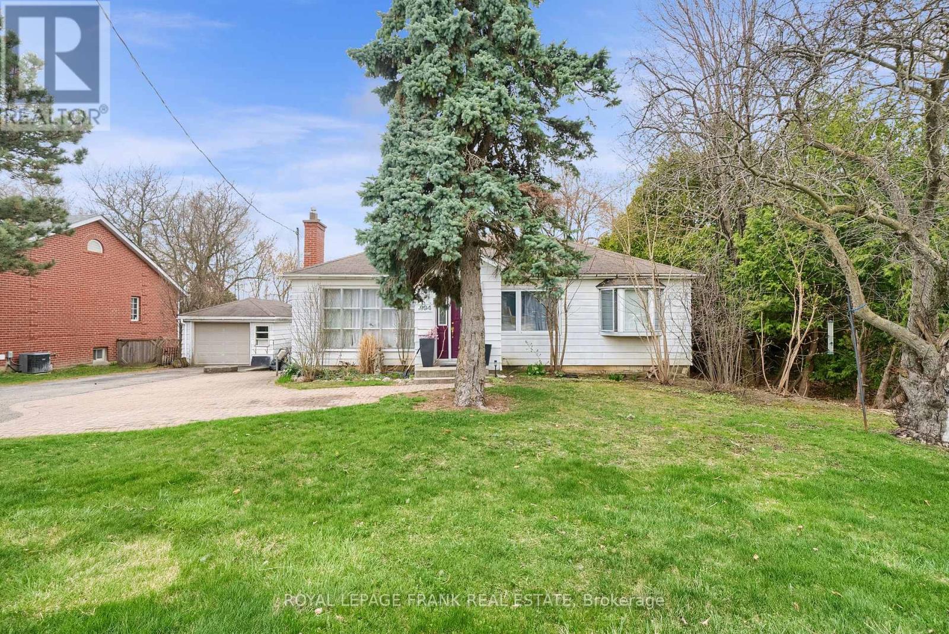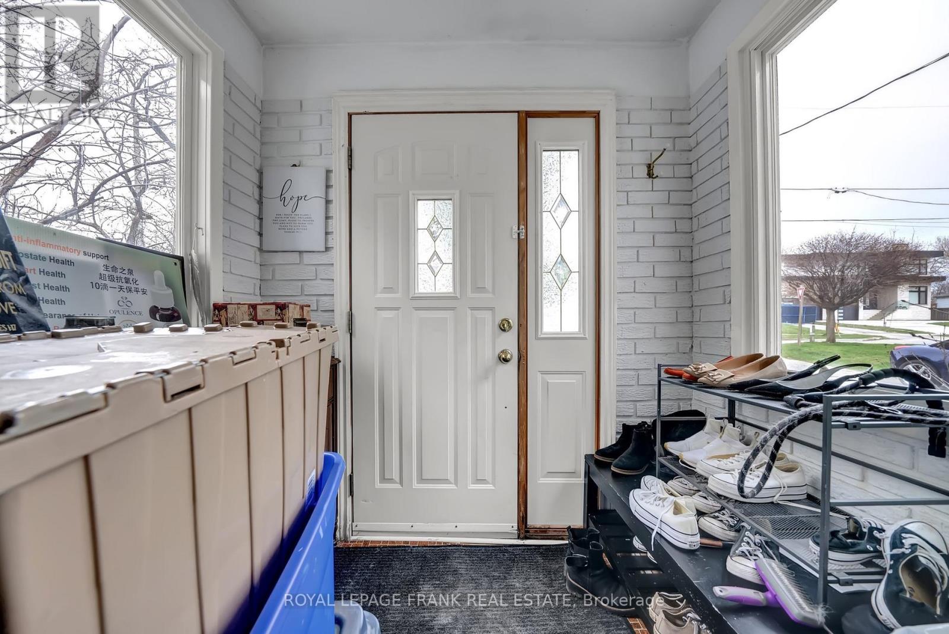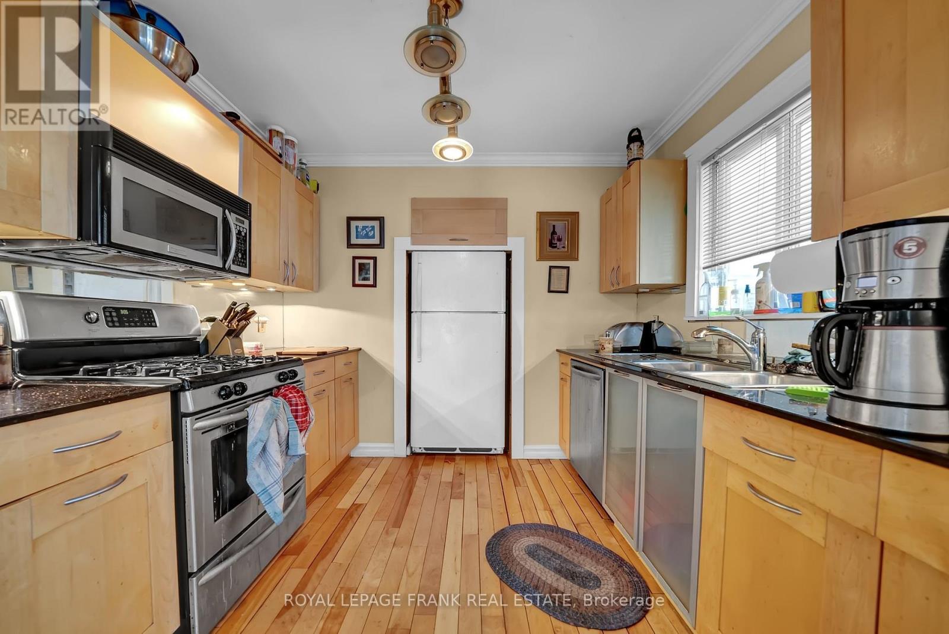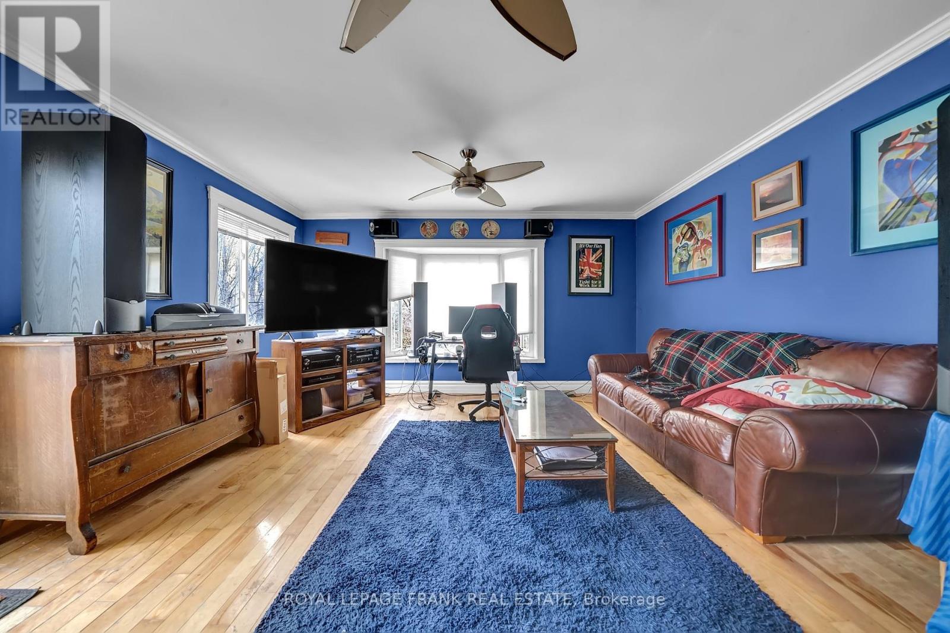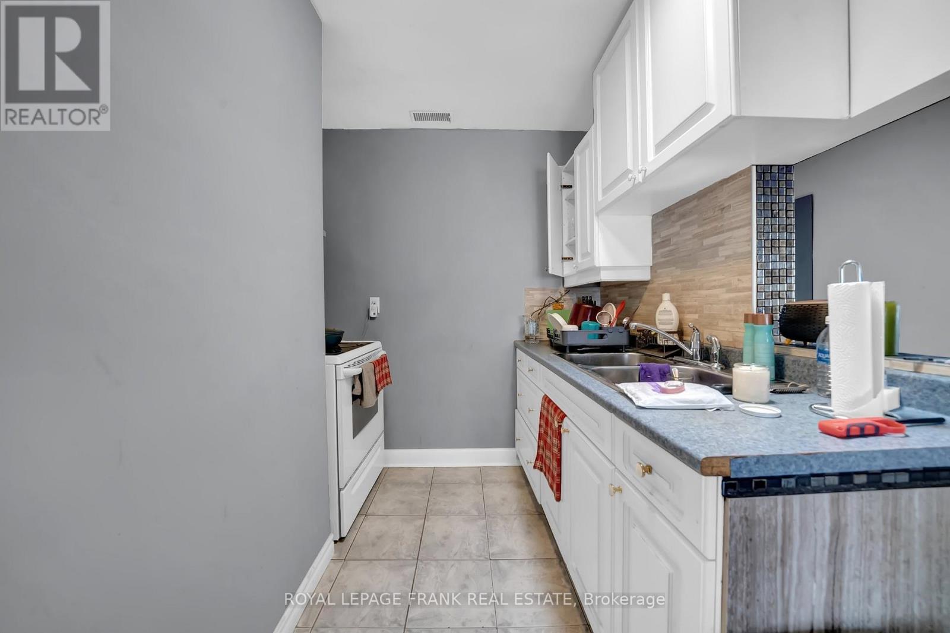6 Bedroom
3 Bathroom
1500 - 2000 sqft
Bungalow
Fireplace
Central Air Conditioning
Forced Air
$1,149,900
An exceptional opportunity awaits in one of Pickering's most established and desirable neighborhoods. This premium 75 x 200 ft lot offers endless development potential, making it the perfect investment for builders, developers, or end users looking to create their dream home. The existing home on the property provides immediate rental income potential of $6000.00 ,this will allow you to generate revenue while finalizing plans and securing permits. The expansive lot size presents the possibility of a walkout basement ideal for additional living space, a rental suite, or private quarters for extended family. Located in a family-friendly area with easy access to top-rated schools, beautiful parks, shopping centers, and major transit routes including nearby GO Stations this property combines tranquility with unbeatable convenience. Don't miss your chance to capitalize on this rare opportunity in one of Durham Regions fastest-growing and in-demand communities. (id:49269)
Property Details
|
MLS® Number
|
E12088694 |
|
Property Type
|
Single Family |
|
Community Name
|
Liverpool |
|
Features
|
Sloping |
|
ParkingSpaceTotal
|
7 |
|
ViewType
|
View |
Building
|
BathroomTotal
|
3 |
|
BedroomsAboveGround
|
4 |
|
BedroomsBelowGround
|
2 |
|
BedroomsTotal
|
6 |
|
Amenities
|
Fireplace(s) |
|
ArchitecturalStyle
|
Bungalow |
|
BasementDevelopment
|
Finished |
|
BasementFeatures
|
Separate Entrance |
|
BasementType
|
N/a (finished) |
|
ConstructionStyleAttachment
|
Detached |
|
CoolingType
|
Central Air Conditioning |
|
ExteriorFinish
|
Aluminum Siding |
|
FireplacePresent
|
Yes |
|
FireplaceTotal
|
1 |
|
FoundationType
|
Block |
|
HeatingFuel
|
Natural Gas |
|
HeatingType
|
Forced Air |
|
StoriesTotal
|
1 |
|
SizeInterior
|
1500 - 2000 Sqft |
|
Type
|
House |
|
UtilityWater
|
Municipal Water |
Parking
Land
|
Acreage
|
No |
|
FenceType
|
Fenced Yard |
|
Sewer
|
Sanitary Sewer |
|
SizeDepth
|
200 Ft ,2 In |
|
SizeFrontage
|
75 Ft ,1 In |
|
SizeIrregular
|
75.1 X 200.2 Ft |
|
SizeTotalText
|
75.1 X 200.2 Ft|under 1/2 Acre |
|
ZoningDescription
|
R3 |
Rooms
| Level |
Type |
Length |
Width |
Dimensions |
|
Basement |
Kitchen |
2.62 m |
2.51 m |
2.62 m x 2.51 m |
|
Basement |
Living Room |
3.62 m |
3.96 m |
3.62 m x 3.96 m |
|
Basement |
Bedroom |
3.66 m |
2.74 m |
3.66 m x 2.74 m |
|
Main Level |
Living Room |
4.54 m |
5.06 m |
4.54 m x 5.06 m |
|
Main Level |
Kitchen |
2.68 m |
2.32 m |
2.68 m x 2.32 m |
|
Main Level |
Bedroom |
3.35 m |
5.97 m |
3.35 m x 5.97 m |
|
Main Level |
Dining Room |
2.29 m |
2.71 m |
2.29 m x 2.71 m |
|
Main Level |
Living Room |
4.51 m |
2.71 m |
4.51 m x 2.71 m |
|
Main Level |
Bedroom |
3.53 m |
3.2 m |
3.53 m x 3.2 m |
|
Main Level |
Bedroom |
3.47 m |
2.71 m |
3.47 m x 2.71 m |
Utilities
|
Cable
|
Installed |
|
Sewer
|
Installed |
https://www.realtor.ca/real-estate/28180918/1994-glendale-drive-pickering-liverpool-liverpool

