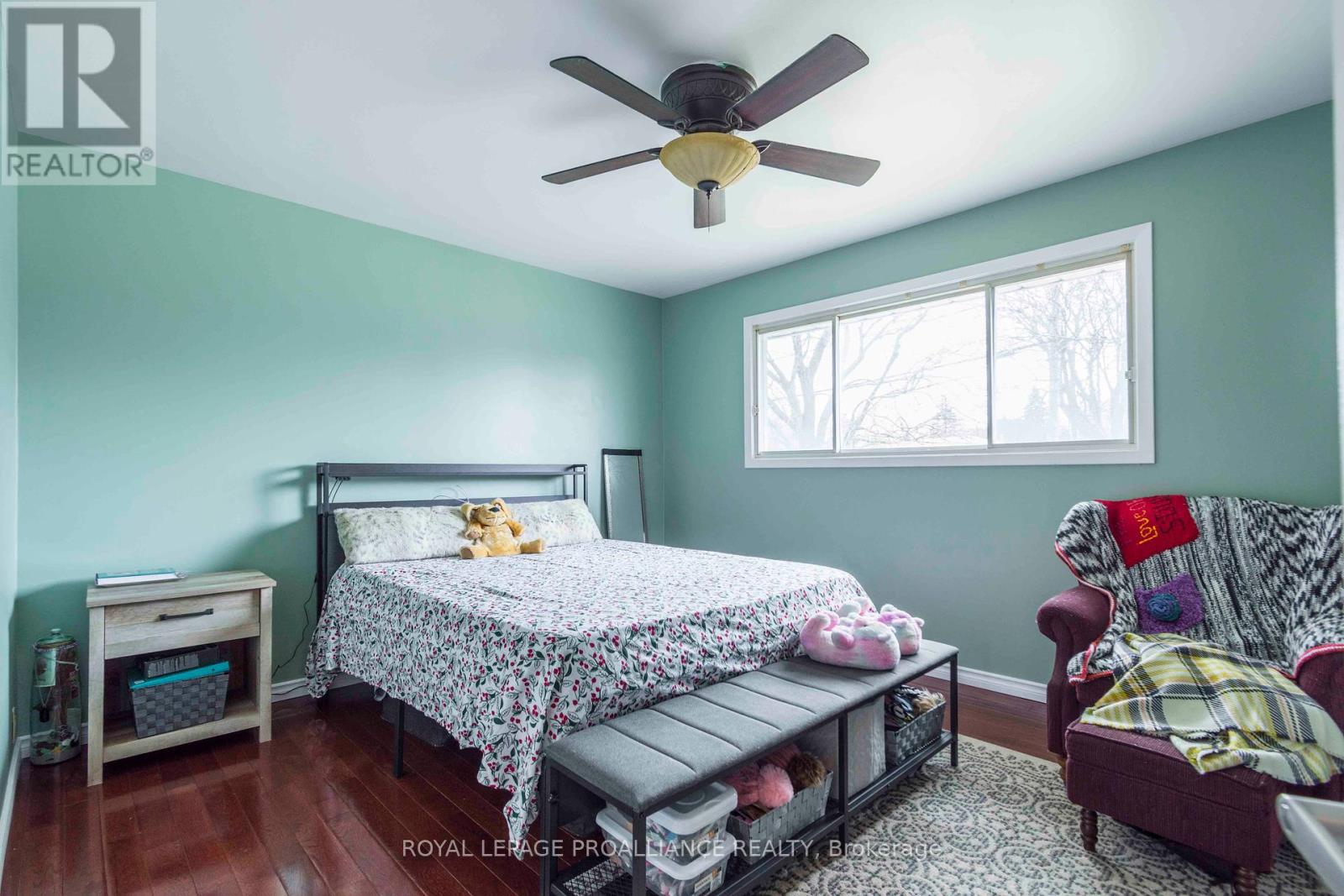3 Bedroom
2 Bathroom
1100 - 1500 sqft
Central Air Conditioning
Forced Air
$479,900
Here it is - great value in this brick home with a stunning kitchen and a surprising amount of storage. Located in a great west end neighbourhood this open concept three bed 1.5 bath home has an upgraded kitchen with lots of quality cabinets and granite countertops, hardwood flooring, updated semi-ensuite, large recreation room, upgraded windows & doors, newer roof, fenced yard PLUS access from the garage to the large lower level storage area - a great feature to be sure. Perfectly located walking distance to schools, parks, and public transit. 10 minutes or less to CFB Trenton, Loyalist College, Wellness Center/CAA Arena. Well priced and waiting for you to view! Check out the video walk through link for more info! (id:49269)
Open House
This property has open houses!
Starts at:
12:30 pm
Ends at:
2:00 pm
Property Details
|
MLS® Number
|
X12089006 |
|
Property Type
|
Single Family |
|
Community Name
|
Belleville Ward |
|
AmenitiesNearBy
|
Hospital, Park, Schools |
|
CommunityFeatures
|
School Bus |
|
Features
|
Sump Pump |
|
ParkingSpaceTotal
|
4 |
|
Structure
|
Deck, Porch |
Building
|
BathroomTotal
|
2 |
|
BedroomsAboveGround
|
3 |
|
BedroomsTotal
|
3 |
|
Appliances
|
Water Meter |
|
BasementDevelopment
|
Unfinished |
|
BasementType
|
N/a (unfinished) |
|
ConstructionStyleAttachment
|
Detached |
|
ConstructionStyleSplitLevel
|
Sidesplit |
|
CoolingType
|
Central Air Conditioning |
|
ExteriorFinish
|
Brick |
|
FireProtection
|
Smoke Detectors |
|
FoundationType
|
Block |
|
HalfBathTotal
|
1 |
|
HeatingFuel
|
Natural Gas |
|
HeatingType
|
Forced Air |
|
SizeInterior
|
1100 - 1500 Sqft |
|
Type
|
House |
|
UtilityWater
|
Municipal Water |
Parking
Land
|
Acreage
|
No |
|
FenceType
|
Fenced Yard |
|
LandAmenities
|
Hospital, Park, Schools |
|
Sewer
|
Sanitary Sewer |
|
SizeDepth
|
100 Ft ,9 In |
|
SizeFrontage
|
50 Ft |
|
SizeIrregular
|
50 X 100.8 Ft |
|
SizeTotalText
|
50 X 100.8 Ft|under 1/2 Acre |
Rooms
| Level |
Type |
Length |
Width |
Dimensions |
|
Basement |
Utility Room |
7.7 m |
3.3 m |
7.7 m x 3.3 m |
|
Lower Level |
Recreational, Games Room |
8 m |
5.6 m |
8 m x 5.6 m |
|
Lower Level |
Laundry Room |
2.3 m |
2.3 m |
2.3 m x 2.3 m |
|
Main Level |
Living Room |
5.5039 m |
2.8 m |
5.5039 m x 2.8 m |
|
Main Level |
Kitchen |
8.3 m |
2.4 m |
8.3 m x 2.4 m |
|
Upper Level |
Primary Bedroom |
4.1 m |
3.4 m |
4.1 m x 3.4 m |
|
Upper Level |
Bedroom 2 |
3.9 m |
2.8 m |
3.9 m x 2.8 m |
|
Upper Level |
Bedroom 3 |
2.8 m |
2.7 m |
2.8 m x 2.7 m |
https://www.realtor.ca/real-estate/28181602/35-robertson-lane-belleville-belleville-ward-belleville-ward























