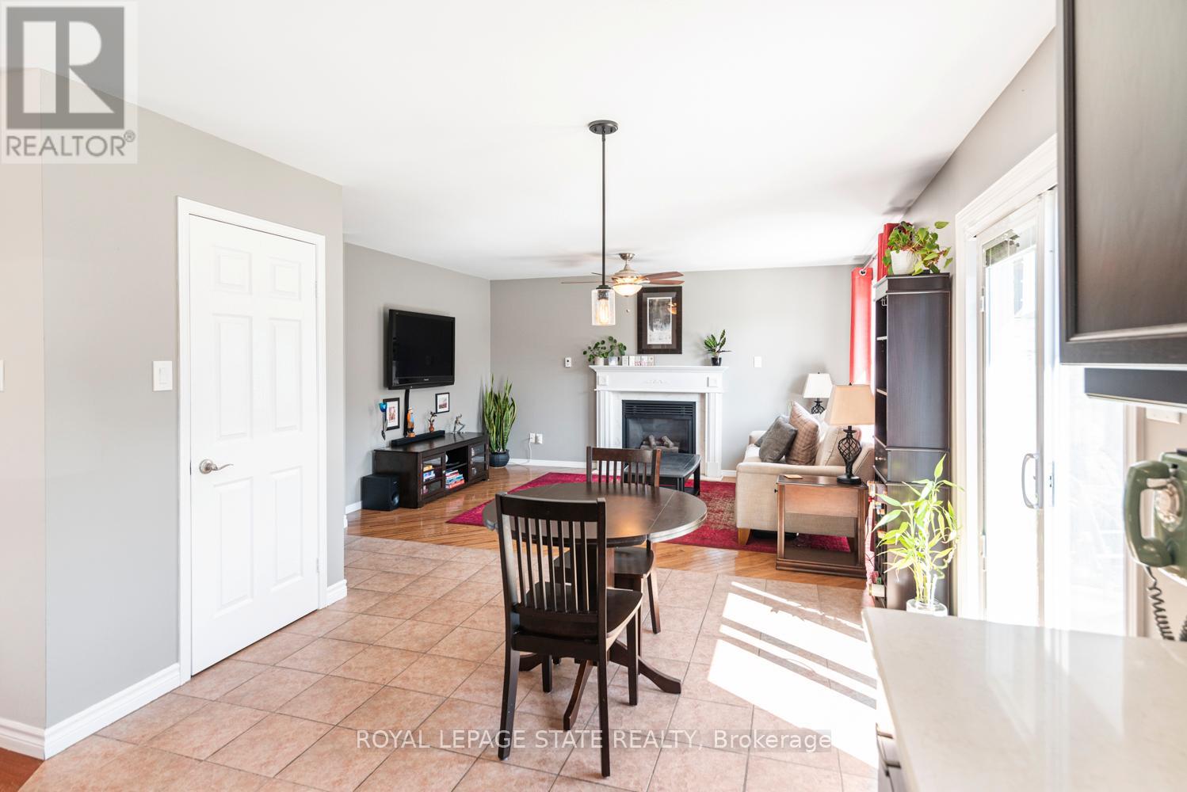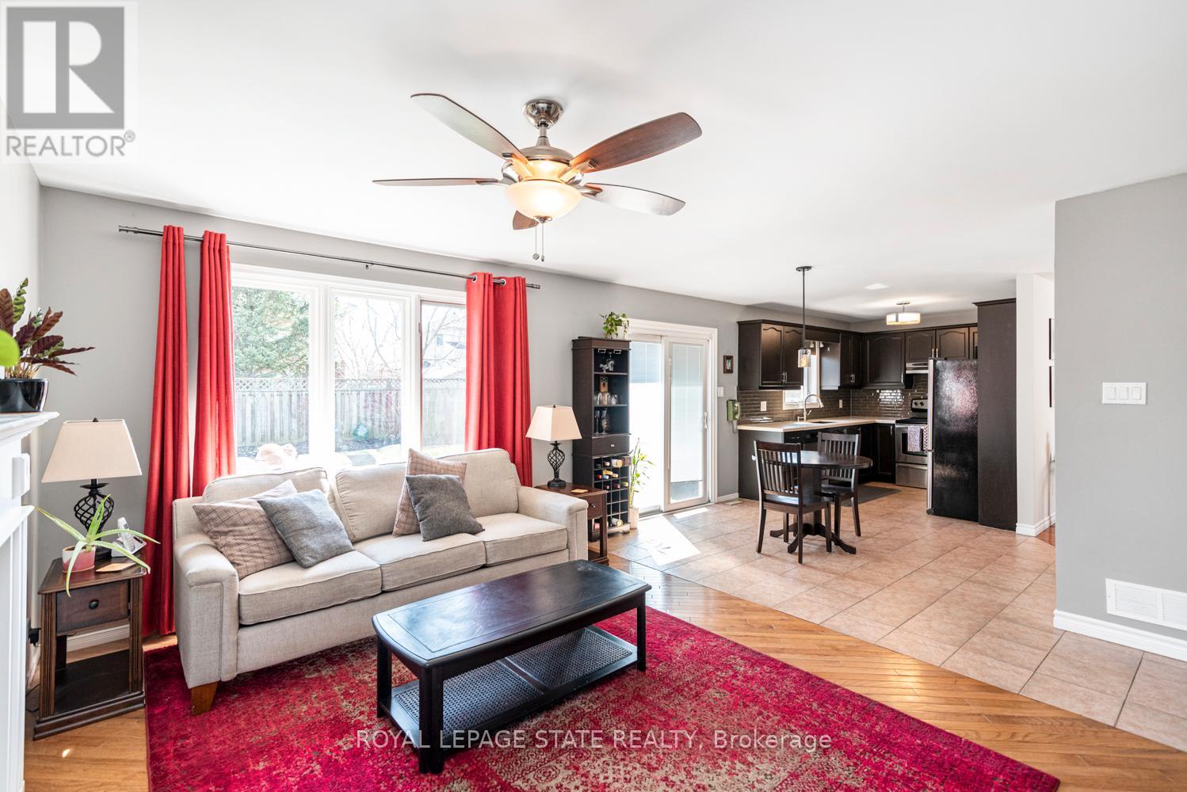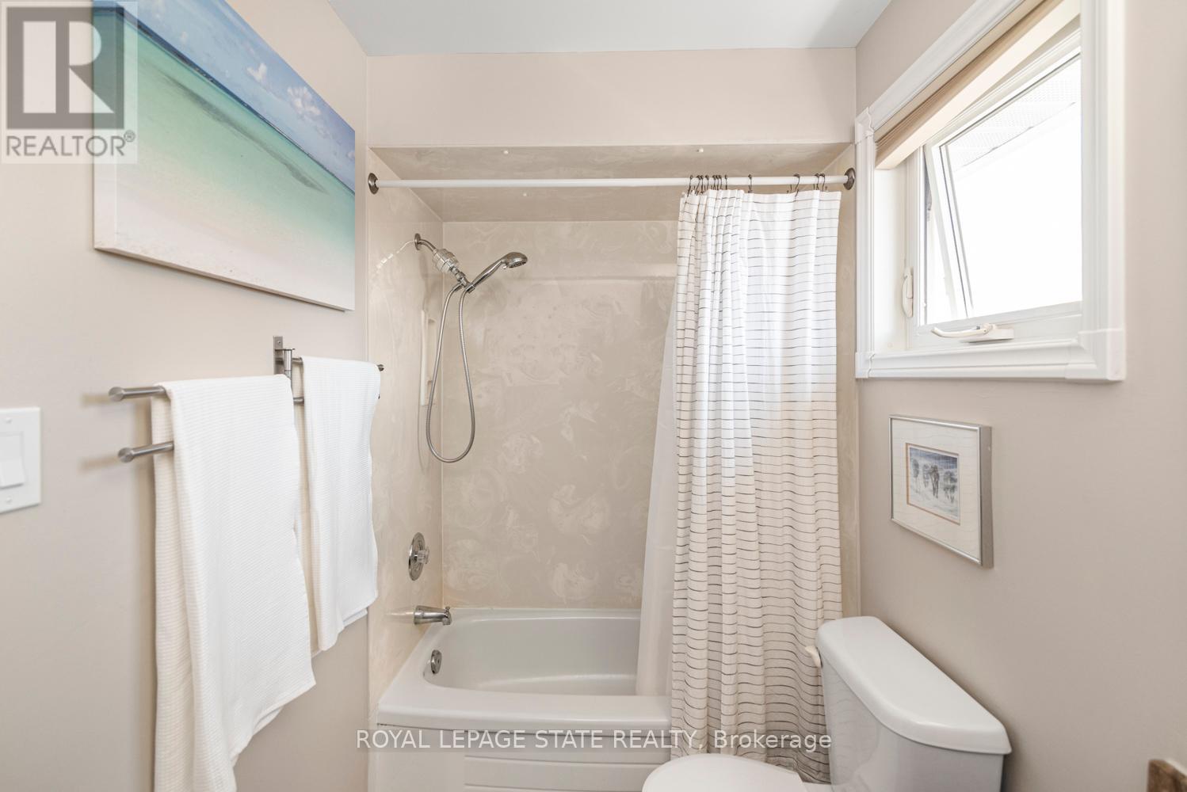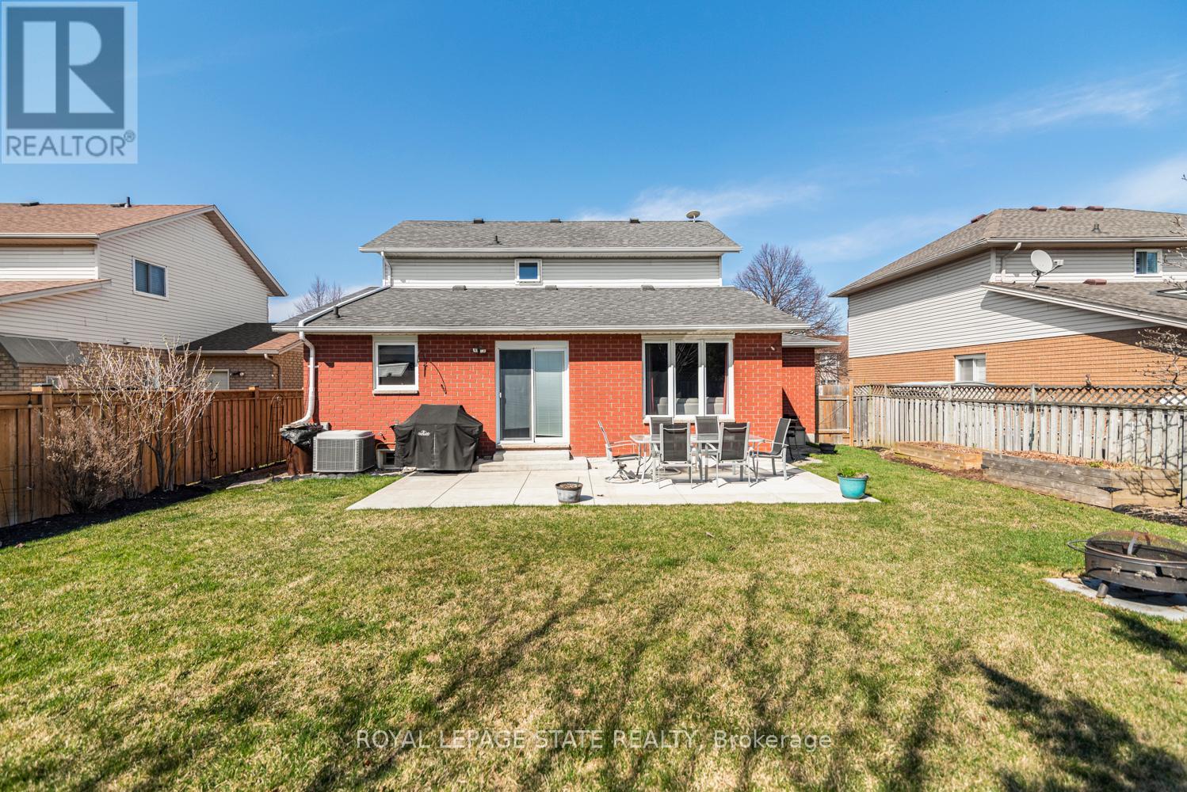416-218-8800
admin@hlfrontier.com
67 Foxmeadow Drive Hamilton (Stoney Creek Mountain), Ontario L8J 3P4
3 Bedroom
3 Bathroom
1500 - 2000 sqft
Fireplace
Central Air Conditioning
Forced Air
$889,900
Get ready to move into this gem. Fantastic neighbourhood close to shopping, schools, parks, restaurants, easy highway access. Exterior features full double garage, double concrete drive, rear concrete patio with spacious fenced yard, BBQ gasline. Lot 53' x 101' southern exposure. Interior spacious eat in kitchen open to family room w/gas fireplace, sliding doors to rear yard ideal for summer BBQ's and entertaining. Quartz counter tops in kitchen and baths. Finished basement with Rec.room, games room, laundry room, utility room work shop and more. (id:49269)
Property Details
| MLS® Number | X12088662 |
| Property Type | Single Family |
| Community Name | Stoney Creek Mountain |
| AmenitiesNearBy | Park, Hospital |
| Features | Flat Site |
| ParkingSpaceTotal | 6 |
| Structure | Patio(s) |
Building
| BathroomTotal | 3 |
| BedroomsAboveGround | 3 |
| BedroomsTotal | 3 |
| Age | 31 To 50 Years |
| Amenities | Fireplace(s) |
| Appliances | Garage Door Opener Remote(s), Water Heater, Central Vacuum, Dishwasher, Dryer, Freezer, Stove, Washer, Refrigerator |
| BasementDevelopment | Finished |
| BasementType | Full (finished) |
| ConstructionStyleAttachment | Detached |
| CoolingType | Central Air Conditioning |
| ExteriorFinish | Brick |
| FireplacePresent | Yes |
| FireplaceTotal | 1 |
| FlooringType | Hardwood |
| FoundationType | Poured Concrete |
| HalfBathTotal | 1 |
| HeatingFuel | Natural Gas |
| HeatingType | Forced Air |
| StoriesTotal | 2 |
| SizeInterior | 1500 - 2000 Sqft |
| Type | House |
| UtilityWater | Municipal Water |
Parking
| Attached Garage | |
| Garage |
Land
| Acreage | No |
| LandAmenities | Park, Hospital |
| Sewer | Sanitary Sewer |
| SizeDepth | 101 Ft ,10 In |
| SizeFrontage | 53 Ft ,3 In |
| SizeIrregular | 53.3 X 101.9 Ft |
| SizeTotalText | 53.3 X 101.9 Ft|under 1/2 Acre |
| ZoningDescription | R2 |
Rooms
| Level | Type | Length | Width | Dimensions |
|---|---|---|---|---|
| Second Level | Primary Bedroom | 4.75 m | 3.08 m | 4.75 m x 3.08 m |
| Second Level | Bathroom | 3.07 m | 1.52 m | 3.07 m x 1.52 m |
| Second Level | Bedroom 2 | 3.35 m | 2.47 m | 3.35 m x 2.47 m |
| Second Level | Bedroom 3 | 3.35 m | 2.47 m | 3.35 m x 2.47 m |
| Second Level | Bathroom | 2.44 m | 1.78 m | 2.44 m x 1.78 m |
| Basement | Recreational, Games Room | 5.85 m | 4.26 m | 5.85 m x 4.26 m |
| Basement | Games Room | 4.2 m | 2.77 m | 4.2 m x 2.77 m |
| Basement | Laundry Room | 2.77 m | 2.01 m | 2.77 m x 2.01 m |
| Basement | Utility Room | 4.14 m | 2.77 m | 4.14 m x 2.77 m |
| Main Level | Kitchen | 5.48 m | 2.74 m | 5.48 m x 2.74 m |
| Main Level | Family Room | 4.26 m | 4.57 m | 4.26 m x 4.57 m |
| Main Level | Living Room | 7.92 m | 3.23 m | 7.92 m x 3.23 m |
| Main Level | Bathroom | 1.52 m | 1.22 m | 1.52 m x 1.22 m |
| Main Level | Foyer | 2.43 m | 2.01 m | 2.43 m x 2.01 m |
Interested?
Contact us for more information









































