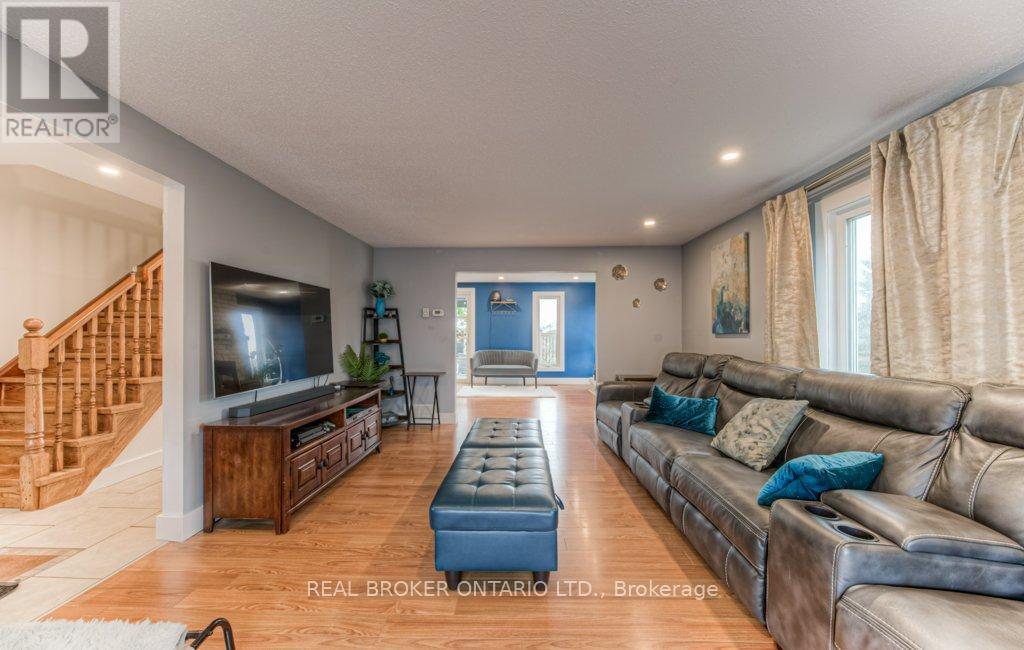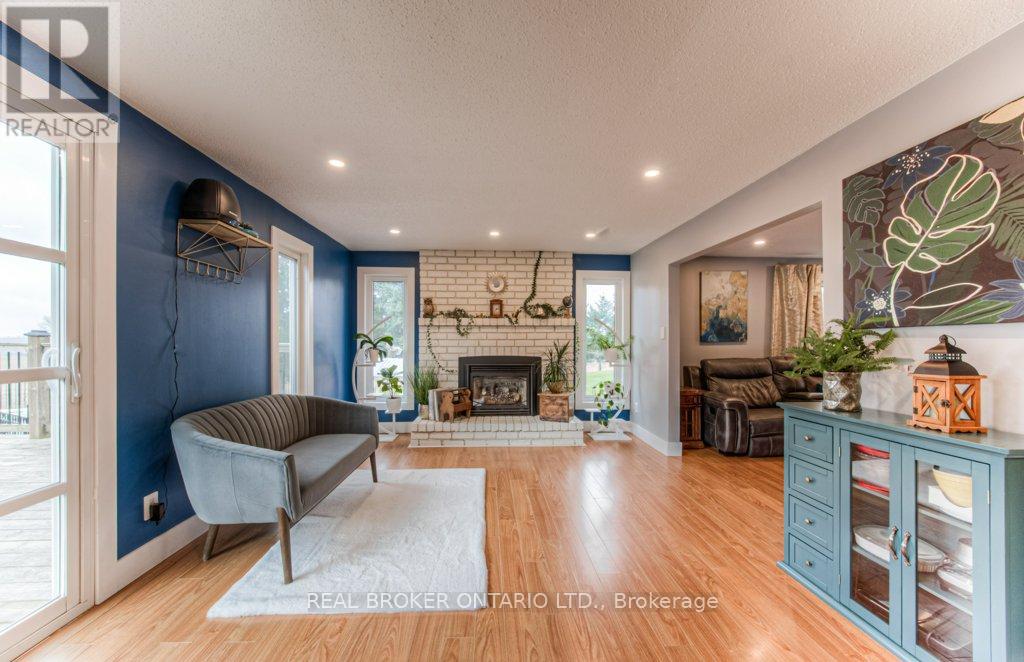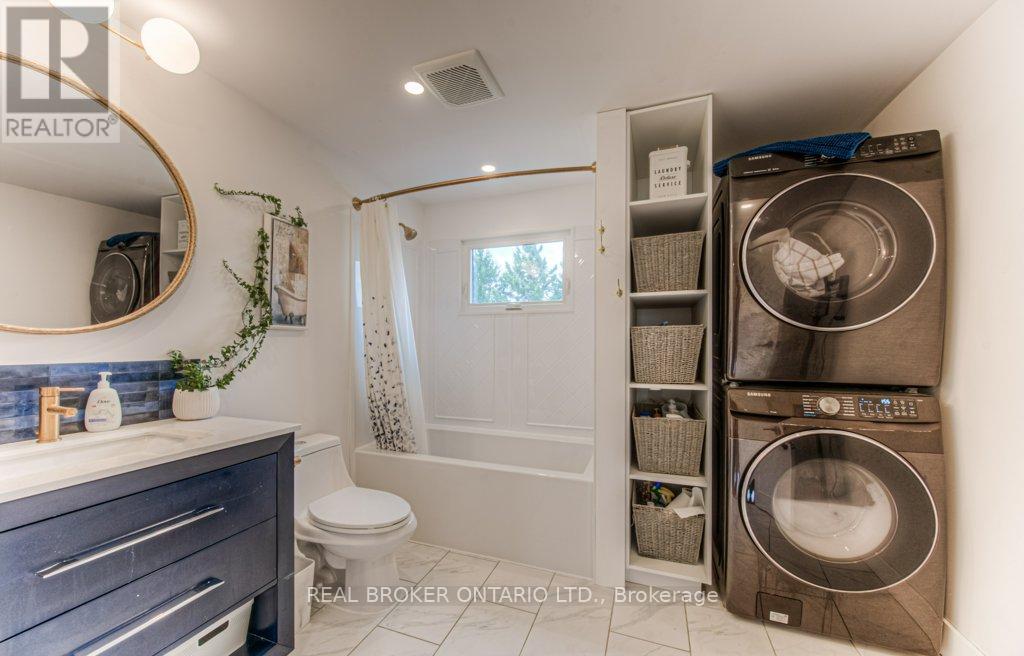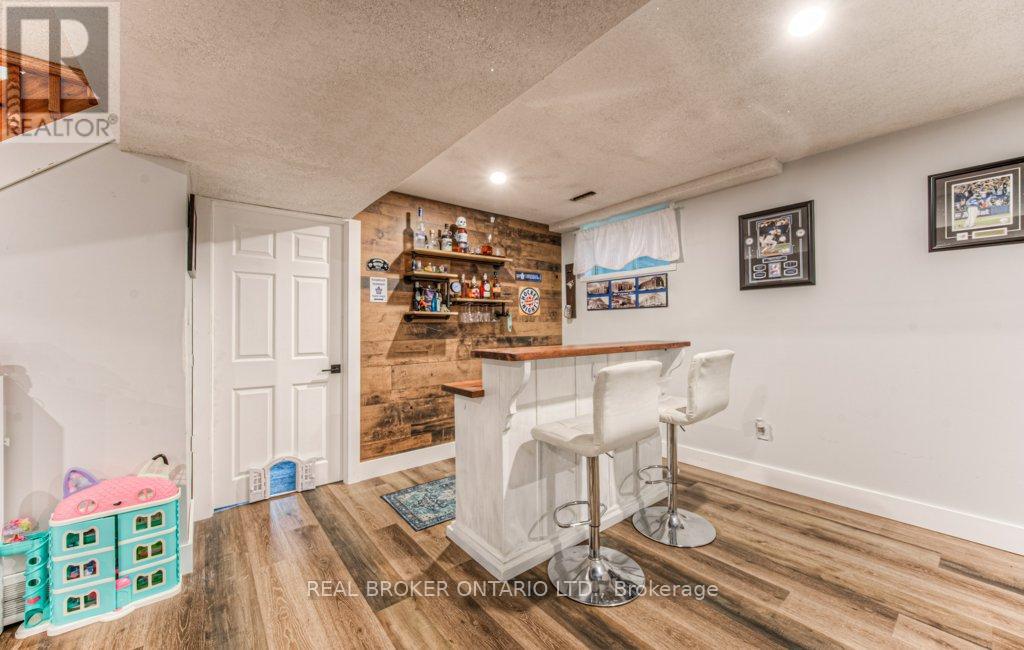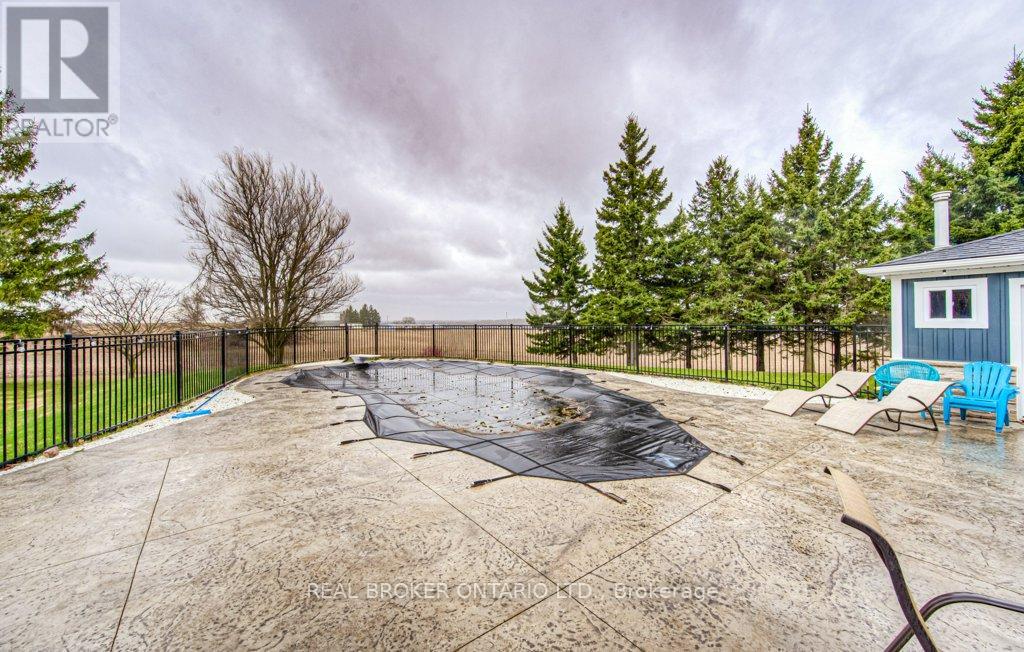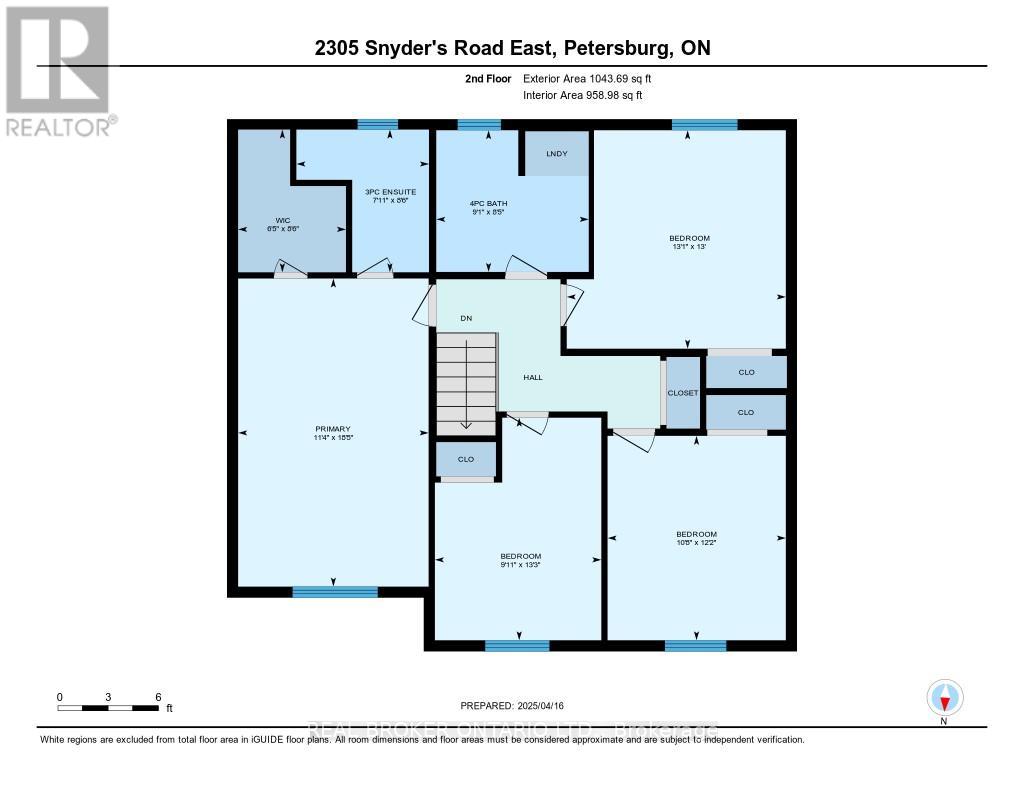4 Bedroom
3 Bathroom
2000 - 2500 sqft
Fireplace
Inground Pool
Central Air Conditioning
Forced Air
$1,399,999
Beautifully Renovated Home Minutes from The Boardwalk! Looking for space, but want to be close to the city? It doesn't get much better than this home! This 1 acre property is move-in-ready and has been fully updated with thoughtful upgrades throughout. Located just minutes from The Boardwalk, its the perfect mix of style, comfort, and convenience for your family. Enjoy outdoor living with a new 8-foot patio door leading to your private backyard oasis featuring an in-ground pool (2022), and hot tub (2021). A custom-built treehouse adds charm and fun for the kids. The exterior has been completely redone with a new roof (2022), siding/stone with foam board insulation, new soffits and eaves with leaf guards, and a new garage side door. Landscaping includes a retaining wall, levelled front yard, and tree removal for a fresh, clean look. Multiple outdoor gas lines. Need storage? There's a 24x38' Quonset building, and a 10x24' trailer body for all your storage needs. Inside, youll find a fully renovated upstairs bathroom with laundry, new flooring throughout the upper level and basement, and new baseboards and trim for a modern feel. New pot lights brighten every space, while a new fridge, stove, and dishwasher upgrade the kitchen. Water systems are top-notch with a new water heater, water softener, RO system, and new filters/pump for the well (2022). There are also new hot water lines to the exterior taps for added convenience. Additional perks include a new window in the front bedroom, main bath, and dining room, a heated garage, and a Husky slat wall system perfect for organized storage or projects. This beautifully maintained home is ideal for families looking for space, comfort, and move-in-ready easeall in a fantastic location. Dont miss it! (id:49269)
Property Details
|
MLS® Number
|
X12088512 |
|
Property Type
|
Single Family |
|
AmenitiesNearBy
|
Place Of Worship |
|
CommunityFeatures
|
School Bus |
|
EquipmentType
|
None |
|
Features
|
Conservation/green Belt |
|
ParkingSpaceTotal
|
10 |
|
PoolType
|
Inground Pool |
|
RentalEquipmentType
|
None |
|
Structure
|
Deck |
Building
|
BathroomTotal
|
3 |
|
BedroomsAboveGround
|
4 |
|
BedroomsTotal
|
4 |
|
Age
|
31 To 50 Years |
|
Amenities
|
Fireplace(s) |
|
Appliances
|
Hot Tub, Garage Door Opener Remote(s), Central Vacuum, Water Treatment, Dishwasher, Dryer, Garage Door Opener, Water Heater, Microwave, Stove, Washer, Window Coverings, Refrigerator |
|
BasementType
|
Full |
|
ConstructionStyleAttachment
|
Detached |
|
CoolingType
|
Central Air Conditioning |
|
ExteriorFinish
|
Vinyl Siding |
|
FireplacePresent
|
Yes |
|
FireplaceTotal
|
1 |
|
FoundationType
|
Poured Concrete |
|
HalfBathTotal
|
1 |
|
HeatingFuel
|
Natural Gas |
|
HeatingType
|
Forced Air |
|
StoriesTotal
|
2 |
|
SizeInterior
|
2000 - 2500 Sqft |
|
Type
|
House |
Parking
Land
|
Acreage
|
No |
|
LandAmenities
|
Place Of Worship |
|
Sewer
|
Septic System |
|
SizeDepth
|
237 Ft ,4 In |
|
SizeFrontage
|
269 Ft ,6 In |
|
SizeIrregular
|
269.5 X 237.4 Ft |
|
SizeTotalText
|
269.5 X 237.4 Ft|1/2 - 1.99 Acres |
|
ZoningDescription
|
A |
Rooms
| Level |
Type |
Length |
Width |
Dimensions |
|
Second Level |
Bedroom 2 |
3.71 m |
3.25 m |
3.71 m x 3.25 m |
|
Second Level |
Bedroom 3 |
4.04 m |
3.02 m |
4.04 m x 3.02 m |
|
Second Level |
Primary Bedroom |
5.61 m |
3.45 m |
5.61 m x 3.45 m |
|
Second Level |
Bathroom |
2.59 m |
2.41 m |
2.59 m x 2.41 m |
|
Second Level |
Bathroom |
2.57 m |
2.77 m |
2.57 m x 2.77 m |
|
Second Level |
Bedroom |
3.99 m |
3.96 m |
3.99 m x 3.96 m |
|
Basement |
Recreational, Games Room |
8.51 m |
5.99 m |
8.51 m x 5.99 m |
|
Main Level |
Foyer |
5.49 m |
2.31 m |
5.49 m x 2.31 m |
|
Main Level |
Living Room |
5.56 m |
3.96 m |
5.56 m x 3.96 m |
|
Main Level |
Family Room |
3.53 m |
6.45 m |
3.53 m x 6.45 m |
|
Main Level |
Dining Room |
3.35 m |
2.44 m |
3.35 m x 2.44 m |
|
Main Level |
Kitchen |
4.72 m |
5.08 m |
4.72 m x 5.08 m |
|
Main Level |
Bathroom |
1.22 m |
1.52 m |
1.22 m x 1.52 m |
https://www.realtor.ca/real-estate/28181322/2305-snyders-road-e-wilmot






