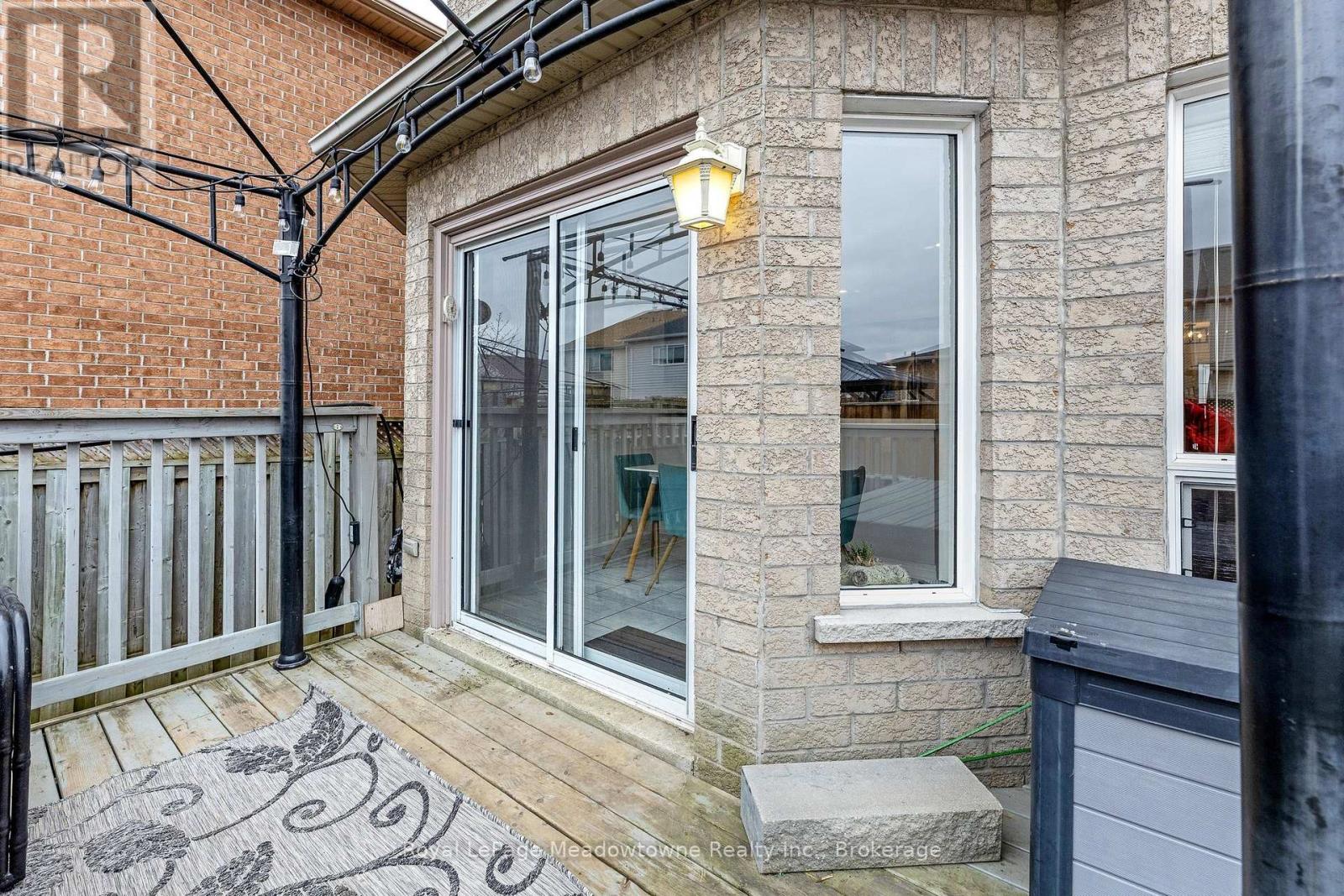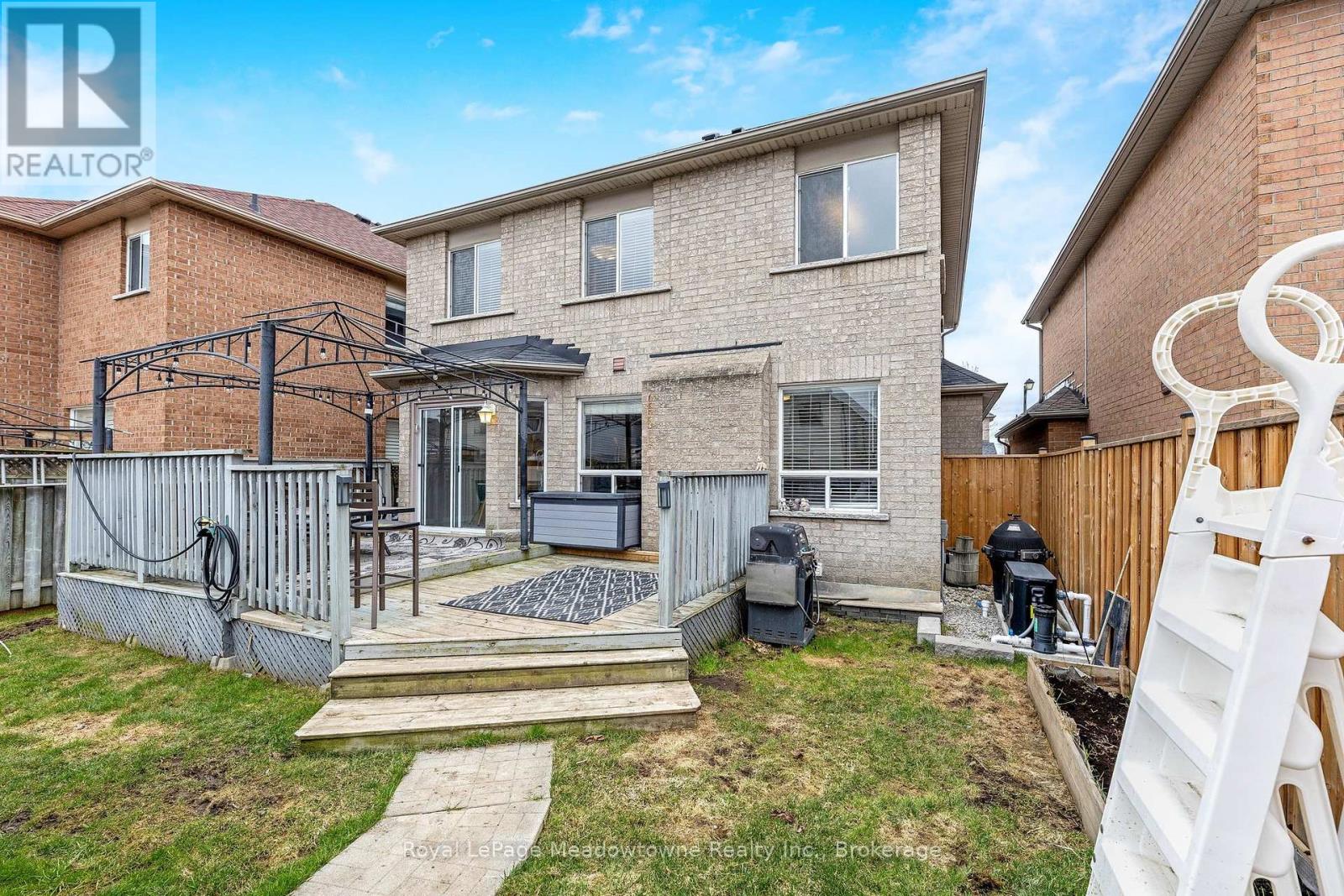3 Bedroom
3 Bathroom
1500 - 2000 sqft
Fireplace
Above Ground Pool
Central Air Conditioning
Forced Air
$1,049,900
That "Move-up" size home that you have been looking for! Adorable 3 Bedroom 3 Bathroom Detached Home in the desirable Dempsey neighbourhood. A 5 minute walk to school at Chris Hadfield PS or St. Peters Catholic Elementary. 1 min walk to Bishop Reding. Many grocery stores and shopping nearby with 2 minute drive to the 401 makes this one of the most convenient locations in Milton. Leisure Centre across the street and parks nearby. Great walking trails. This lovely home features 1750 sq ft with a great layout. Hardwood floors on the main and large windows around the home bring in tons of natural sunlight. Main level Laundry with access to your garage though the mud room. Stainless Steel appliances in the kitchen with a gas stove. Large Bedrooms upstairs. Primary Bedroom hosts a 5 pc ensuite bathroom and good sized walk-in closet. Great backyard with a two level deck and above ground pool. New heater in 2024. Large Outdoor Shed for plenty of storage. Great neighbours all around and not a lot of homes come up on thisstreet for a reason! This home is perfect for a family looking for more space. (id:49269)
Property Details
|
MLS® Number
|
W12088673 |
|
Property Type
|
Single Family |
|
Community Name
|
1029 - DE Dempsey |
|
AmenitiesNearBy
|
Park, Public Transit |
|
EquipmentType
|
Water Heater |
|
Features
|
Sump Pump |
|
ParkingSpaceTotal
|
2 |
|
PoolType
|
Above Ground Pool |
|
RentalEquipmentType
|
Water Heater |
|
Structure
|
Shed |
Building
|
BathroomTotal
|
3 |
|
BedroomsAboveGround
|
3 |
|
BedroomsTotal
|
3 |
|
Age
|
16 To 30 Years |
|
Amenities
|
Fireplace(s) |
|
Appliances
|
Garage Door Opener Remote(s), Water Heater, Water Meter, Dishwasher, Dryer, Microwave, Range, Stove, Washer, Window Coverings, Refrigerator |
|
BasementDevelopment
|
Unfinished |
|
BasementType
|
Full (unfinished) |
|
ConstructionStyleAttachment
|
Detached |
|
CoolingType
|
Central Air Conditioning |
|
ExteriorFinish
|
Brick |
|
FireProtection
|
Alarm System, Smoke Detectors |
|
FireplacePresent
|
Yes |
|
FireplaceTotal
|
1 |
|
FlooringType
|
Hardwood, Carpeted, Tile |
|
FoundationType
|
Concrete |
|
HalfBathTotal
|
1 |
|
HeatingFuel
|
Natural Gas |
|
HeatingType
|
Forced Air |
|
StoriesTotal
|
2 |
|
SizeInterior
|
1500 - 2000 Sqft |
|
Type
|
House |
|
UtilityWater
|
Municipal Water |
Parking
Land
|
Acreage
|
No |
|
FenceType
|
Fenced Yard |
|
LandAmenities
|
Park, Public Transit |
|
Sewer
|
Sanitary Sewer |
|
SizeDepth
|
105 Ft |
|
SizeFrontage
|
36 Ft |
|
SizeIrregular
|
36 X 105 Ft |
|
SizeTotalText
|
36 X 105 Ft|under 1/2 Acre |
|
SurfaceWater
|
Lake/pond |
|
ZoningDescription
|
Md-1 |
Rooms
| Level |
Type |
Length |
Width |
Dimensions |
|
Second Level |
Bedroom 3 |
3.38 m |
2.79 m |
3.38 m x 2.79 m |
|
Second Level |
Bathroom |
2.23 m |
2.58 m |
2.23 m x 2.58 m |
|
Second Level |
Primary Bedroom |
5.28 m |
3.4 m |
5.28 m x 3.4 m |
|
Second Level |
Bathroom |
3.12 m |
2.59 m |
3.12 m x 2.59 m |
|
Second Level |
Bedroom 2 |
4.12 m |
2.84 m |
4.12 m x 2.84 m |
|
Ground Level |
Dining Room |
3.66 m |
3.9 m |
3.66 m x 3.9 m |
|
Ground Level |
Foyer |
1.68 m |
2.29 m |
1.68 m x 2.29 m |
|
Ground Level |
Laundry Room |
1.93 m |
2.13 m |
1.93 m x 2.13 m |
|
Ground Level |
Living Room |
5.08 m |
3.51 m |
5.08 m x 3.51 m |
|
Ground Level |
Kitchen |
3.12 m |
2.92 m |
3.12 m x 2.92 m |
|
Ground Level |
Eating Area |
2.36 m |
2.99 m |
2.36 m x 2.99 m |
Utilities
|
Cable
|
Available |
|
Sewer
|
Installed |
https://www.realtor.ca/real-estate/28181005/13-robarts-drive-milton-de-dempsey-1029-de-dempsey

































